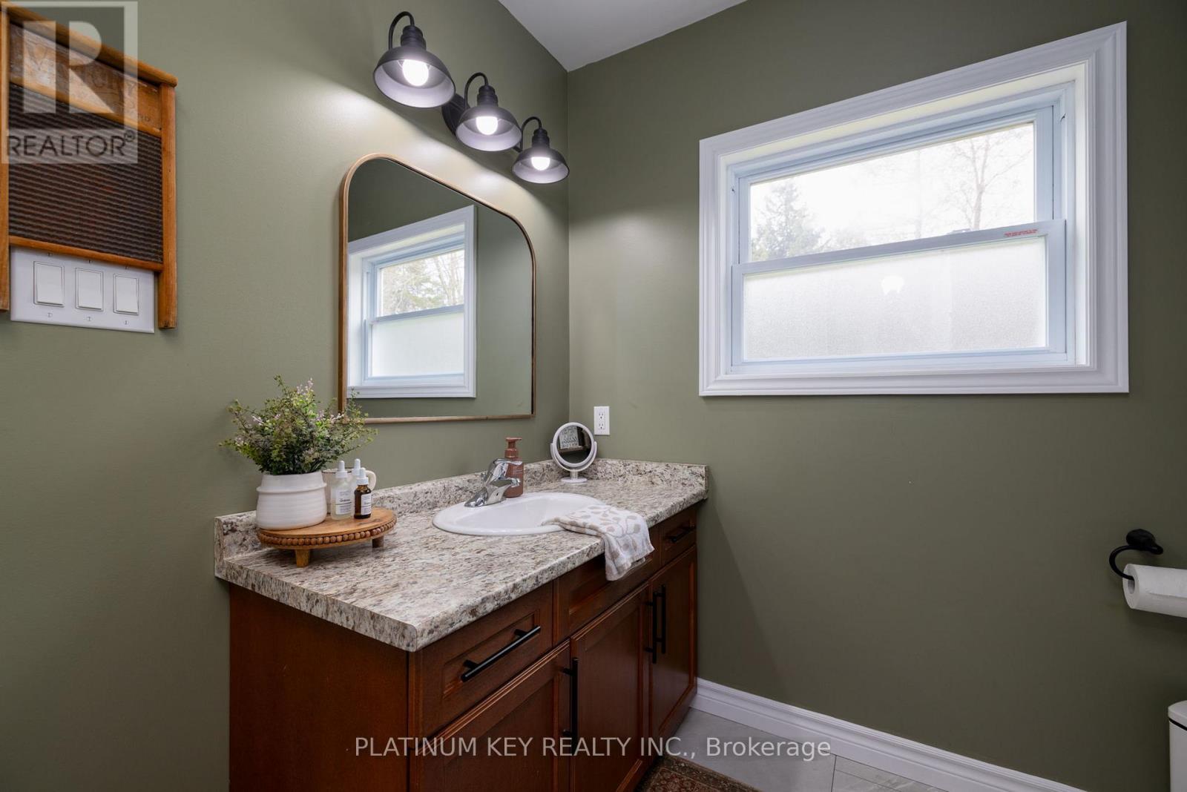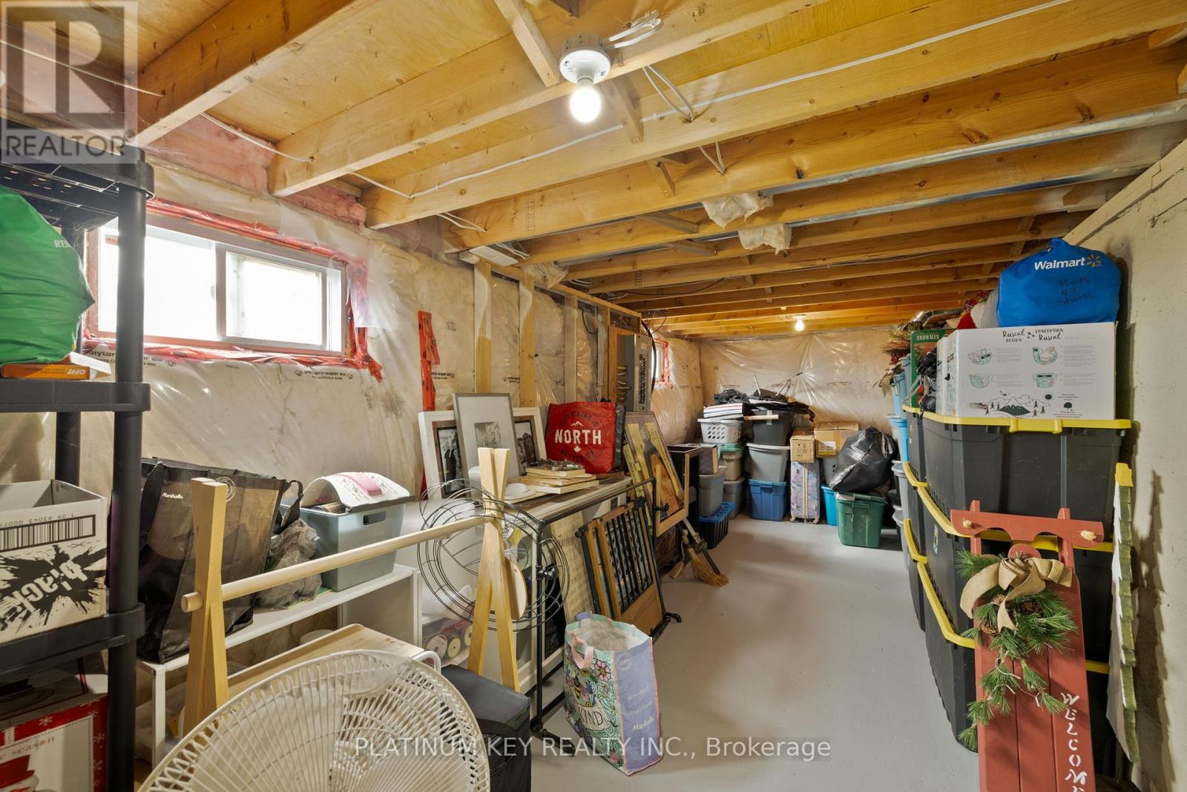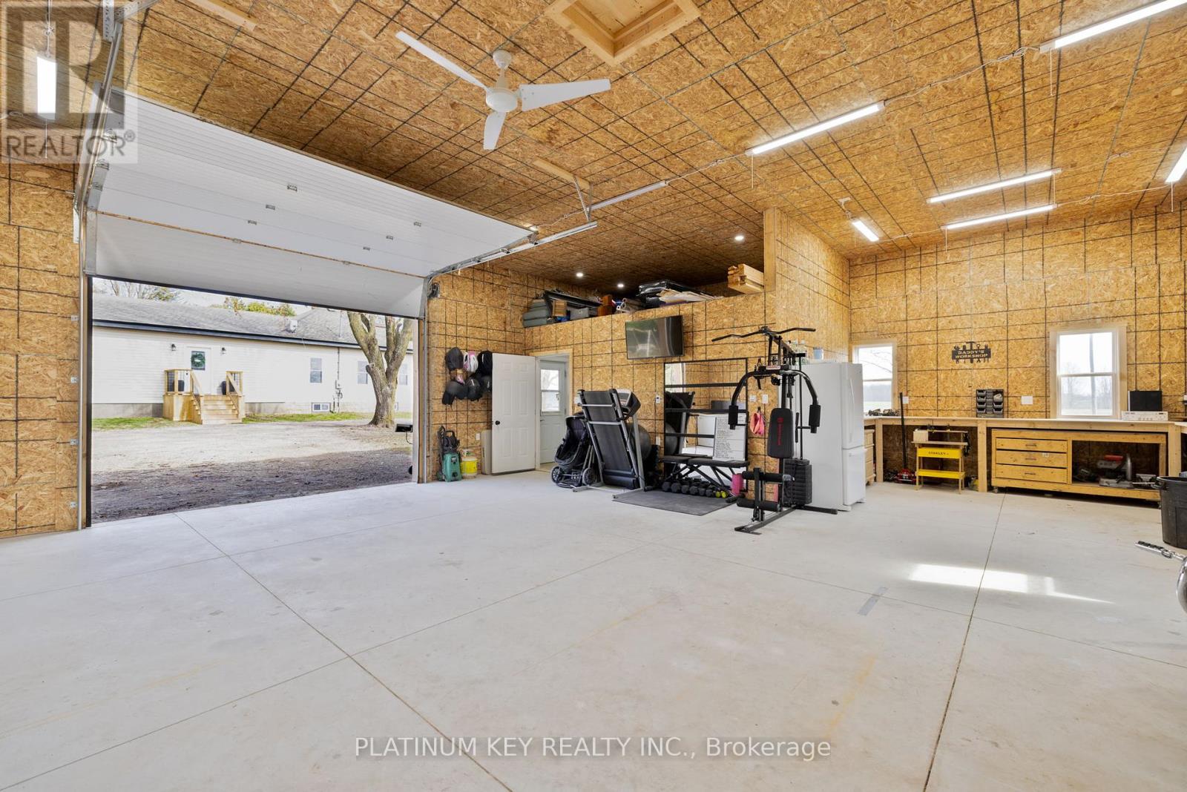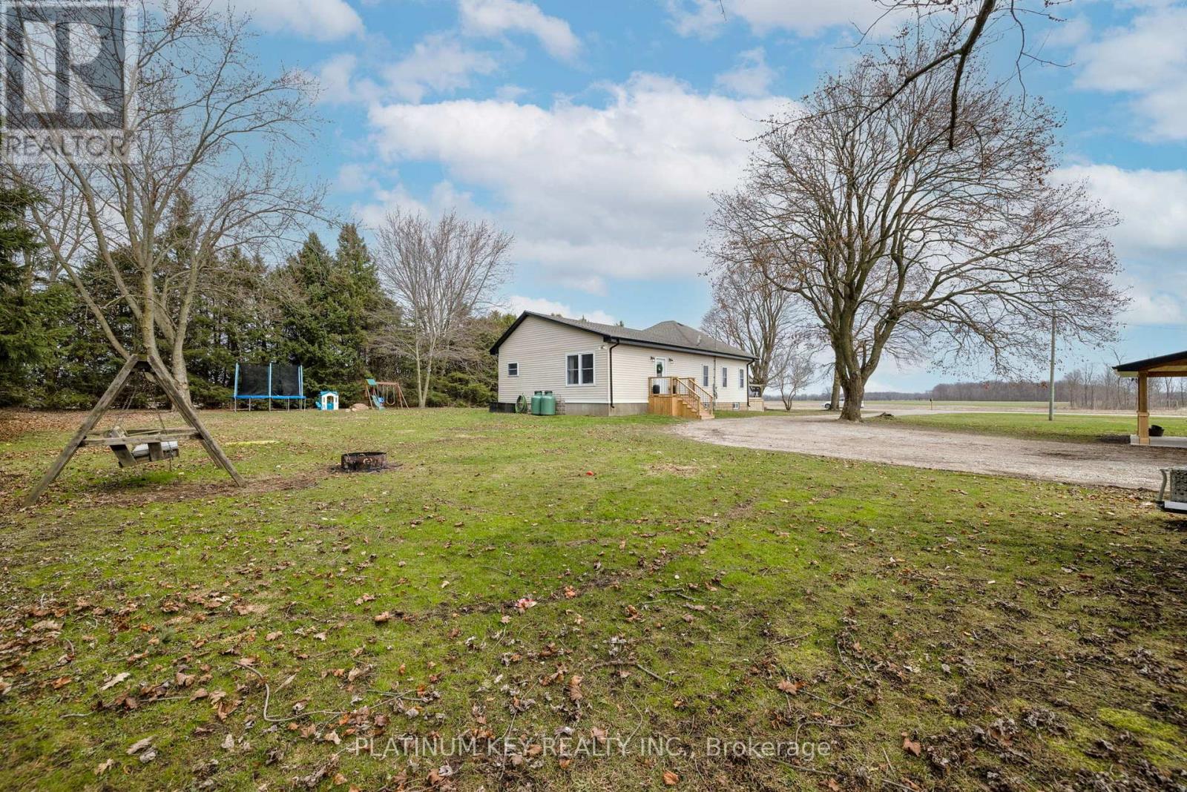21243 Taits Road Southwest Middlesex, Ontario N0L 1M0
$699,900
Discover your dream retreat in this beautifully renovated bungalow, renovations completed in 2024, nestled on a serene acre of treed land. This stunning home features three spacious bedrooms, including a primary suite with a generous walk-in closet, perfect for all your storage needs. The heart of the home is the a gorgeous kitchen, boasting ample cabinetry and a stylish island, ideal for culinary enthusiasts and entertaining guests. Enjoy cozy evenings in the large family and dining area, highlighted by a welcoming fireplace that adds warmth and charm. Separate main floor laundry with extra closet space is a bonus. In addition to the beautiful home, this property includes a remarkable 30 by 35 heated shop, built in 2024. This versatile space features high 12-foot ceilings, electricity, and an oversized 12 by 10 insulated garage door, making it perfect for hobbies, workshops, or additional storage. The shop also includes a fully finished 10 by 10 office, providing a quiet retreat for work or creative projects. The basement offers a blank canvas, awaiting your creative finishing touches to transform it into your ideal space, whether it be a recreational area, home theater, or additional living quarters. With its perfect blend of comfort, functionality, and modern upgrades, this property is a rare find. Dont miss the opportunity to make this delightful bungalow and its impressive shop your forever home! (id:53488)
Property Details
| MLS® Number | X12073997 |
| Property Type | Single Family |
| Community Name | Glencoe |
| Equipment Type | Propane Tank |
| Features | Wooded Area, Irregular Lot Size, Carpet Free |
| Parking Space Total | 10 |
| Rental Equipment Type | Propane Tank |
| Structure | Deck, Porch |
Building
| Bathroom Total | 1 |
| Bedrooms Above Ground | 3 |
| Bedrooms Total | 3 |
| Age | 100+ Years |
| Amenities | Fireplace(s) |
| Appliances | Garage Door Opener Remote(s), Water Heater, Dishwasher, Dryer, Microwave, Stove, Washer, Refrigerator |
| Architectural Style | Bungalow |
| Basement Development | Unfinished |
| Basement Type | Partial (unfinished) |
| Construction Style Attachment | Detached |
| Cooling Type | Central Air Conditioning |
| Exterior Finish | Vinyl Siding |
| Fireplace Present | Yes |
| Fireplace Total | 1 |
| Foundation Type | Poured Concrete, Block |
| Heating Fuel | Propane |
| Heating Type | Forced Air |
| Stories Total | 1 |
| Size Interior | 1,100 - 1,500 Ft2 |
| Type | House |
| Utility Water | Sand Point |
Parking
| Detached Garage | |
| Garage |
Land
| Acreage | No |
| Sewer | Septic System |
| Size Irregular | 208.8 Acre ; 189.64 Ft X 208.31 Ft X 209.39 Ft |
| Size Total Text | 208.8 Acre ; 189.64 Ft X 208.31 Ft X 209.39 Ft|1/2 - 1.99 Acres |
| Zoning Description | A-1 |
Rooms
| Level | Type | Length | Width | Dimensions |
|---|---|---|---|---|
| Main Level | Foyer | 2.13 m | 2.9 m | 2.13 m x 2.9 m |
| Main Level | Laundry Room | 2.29 m | 1.98 m | 2.29 m x 1.98 m |
| Main Level | Primary Bedroom | 3.05 m | 4.11 m | 3.05 m x 4.11 m |
| Main Level | Kitchen | 3.96 m | 5.28 m | 3.96 m x 5.28 m |
| Main Level | Bathroom | 2.74 m | 2.29 m | 2.74 m x 2.29 m |
| Main Level | Bedroom | 3.05 m | 2.92 m | 3.05 m x 2.92 m |
| Main Level | Bedroom 2 | 3.05 m | 3.35 m | 3.05 m x 3.35 m |
| Main Level | Dining Room | 2.59 m | 4.95 m | 2.59 m x 4.95 m |
| Main Level | Living Room | 4.57 m | 4.95 m | 4.57 m x 4.95 m |
https://www.realtor.ca/real-estate/28147816/21243-taits-road-southwest-middlesex-glencoe-glencoe
Contact Us
Contact us for more information
Nicole Miller
Salesperson
(519) 264-1999
Contact Melanie & Shelby Pearce
Sales Representative for Royal Lepage Triland Realty, Brokerage
YOUR LONDON, ONTARIO REALTOR®

Melanie Pearce
Phone: 226-268-9880
You can rely on us to be a realtor who will advocate for you and strive to get you what you want. Reach out to us today- We're excited to hear from you!

Shelby Pearce
Phone: 519-639-0228
CALL . TEXT . EMAIL
Important Links
MELANIE PEARCE
Sales Representative for Royal Lepage Triland Realty, Brokerage
© 2023 Melanie Pearce- All rights reserved | Made with ❤️ by Jet Branding













































