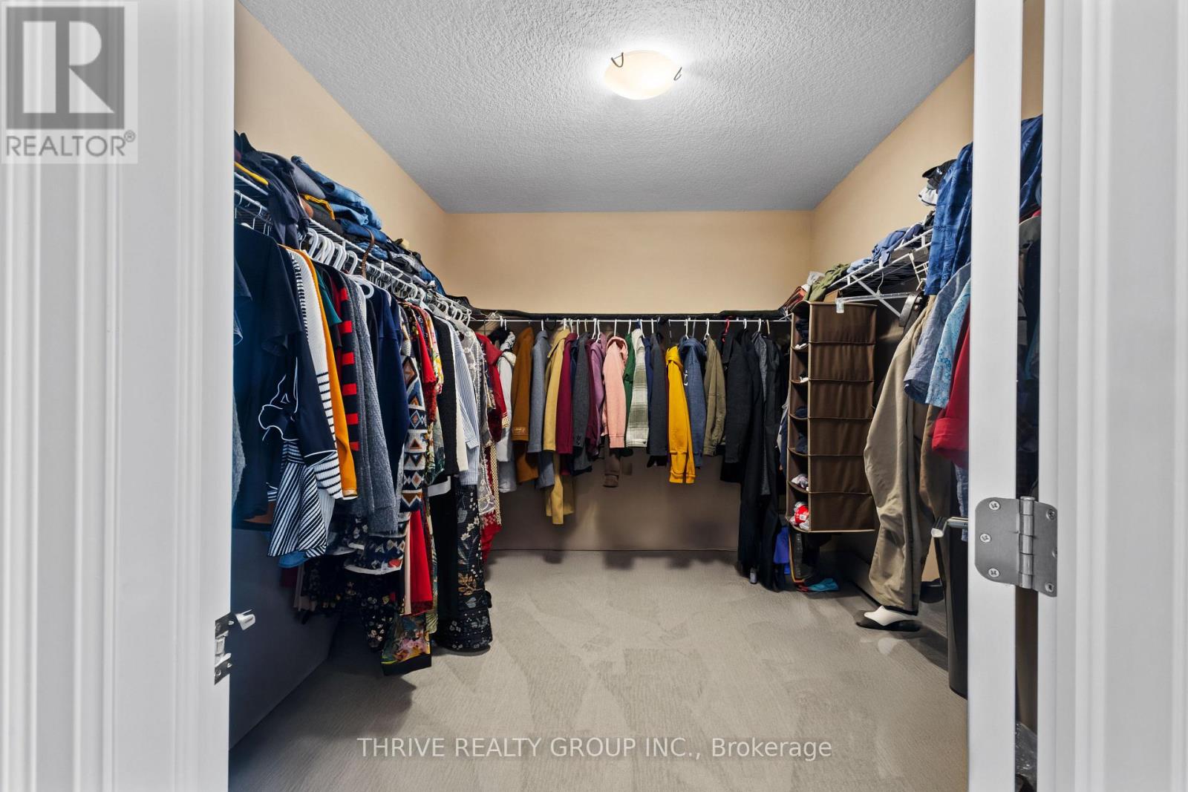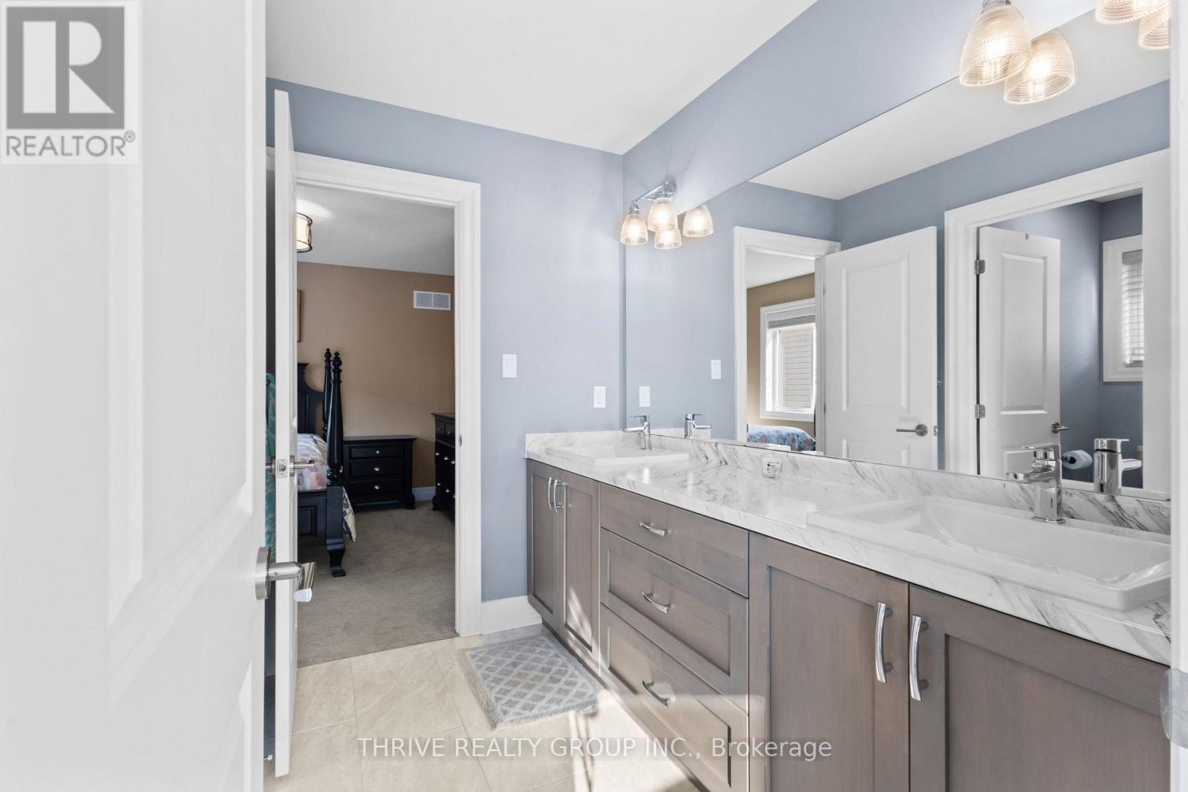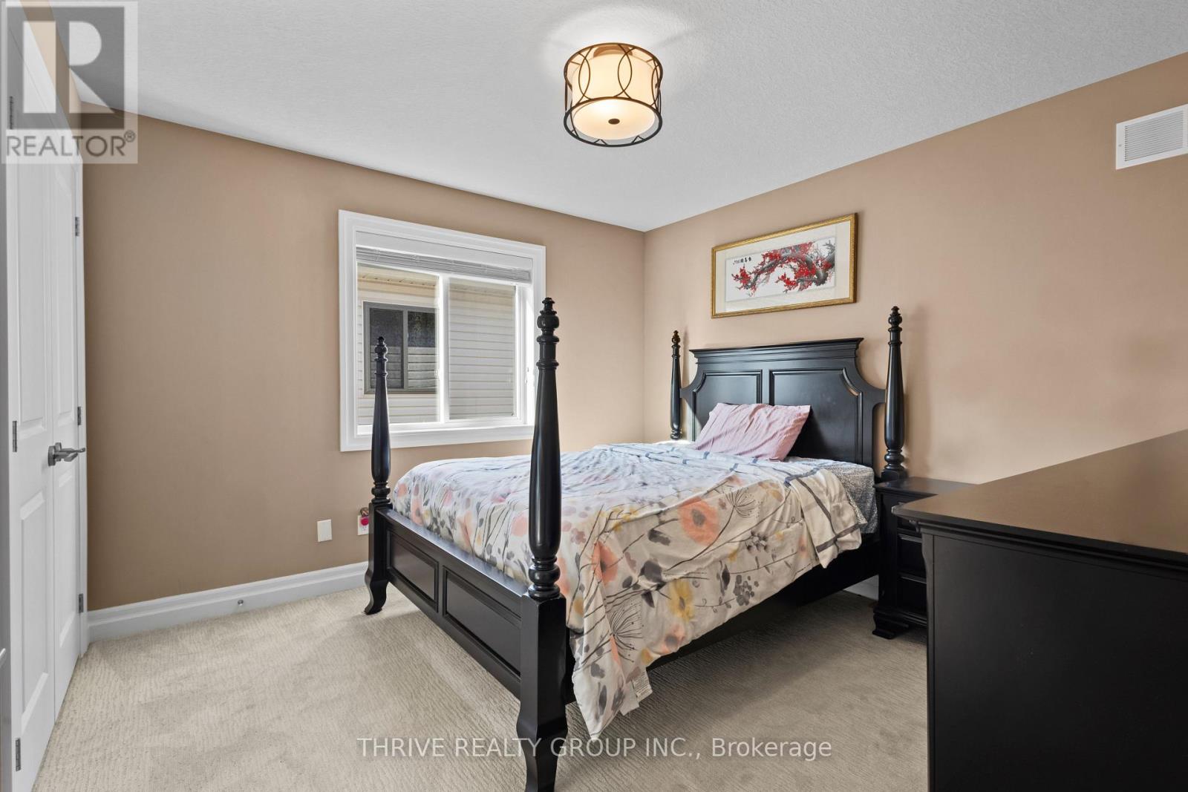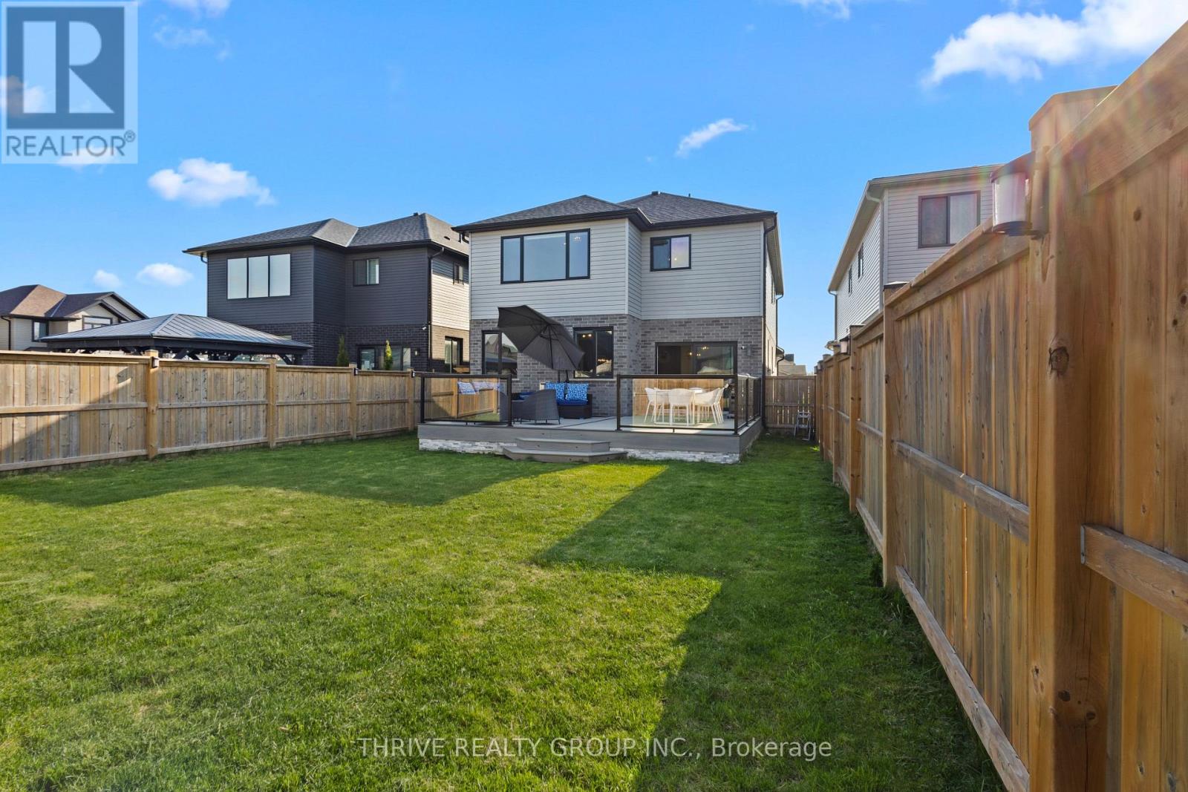2128 Coronation Drive London North, Ontario N6G 0A7
$969,900
Welcome to 2128 Coronation Drive a stunning two-story home located in one of Londons most sought-after neighbourhoods. Nestled in a desirable school district and close to parks, shopping, and amenities, this home offers the perfect blend of comfort, style, and convenience. Step inside to a bright, open-concept main floor designed for modern living. The spacious layout is ideal for both everyday life and entertaining, with seamless flow from the living area to the dining space and kitchen. Large windows provide plenty of natural light throughout. Upstairs, you'll find four generous bedrooms with its own private ensuite perfect for growing families or guests who value privacy. Enjoy the outdoors in your oversized backyard featuring a massive composite deck, perfect for BBQs, summer lounging, or hosting gatherings. The double car garage provides ample storage and parking.The unfinished basement offers endless possibilities to create a home gym, media room, or in-law suite to suit your lifestyle. Don't miss your chance to live in a prime location with everything your family needs. Book your private showing today! (id:53488)
Property Details
| MLS® Number | X12146364 |
| Property Type | Single Family |
| Community Name | North E |
| Parking Space Total | 4 |
Building
| Bathroom Total | 4 |
| Bedrooms Above Ground | 4 |
| Bedrooms Total | 4 |
| Age | 0 To 5 Years |
| Amenities | Fireplace(s) |
| Appliances | Dishwasher, Dryer, Stove, Washer, Refrigerator |
| Basement Development | Unfinished |
| Basement Type | N/a (unfinished) |
| Construction Style Attachment | Detached |
| Cooling Type | Central Air Conditioning, Air Exchanger |
| Exterior Finish | Brick |
| Fireplace Present | Yes |
| Fireplace Total | 1 |
| Foundation Type | Poured Concrete |
| Half Bath Total | 1 |
| Heating Fuel | Natural Gas |
| Heating Type | Forced Air |
| Stories Total | 2 |
| Size Interior | 2,500 - 3,000 Ft2 |
| Type | House |
| Utility Water | Municipal Water |
Parking
| Attached Garage | |
| Garage |
Land
| Acreage | No |
| Sewer | Sanitary Sewer |
| Size Depth | 131 Ft ,4 In |
| Size Frontage | 37 Ft ,6 In |
| Size Irregular | 37.5 X 131.4 Ft |
| Size Total Text | 37.5 X 131.4 Ft |
Rooms
| Level | Type | Length | Width | Dimensions |
|---|---|---|---|---|
| Second Level | Primary Bedroom | 4.67 m | 4.62 m | 4.67 m x 4.62 m |
| Second Level | Bedroom 2 | 3.76 m | 3.07 m | 3.76 m x 3.07 m |
| Second Level | Bedroom 3 | 3.66 m | 3.23 m | 3.66 m x 3.23 m |
| Second Level | Bedroom 4 | 3.4 m | 4.43 m | 3.4 m x 4.43 m |
| Main Level | Family Room | 4.75 m | 4.27 m | 4.75 m x 4.27 m |
| Main Level | Kitchen | 4.01 m | 3.35 m | 4.01 m x 3.35 m |
| Main Level | Dining Room | 4.2 m | 3.02 m | 4.2 m x 3.02 m |
| Main Level | Mud Room | 2.26 m | 3.25 m | 2.26 m x 3.25 m |
| Main Level | Laundry Room | 1.66 m | 2.51 m | 1.66 m x 2.51 m |
https://www.realtor.ca/real-estate/28308264/2128-coronation-drive-london-north-north-e-north-e
Contact Us
Contact us for more information
Jordan Howard
Salesperson
(519) 281-7795
660 Maitland Street
London, Ontario N5Y 2V8
(519) 204-5055
Contact Melanie & Shelby Pearce
Sales Representative for Royal Lepage Triland Realty, Brokerage
YOUR LONDON, ONTARIO REALTOR®

Melanie Pearce
Phone: 226-268-9880
You can rely on us to be a realtor who will advocate for you and strive to get you what you want. Reach out to us today- We're excited to hear from you!

Shelby Pearce
Phone: 519-639-0228
CALL . TEXT . EMAIL
Important Links
MELANIE PEARCE
Sales Representative for Royal Lepage Triland Realty, Brokerage
© 2023 Melanie Pearce- All rights reserved | Made with ❤️ by Jet Branding













































