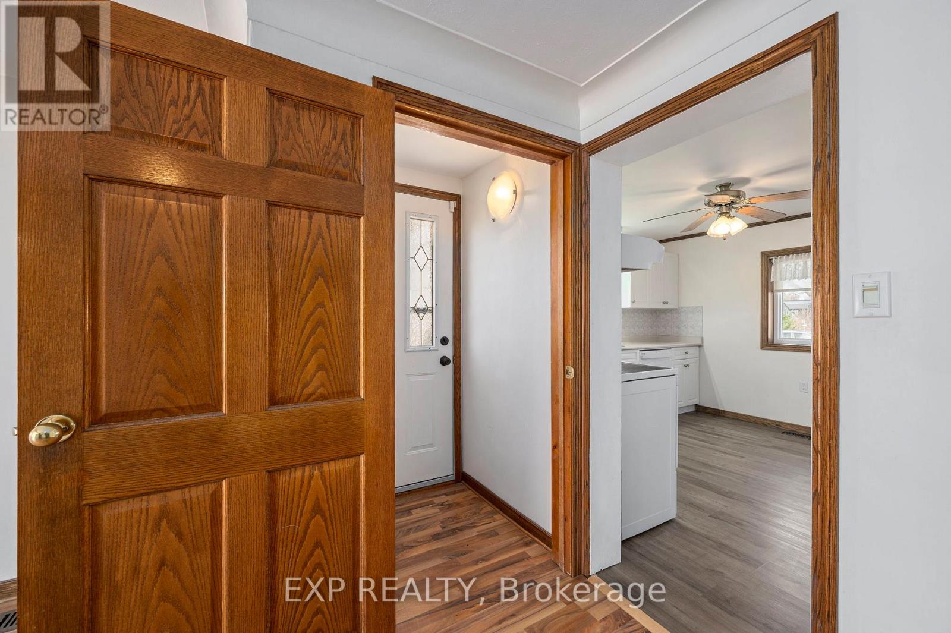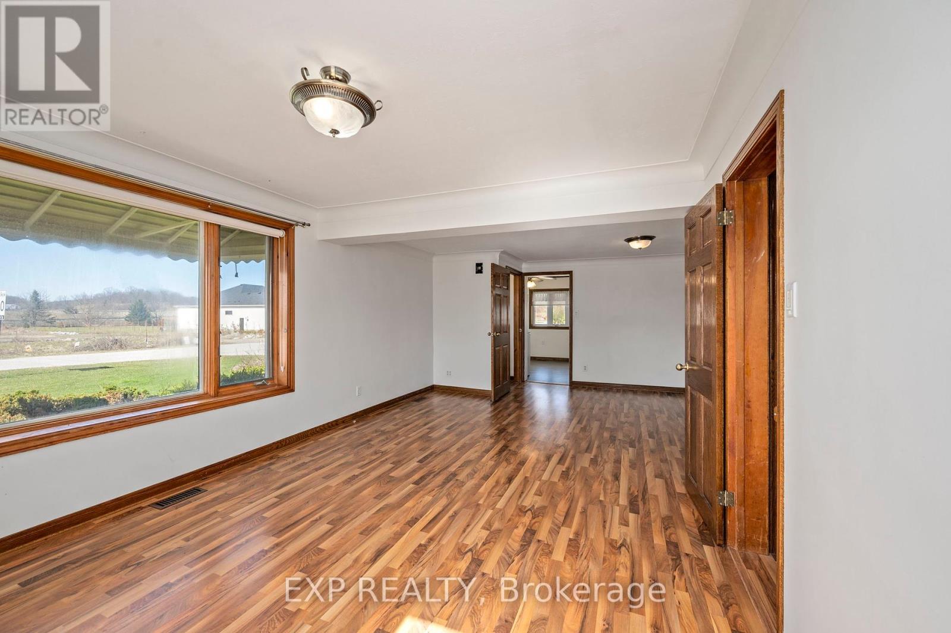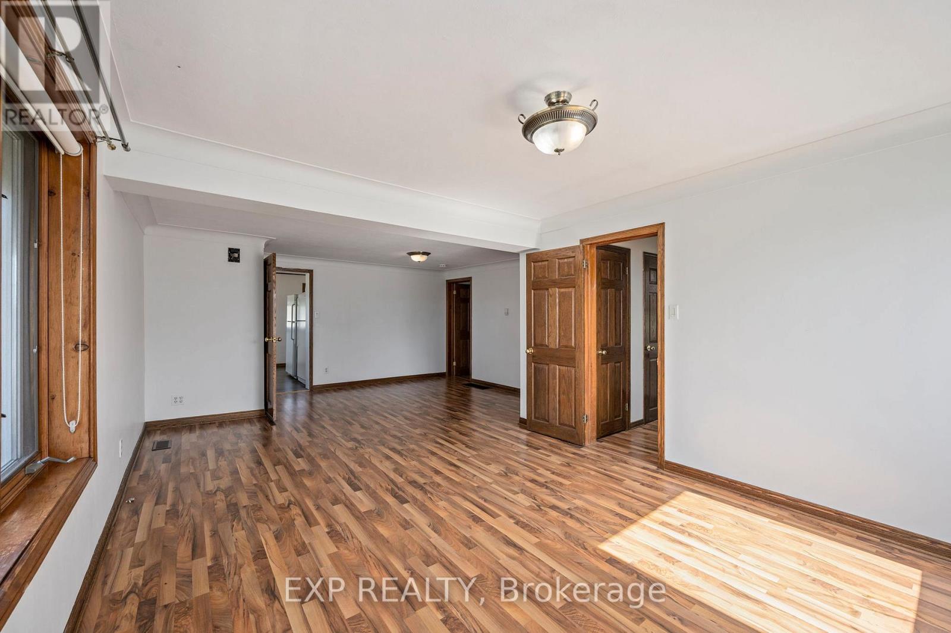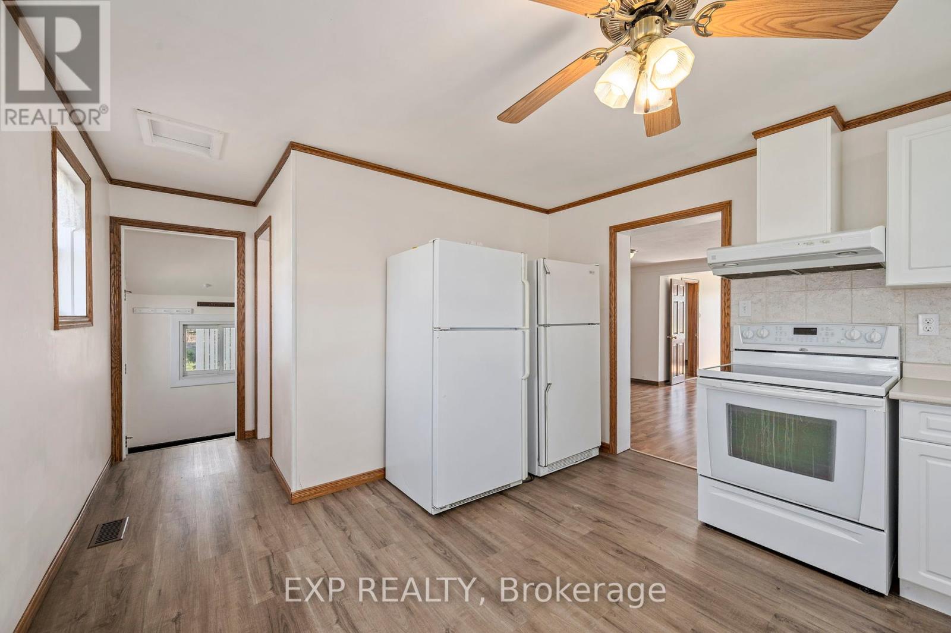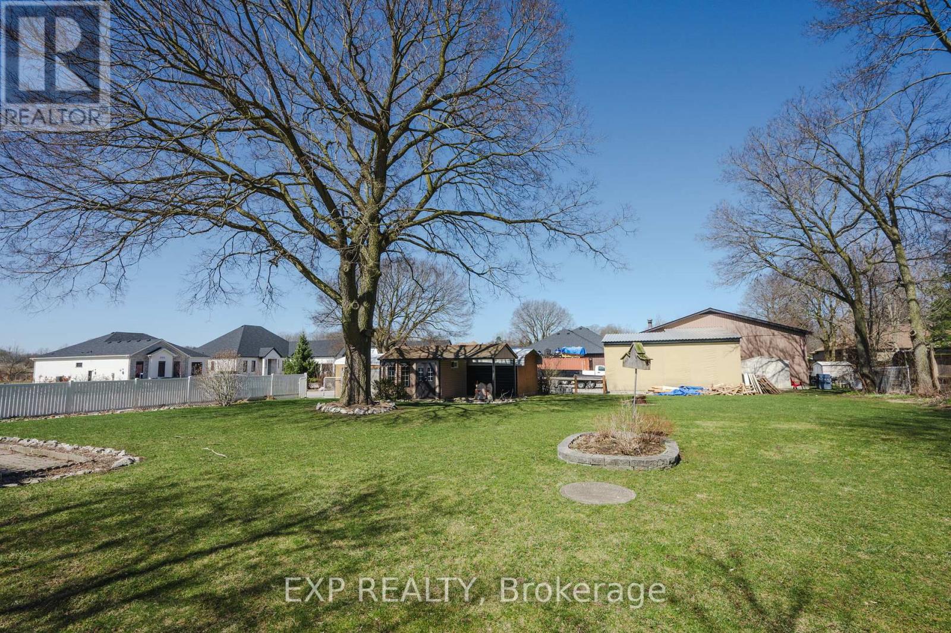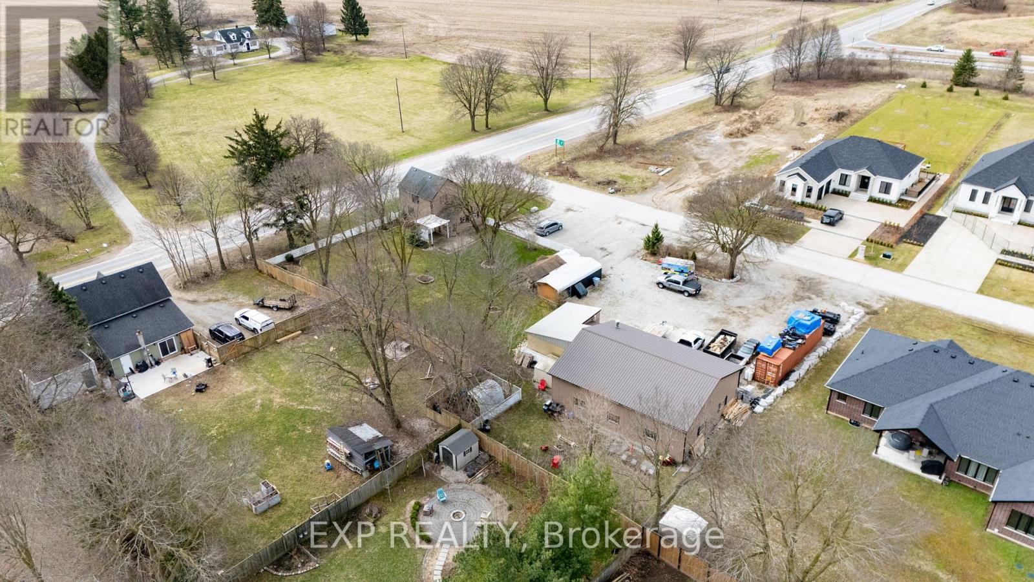21332 Wilson Street Middlesex Centre, Ontario N0L 1E0
$999,900
Set on a beautifully landscaped 0.72-acre corner lot right on the edge of the Village of Delaware, this versatile two-storey home comes with a massive, heated shop perfect for hobbyists, home-based businesses, or those seeking income potential. Just minutes from the 402, it's a quick 10-minute drive to London and only 40 minutes to Sarnia, making it an ideal location for commuters or investors looking for accessibility and flexibility.Inside the home, the main floor features a functional layout with a spacious kitchen, 4-piece bath, dining area, cozy living room, and a den. Upstairs, you'll find three bedrooms with solid oak doors, and the attic has recently been re-insulated for added efficiency. The basement is impressively dry, spray foam insulated, and ready for storage or future plans. Updates include a newer furnace, AC, and windows making this home move-in ready or easily rentable. The real standout here is the shop: 46' x 36' of heated workspace with an additional 24' x 26' workshop area, complete with large bay doors, an office, and a washroom. Tons of parking on-site.Both the home and shop are currently rented month-to-month, offering flexibility for investors or end users.Whether you're looking to live, work, or invest this property delivers options. (id:53488)
Property Details
| MLS® Number | X12070291 |
| Property Type | Single Family |
| Community Name | Delaware Town |
| Amenities Near By | Schools |
| Community Features | School Bus |
| Features | Irregular Lot Size |
| Parking Space Total | 8 |
| Structure | Shed, Workshop |
Building
| Bathroom Total | 1 |
| Bedrooms Above Ground | 4 |
| Bedrooms Total | 4 |
| Age | 51 To 99 Years |
| Appliances | Water Heater |
| Basement Development | Unfinished |
| Basement Type | N/a (unfinished) |
| Construction Style Attachment | Detached |
| Cooling Type | Central Air Conditioning |
| Exterior Finish | Vinyl Siding, Shingles |
| Foundation Type | Poured Concrete |
| Heating Fuel | Natural Gas |
| Heating Type | Forced Air |
| Stories Total | 2 |
| Size Interior | 1,100 - 1,500 Ft2 |
| Type | House |
| Utility Water | Municipal Water |
Parking
| Detached Garage | |
| Garage |
Land
| Acreage | No |
| Land Amenities | Schools |
| Sewer | Septic System |
| Size Irregular | 224 X 164.1 Acre |
| Size Total Text | 224 X 164.1 Acre|1/2 - 1.99 Acres |
| Zoning Description | A |
Rooms
| Level | Type | Length | Width | Dimensions |
|---|---|---|---|---|
| Second Level | Bedroom 2 | 3.02 m | 2.85 m | 3.02 m x 2.85 m |
| Second Level | Bedroom 3 | 3.02 m | 2.95 m | 3.02 m x 2.95 m |
| Second Level | Primary Bedroom | 2.88 m | 4.21 m | 2.88 m x 4.21 m |
| Lower Level | Utility Room | 3.61 m | 5.53 m | 3.61 m x 5.53 m |
| Main Level | Foyer | 1.19 m | 1.04 m | 1.19 m x 1.04 m |
| Main Level | Kitchen | 3.64 m | 3.81 m | 3.64 m x 3.81 m |
| Main Level | Dining Room | 3.55 m | 4.82 m | 3.55 m x 4.82 m |
| Main Level | Living Room | 3.77 m | 3.54 m | 3.77 m x 3.54 m |
| Main Level | Bedroom | 2.96 m | 2.26 m | 2.96 m x 2.26 m |
| Main Level | Bathroom | 2.39 m | 1.58 m | 2.39 m x 1.58 m |
Utilities
| Cable | Installed |
| Electricity | Installed |
Contact Us
Contact us for more information

Richard Tusch
Salesperson
(519) 200-1282
(866) 530-7737
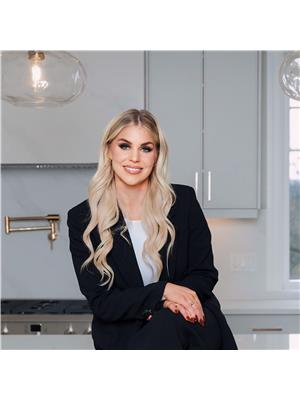
Georgia Tusch
Broker
(519) 878-2521
londonrealestateproperties.com/
www.facebook.com/TuschRealEstate
www.instagram.com/tusch.real.estate/
(866) 530-7737
Contact Melanie & Shelby Pearce
Sales Representative for Royal Lepage Triland Realty, Brokerage
YOUR LONDON, ONTARIO REALTOR®

Melanie Pearce
Phone: 226-268-9880
You can rely on us to be a realtor who will advocate for you and strive to get you what you want. Reach out to us today- We're excited to hear from you!

Shelby Pearce
Phone: 519-639-0228
CALL . TEXT . EMAIL
Important Links
MELANIE PEARCE
Sales Representative for Royal Lepage Triland Realty, Brokerage
© 2023 Melanie Pearce- All rights reserved | Made with ❤️ by Jet Branding


