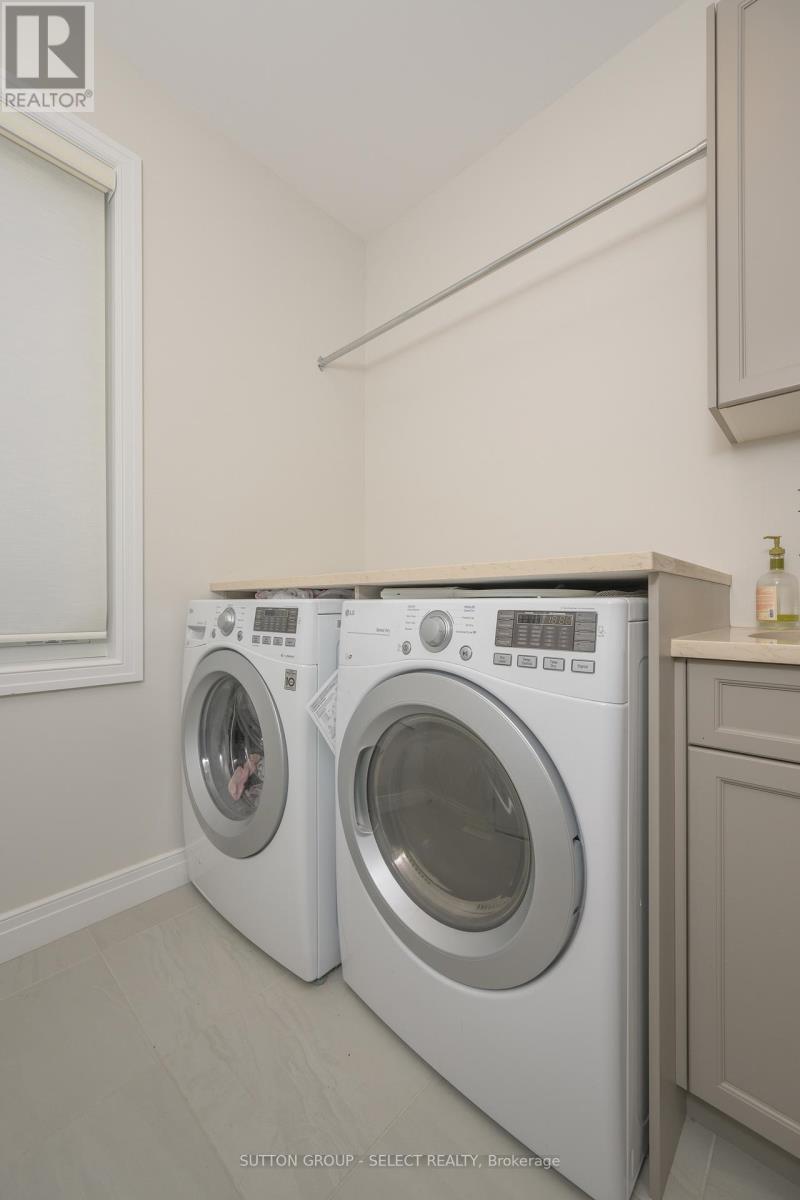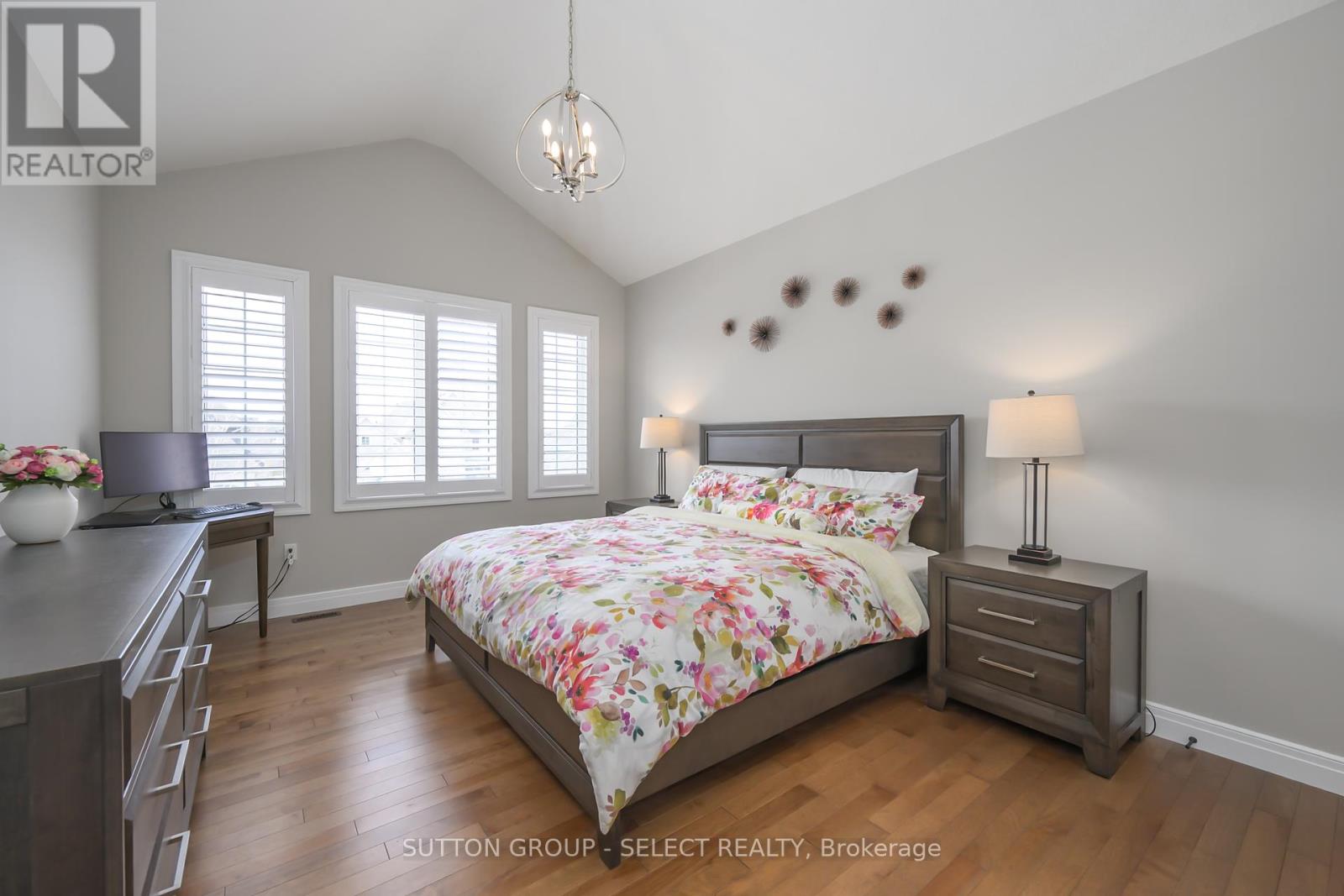2142 Callingham Drive London, Ontario N6G 0M2
$1,528,800
Impressive 5-bedroom executive home located in North London's prestigious Sunningdale neighborhood. This Wasko-built home offers a blend of executive living with a high-functioning floor plan. Conveniently located near Western University, Ivey Business School, University Hospital, Excellent walkability with Medway Valley Heritage Forests trails, Plane Tree Park, shopping, and dining all close by, the location is ideal. With 3,223 sq. ft. above grade & over $250,000+ in upgrades residence makes an impact from the start, featuring a brick and stone façade with espresso-tone detailing, a modern 8-foot entry door with side lights, and excellent curb appeal. Inside, hardwood floors and California shutters complement a thoughtfully designed floor plan. The main level includes a formal dining room, separate living room, & an open-concept great room where natural light fills the family room with fireplace, dining area, and chef's kitchen. The kitchen is finished with ceiling-height white cabinetry, light quartz surfaces, a contrast island, subway tile backsplash, floating shelves with downlighting, & a walk-in pantry. High-end stainless-steel appliances include a 5-burner gas cooktop & built-in oven. A garden door leads to a fully fenced backyard, featuring a full-width stone patio, pergola, & professionally landscaped gardens with Pyramidal Oak trees & a Wagner Mini-Barn shed -a private space designed for relaxation or entertaining. The main floor also includes a dedicated office, powder room, and mudroom. Upstairs, the primary suite features a California walk-in closet & a 5-piece ensuite with double sinks, a glass shower, & a soaker tub. Three additional spacious bedrooms share a 4-piece main bath with a separate wet room. The finished lower level provides a large rec/media room, a fifth bedroom, & a 3-piece bath. An oversized 23' x 25' garage easily accommodates 2 full-sized SUV's. A rare combination of quality craftsmanship, executive finishes, + a prime location. (id:53488)
Property Details
| MLS® Number | X12011862 |
| Property Type | Single Family |
| Community Name | North R |
| Amenities Near By | Hospital, Park, Schools |
| Community Features | School Bus |
| Equipment Type | Water Heater |
| Features | Wooded Area, Irregular Lot Size, Sloping, Carpet Free, Sump Pump |
| Parking Space Total | 6 |
| Rental Equipment Type | Water Heater |
| Structure | Patio(s), Shed |
Building
| Bathroom Total | 4 |
| Bedrooms Above Ground | 4 |
| Bedrooms Below Ground | 1 |
| Bedrooms Total | 5 |
| Age | 6 To 15 Years |
| Amenities | Fireplace(s) |
| Appliances | Garage Door Opener Remote(s), Oven - Built-in, Range, Water Meter, Cooktop, Dishwasher, Dryer, Oven, Washer |
| Basement Development | Finished |
| Basement Type | Full (finished) |
| Construction Style Attachment | Detached |
| Cooling Type | Central Air Conditioning, Air Exchanger |
| Exterior Finish | Stone, Vinyl Siding |
| Fire Protection | Alarm System, Smoke Detectors, Monitored Alarm |
| Fireplace Present | Yes |
| Fireplace Total | 1 |
| Foundation Type | Poured Concrete |
| Half Bath Total | 1 |
| Heating Fuel | Natural Gas |
| Heating Type | Forced Air |
| Stories Total | 2 |
| Size Interior | 3,000 - 3,500 Ft2 |
| Type | House |
| Utility Water | Municipal Water |
Parking
| Attached Garage | |
| Garage |
Land
| Acreage | No |
| Fence Type | Fenced Yard |
| Land Amenities | Hospital, Park, Schools |
| Landscape Features | Landscaped |
| Sewer | Sanitary Sewer |
| Size Depth | 129 Ft ,10 In |
| Size Frontage | 74 Ft ,8 In |
| Size Irregular | 74.7 X 129.9 Ft |
| Size Total Text | 74.7 X 129.9 Ft|under 1/2 Acre |
| Zoning Description | R1-6 |
Rooms
| Level | Type | Length | Width | Dimensions |
|---|---|---|---|---|
| Second Level | Bedroom | 4.11 m | 3.23 m | 4.11 m x 3.23 m |
| Second Level | Bedroom 2 | 4.02 m | 3.98 m | 4.02 m x 3.98 m |
| Second Level | Bedroom 3 | 3.63 m | 5.48 m | 3.63 m x 5.48 m |
| Second Level | Primary Bedroom | 5.04 m | 4.1 m | 5.04 m x 4.1 m |
| Lower Level | Bedroom 4 | 3.34 m | 3.83 m | 3.34 m x 3.83 m |
| Lower Level | Other | 3.28 m | 4.23 m | 3.28 m x 4.23 m |
| Lower Level | Other | 3.41 m | 2.59 m | 3.41 m x 2.59 m |
| Lower Level | Recreational, Games Room | 11.21 m | 5.03 m | 11.21 m x 5.03 m |
| Main Level | Living Room | 3.32 m | 4.25 m | 3.32 m x 4.25 m |
| Main Level | Dining Room | 3.62 m | 4.25 m | 3.62 m x 4.25 m |
| Main Level | Office | 3.92 m | 3.36 m | 3.92 m x 3.36 m |
| Main Level | Family Room | 5 m | 5.19 m | 5 m x 5.19 m |
| Main Level | Kitchen | 6.48 m | 5.18 m | 6.48 m x 5.18 m |
| Main Level | Laundry Room | 3.75 m | 2.14 m | 3.75 m x 2.14 m |
| Other | Other | 9.12 m | 2.23 m | 9.12 m x 2.23 m |
https://www.realtor.ca/real-estate/28006944/2142-callingham-drive-london-north-r
Contact Us
Contact us for more information
Contact Melanie & Shelby Pearce
Sales Representative for Royal Lepage Triland Realty, Brokerage
YOUR LONDON, ONTARIO REALTOR®

Melanie Pearce
Phone: 226-268-9880
You can rely on us to be a realtor who will advocate for you and strive to get you what you want. Reach out to us today- We're excited to hear from you!

Shelby Pearce
Phone: 519-639-0228
CALL . TEXT . EMAIL
Important Links
MELANIE PEARCE
Sales Representative for Royal Lepage Triland Realty, Brokerage
© 2023 Melanie Pearce- All rights reserved | Made with ❤️ by Jet Branding

















































