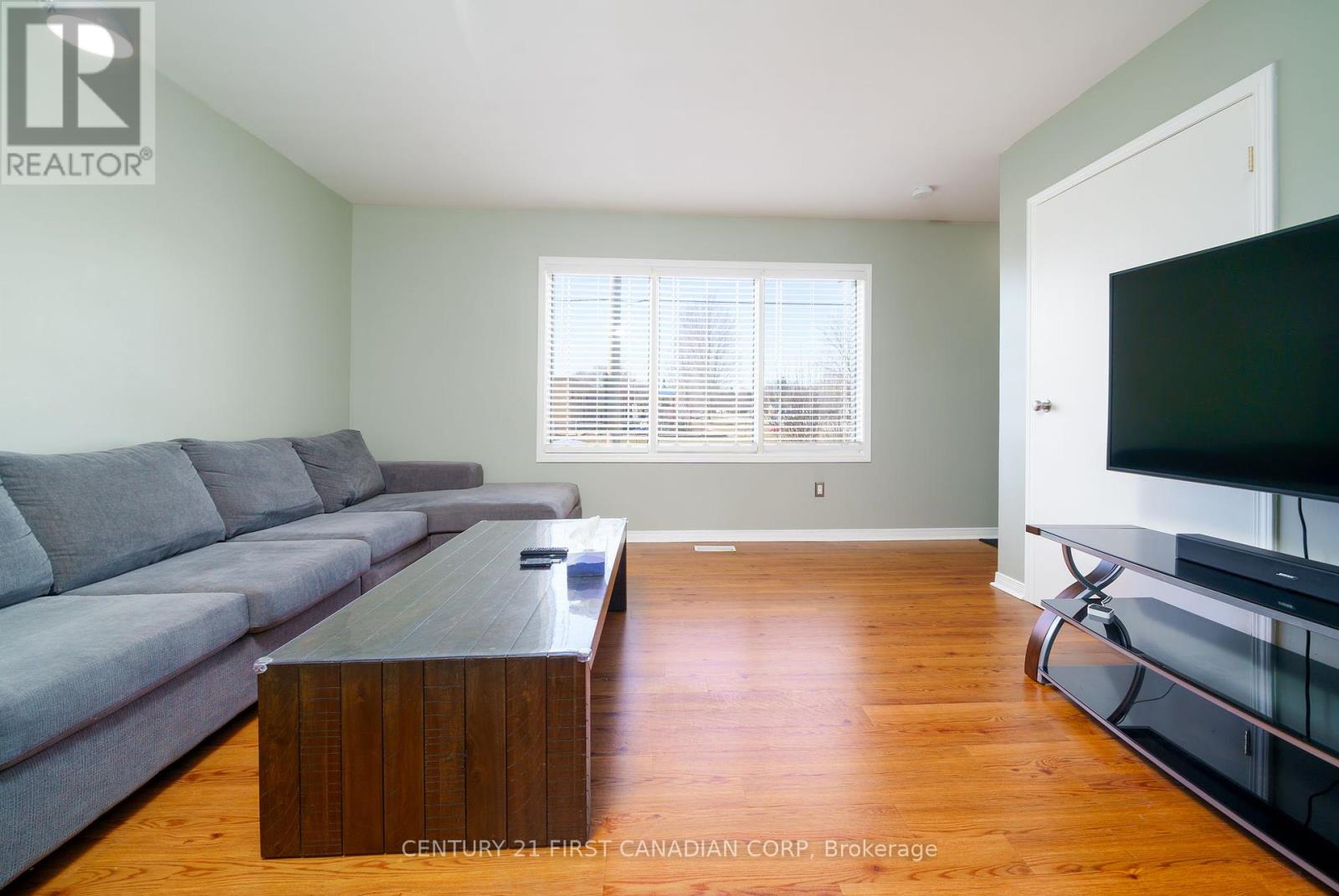215 Beattie Street Strathroy-Caradoc, Ontario N7G 2X3
$389,900
This well-maintained 2-bedroom home is packed with thoughtful updates and is ready for its next owner. Freshly painted throughout and with new blinds and window treatments, this home has a clean, modern feel. The main level features a spacious dining area and kitchen with new hardware as well as a new kitchen faucet. The living area is bright and welcoming, with large windows bringing in natural light. Upstairs, you'll find a renovated bathroom, complete with a new sink, toilet, and shower head, plus updated plumbing hoses and new lighting fixtures throughout. Additional updates include a new front storm door, central air conditioning (installed June 2024),a new furnace (2019), a new driveway, updated lighting (interior and exterior), and new flooring in the upstairs living spaces, including the stairs. The backyard boasts a new 8X10' shed (April 2024), perfect for extra storage. Plus, the property is equipped with two automotive EV chargers, adding even more value and convenience. Located near schools and with easy access to local amenities, this home is a true gem. Don't miss the chance to make it yours! (id:53488)
Open House
This property has open houses!
1:00 pm
Ends at:3:00 pm
1:00 pm
Ends at:3:00 pm
Property Details
| MLS® Number | X12051076 |
| Property Type | Single Family |
| Community Name | SW |
| Features | Flat Site |
| Parking Space Total | 2 |
| Structure | Porch, Shed |
Building
| Bathroom Total | 1 |
| Bedrooms Above Ground | 2 |
| Bedrooms Total | 2 |
| Age | 51 To 99 Years |
| Appliances | Water Heater, Dryer, Storage Shed, Stove, Washer, Refrigerator |
| Basement Type | Full |
| Construction Style Attachment | Attached |
| Cooling Type | Central Air Conditioning |
| Exterior Finish | Brick, Vinyl Siding |
| Foundation Type | Poured Concrete |
| Heating Fuel | Natural Gas |
| Heating Type | Forced Air |
| Stories Total | 2 |
| Size Interior | 1,100 - 1,500 Ft2 |
| Type | Row / Townhouse |
| Utility Water | Municipal Water |
Parking
| No Garage |
Land
| Acreage | No |
| Sewer | Sanitary Sewer |
| Size Depth | 87 Ft ,6 In |
| Size Frontage | 20 Ft ,1 In |
| Size Irregular | 20.1 X 87.5 Ft |
| Size Total Text | 20.1 X 87.5 Ft|under 1/2 Acre |
| Zoning Description | R3 |
Rooms
| Level | Type | Length | Width | Dimensions |
|---|---|---|---|---|
| Basement | Recreational, Games Room | 5.9 m | 3.32 m | 5.9 m x 3.32 m |
| Basement | Utility Room | 5.9 m | 4.04 m | 5.9 m x 4.04 m |
| Main Level | Library | 5.9 m | 3.32 m | 5.9 m x 3.32 m |
| Main Level | Dining Room | 3.2 m | 3.36 m | 3.2 m x 3.36 m |
| Main Level | Kitchen | 2.7 m | 3.36 m | 2.7 m x 3.36 m |
| Upper Level | Bathroom | 2.22 m | 1.97 m | 2.22 m x 1.97 m |
| Upper Level | Bedroom 2 | 2.83 m | 3.36 m | 2.83 m x 3.36 m |
https://www.realtor.ca/real-estate/28095327/215-beattie-street-strathroy-caradoc-sw-sw
Contact Us
Contact us for more information

Andrew Stinson
Salesperson
(519) 200-7669
www.andrewstinsonrealty.com/
420 York Street
London, Ontario N6B 1R1
(519) 673-3390

Kalli Aggelopoulos
Salesperson
420 York Street
London, Ontario N6B 1R1
(519) 673-3390
Contact Melanie & Shelby Pearce
Sales Representative for Royal Lepage Triland Realty, Brokerage
YOUR LONDON, ONTARIO REALTOR®

Melanie Pearce
Phone: 226-268-9880
You can rely on us to be a realtor who will advocate for you and strive to get you what you want. Reach out to us today- We're excited to hear from you!

Shelby Pearce
Phone: 519-639-0228
CALL . TEXT . EMAIL
Important Links
MELANIE PEARCE
Sales Representative for Royal Lepage Triland Realty, Brokerage
© 2023 Melanie Pearce- All rights reserved | Made with ❤️ by Jet Branding




















