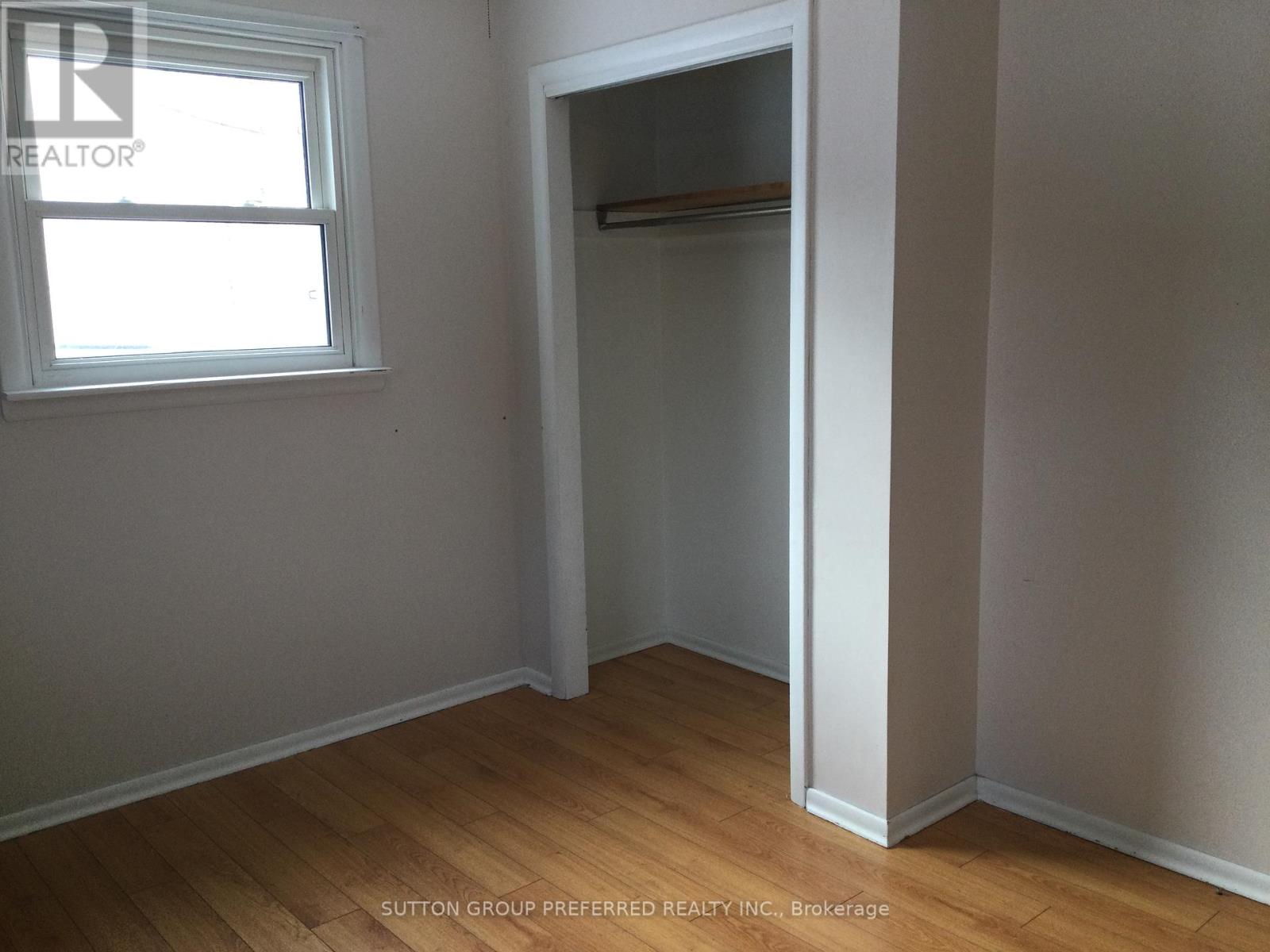215 Charles Street W Ingersoll, Ontario N5C 2M4
$429,215
JUST LISTED! Great opportunity to get into home ownership. Looking for more room to roam and Play? This 3 bedroom carpet free bungalow is situated on a large fully fenced yard and has much to offer the commuter or those looking for the convenience of numerous nearby amenities. Enjoy your morning coffee overlooking your backyard on the deck. Main Floor features Eat in Kitchen, living room, 4 piece bathroom, 3 bedrooms and laundry. Detached garage (20.5 ft x 10.10 ft), private driveway. Updates include some insulation, roof on garage (2021),hot water heater, furnace (2022), A/C unit (2022) +++ Close to, shopping, restaurants, golf, parks, amazing trail system, playgrounds, dog park, 401/403 corridor and so much more. No rental equipment. (interior pictures were taken prior to existing tenant moving in) (id:53488)
Property Details
| MLS® Number | X10425699 |
| Property Type | Single Family |
| Community Name | Ingersoll - South |
| AmenitiesNearBy | Place Of Worship, Schools, Hospital |
| EquipmentType | None |
| Features | Irregular Lot Size, Dry, Carpet Free |
| ParkingSpaceTotal | 2 |
| RentalEquipmentType | None |
| Structure | Deck |
Building
| BathroomTotal | 1 |
| BedroomsAboveGround | 3 |
| BedroomsTotal | 3 |
| Appliances | Garage Door Opener Remote(s), Water Heater, Dryer, Refrigerator, Stove, Washer |
| ArchitecturalStyle | Bungalow |
| BasementType | Crawl Space |
| ConstructionStyleAttachment | Detached |
| CoolingType | Central Air Conditioning |
| ExteriorFinish | Vinyl Siding |
| FireProtection | Smoke Detectors |
| FoundationType | Block |
| HeatingFuel | Natural Gas |
| HeatingType | Forced Air |
| StoriesTotal | 1 |
| SizeInterior | 699.9943 - 1099.9909 Sqft |
| Type | House |
| UtilityWater | Municipal Water |
Parking
| Detached Garage |
Land
| Acreage | No |
| FenceType | Fenced Yard |
| LandAmenities | Place Of Worship, Schools, Hospital |
| LandscapeFeatures | Landscaped |
| Sewer | Sanitary Sewer |
| SizeDepth | 96 Ft ,10 In |
| SizeFrontage | 66 Ft |
| SizeIrregular | 66 X 96.9 Ft |
| SizeTotalText | 66 X 96.9 Ft|under 1/2 Acre |
| ZoningDescription | R2 |
Rooms
| Level | Type | Length | Width | Dimensions |
|---|---|---|---|---|
| Main Level | Living Room | 5.46 m | 3.94 m | 5.46 m x 3.94 m |
| Main Level | Kitchen | 3.68 m | 3.07 m | 3.68 m x 3.07 m |
| Main Level | Laundry Room | 3.05 m | 1.78 m | 3.05 m x 1.78 m |
| Main Level | Primary Bedroom | 3.73 m | 2 m | 3.73 m x 2 m |
| Main Level | Bedroom | 2.97 m | 2.64 m | 2.97 m x 2.64 m |
| Main Level | Bedroom | 2.97 m | 2.64 m | 2.97 m x 2.64 m |
| Main Level | Bathroom | 2.97 m | 1.5 m | 2.97 m x 1.5 m |
Interested?
Contact us for more information
Sheri Beckett
Broker
Contact Melanie & Shelby Pearce
Sales Representative for Royal Lepage Triland Realty, Brokerage
YOUR LONDON, ONTARIO REALTOR®

Melanie Pearce
Phone: 226-268-9880
You can rely on us to be a realtor who will advocate for you and strive to get you what you want. Reach out to us today- We're excited to hear from you!

Shelby Pearce
Phone: 519-639-0228
CALL . TEXT . EMAIL
MELANIE PEARCE
Sales Representative for Royal Lepage Triland Realty, Brokerage
© 2023 Melanie Pearce- All rights reserved | Made with ❤️ by Jet Branding





















