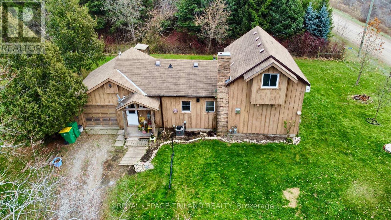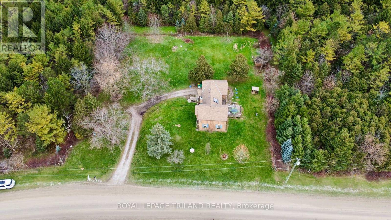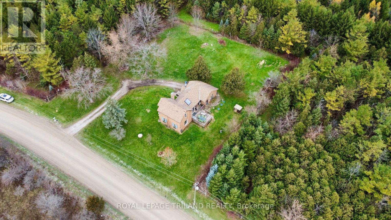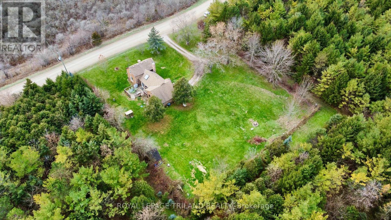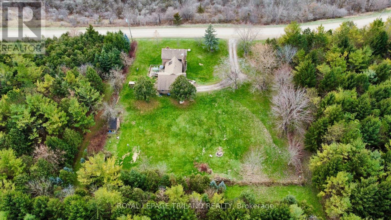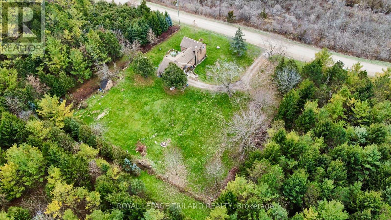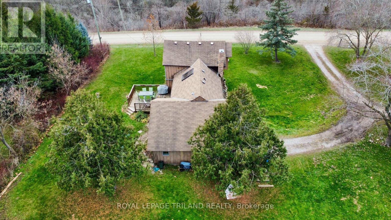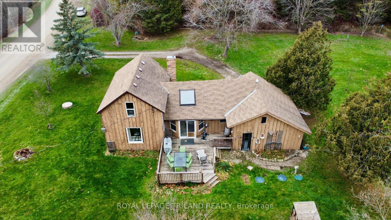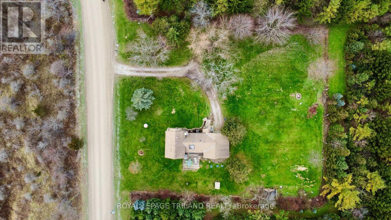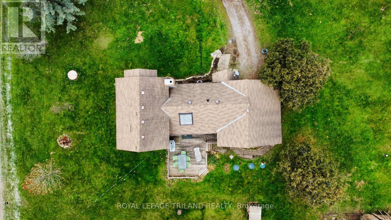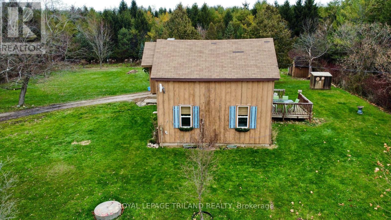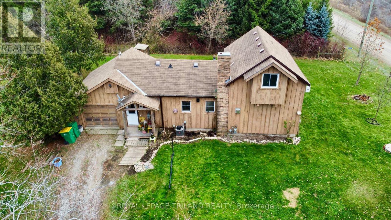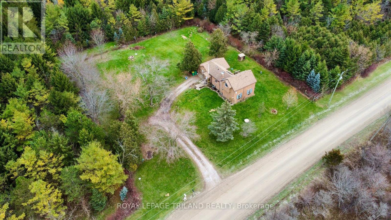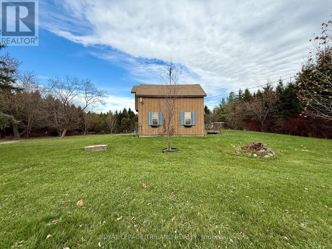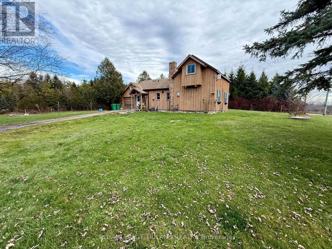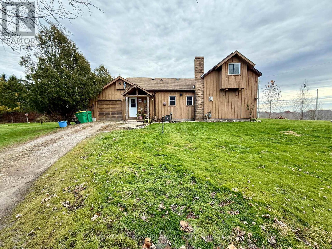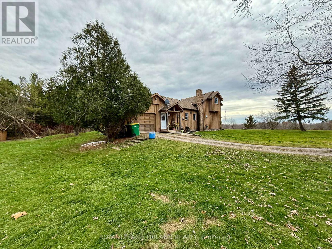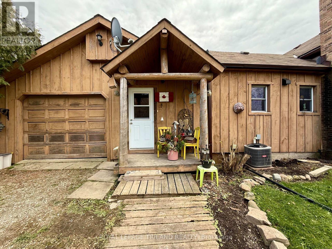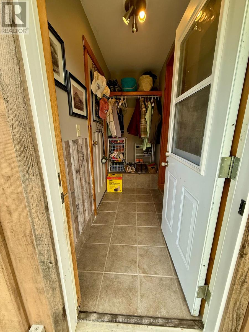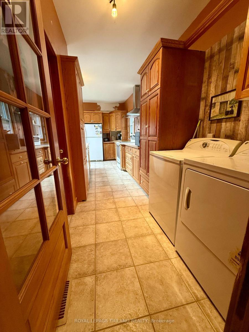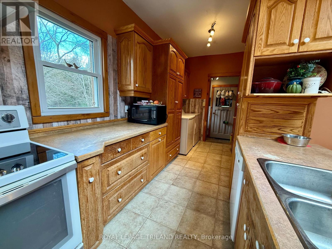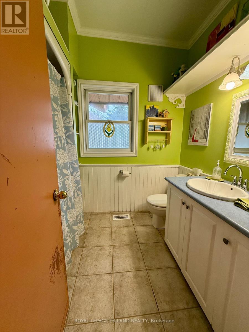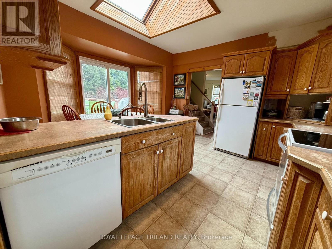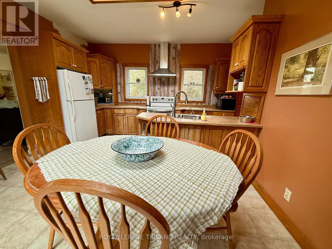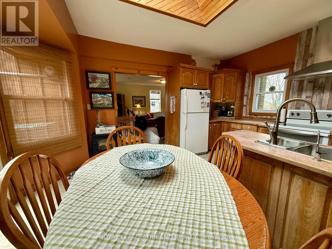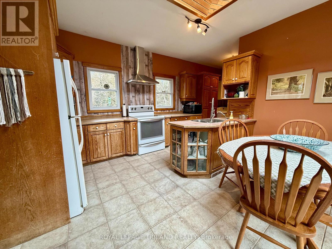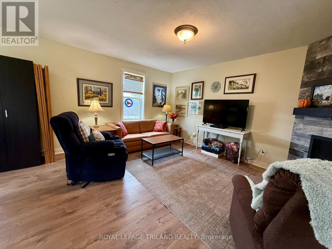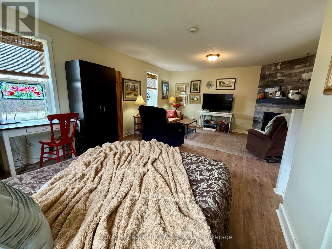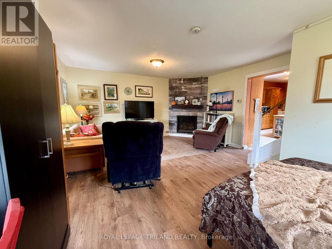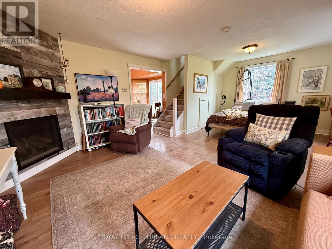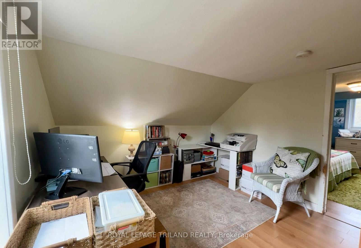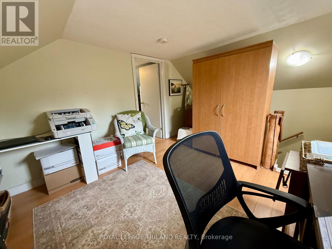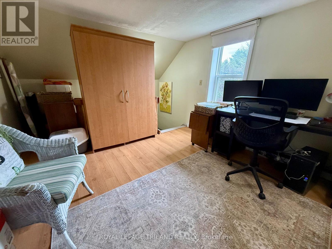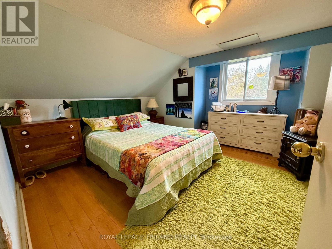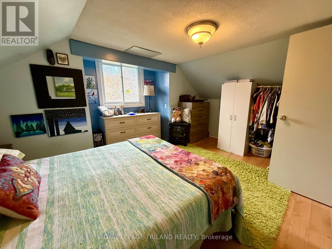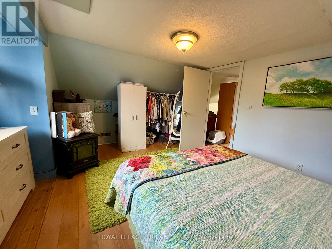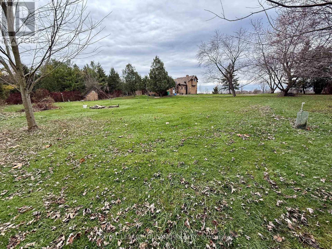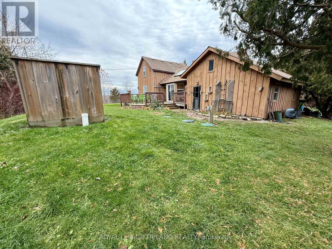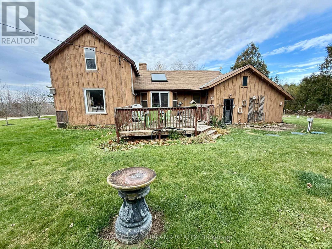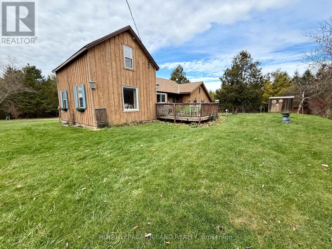21622 Dundonald Road Southwest Middlesex, Ontario N0L 1M0
$369,900
This cozy 1-bedroom, 1-bathroom home sits on a beautiful, private property embraced by mature trees, offering peace, quiet, and the perfect escape from city life. Whether you're downsizing or a first time homebuyer, this property has endless potential. The home features classic wood siding, adding warmth and rustic charm that blends seamlessly with the natural surroundings. Step inside to find a comfortable, inviting layout, ideal for simple living without sacrificing comfort. The property is equipped with a Waterloo Biofilter septic system, one of the most reliable and environmentally friendly systems available, giving you peace of mind for years to come. Nature lovers will appreciate the tranquil setting, with the New Biggen Creek located just across the road, adding to the serene atmosphere and enhancing the country experience. Whether you're enjoying morning coffee on the porch, exploring the greenery, or relaxing at the end of the day, this location delivers unmatched calm and connection to nature. 21622 Dundonald Rd is the perfect opportunity to enjoy rural living at its finest, peaceful, and full of charm. (id:53488)
Property Details
| MLS® Number | X12559918 |
| Property Type | Single Family |
| Community Name | Rural Southwest Middlesex |
| Equipment Type | Water Heater |
| Features | Carpet Free, Sump Pump |
| Parking Space Total | 6 |
| Rental Equipment Type | Water Heater |
| Structure | Deck, Shed |
Building
| Bathroom Total | 1 |
| Bedrooms Above Ground | 1 |
| Bedrooms Total | 1 |
| Age | 100+ Years |
| Amenities | Fireplace(s) |
| Appliances | Water Treatment, Dishwasher, Dryer, Stove, Washer, Refrigerator |
| Basement Development | Unfinished |
| Basement Type | Crawl Space (unfinished) |
| Construction Style Attachment | Detached |
| Cooling Type | Central Air Conditioning |
| Exterior Finish | Wood |
| Fire Protection | Smoke Detectors |
| Fireplace Present | Yes |
| Fireplace Total | 1 |
| Foundation Type | Concrete |
| Heating Fuel | Natural Gas |
| Heating Type | Forced Air |
| Stories Total | 2 |
| Size Interior | 700 - 1,100 Ft2 |
| Type | House |
| Utility Water | Drilled Well |
Parking
| Attached Garage | |
| Garage |
Land
| Acreage | No |
| Sewer | Septic System |
| Size Depth | 187 Ft ,10 In |
| Size Frontage | 165 Ft ,6 In |
| Size Irregular | 165.5 X 187.9 Ft |
| Size Total Text | 165.5 X 187.9 Ft|1/2 - 1.99 Acres |
| Zoning Description | A1 |
Rooms
| Level | Type | Length | Width | Dimensions |
|---|---|---|---|---|
| Second Level | Office | 3.25 m | 4.6 m | 3.25 m x 4.6 m |
| Second Level | Primary Bedroom | 3.02 m | 4.6 m | 3.02 m x 4.6 m |
| Main Level | Kitchen | 6.53 m | 1.85 m | 6.53 m x 1.85 m |
| Main Level | Dining Room | 4.01 m | 2.11 m | 4.01 m x 2.11 m |
| Main Level | Living Room | 6.43 m | 4.6 m | 6.43 m x 4.6 m |
Utilities
| Electricity | Installed |
Contact Us
Contact us for more information

Jason Harvey
Salesperson
(519) 672-9880
Contact Melanie & Shelby Pearce
Sales Representative for Royal Lepage Triland Realty, Brokerage
YOUR LONDON, ONTARIO REALTOR®

Melanie Pearce
Phone: 226-268-9880
You can rely on us to be a realtor who will advocate for you and strive to get you what you want. Reach out to us today- We're excited to hear from you!

Shelby Pearce
Phone: 519-639-0228
CALL . TEXT . EMAIL
Important Links
MELANIE PEARCE
Sales Representative for Royal Lepage Triland Realty, Brokerage
© 2023 Melanie Pearce- All rights reserved | Made with ❤️ by Jet Branding
