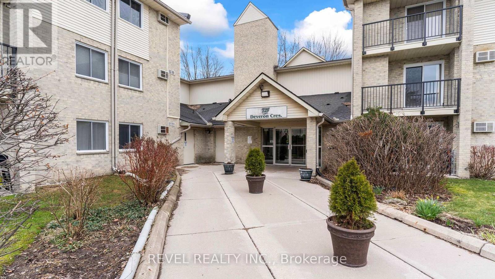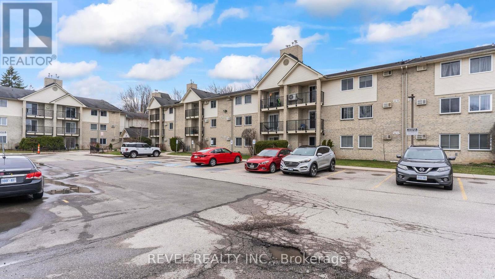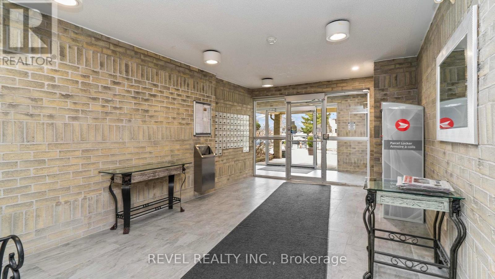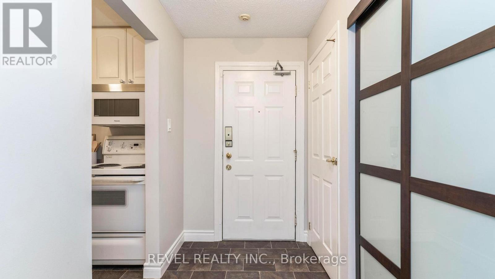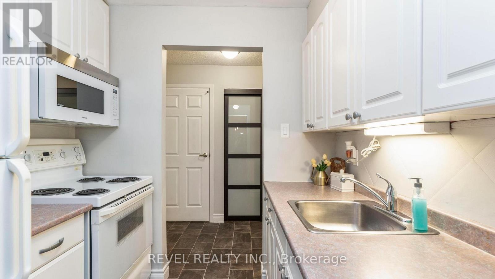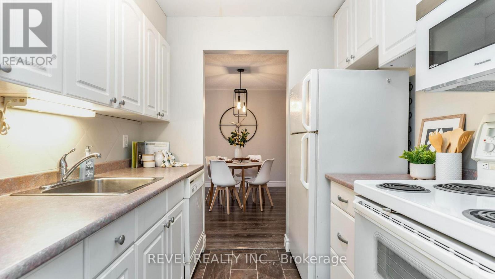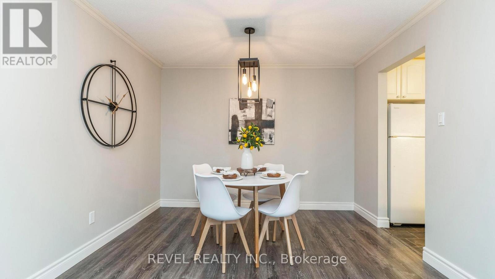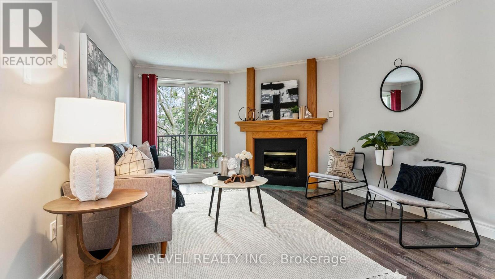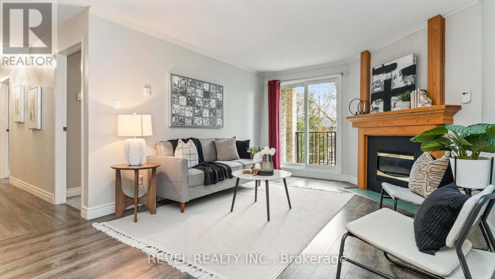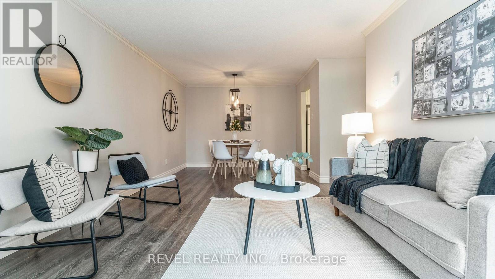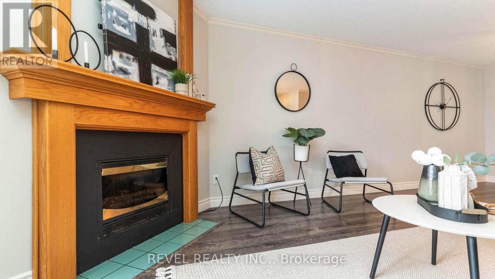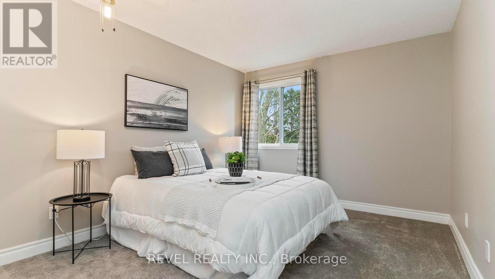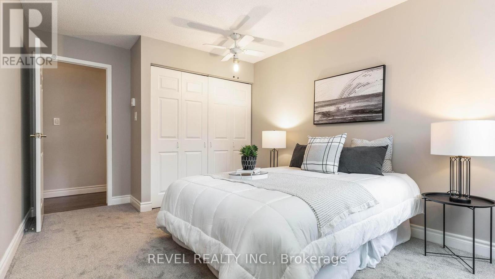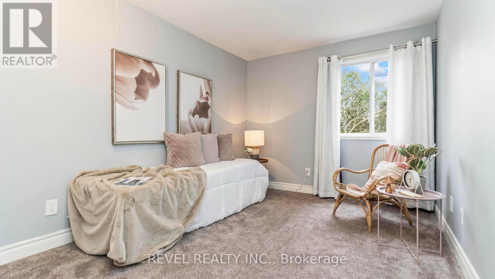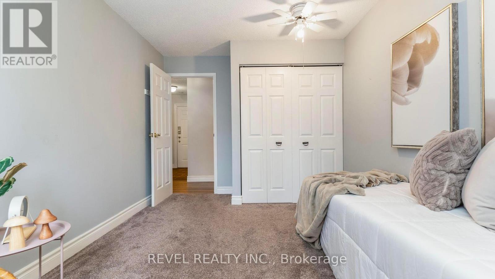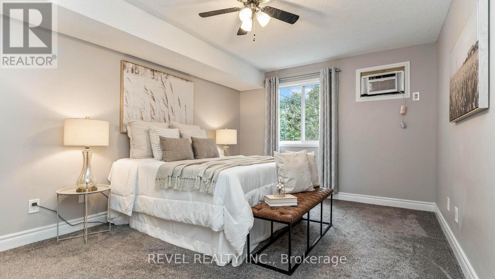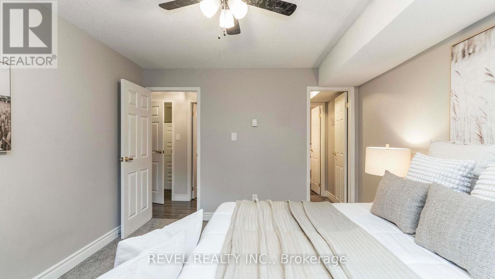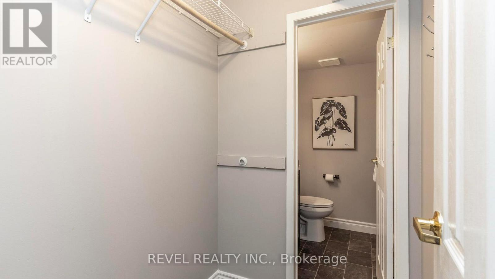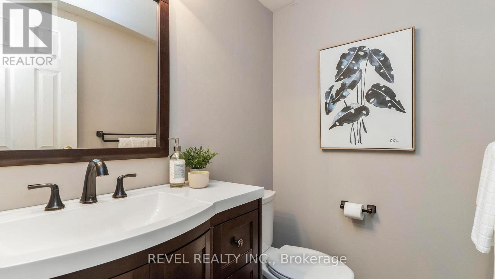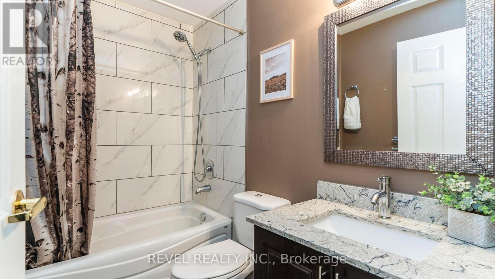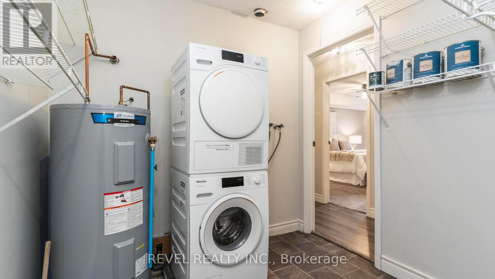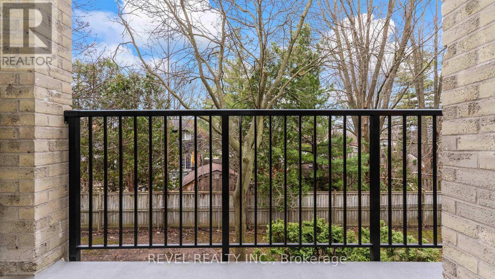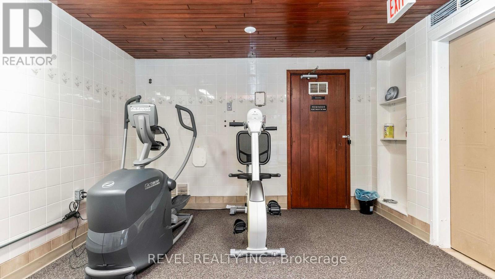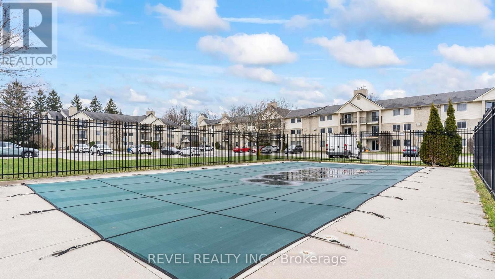217 - 725 Deveron Crescent S London South, Ontario N5Z 4X3
$354,900Maintenance, Water, Parking, Insurance, Common Area Maintenance
$529.56 Monthly
Maintenance, Water, Parking, Insurance, Common Area Maintenance
$529.56 MonthlyWelcome to Mills Landing! This quiet complex is nestled in the south of London minutes from the 401! This freshly painted 3 Bed, 1.5 Bath Condo is tucked away in the left back corner complex. The Foyer and kitchen boast warm neutral tone Ceramic tiling. The kitchen comes complete with white cabinetry, updated hardware, white appliances (Fridge, Stove, Dishwasher, Mounted Microwave), flowing into the dining room. The open concept dining room/ living room area features newer laminate flooring, updated light fixtures, a gas fireplace, sliding patio doors to a tranquil balcony perfect for nature watching. Venture down the hall where you'll find 2 generously sized bedrooms with large windows, and ample closet space. There's a fully updated 4pc bath, with tiled shower, updated vanity and neutral tones throughout. The laundry room has extra storage space, and the Hot water tank is owned. The Primary Bedroom features a built in A/C mount, Walk in Closet and 2pc Ensuite for your privacy! Condo fees are: $530/ mo. including water, open parking, building maintenance, 2 outdoor pools, a community/rec room, fitness room. Close to the 401, Shoppers, Grocery Stores, Restaurants, The Hospital and more! You don't want to miss this one! 3 Bedrooms rarely come up in this building! (id:53488)
Property Details
| MLS® Number | X12095755 |
| Property Type | Single Family |
| Community Name | South T |
| Amenities Near By | Public Transit |
| Community Features | Pet Restrictions, Community Centre |
| Features | Cul-de-sac, Elevator, Balcony, In Suite Laundry |
| Parking Space Total | 2 |
Building
| Bathroom Total | 2 |
| Bedrooms Above Ground | 3 |
| Bedrooms Total | 3 |
| Age | 31 To 50 Years |
| Amenities | Exercise Centre, Party Room, Visitor Parking, Fireplace(s) |
| Appliances | Dishwasher, Dryer, Microwave, Stove, Washer, Refrigerator |
| Cooling Type | Wall Unit |
| Exterior Finish | Brick |
| Fire Protection | Monitored Alarm |
| Fireplace Present | Yes |
| Fireplace Total | 1 |
| Foundation Type | Concrete |
| Half Bath Total | 1 |
| Heating Fuel | Electric |
| Heating Type | Baseboard Heaters |
| Size Interior | 1,000 - 1,199 Ft2 |
| Type | Apartment |
Parking
| No Garage |
Land
| Acreage | No |
| Land Amenities | Public Transit |
| Landscape Features | Landscaped |
| Zoning Description | R8-4 |
Rooms
| Level | Type | Length | Width | Dimensions |
|---|---|---|---|---|
| Main Level | Kitchen | 2.29 m | 4.8 m | 2.29 m x 4.8 m |
| Main Level | Dining Room | 3.28 m | 2.39 m | 3.28 m x 2.39 m |
| Main Level | Living Room | 3.57 m | 5.05 m | 3.57 m x 5.05 m |
| Main Level | Bedroom | 3.18 m | 4.52 m | 3.18 m x 4.52 m |
| Main Level | Bedroom 2 | 2.93 m | 4.5 m | 2.93 m x 4.5 m |
| Main Level | Primary Bedroom | 3.41 m | 4.49 m | 3.41 m x 4.49 m |
| Main Level | Bathroom | 1.55 m | 2.39 m | 1.55 m x 2.39 m |
| Main Level | Bathroom | 1.44 m | 1.75 m | 1.44 m x 1.75 m |
https://www.realtor.ca/real-estate/28196270/217-725-deveron-crescent-s-london-south-south-t-south-t
Contact Us
Contact us for more information

Stacey Prieur
Salesperson
soldbystaceyp.com/
www.facebook.com/staceyprealty
(519) 870-0887
Contact Melanie & Shelby Pearce
Sales Representative for Royal Lepage Triland Realty, Brokerage
YOUR LONDON, ONTARIO REALTOR®

Melanie Pearce
Phone: 226-268-9880
You can rely on us to be a realtor who will advocate for you and strive to get you what you want. Reach out to us today- We're excited to hear from you!

Shelby Pearce
Phone: 519-639-0228
CALL . TEXT . EMAIL
Important Links
MELANIE PEARCE
Sales Representative for Royal Lepage Triland Realty, Brokerage
© 2023 Melanie Pearce- All rights reserved | Made with ❤️ by Jet Branding
