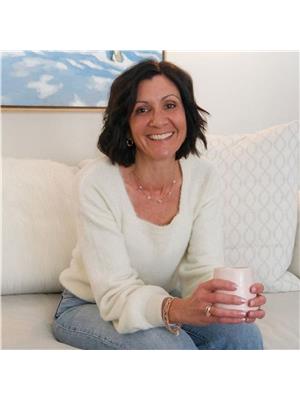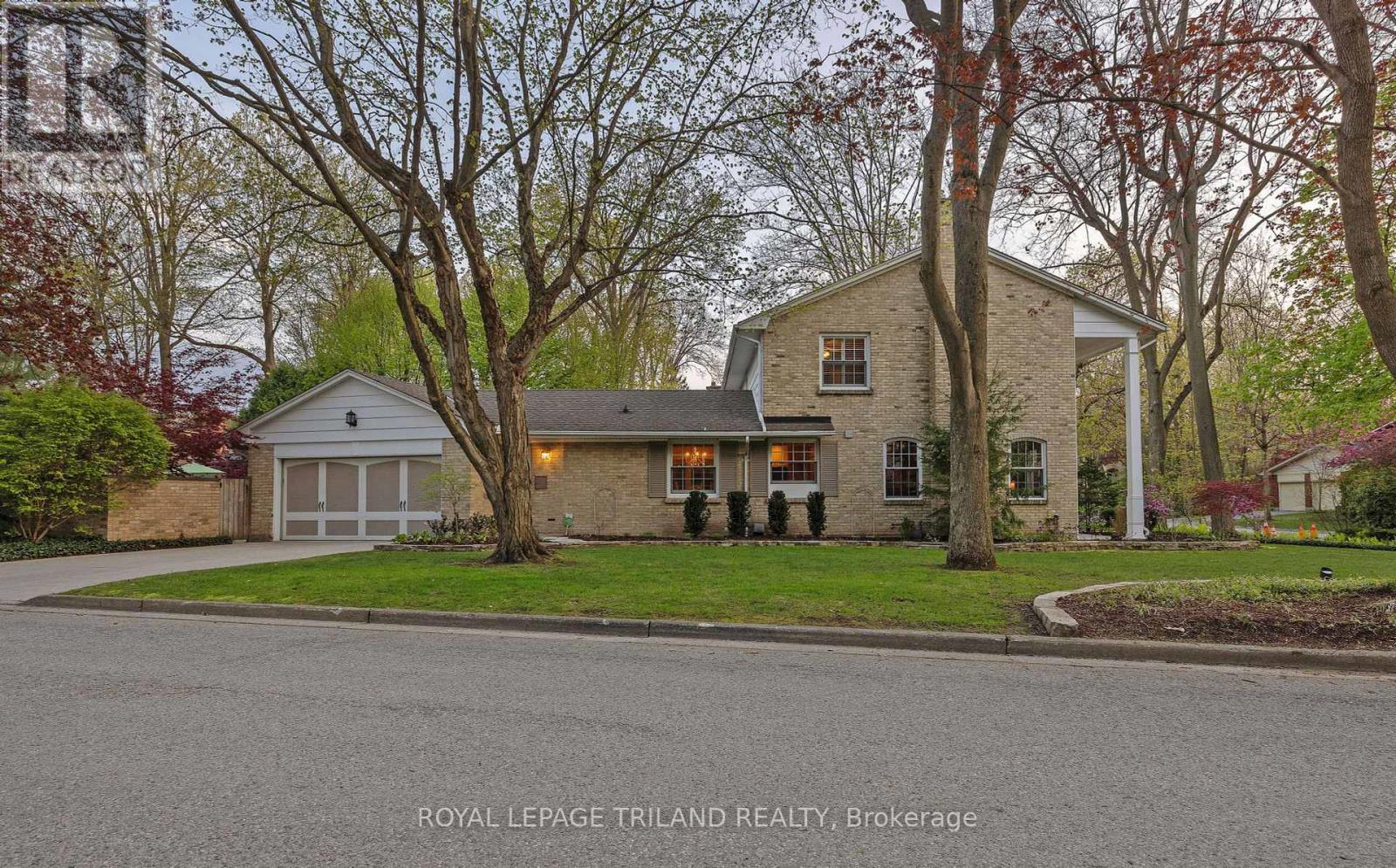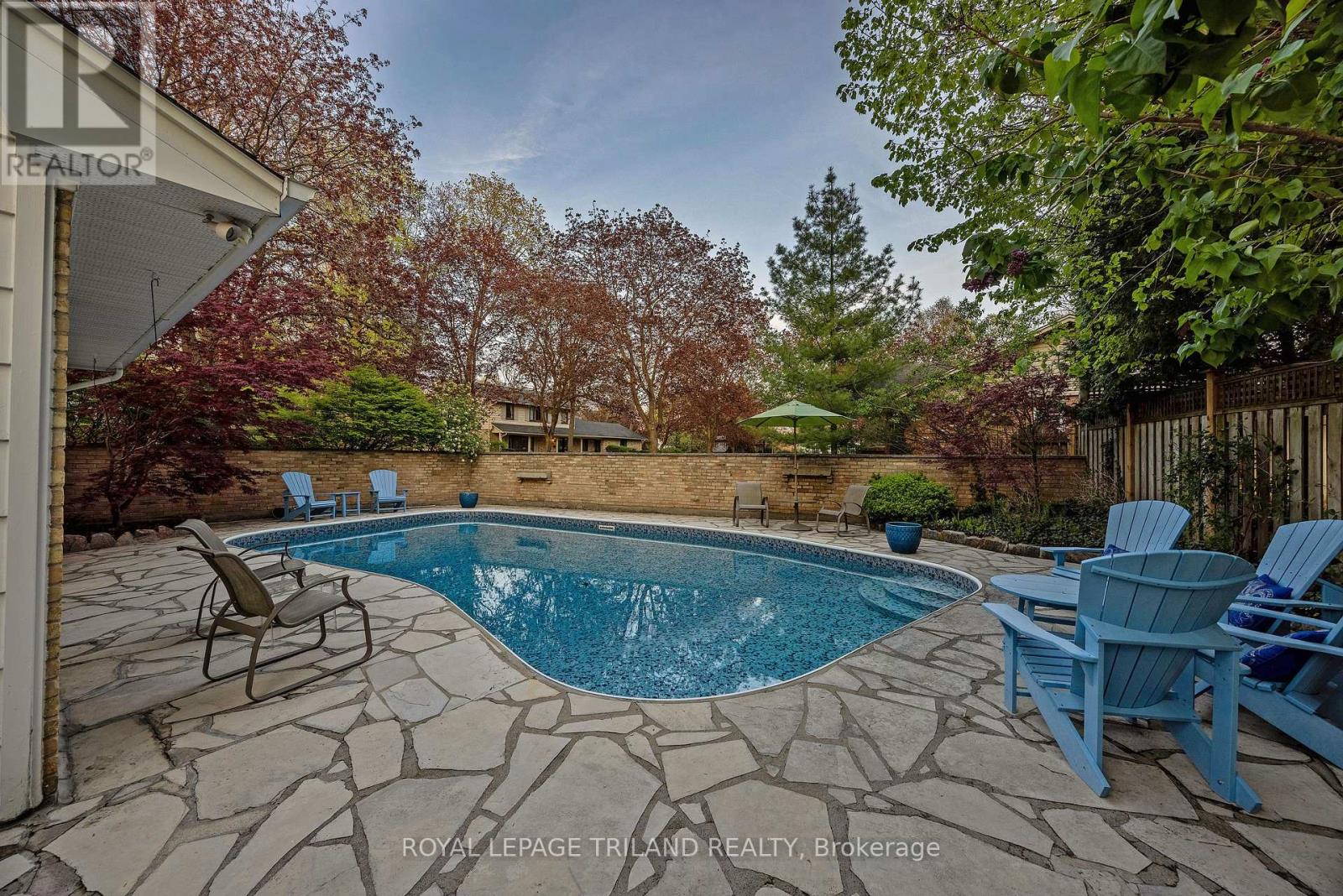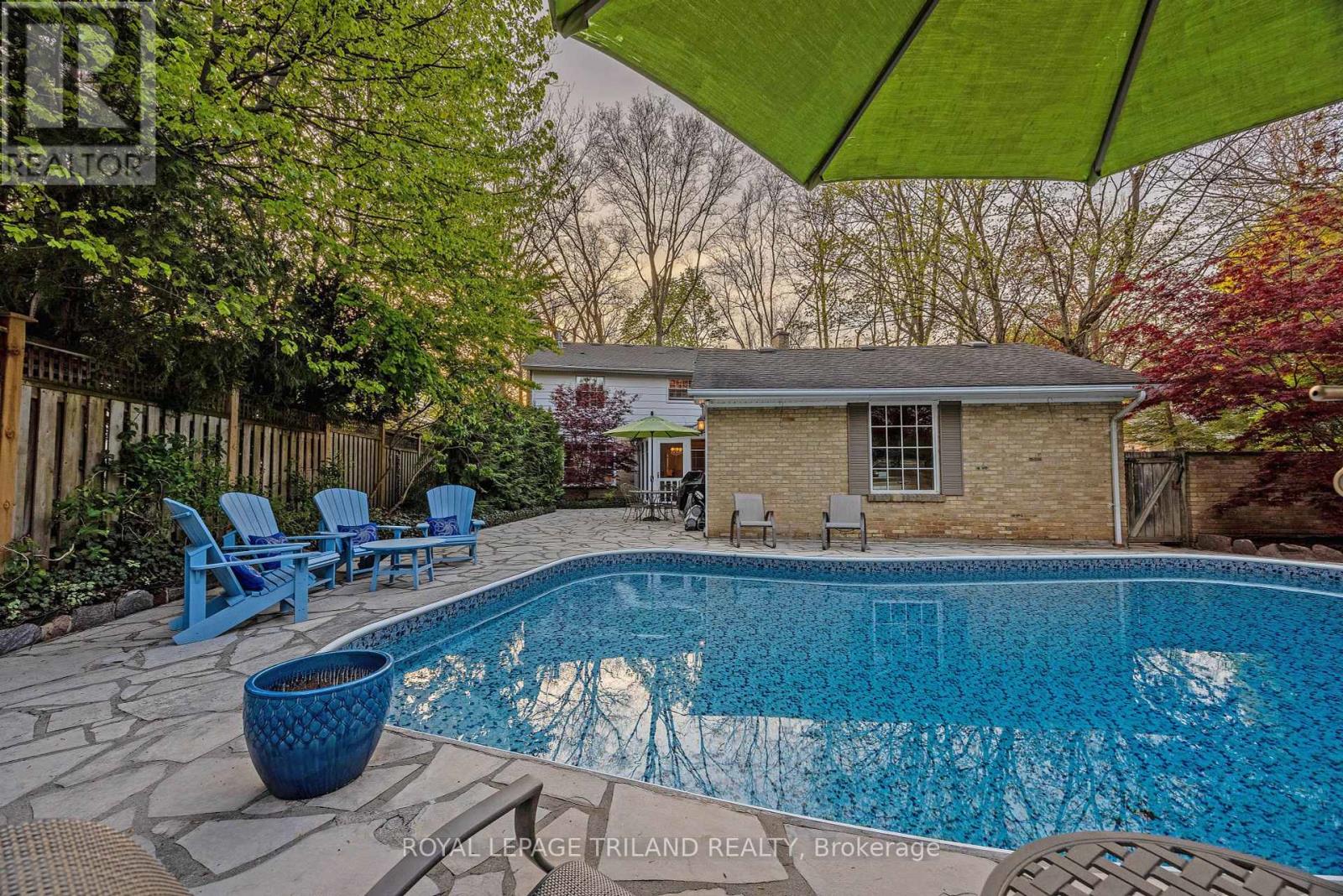217 Hunt Club Drive London North, Ontario N6H 3Y8
$1,179,000
Stately and traditional, this elegant 2-storey home is located in the heart of Hunt Club on a beautifully landscaped corner lot. Mature gardens lined with stone, flagstone walkway, stamped concrete driveway off the quiet Normandy Gate set the scene. The grand front foyer welcomes you into a centre-hall plan home with large principal rooms that offer views of gardens, soaring trees and the backyard pool oasis. The kitchen, renovated by Duo Construction, includes granite counters, double wall-oven, custom cabinetry with paneled refrigerator and dishwasher, wet bar with bar refrigerator, ceiling-height cabinetry, and glass cabinets with lighting. Kitchen hallway leads to the coat room with access to both the side yard and double garage with carriage-style doors, 2piece bath and staircase to lower level. The private yard features a saltwater pool with walk-in steps, mature gardens, flagstone patio, and a custom brick wall enclosing the yard. Incredible breezy sunroom features floor-to-ceiling screens, tongue-and-groove wood ceiling with fan, beautiful pillars and sliding doors opening into both the kitchen and dining room. Family room features arched windows, a painted brick fireplace with a gas-log insert, and built-in bookshelves. The living room, with a second gas-log fireplace, extends the length of the house and offers views of both the front and back yards. Spacious formal dining room provides a second staircase to the lower level. Originally a 4-bedroom home, it now offers a luxurious primary suite with soaker tub, double-sided fireplace, glass shower, dual sinks, pocket doors, and walk-in closet. A bright 2nd-floor laundry room adjacent to the primary bedroom, features ample cabinetry and folding counter. The lower level includes a double wine refrigerator, rec room, den/bedroom and storage space. Meticulously maintained by the owners of 44 years, this elegant home is a true gem in Hunt Club. (id:53488)
Property Details
| MLS® Number | X12136340 |
| Property Type | Single Family |
| Community Name | North L |
| Amenities Near By | Park, Place Of Worship, Public Transit, Schools |
| Community Features | School Bus |
| Equipment Type | Water Heater |
| Features | Wooded Area, Irregular Lot Size, Flat Site, Lighting, Dry |
| Parking Space Total | 4 |
| Pool Features | Salt Water Pool |
| Pool Type | Inground Pool |
| Rental Equipment Type | Water Heater |
| Structure | Patio(s), Porch |
Building
| Bathroom Total | 3 |
| Bedrooms Above Ground | 3 |
| Bedrooms Below Ground | 1 |
| Bedrooms Total | 4 |
| Age | 51 To 99 Years |
| Amenities | Fireplace(s) |
| Appliances | Garage Door Opener Remote(s), Oven - Built-in, Central Vacuum, Range, Garburator, Cooktop, Dishwasher, Microwave, Oven, Refrigerator |
| Basement Development | Partially Finished |
| Basement Type | N/a (partially Finished) |
| Construction Style Attachment | Detached |
| Cooling Type | Wall Unit |
| Exterior Finish | Brick, Hardboard |
| Fire Protection | Alarm System, Monitored Alarm |
| Fireplace Present | Yes |
| Fireplace Total | 3 |
| Foundation Type | Poured Concrete |
| Half Bath Total | 1 |
| Heating Fuel | Natural Gas |
| Heating Type | Hot Water Radiator Heat |
| Stories Total | 2 |
| Size Interior | 2,000 - 2,500 Ft2 |
| Type | House |
| Utility Water | Municipal Water |
Parking
| Attached Garage | |
| Garage |
Land
| Acreage | No |
| Fence Type | Fenced Yard |
| Land Amenities | Park, Place Of Worship, Public Transit, Schools |
| Landscape Features | Landscaped, Lawn Sprinkler |
| Sewer | Sanitary Sewer |
| Size Depth | 136 Ft ,3 In |
| Size Frontage | 87 Ft ,9 In |
| Size Irregular | 87.8 X 136.3 Ft ; 87.83 X 136.29 X 130.33 X 47.99 |
| Size Total Text | 87.8 X 136.3 Ft ; 87.83 X 136.29 X 130.33 X 47.99|under 1/2 Acre |
Rooms
| Level | Type | Length | Width | Dimensions |
|---|---|---|---|---|
| Second Level | Bedroom | 3.98 m | 3.67 m | 3.98 m x 3.67 m |
| Second Level | Bedroom | 3.98 m | 3.32 m | 3.98 m x 3.32 m |
| Second Level | Laundry Room | 3.13 m | 1.5 m | 3.13 m x 1.5 m |
| Second Level | Bathroom | 3.07 m | 1.66 m | 3.07 m x 1.66 m |
| Second Level | Primary Bedroom | 5.47 m | 4.83 m | 5.47 m x 4.83 m |
| Second Level | Bathroom | 4.52 m | 2.9 m | 4.52 m x 2.9 m |
| Basement | Recreational, Games Room | 7.67 m | 4.66 m | 7.67 m x 4.66 m |
| Basement | Bedroom | 3.85 m | 2.73 m | 3.85 m x 2.73 m |
| Basement | Other | 3.92 m | 14.72 m | 3.92 m x 14.72 m |
| Basement | Other | 3.68 m | 2.77 m | 3.68 m x 2.77 m |
| Main Level | Foyer | 3.61 m | 4.57 m | 3.61 m x 4.57 m |
| Main Level | Living Room | 3.96 m | 7.73 m | 3.96 m x 7.73 m |
| Main Level | Family Room | 3.97 m | 5.59 m | 3.97 m x 5.59 m |
| Main Level | Dining Room | 3.65 m | 3.88 m | 3.65 m x 3.88 m |
| Main Level | Kitchen | 3.96 m | 3.32 m | 3.96 m x 3.32 m |
| Main Level | Eating Area | 3.95 m | 2.53 m | 3.95 m x 2.53 m |
| Main Level | Sunroom | 3.49 m | 4.98 m | 3.49 m x 4.98 m |
| Main Level | Bathroom | 1.34 m | 1.21 m | 1.34 m x 1.21 m |
Utilities
| Cable | Available |
| Sewer | Installed |
https://www.realtor.ca/real-estate/28286576/217-hunt-club-drive-london-north-north-l-north-l
Contact Us
Contact us for more information

Jen Porter
Salesperson
www.sellwithjen.ca/
facebook.com/jen.porter.96
(519) 672-9880
Contact Melanie & Shelby Pearce
Sales Representative for Royal Lepage Triland Realty, Brokerage
YOUR LONDON, ONTARIO REALTOR®

Melanie Pearce
Phone: 226-268-9880
You can rely on us to be a realtor who will advocate for you and strive to get you what you want. Reach out to us today- We're excited to hear from you!

Shelby Pearce
Phone: 519-639-0228
CALL . TEXT . EMAIL
Important Links
MELANIE PEARCE
Sales Representative for Royal Lepage Triland Realty, Brokerage
© 2023 Melanie Pearce- All rights reserved | Made with ❤️ by Jet Branding














































