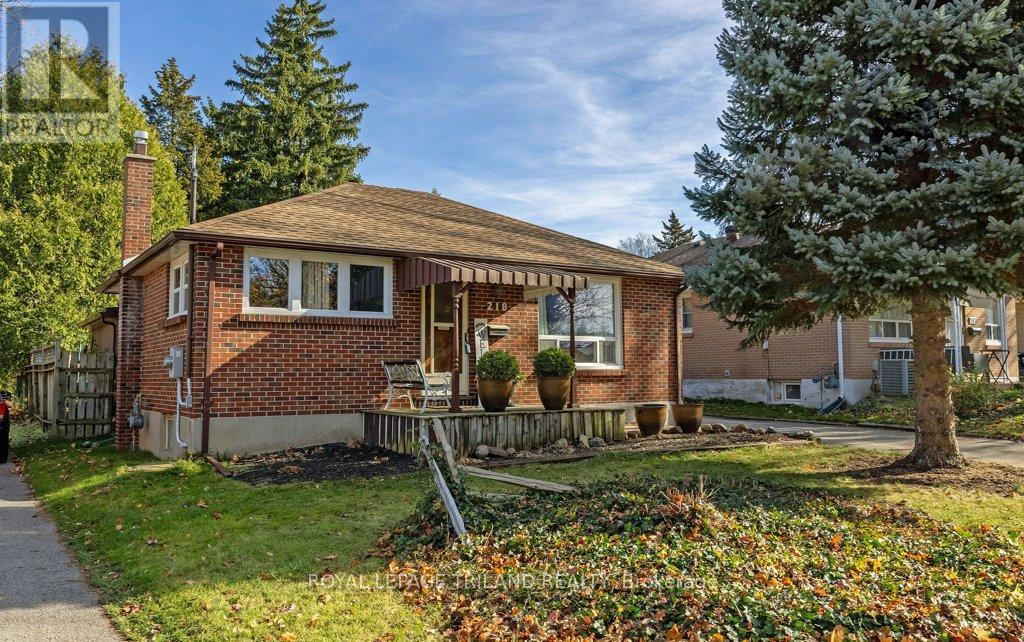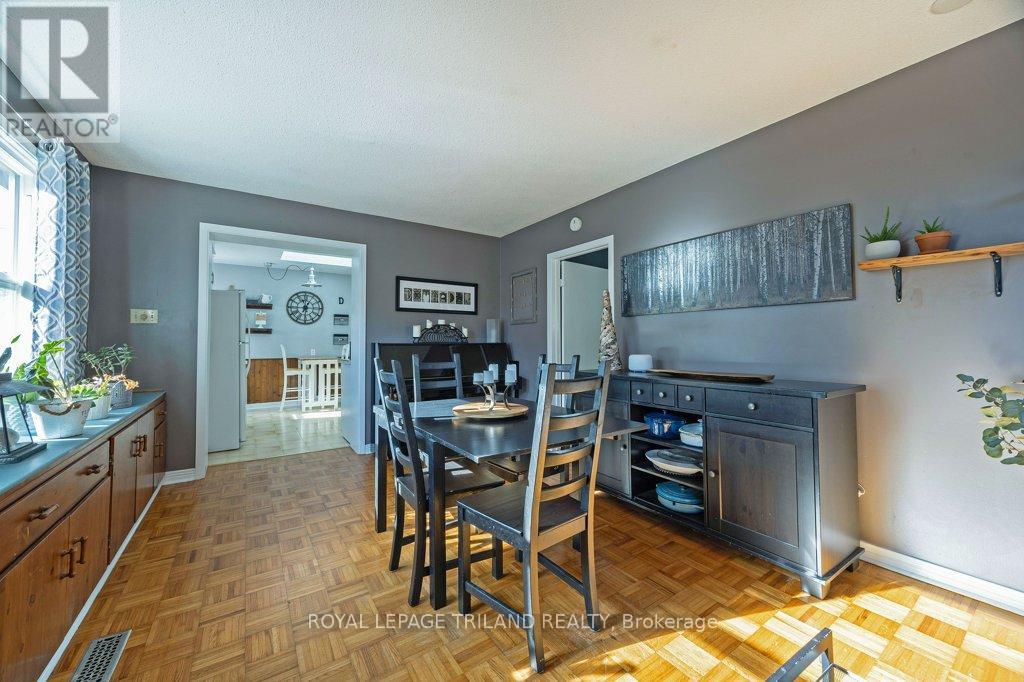218 Sterling Street London, Ontario N5Y 1Z4
$499,900
Nestled in the heart of Carling Heights, this charming 3+1 bed, 2 bath home sits on a large lot and has lots of room for a growing family. Featuring a spacious living room with hardwood floors and crown moulding, bright and airy eat-in kitchen with skylight, large formal dining room or 2ndliving space with built in cabinets, and lots of natural light for your plants or table top herb gardens. The large master bedroom has 2 closets (one is a walk in) and a freshly renovated (2024) 4 piece bathroom with tile shower and new vanity. The partially finished lower level has a tonne of potential with its walk up entrance. Ideal for a teenage retreat or for multi-generational living. The large backyard has a swing set for the kids and the shed has hydro and a concrete pad. Just a short drive to the Carling Heights Optimist Community Centre, parks, schools and shopping are all near by. (id:53488)
Open House
This property has open houses!
2:00 pm
Ends at:4:00 pm
Property Details
| MLS® Number | X10423825 |
| Property Type | Single Family |
| Community Name | East C |
| EquipmentType | Water Heater |
| ParkingSpaceTotal | 4 |
| RentalEquipmentType | Water Heater |
Building
| BathroomTotal | 2 |
| BedroomsAboveGround | 3 |
| BedroomsBelowGround | 1 |
| BedroomsTotal | 4 |
| Appliances | Dishwasher, Dryer, Refrigerator, Stove, Washer |
| ArchitecturalStyle | Bungalow |
| BasementFeatures | Walk-up |
| BasementType | Full |
| ConstructionStyleAttachment | Detached |
| CoolingType | Central Air Conditioning |
| ExteriorFinish | Brick, Wood |
| FoundationType | Poured Concrete |
| HeatingFuel | Natural Gas |
| HeatingType | Forced Air |
| StoriesTotal | 1 |
| SizeInterior | 1099.9909 - 1499.9875 Sqft |
| Type | House |
| UtilityWater | Municipal Water |
Land
| Acreage | No |
| Sewer | Sanitary Sewer |
| SizeDepth | 132 Ft ,3 In |
| SizeFrontage | 50 Ft ,2 In |
| SizeIrregular | 50.2 X 132.3 Ft |
| SizeTotalText | 50.2 X 132.3 Ft |
| ZoningDescription | R1-5 |
Rooms
| Level | Type | Length | Width | Dimensions |
|---|---|---|---|---|
| Basement | Recreational, Games Room | 5.56 m | 3.25 m | 5.56 m x 3.25 m |
| Basement | Utility Room | 4.99 m | 3.73 m | 4.99 m x 3.73 m |
| Basement | Bathroom | 1.82 m | 1.84 m | 1.82 m x 1.84 m |
| Basement | Bedroom | 2.98 m | 3.05 m | 2.98 m x 3.05 m |
| Basement | Laundry Room | 3.39 m | 2.67 m | 3.39 m x 2.67 m |
| Main Level | Living Room | 4.75 m | 3.49 m | 4.75 m x 3.49 m |
| Main Level | Kitchen | 3.99 m | 3.49 m | 3.99 m x 3.49 m |
| Main Level | Dining Room | 3.59 m | 4.66 m | 3.59 m x 4.66 m |
| Main Level | Bathroom | 1.61 m | 3.07 m | 1.61 m x 3.07 m |
| Main Level | Bedroom | 3.15 m | 2.8 m | 3.15 m x 2.8 m |
| Main Level | Bedroom | 3.07 m | 3.47 m | 3.07 m x 3.47 m |
| Main Level | Primary Bedroom | 3.54 m | 3.86 m | 3.54 m x 3.86 m |
https://www.realtor.ca/real-estate/27649555/218-sterling-street-london-east-c
Interested?
Contact us for more information
Heather Gifford
Salesperson
Contact Melanie & Shelby Pearce
Sales Representative for Royal Lepage Triland Realty, Brokerage
YOUR LONDON, ONTARIO REALTOR®

Melanie Pearce
Phone: 226-268-9880
You can rely on us to be a realtor who will advocate for you and strive to get you what you want. Reach out to us today- We're excited to hear from you!

Shelby Pearce
Phone: 519-639-0228
CALL . TEXT . EMAIL
MELANIE PEARCE
Sales Representative for Royal Lepage Triland Realty, Brokerage
© 2023 Melanie Pearce- All rights reserved | Made with ❤️ by Jet Branding





































