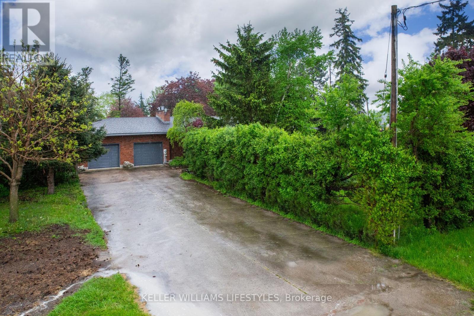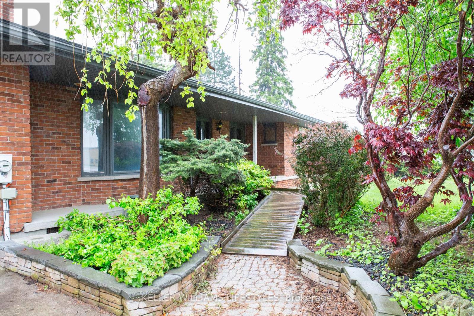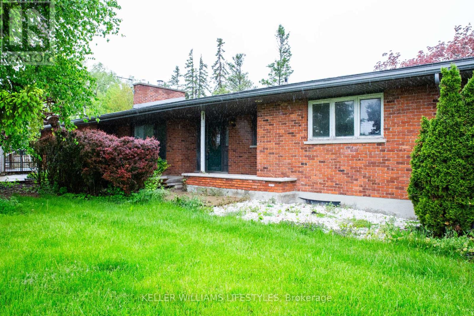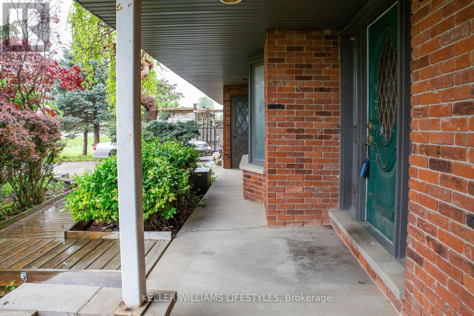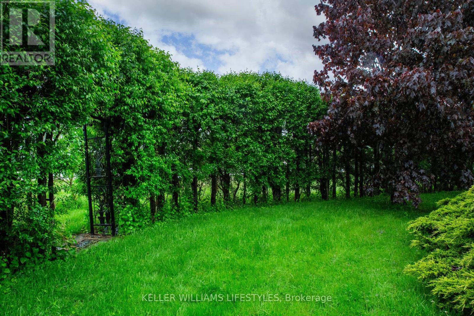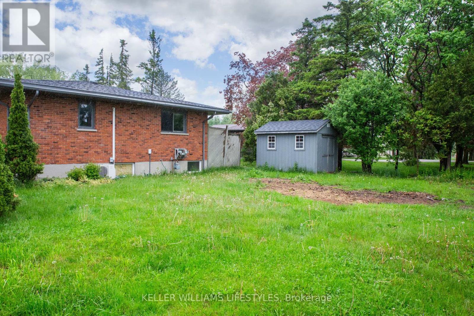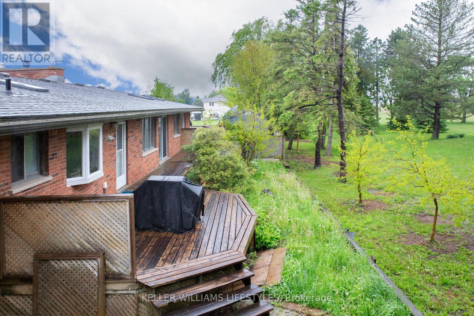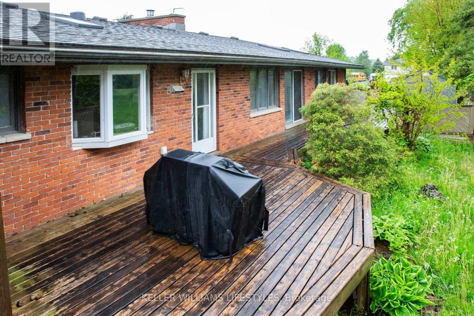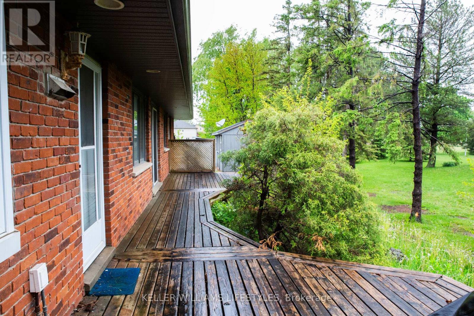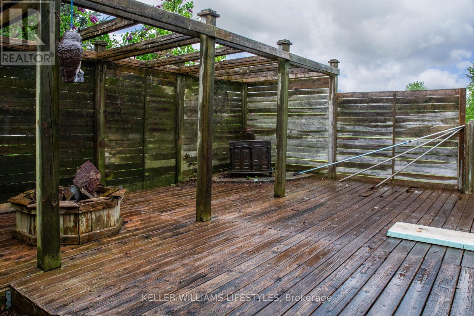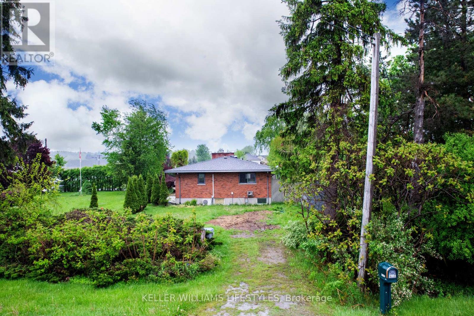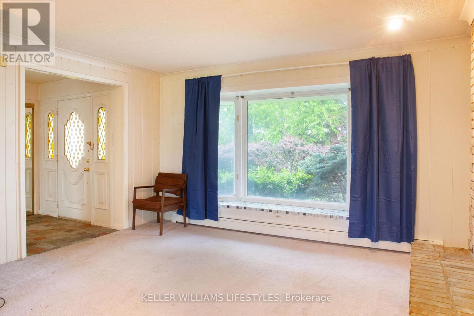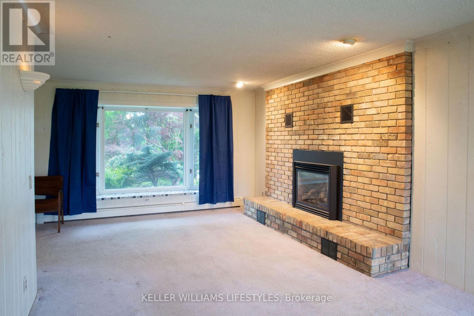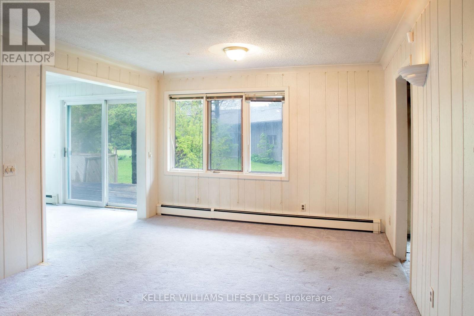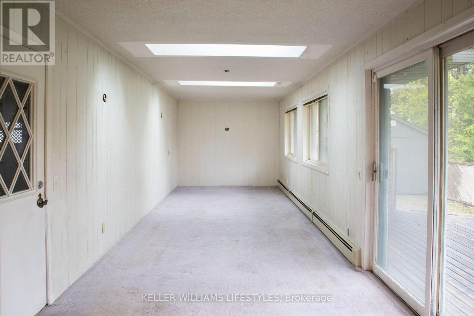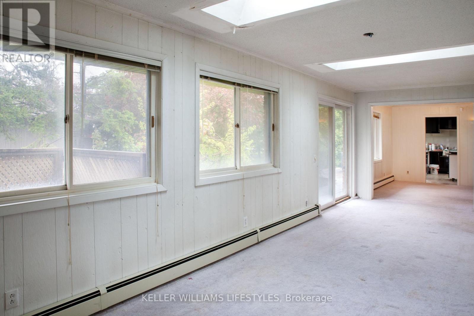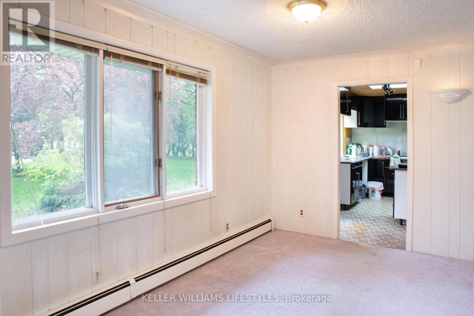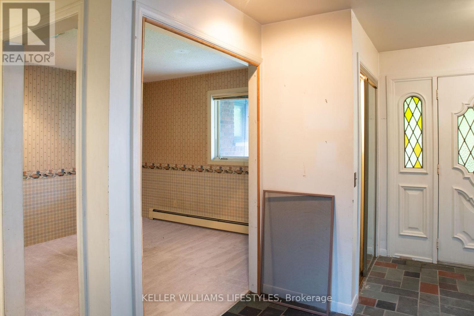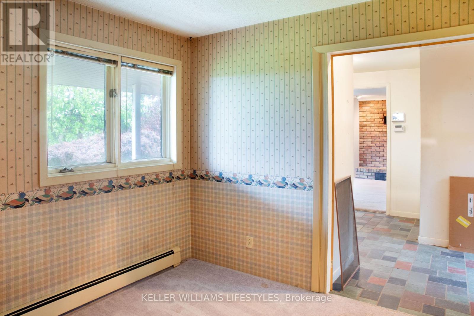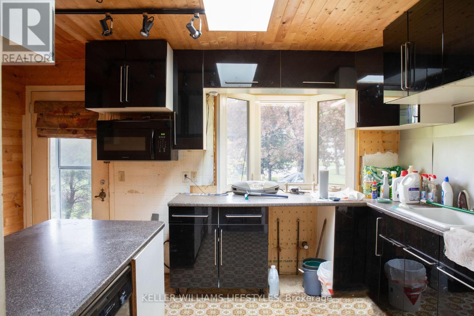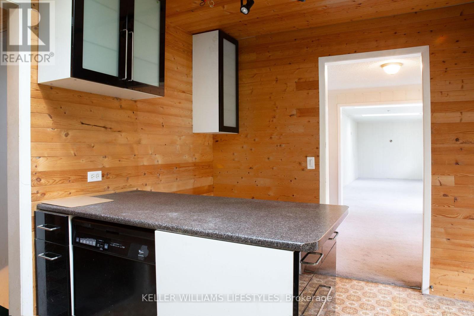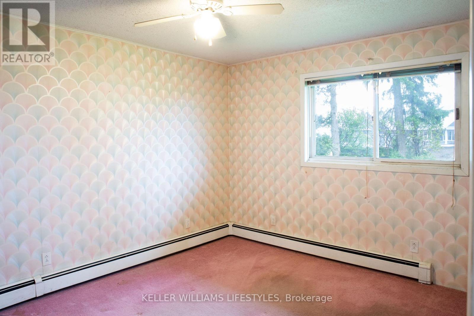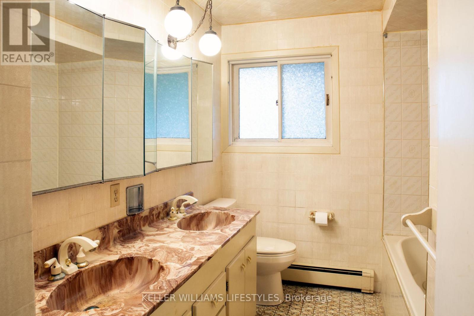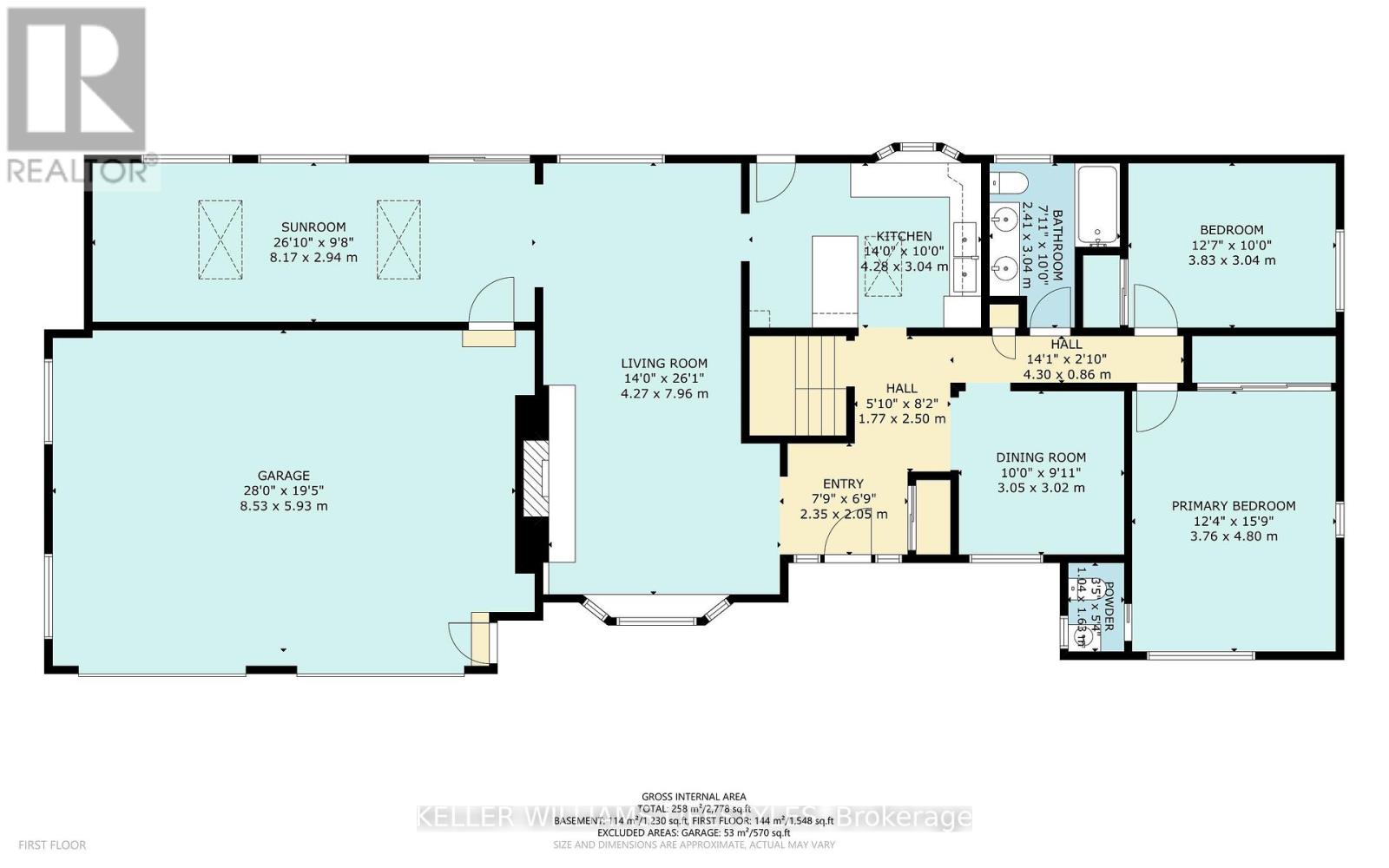21854 Highbury Avenue N Middlesex Centre, Ontario N0M 1C0
$575,000
Looking for a project with promise? This spacious property sits on a generously sized lot minutes from the city offering the perfect blend of country living and city convenience. While the home is in need of cosmetic updates, it offers solid structure and a layout ready for transformation. Three bedrooms (one was previously used as a dining room), 2 bathrooms, a cozy living room with a gas fireplace, and an unfinished basement with a bathroom rough-in. The four-season sunroom offers a fantastic space for family gatherings and entertaining year-round. Enjoy the inground pool with a safety cover, surrounded by room to roam and garden. A double garage and a oversized driveway provide ample parking. Whether you're an investor, renovator, or someone who wants to create a personalized oasis, this property is a rare chance to build serious value in a peaceful setting. Bring your vision and unlock the potential! The home is heated by a boiler system, gas fireplace, and a heat pump which also provides cooling. UPDATES: Shingles (2018), Garage Doors (2018), Septic inspection, cleaning, and new lid (2024), Pool Liner (approx 5 years). (id:53488)
Property Details
| MLS® Number | X12170873 |
| Property Type | Single Family |
| Community Name | Rural Middlesex Centre |
| Equipment Type | None |
| Features | Irregular Lot Size, Flat Site, Sump Pump |
| Parking Space Total | 8 |
| Pool Type | Inground Pool |
| Rental Equipment Type | None |
| Structure | Deck, Porch, Shed |
Building
| Bathroom Total | 2 |
| Bedrooms Above Ground | 3 |
| Bedrooms Total | 3 |
| Age | 31 To 50 Years |
| Amenities | Fireplace(s) |
| Appliances | Dishwasher, Microwave, Water Heater |
| Architectural Style | Bungalow |
| Basement Development | Unfinished |
| Basement Type | Full (unfinished) |
| Construction Style Attachment | Detached |
| Exterior Finish | Brick |
| Fireplace Present | Yes |
| Fireplace Total | 1 |
| Foundation Type | Concrete |
| Half Bath Total | 1 |
| Heating Fuel | Natural Gas |
| Heating Type | Heat Pump |
| Stories Total | 1 |
| Size Interior | 1,500 - 2,000 Ft2 |
| Type | House |
| Utility Water | Drilled Well |
Parking
| Attached Garage | |
| Garage |
Land
| Acreage | No |
| Sewer | Septic System |
| Size Depth | 123 Ft ,3 In |
| Size Frontage | 195 Ft ,4 In |
| Size Irregular | 195.4 X 123.3 Ft |
| Size Total Text | 195.4 X 123.3 Ft |
| Zoning Description | Ar |
Rooms
| Level | Type | Length | Width | Dimensions |
|---|---|---|---|---|
| Main Level | Living Room | 4.27 m | 7.96 m | 4.27 m x 7.96 m |
| Main Level | Kitchen | 4.28 m | 3.04 m | 4.28 m x 3.04 m |
| Main Level | Bedroom | 3.05 m | 3.02 m | 3.05 m x 3.02 m |
| Main Level | Bedroom | 3.76 m | 4.8 m | 3.76 m x 4.8 m |
| Main Level | Bathroom | 1.04 m | 1.63 m | 1.04 m x 1.63 m |
| Main Level | Bedroom | 3.83 m | 3.04 m | 3.83 m x 3.04 m |
| Main Level | Bathroom | 2.41 m | 3.04 m | 2.41 m x 3.04 m |
| Main Level | Sunroom | 8.17 m | 2.94 m | 8.17 m x 2.94 m |
Contact Us
Contact us for more information
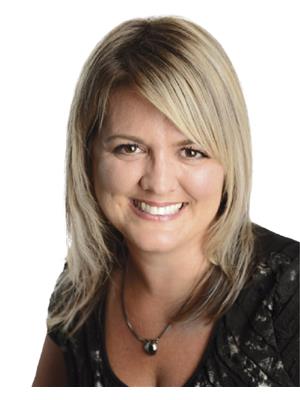
Nicole Mckenzie
Salesperson
takingyouhome.ca/
www.facebook.com/TakingYouHome
(519) 438-8000
Contact Melanie & Shelby Pearce
Sales Representative for Royal Lepage Triland Realty, Brokerage
YOUR LONDON, ONTARIO REALTOR®

Melanie Pearce
Phone: 226-268-9880
You can rely on us to be a realtor who will advocate for you and strive to get you what you want. Reach out to us today- We're excited to hear from you!

Shelby Pearce
Phone: 519-639-0228
CALL . TEXT . EMAIL
Important Links
MELANIE PEARCE
Sales Representative for Royal Lepage Triland Realty, Brokerage
© 2023 Melanie Pearce- All rights reserved | Made with ❤️ by Jet Branding

