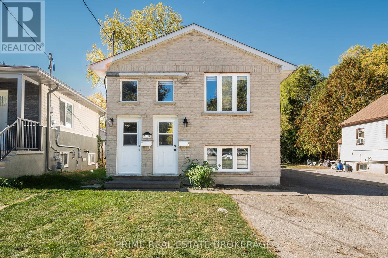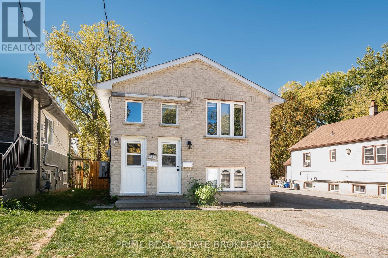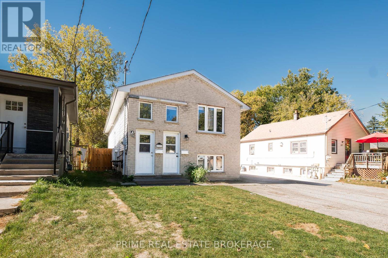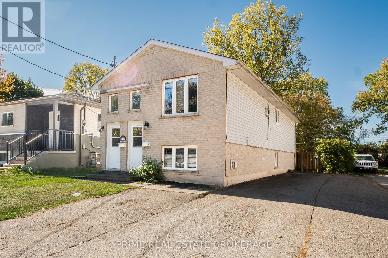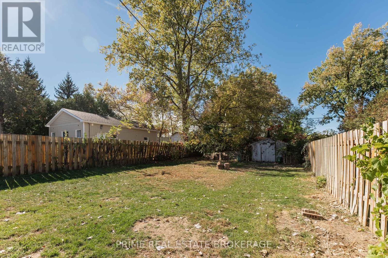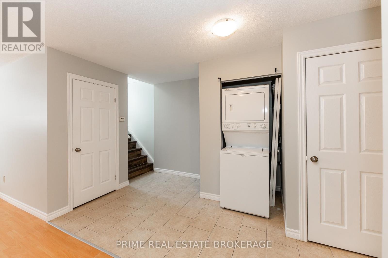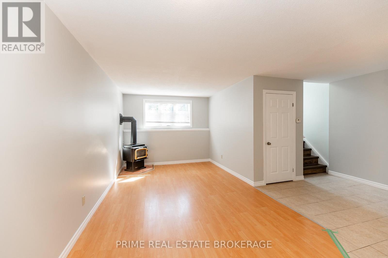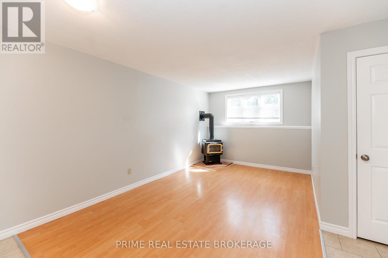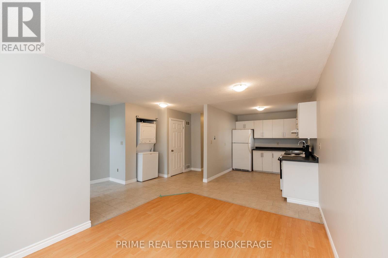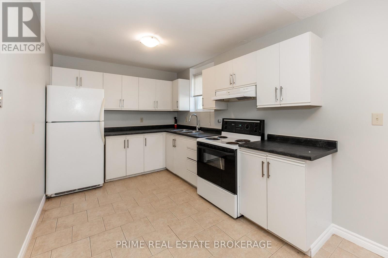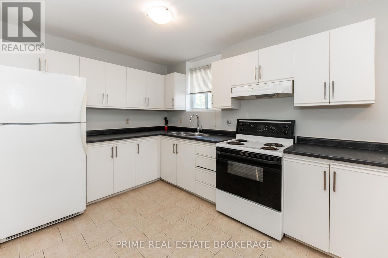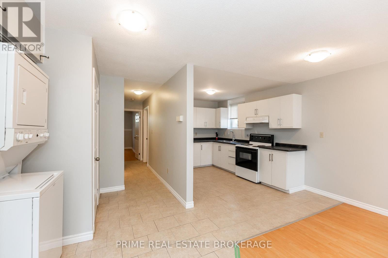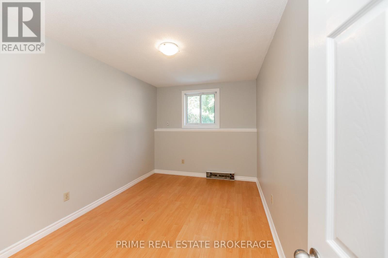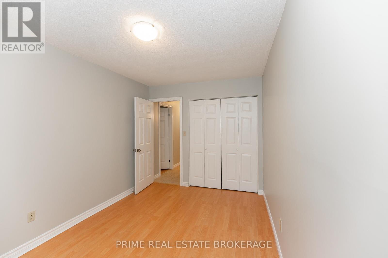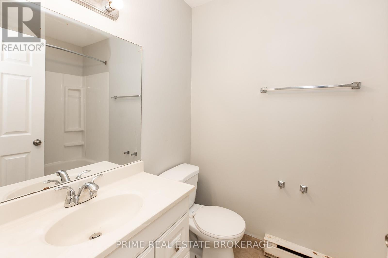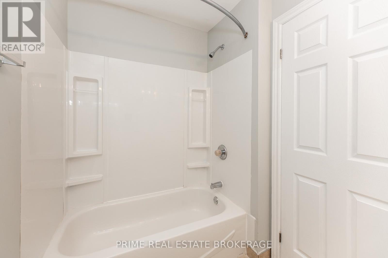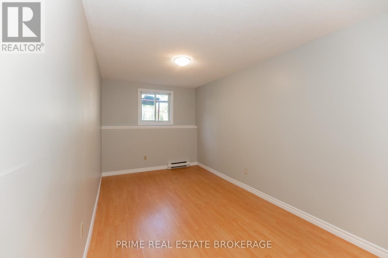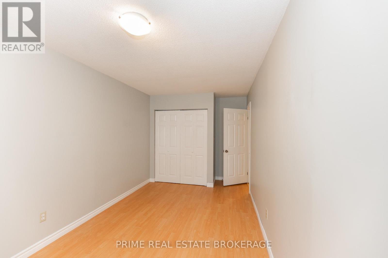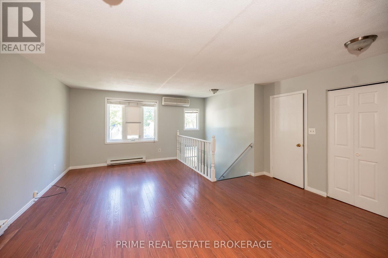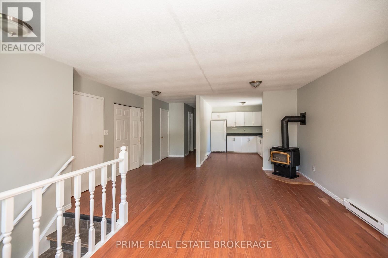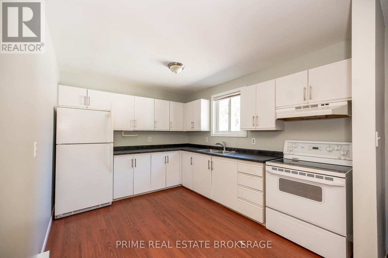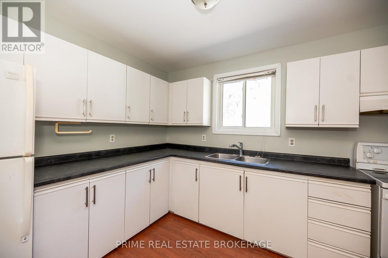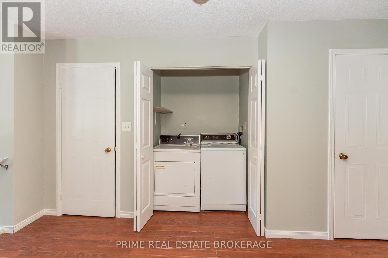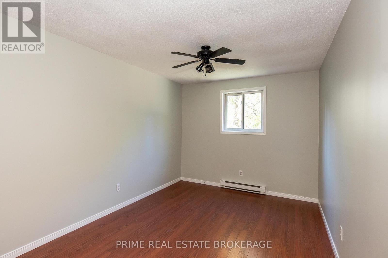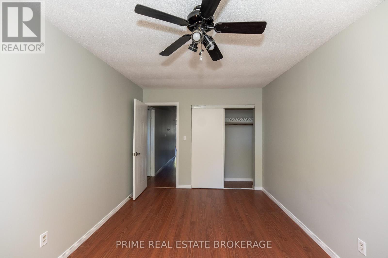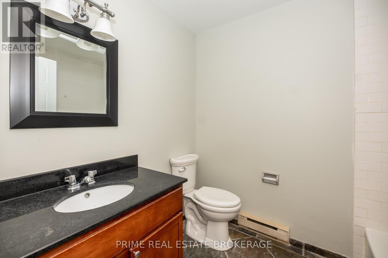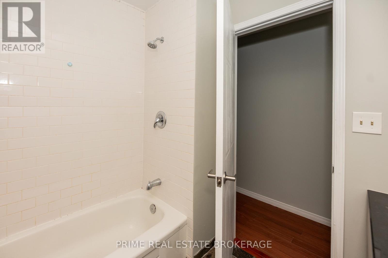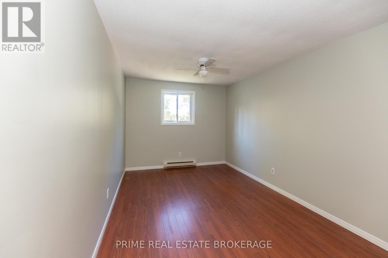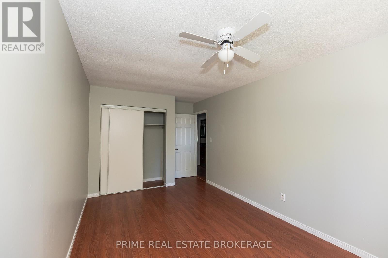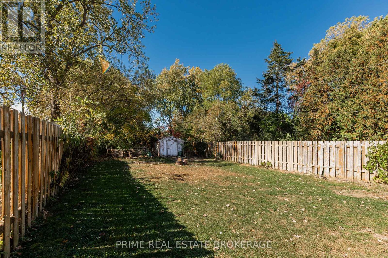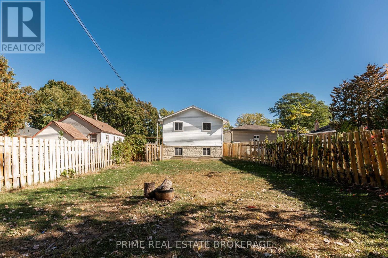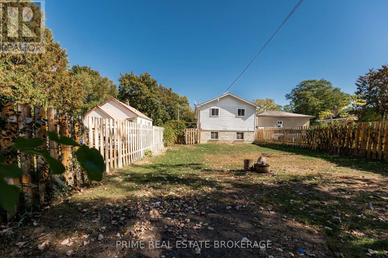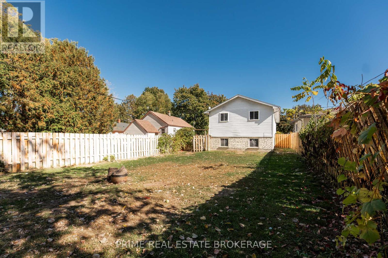219 Emerson Avenue London South, Ontario N5Z 3L5
$599,900
Welcome to 219 Emerson Avenue - a purpose-built duplex that not only delivers convenience and versatility, but also stands out as a strong cash-flowing investment. With projected rents of $1,995 + utilities for the upper unit and $1,945 + utilities for the lower unit, this property is forecasted to generate just over $47,000 in annual rental income, operating at an impressive 5.7% cap rate. Each of the two spacious 2-bedroom units features in-suite laundry, separate gas and hydro meters, and ample on-site parking - high-demand features that support premium market rents. Sitting on a deep lot in one of London's most convenient pockets, the home is minutes from Victoria Hospital and surrounded by restaurants, shopping, and essential amenities, offering the perfect blend of comfort and accessibility. Delivered with full vacant possession, this duplex gives investors the rare advantage of selecting their own tenants at true market rates. Depending on how quickly you act, you may still have the opportunity to step in and place your own tenant - or even take over one of the units for an ideal house-hack setup while enjoying a move-in-ready home. Whether you're building your portfolio or looking for a smart way to reduce living costs, 219 Emerson Avenue is a versatile, income-generating opportunity you won't want to miss. (id:53488)
Property Details
| MLS® Number | X12464789 |
| Property Type | Multi-family |
| Community Name | South H |
| Amenities Near By | Park, Place Of Worship, Schools, Hospital |
| Equipment Type | Water Heater |
| Features | In-law Suite |
| Parking Space Total | 4 |
| Rental Equipment Type | Water Heater |
Building
| Bathroom Total | 2 |
| Bedrooms Above Ground | 4 |
| Bedrooms Total | 4 |
| Age | 31 To 50 Years |
| Amenities | Fireplace(s), Separate Electricity Meters, Separate Heating Controls |
| Appliances | Water Meter, Dryer, Stove, Washer, Refrigerator |
| Architectural Style | Raised Bungalow |
| Basement Development | Finished |
| Basement Type | Full (finished) |
| Cooling Type | Wall Unit |
| Exterior Finish | Brick, Vinyl Siding |
| Fireplace Present | Yes |
| Fireplace Total | 2 |
| Foundation Type | Concrete |
| Heating Fuel | Electric |
| Heating Type | Baseboard Heaters |
| Stories Total | 1 |
| Size Interior | 700 - 1,100 Ft2 |
| Type | Duplex |
| Utility Water | Municipal Water |
Parking
| No Garage |
Land
| Acreage | No |
| Land Amenities | Park, Place Of Worship, Schools, Hospital |
| Sewer | Sanitary Sewer |
| Size Depth | 273 Ft ,8 In |
| Size Frontage | 38 Ft |
| Size Irregular | 38 X 273.7 Ft |
| Size Total Text | 38 X 273.7 Ft |
| Zoning Description | R2-3 |
https://www.realtor.ca/real-estate/28995078/219-emerson-avenue-london-south-south-h-south-h
Contact Us
Contact us for more information

Justin Konikow
Salesperson
(226) 756-2203
www.youtube.com/embed/kVJfP7aqqIA
(519) 473-9992

Nathan Smith
Salesperson
(519) 473-9992
Contact Melanie & Shelby Pearce
Sales Representative for Royal Lepage Triland Realty, Brokerage
YOUR LONDON, ONTARIO REALTOR®

Melanie Pearce
Phone: 226-268-9880
You can rely on us to be a realtor who will advocate for you and strive to get you what you want. Reach out to us today- We're excited to hear from you!

Shelby Pearce
Phone: 519-639-0228
CALL . TEXT . EMAIL
Important Links
MELANIE PEARCE
Sales Representative for Royal Lepage Triland Realty, Brokerage
© 2023 Melanie Pearce- All rights reserved | Made with ❤️ by Jet Branding
