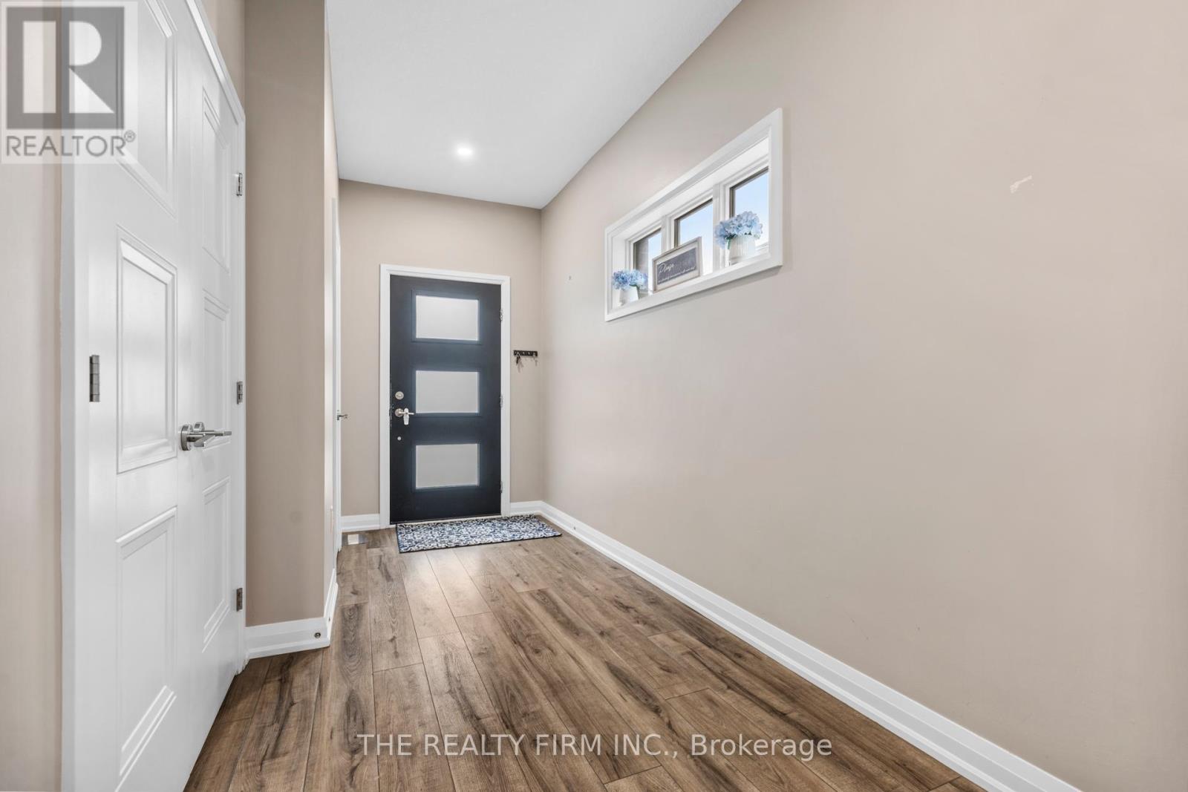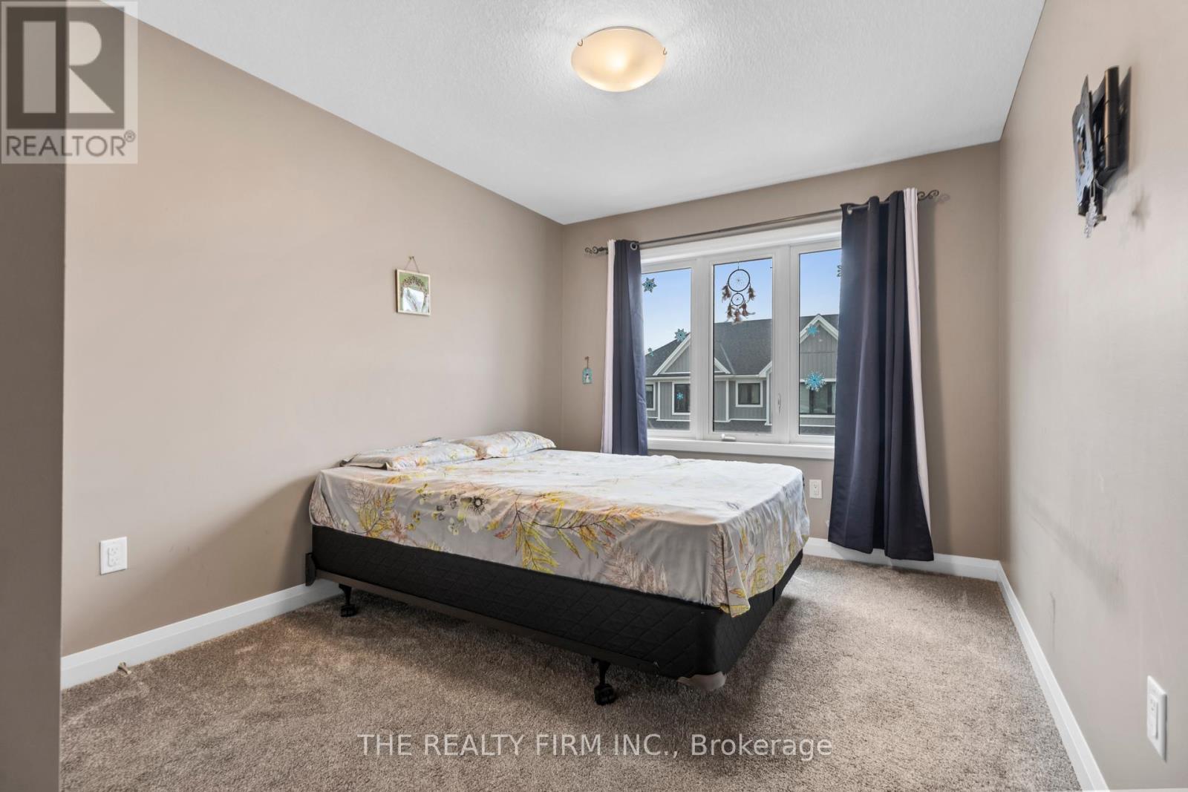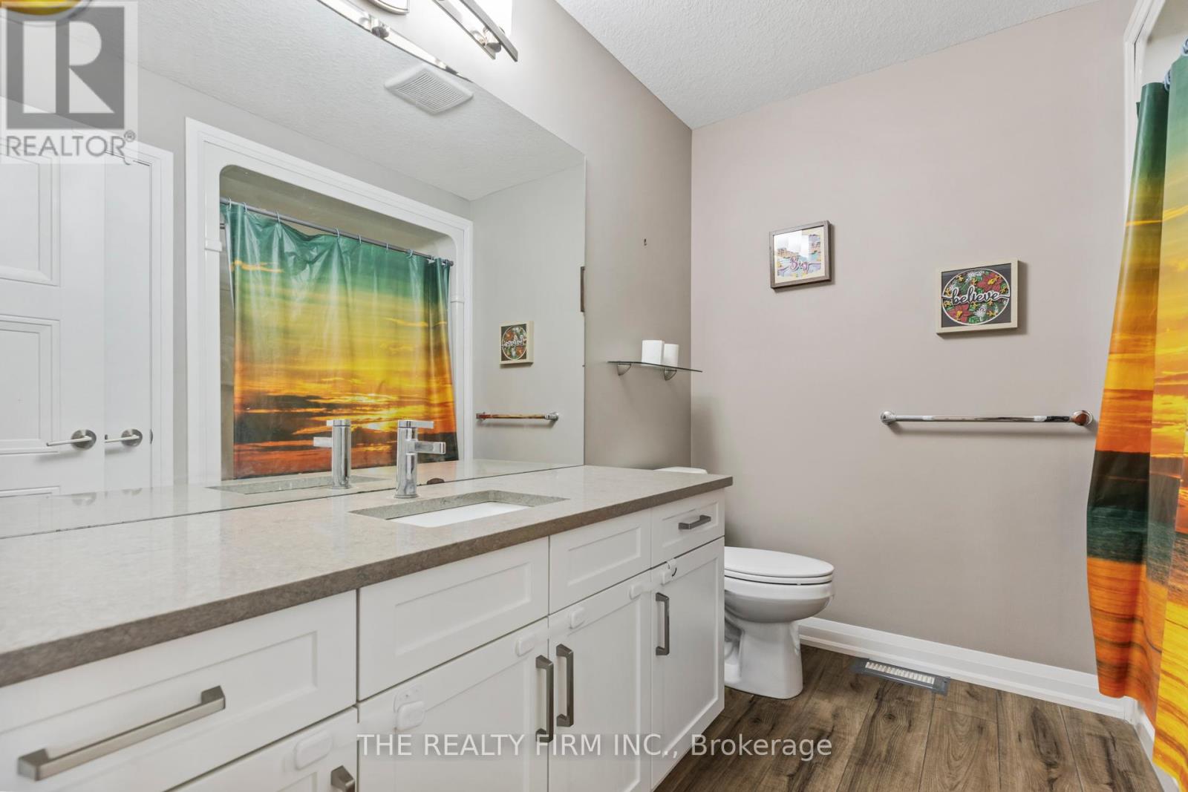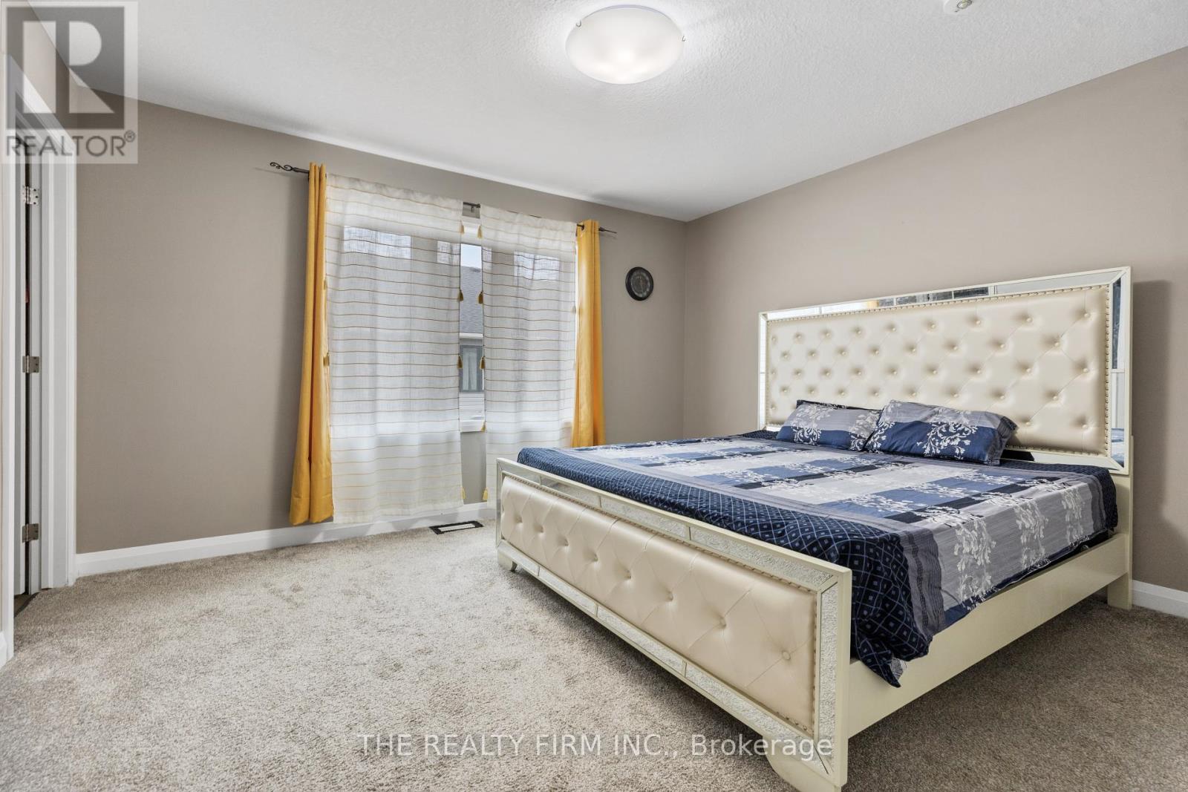22 - 1 Miller Drive Lucan Biddulph, Ontario N0M 2J0
$509,900Maintenance, Common Area Maintenance
$88.12 Monthly
Maintenance, Common Area Maintenance
$88.12 MonthlyThis modern 4-year-young Freehold-Condo townhome in Lucan offers the perfect blend of homeownership freedom and low-maintenance living with low condo fees and minimal restrictions. Just 20 minutes from Londons Masonville Mall, its ideal for young professionals seeking a quiet retreat close to city amenities or families looking for a home within walking distance of Wilberforce Public School. The open-concept main floor is bright and inviting, featuring large windows, a sliding door leading to a fully fenced backyard, and a well-designed kitchen with a convenient pantry. Upstairs, three spacious bedrooms include a primary suite with an ensuite and walk-in closet. Nearby schools include Wilberforce P.S. and Medway High School for public education, as well as St. Patrick Catholic P.S. and St. André Bessette Secondary for Catholic schooling. Dont miss this opportunity to own a stylish and functional home in a growing community! (id:53488)
Property Details
| MLS® Number | X12049651 |
| Property Type | Single Family |
| Community Name | Rural Lucan Biddulph |
| Community Features | Pet Restrictions |
| Features | Sump Pump |
| Parking Space Total | 2 |
Building
| Bathroom Total | 3 |
| Bedrooms Above Ground | 3 |
| Bedrooms Total | 3 |
| Age | 0 To 5 Years |
| Appliances | Dishwasher, Dryer, Microwave, Stove, Washer, Refrigerator |
| Basement Development | Unfinished |
| Basement Type | N/a (unfinished) |
| Cooling Type | Central Air Conditioning |
| Exterior Finish | Brick |
| Half Bath Total | 1 |
| Heating Fuel | Natural Gas |
| Heating Type | Forced Air |
| Stories Total | 2 |
| Size Interior | 1,400 - 1,599 Ft2 |
| Type | Other |
Parking
| Attached Garage | |
| Garage |
Land
| Acreage | No |
| Zoning Description | R3-6 |
Rooms
| Level | Type | Length | Width | Dimensions |
|---|---|---|---|---|
| Second Level | Bedroom | 4.11 m | 2.9 m | 4.11 m x 2.9 m |
| Second Level | Bedroom | 4.47 m | 2.9 m | 4.47 m x 2.9 m |
| Second Level | Primary Bedroom | 4.09 m | 3.61 m | 4.09 m x 3.61 m |
| Second Level | Laundry Room | 2.03 m | 1.8 m | 2.03 m x 1.8 m |
| Second Level | Bathroom | 1.8 m | 2.52 m | 1.8 m x 2.52 m |
| Second Level | Bathroom | 1.66 m | 2.33 m | 1.66 m x 2.33 m |
| Main Level | Living Room | 4.75 m | 2.77 m | 4.75 m x 2.77 m |
| Main Level | Kitchen | 3.45 m | 2.97 m | 3.45 m x 2.97 m |
| Main Level | Bathroom | 0.8 m | 1.96 m | 0.8 m x 1.96 m |
https://www.realtor.ca/real-estate/28092483/22-1-miller-drive-lucan-biddulph-rural-lucan-biddulph
Contact Us
Contact us for more information

Harinder Kumar
Salesperson
(519) 630-6407
www.facebook.com/share/436REoa5iXr9gNkh/?mibextid=LQQJ4d
(519) 601-1160
Contact Melanie & Shelby Pearce
Sales Representative for Royal Lepage Triland Realty, Brokerage
YOUR LONDON, ONTARIO REALTOR®

Melanie Pearce
Phone: 226-268-9880
You can rely on us to be a realtor who will advocate for you and strive to get you what you want. Reach out to us today- We're excited to hear from you!

Shelby Pearce
Phone: 519-639-0228
CALL . TEXT . EMAIL
Important Links
MELANIE PEARCE
Sales Representative for Royal Lepage Triland Realty, Brokerage
© 2023 Melanie Pearce- All rights reserved | Made with ❤️ by Jet Branding























