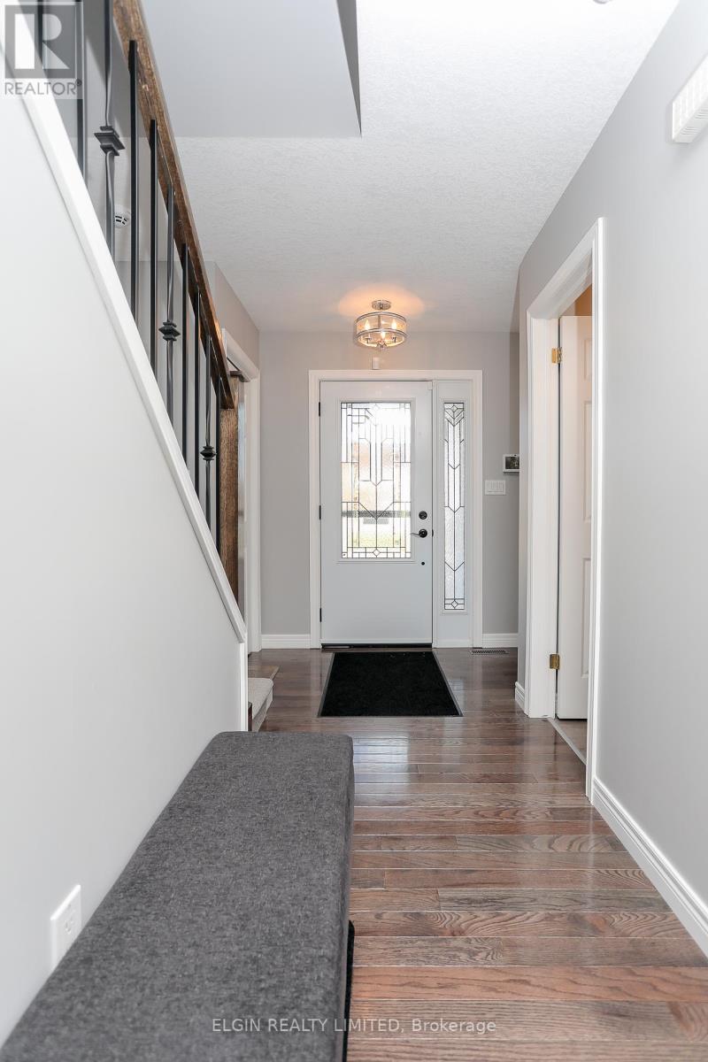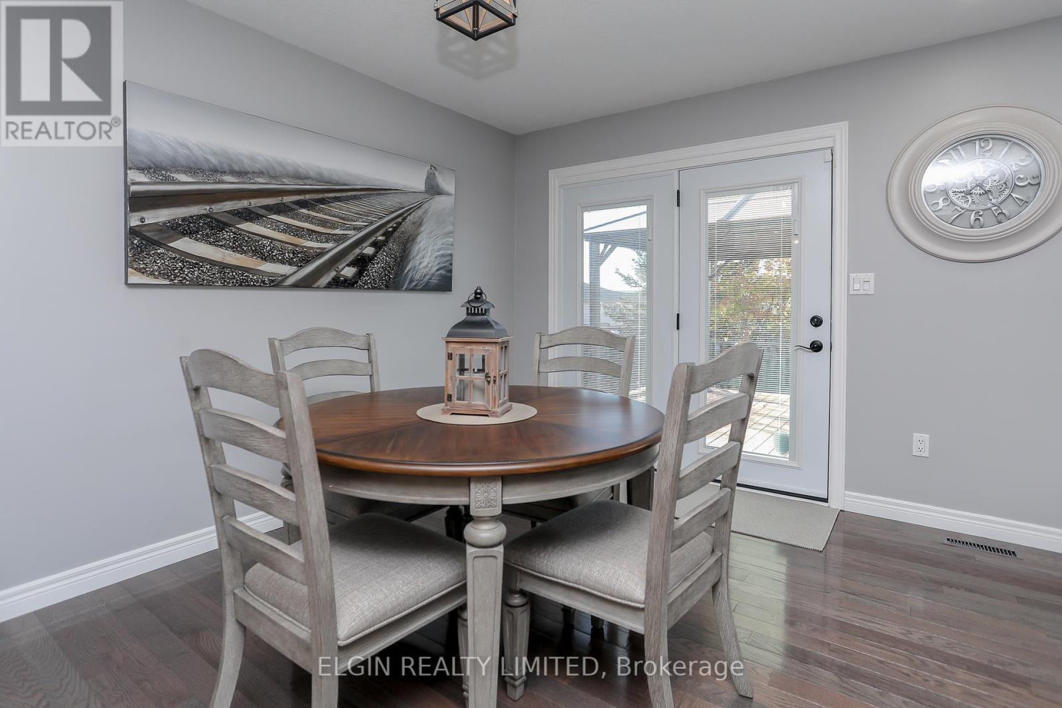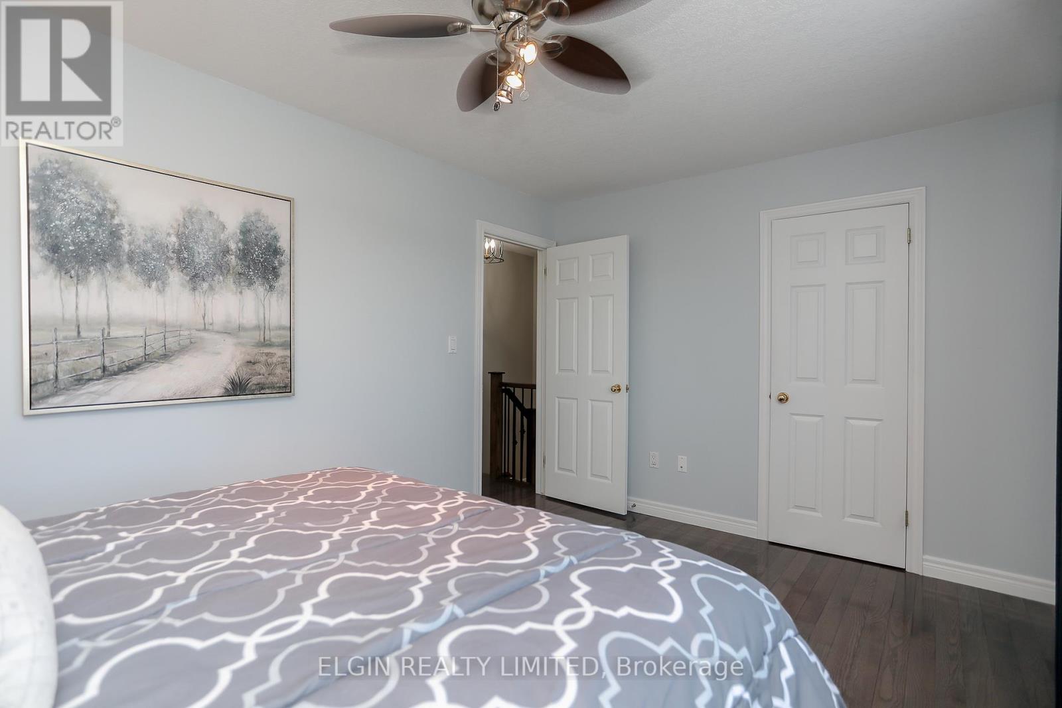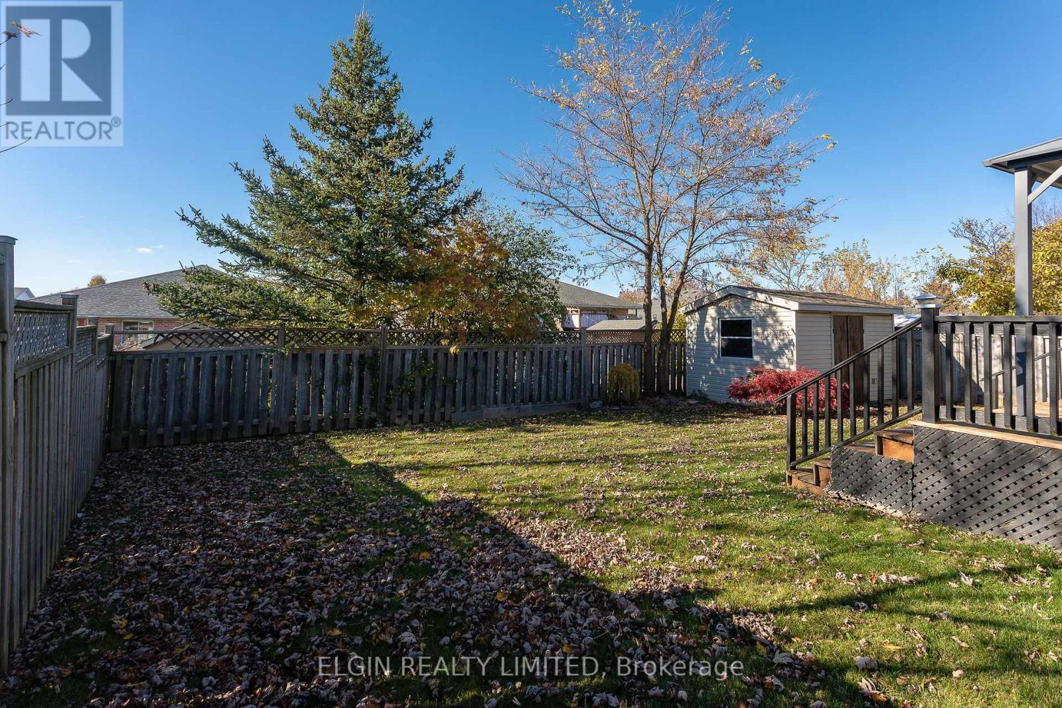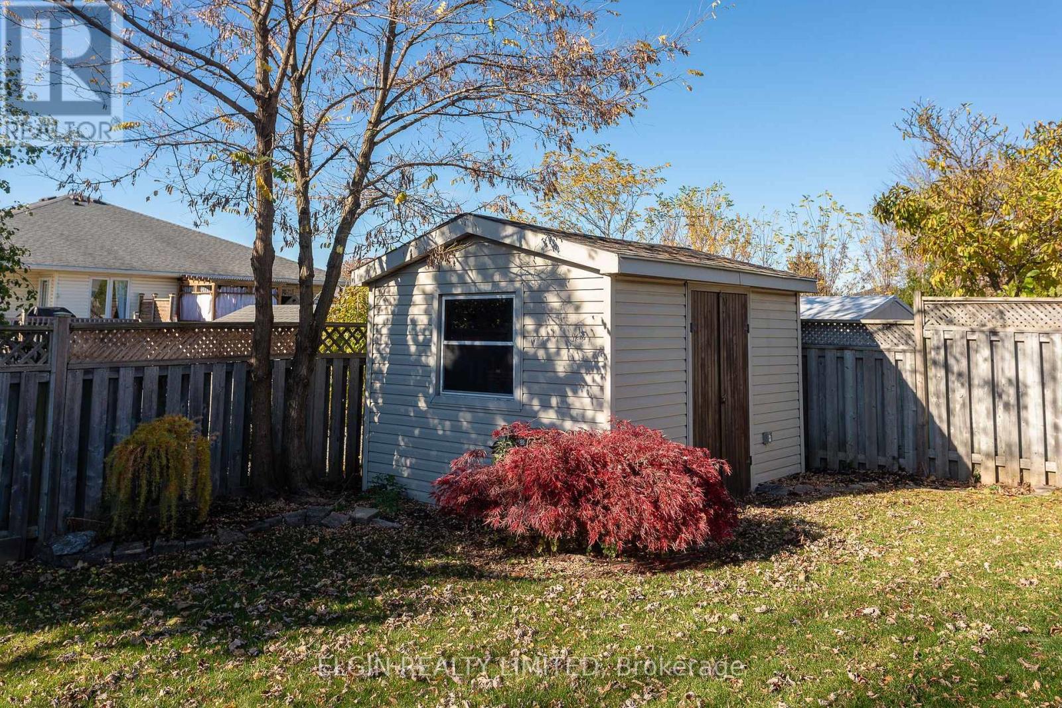22 Cook Crescent St. Thomas, Ontario N5R 6J3
$629,500
This beautifully updated 2-story home offers the charm and warmth of a traditional layout, but with modern touches that make it feel almost brand new. Perfect for families or those looking for a move-in ready space, this home has been thoughtfully renovated, blending style, comfort, and functionality. Step into the heart of the home a custom-designed kitchen with a central peninsula, sleek wood floors throughout, and thoughtful details like longer drawers for added storage and a comfortable foot rail for stool seating. The open concept flows seamlessly into the living room, where a stylish electric fireplace creates a cozy focal point. French doors lead to a large deck, perfect for outdoor dining and entertaining. The main floor powder room has been updated with modern fixtures and finishes, making it both functional and on-trend. The stunning staircase and banister have been beautifully redone, adding elegance and sophistication to the homes entryway. The spacious upstairs contains 3 bright bedrooms, including a primary with ample closet space. The updated 3-piece bath features a luxurious walk-in shower (2008), giving the home a spa-like feel. The finished lower level offers a spacious family room for additional living space, a 3-piece bath, laundry area, and cold storage ideal for extra storage. The expansive fenced backyard features an oversized deck with a gas BBQ line, perfect for summer grilling and entertaining. A shed provides additional storage for tools or equipment. **** EXTRAS **** updates: furnace '17, central air '23 upstairs bath '15, front door & patio door '21, kitchen, flooring ( main and upper) stairs and banister all done in '24, custom blinds with remote '24 (id:53488)
Property Details
| MLS® Number | X10418136 |
| Property Type | Single Family |
| Community Name | SE |
| AmenitiesNearBy | Park |
| Features | Level |
| ParkingSpaceTotal | 3 |
| Structure | Deck, Shed |
Building
| BathroomTotal | 3 |
| BedroomsAboveGround | 3 |
| BedroomsTotal | 3 |
| Amenities | Fireplace(s) |
| Appliances | Dishwasher, Dryer, Microwave, Refrigerator, Stove, Washer |
| BasementDevelopment | Finished |
| BasementType | N/a (finished) |
| ConstructionStyleAttachment | Detached |
| CoolingType | Central Air Conditioning |
| ExteriorFinish | Brick, Vinyl Siding |
| FireProtection | Security System |
| FireplacePresent | Yes |
| FireplaceTotal | 1 |
| FoundationType | Poured Concrete |
| HalfBathTotal | 1 |
| HeatingFuel | Natural Gas |
| HeatingType | Forced Air |
| StoriesTotal | 2 |
| SizeInterior | 1099.9909 - 1499.9875 Sqft |
| Type | House |
| UtilityWater | Municipal Water |
Parking
| Attached Garage |
Land
| Acreage | No |
| FenceType | Fenced Yard |
| LandAmenities | Park |
| LandscapeFeatures | Landscaped |
| Sewer | Sanitary Sewer |
| SizeDepth | 113 Ft ,4 In |
| SizeFrontage | 38 Ft ,1 In |
| SizeIrregular | 38.1 X 113.4 Ft |
| SizeTotalText | 38.1 X 113.4 Ft|under 1/2 Acre |
| ZoningDescription | R3-42 |
Rooms
| Level | Type | Length | Width | Dimensions |
|---|---|---|---|---|
| Second Level | Primary Bedroom | 4.55 m | 3.09 m | 4.55 m x 3.09 m |
| Second Level | Bedroom 2 | 3.49 m | 3.2 m | 3.49 m x 3.2 m |
| Second Level | Bedroom 3 | 3.21 m | 2.72 m | 3.21 m x 2.72 m |
| Lower Level | Recreational, Games Room | 5.9 m | 4.17 m | 5.9 m x 4.17 m |
| Lower Level | Utility Room | 3.33 m | 1.27 m | 3.33 m x 1.27 m |
| Main Level | Kitchen | 3.7 m | 3.48 m | 3.7 m x 3.48 m |
| Main Level | Dining Room | 4.27 m | 2.84 m | 4.27 m x 2.84 m |
| Main Level | Living Room | 4.78 m | 3.27 m | 4.78 m x 3.27 m |
https://www.realtor.ca/real-estate/27639199/22-cook-crescent-st-thomas-se
Interested?
Contact us for more information
Yvonne Steer
Salesperson
527 Talbot St
St. Thomas, Ontario N5P 1C3
Contact Melanie & Shelby Pearce
Sales Representative for Royal Lepage Triland Realty, Brokerage
YOUR LONDON, ONTARIO REALTOR®

Melanie Pearce
Phone: 226-268-9880
You can rely on us to be a realtor who will advocate for you and strive to get you what you want. Reach out to us today- We're excited to hear from you!

Shelby Pearce
Phone: 519-639-0228
CALL . TEXT . EMAIL
MELANIE PEARCE
Sales Representative for Royal Lepage Triland Realty, Brokerage
© 2023 Melanie Pearce- All rights reserved | Made with ❤️ by Jet Branding




