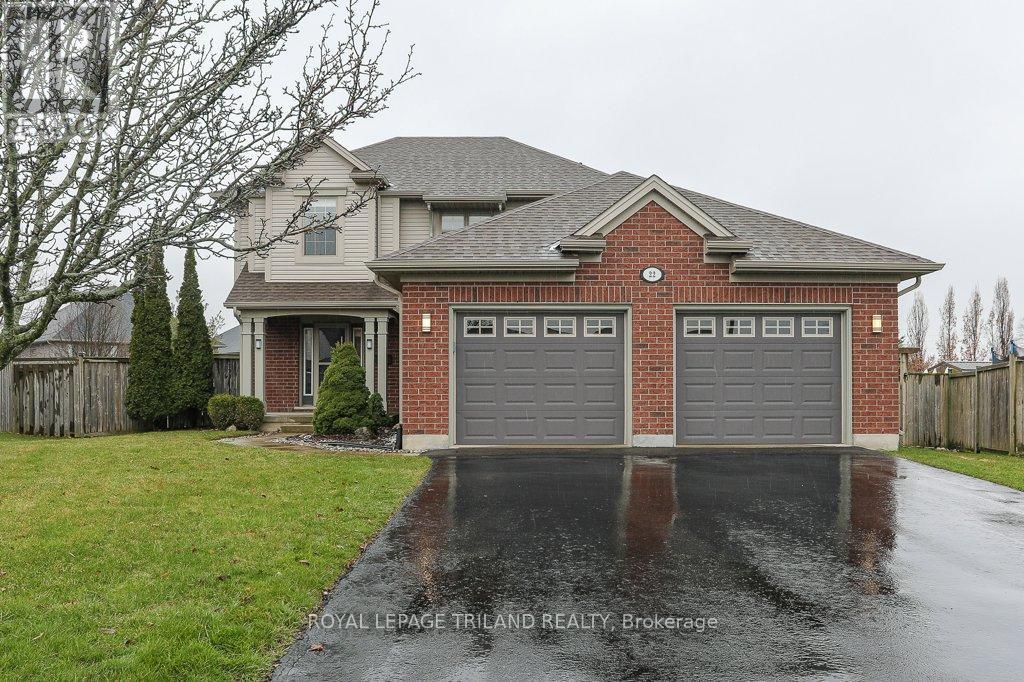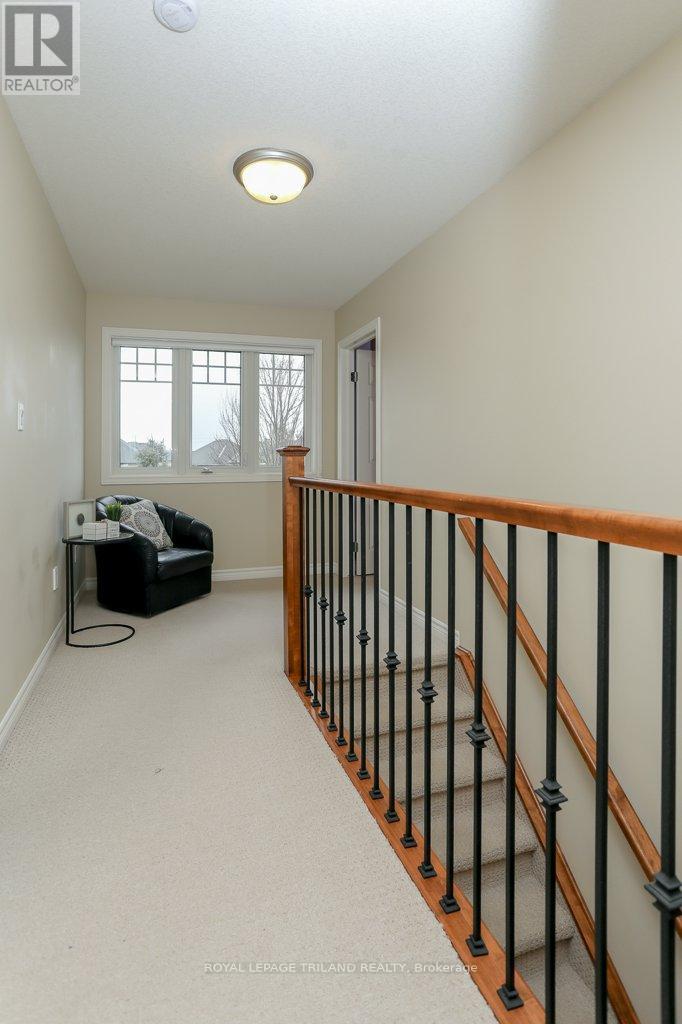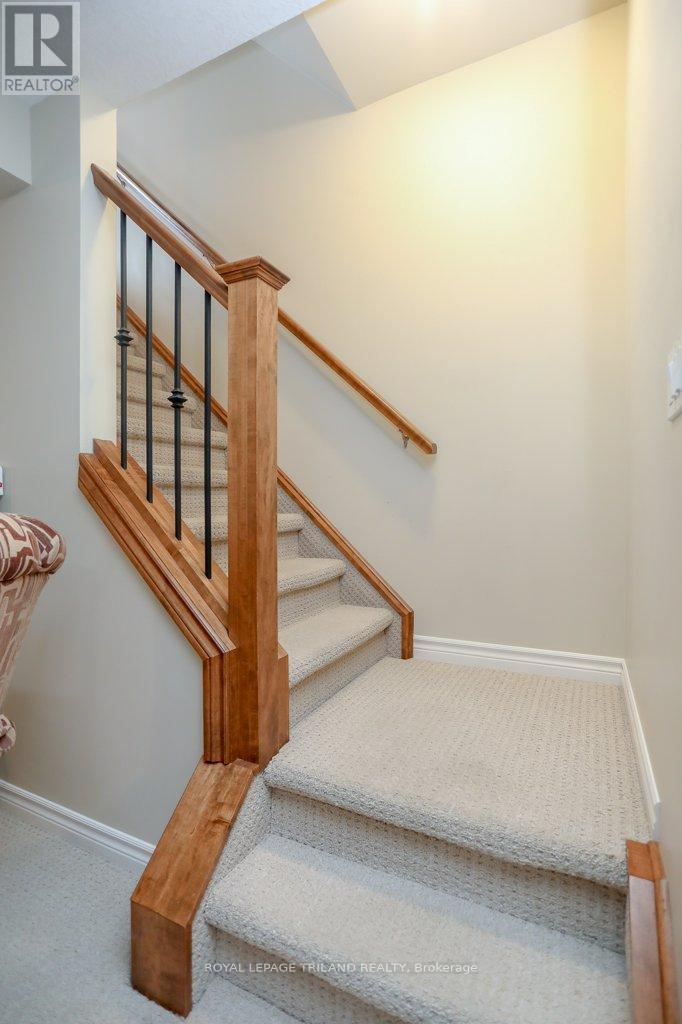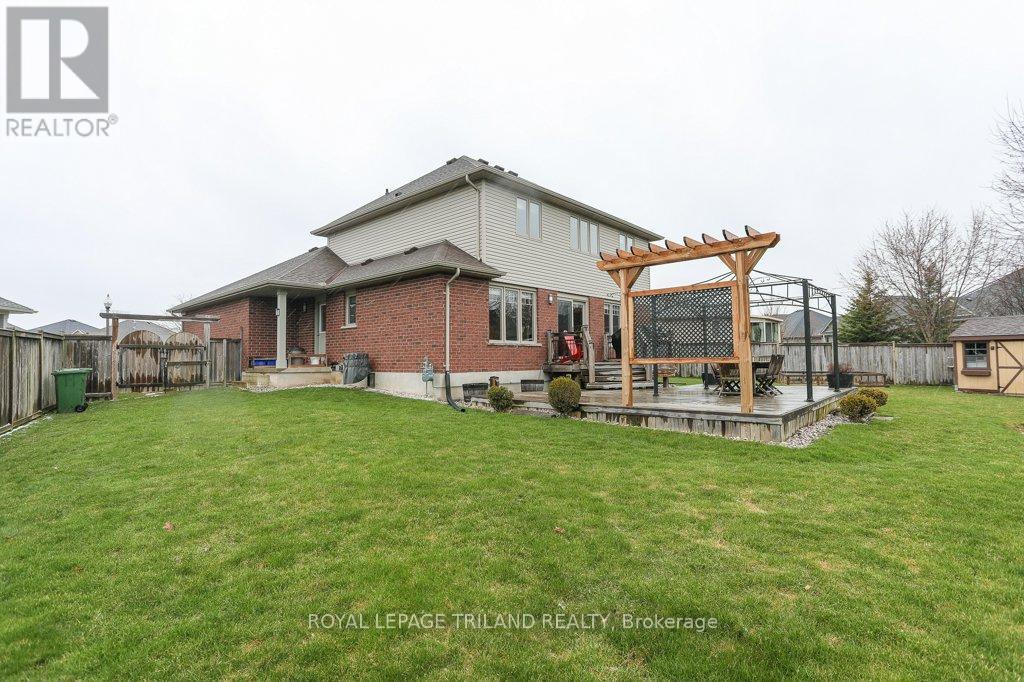22 Kensington Court St. Thomas, Ontario N5R 0A3
$779,900
Welcome to 22 Kensington Cr! Nestled on a premium lot in the Orchard Park neighbourhood, this exquisite family friendly home offers unparalleled functionality, elegance, and modern convenience! This meticulously designed home features a large kitchen backing onto the deck, granite counter tops, and loads of storage space. This larger than average city lot is fully fenced in and equipped with a large shed, deck and gazebo for seamless indoor-outdoor living. There is no shortage of living space for the entire family with this finished basement complete with home office, and large rec room, and rough in available to add an additional bathroom. On the upper level you will find that this 3 bed, 3 bath home has a bright feeling with great natural light, a large primary suite with ensuite and full bath. Located just a short walk to Mitchel Hepburn Public School or Orchard Park Early Learning Centre. This home is perfectly positioned for growing families looking for a quiet, safe, family friendly neighbourhood to call home. Blending peace of mind with practicality, this home has everything you need to settle in and make it your own! Lot Measurements: 87.43 ft x 149.23 ft x 23.23 ft x 8.18 ft x 8.18 ft x 8.18 ft x 154.72 ft (id:53488)
Open House
This property has open houses!
1:00 pm
Ends at:3:00 pm
1:00 pm
Ends at:3:00 pm
Property Details
| MLS® Number | X12078726 |
| Property Type | Single Family |
| Community Name | St. Thomas |
| Amenities Near By | Public Transit, Schools |
| Community Features | School Bus |
| Features | Cul-de-sac, Irregular Lot Size, Gazebo |
| Parking Space Total | 6 |
| Structure | Deck, Shed |
Building
| Bathroom Total | 3 |
| Bedrooms Above Ground | 3 |
| Bedrooms Total | 3 |
| Age | 16 To 30 Years |
| Amenities | Fireplace(s) |
| Appliances | Garage Door Opener Remote(s), Dishwasher, Dryer, Microwave, Range, Stove, Washer, Refrigerator |
| Basement Development | Finished |
| Basement Type | N/a (finished) |
| Construction Style Attachment | Detached |
| Cooling Type | Central Air Conditioning, Ventilation System |
| Exterior Finish | Brick, Vinyl Siding |
| Fire Protection | Smoke Detectors |
| Fireplace Present | Yes |
| Fireplace Total | 1 |
| Foundation Type | Poured Concrete |
| Half Bath Total | 1 |
| Heating Fuel | Natural Gas |
| Heating Type | Forced Air |
| Stories Total | 2 |
| Size Interior | 1,500 - 2,000 Ft2 |
| Type | House |
| Utility Water | Municipal Water |
Parking
| Attached Garage | |
| Garage |
Land
| Acreage | No |
| Fence Type | Fenced Yard |
| Land Amenities | Public Transit, Schools |
| Sewer | Sanitary Sewer |
| Size Depth | 149 Ft ,10 In |
| Size Frontage | 40 Ft ,6 In |
| Size Irregular | 40.5 X 149.9 Ft |
| Size Total Text | 40.5 X 149.9 Ft|under 1/2 Acre |
Rooms
| Level | Type | Length | Width | Dimensions |
|---|---|---|---|---|
| Second Level | Bathroom | 3.36 m | 1.57 m | 3.36 m x 1.57 m |
| Second Level | Bathroom | 4.66 m | 2.13 m | 4.66 m x 2.13 m |
| Second Level | Bedroom | 3.55 m | 3.68 m | 3.55 m x 3.68 m |
| Second Level | Bedroom | 3.41 m | 3.52 m | 3.41 m x 3.52 m |
| Second Level | Primary Bedroom | 4.59 m | 4.41 m | 4.59 m x 4.41 m |
| Basement | Cold Room | 3.14 m | 1.63 m | 3.14 m x 1.63 m |
| Basement | Office | 2.78 m | 2.44 m | 2.78 m x 2.44 m |
| Basement | Recreational, Games Room | 7.25 m | 7.42 m | 7.25 m x 7.42 m |
| Basement | Utility Room | 4.92 m | 7.31 m | 4.92 m x 7.31 m |
| Main Level | Bathroom | 2.28 m | 0.89 m | 2.28 m x 0.89 m |
| Main Level | Dining Room | 5 m | 2.29 m | 5 m x 2.29 m |
| Main Level | Foyer | 4.85 m | 2.08 m | 4.85 m x 2.08 m |
| Main Level | Kitchen | 4.94 m | 3.05 m | 4.94 m x 3.05 m |
| Main Level | Living Room | 5.66 m | 5.36 m | 5.66 m x 5.36 m |
Utilities
| Cable | Installed |
| Sewer | Installed |
https://www.realtor.ca/real-estate/28158482/22-kensington-court-st-thomas-st-thomas
Contact Us
Contact us for more information

Sheri Lawrence
Salesperson
(519) 633-0600
Cassidy Lawrence
Salesperson
(519) 672-9880
Contact Melanie & Shelby Pearce
Sales Representative for Royal Lepage Triland Realty, Brokerage
YOUR LONDON, ONTARIO REALTOR®

Melanie Pearce
Phone: 226-268-9880
You can rely on us to be a realtor who will advocate for you and strive to get you what you want. Reach out to us today- We're excited to hear from you!

Shelby Pearce
Phone: 519-639-0228
CALL . TEXT . EMAIL
Important Links
MELANIE PEARCE
Sales Representative for Royal Lepage Triland Realty, Brokerage
© 2023 Melanie Pearce- All rights reserved | Made with ❤️ by Jet Branding



































