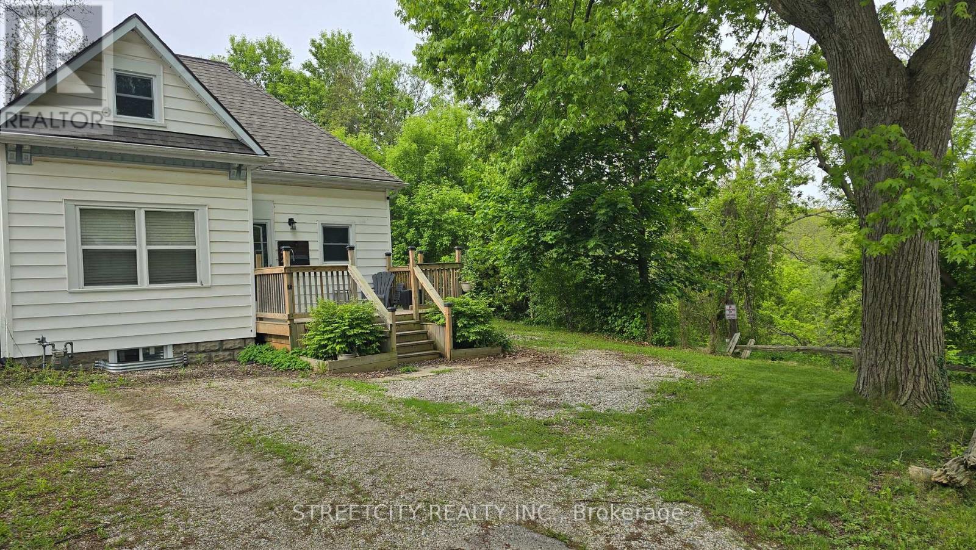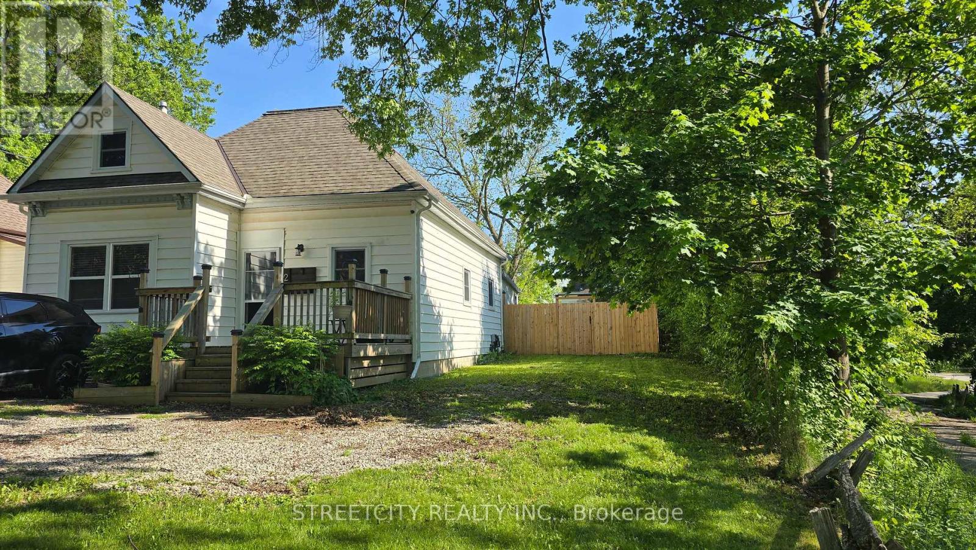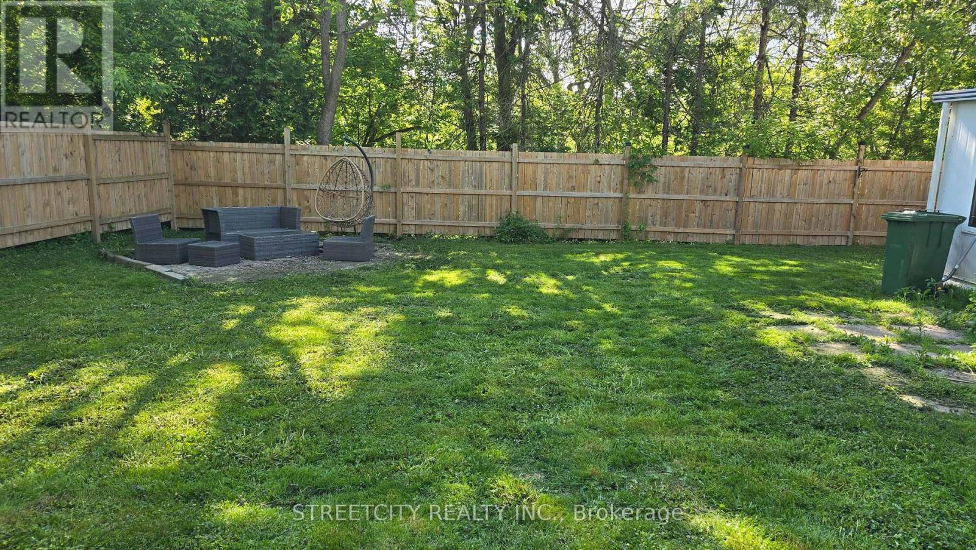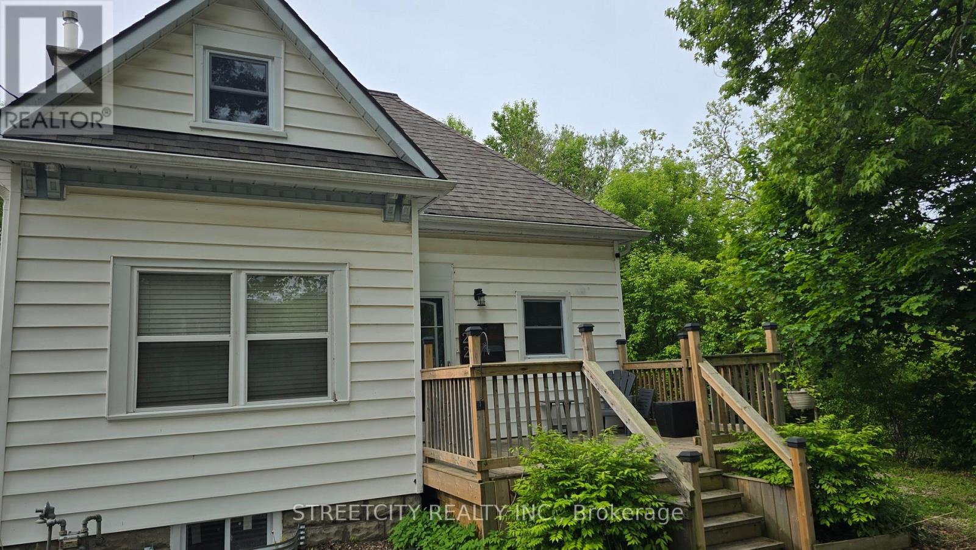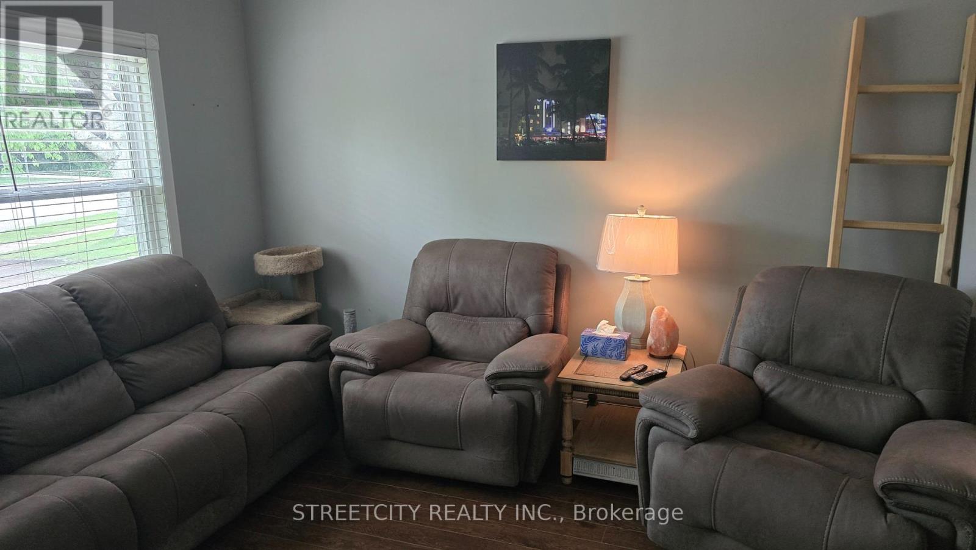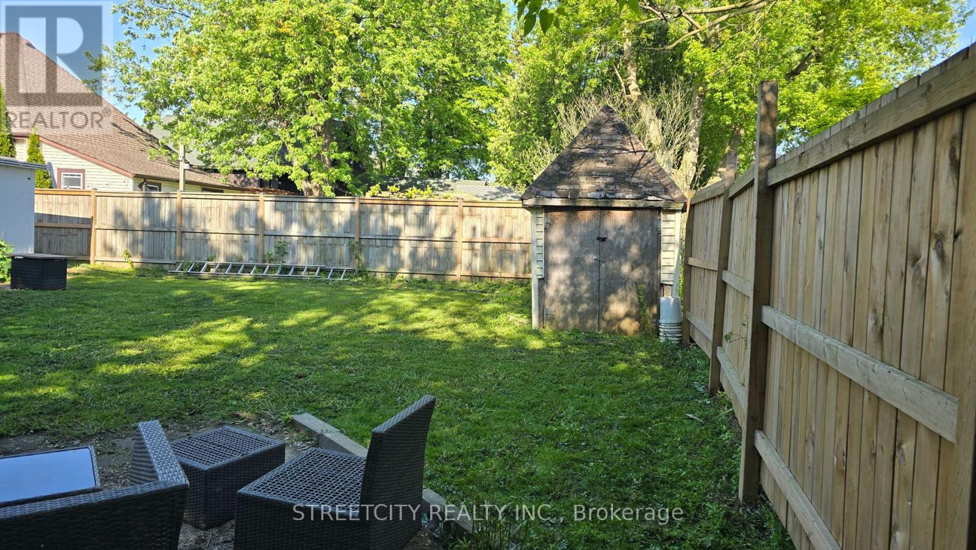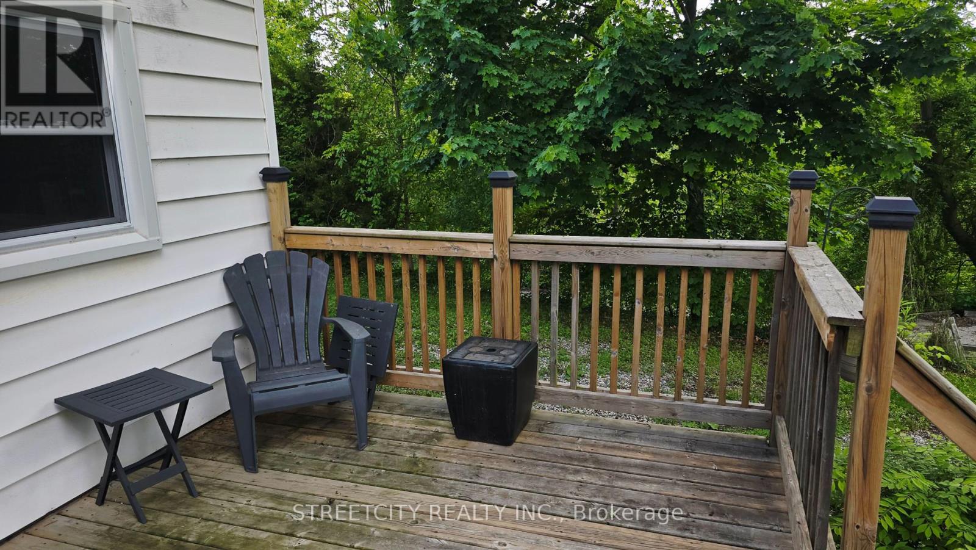22 Leila Street St. Thomas, Ontario N5R 2A6
$299,000
Heres your chance to earn some serious sweat equity with this charming bungalow that's just waiting for your personal touch. Once a 3-bedroom, 1-bathroom home, its been partially reimagined into a spacious primary suite and boasts a beautiful, professionallly renovated 4-piece bathroom with heated floors. Whether you're a first-time home buyer looking for an affordable start or an investor seeking your next flip, this property offers incredible potential. Many of the big-ticket updates have already been completed, including new windows (2022), central air (2021), shingles (2019), upgraded electrical (2019), and furnace and insulation(2015). With tall ceilings and an addition at the back, the home offers added square footage and plenty of room to grow. The addition features patio doors that open onto a large, fully fenced backyard ideal for entertaining, pets, or a future garden oasis.The addition is a work in progress and will require finishing, giving you the opportunity to truly make it your own. With solid bones and key updates already done, this home is just waiting for the right person to bring it back to its former glory. Appliances are included in the purchase. Don't miss out schedule your showing today and imagine the possibilities. (id:53488)
Property Details
| MLS® Number | X12175309 |
| Property Type | Single Family |
| Community Name | SW |
| Parking Space Total | 5 |
Building
| Bathroom Total | 1 |
| Bedrooms Above Ground | 2 |
| Bedrooms Total | 2 |
| Age | 100+ Years |
| Appliances | Water Heater, Dryer, Stove, Washer, Refrigerator |
| Architectural Style | Bungalow |
| Basement Development | Unfinished |
| Basement Type | Full (unfinished) |
| Construction Style Attachment | Detached |
| Cooling Type | Central Air Conditioning |
| Exterior Finish | Vinyl Siding |
| Foundation Type | Block |
| Heating Fuel | Natural Gas |
| Heating Type | Forced Air |
| Stories Total | 1 |
| Size Interior | 700 - 1,100 Ft2 |
| Type | House |
| Utility Water | Municipal Water |
Parking
| No Garage |
Land
| Acreage | No |
| Sewer | Sanitary Sewer |
| Size Depth | 133 Ft |
| Size Frontage | 43 Ft |
| Size Irregular | 43 X 133 Ft |
| Size Total Text | 43 X 133 Ft |
Rooms
| Level | Type | Length | Width | Dimensions |
|---|---|---|---|---|
| Main Level | Living Room | 3.84 m | 3.39 m | 3.84 m x 3.39 m |
| Main Level | Dining Room | 4.6 m | 2.6 m | 4.6 m x 2.6 m |
| Main Level | Kitchen | 3.19 m | 3.05 m | 3.19 m x 3.05 m |
| Main Level | Primary Bedroom | 6.48 m | 2.59 m | 6.48 m x 2.59 m |
| Main Level | Bedroom 2 | 2.68 m | 2.6 m | 2.68 m x 2.6 m |
| Main Level | Recreational, Games Room | 7.49 m | 4.68 m | 7.49 m x 4.68 m |
| Main Level | Bathroom | Measurements not available |
https://www.realtor.ca/real-estate/28371020/22-leila-street-st-thomas-sw
Contact Us
Contact us for more information

Jeff West
Salesperson
(226) 688-7672
jwest@streetcityrealty.com/
519 York Street
London, Ontario N6B 1R4
(519) 649-6900
Contact Melanie & Shelby Pearce
Sales Representative for Royal Lepage Triland Realty, Brokerage
YOUR LONDON, ONTARIO REALTOR®

Melanie Pearce
Phone: 226-268-9880
You can rely on us to be a realtor who will advocate for you and strive to get you what you want. Reach out to us today- We're excited to hear from you!

Shelby Pearce
Phone: 519-639-0228
CALL . TEXT . EMAIL
Important Links
MELANIE PEARCE
Sales Representative for Royal Lepage Triland Realty, Brokerage
© 2023 Melanie Pearce- All rights reserved | Made with ❤️ by Jet Branding
