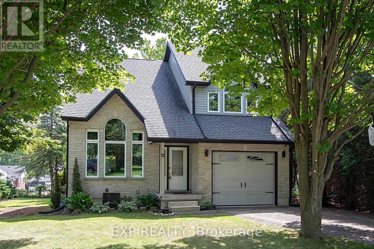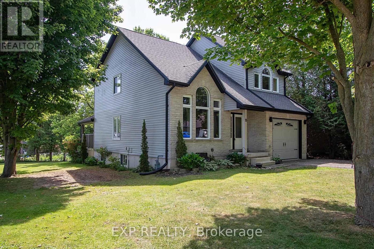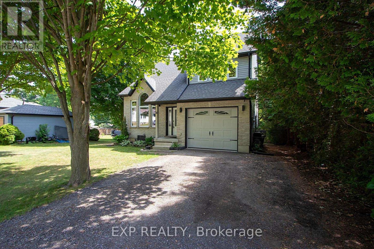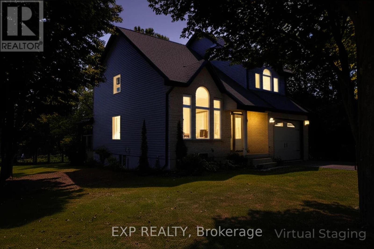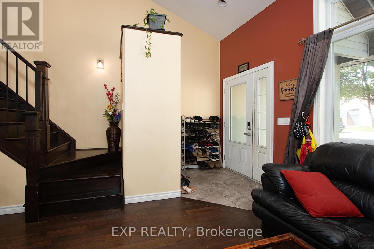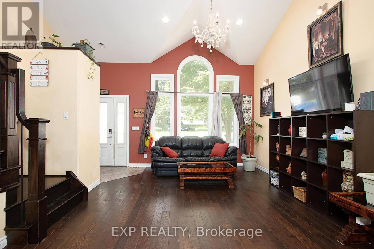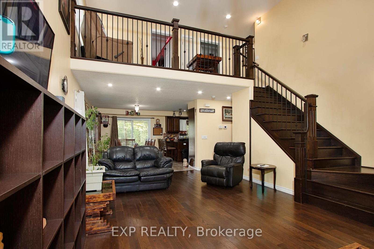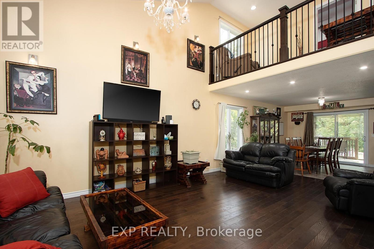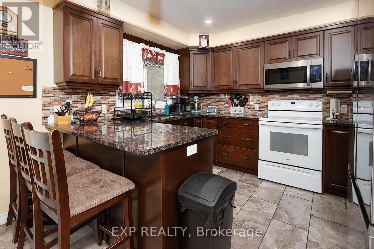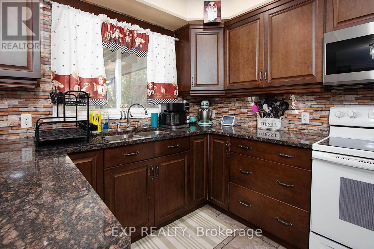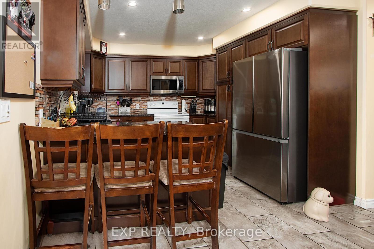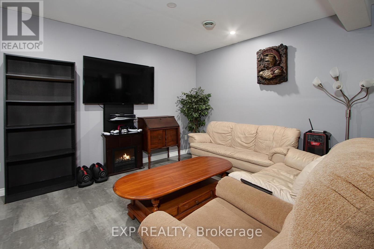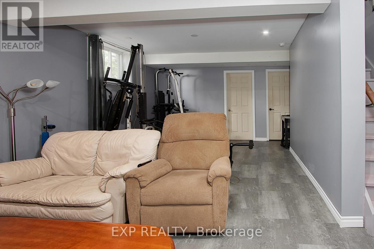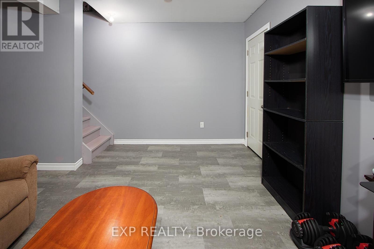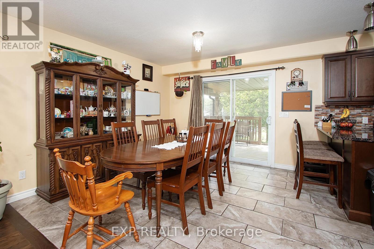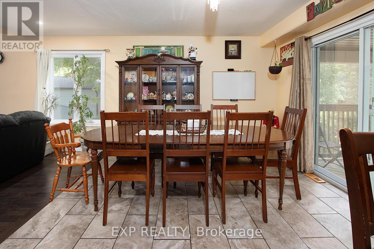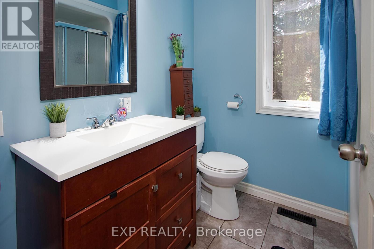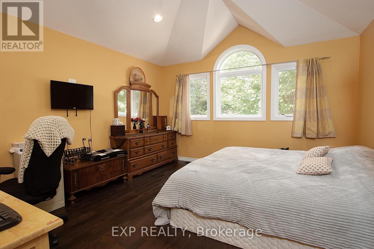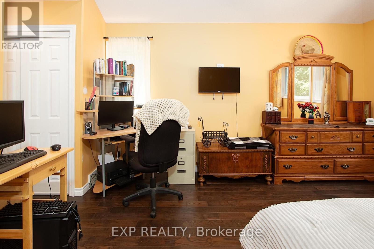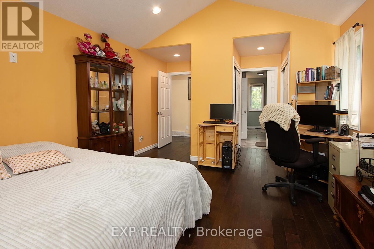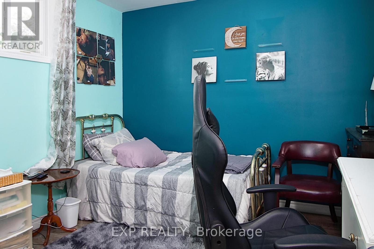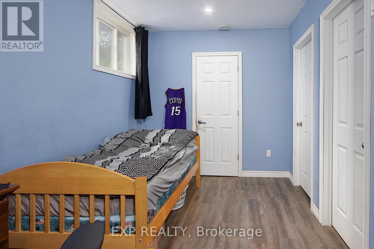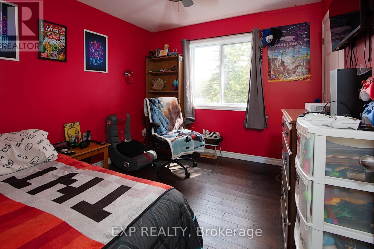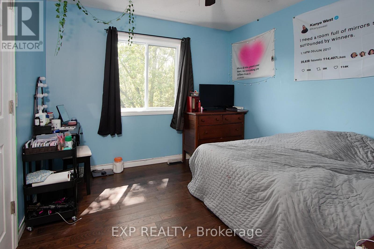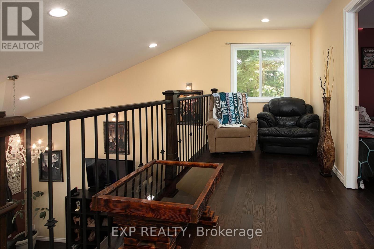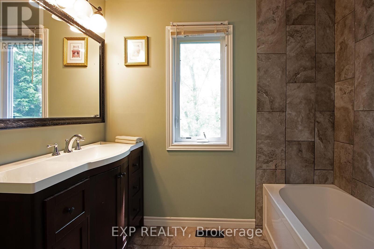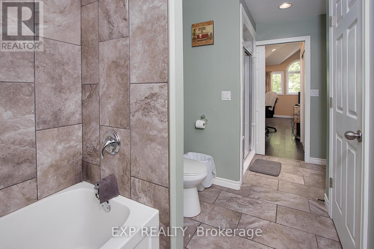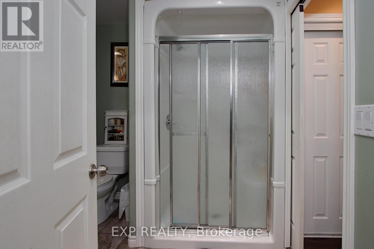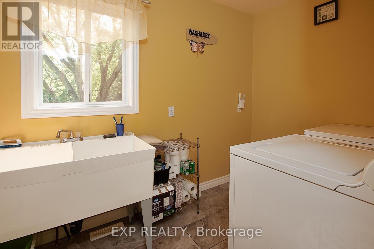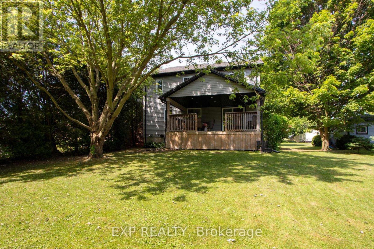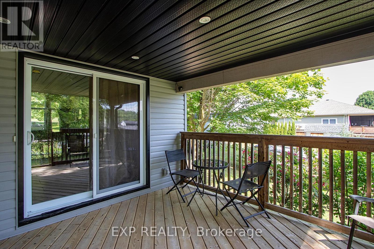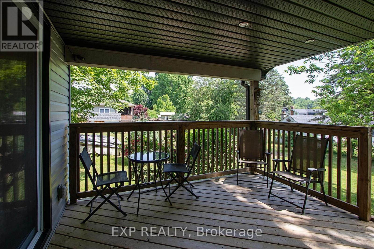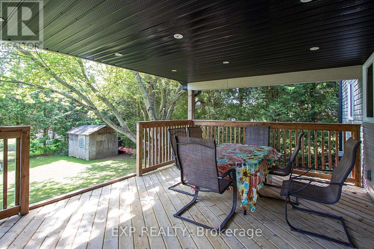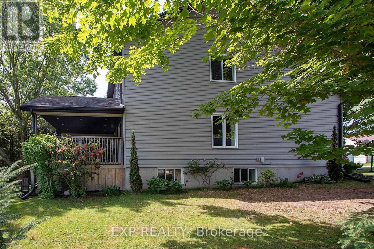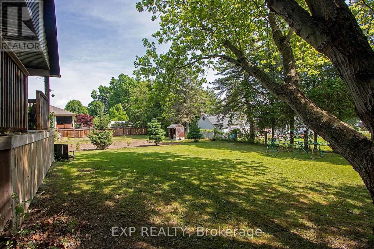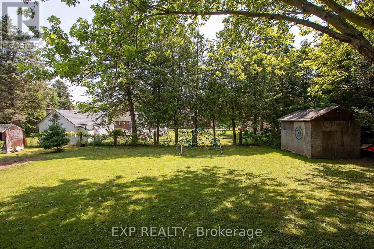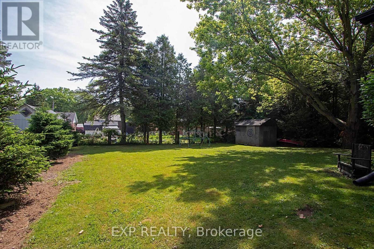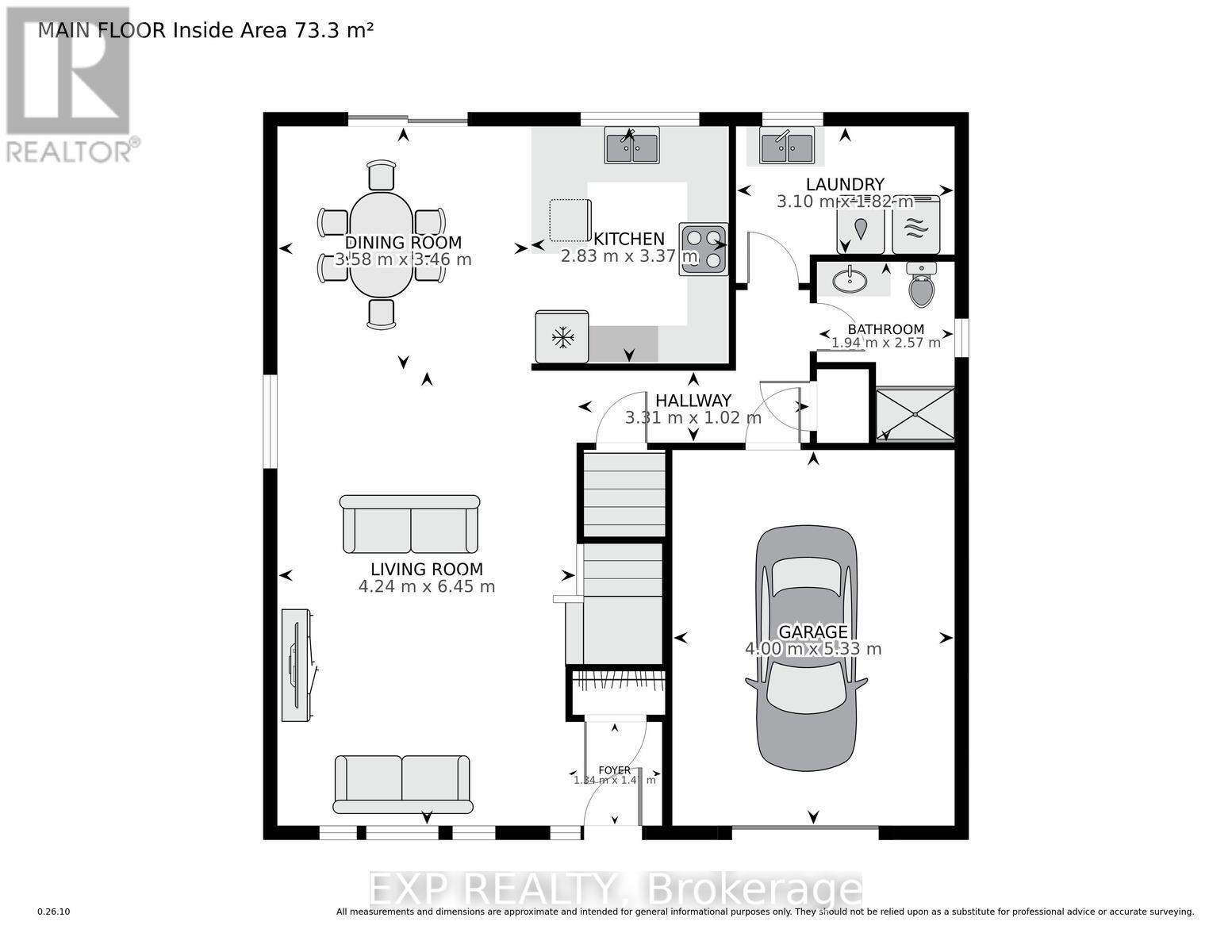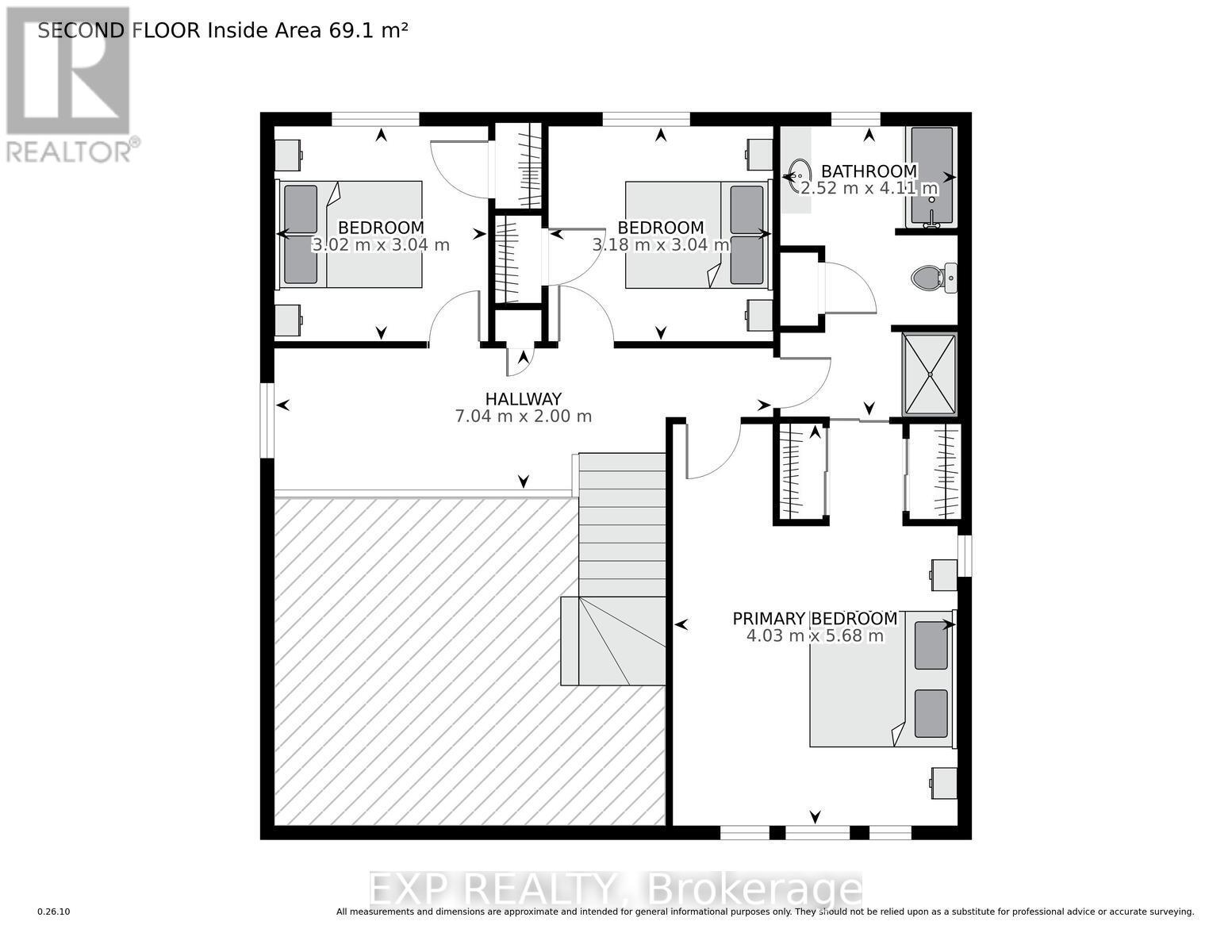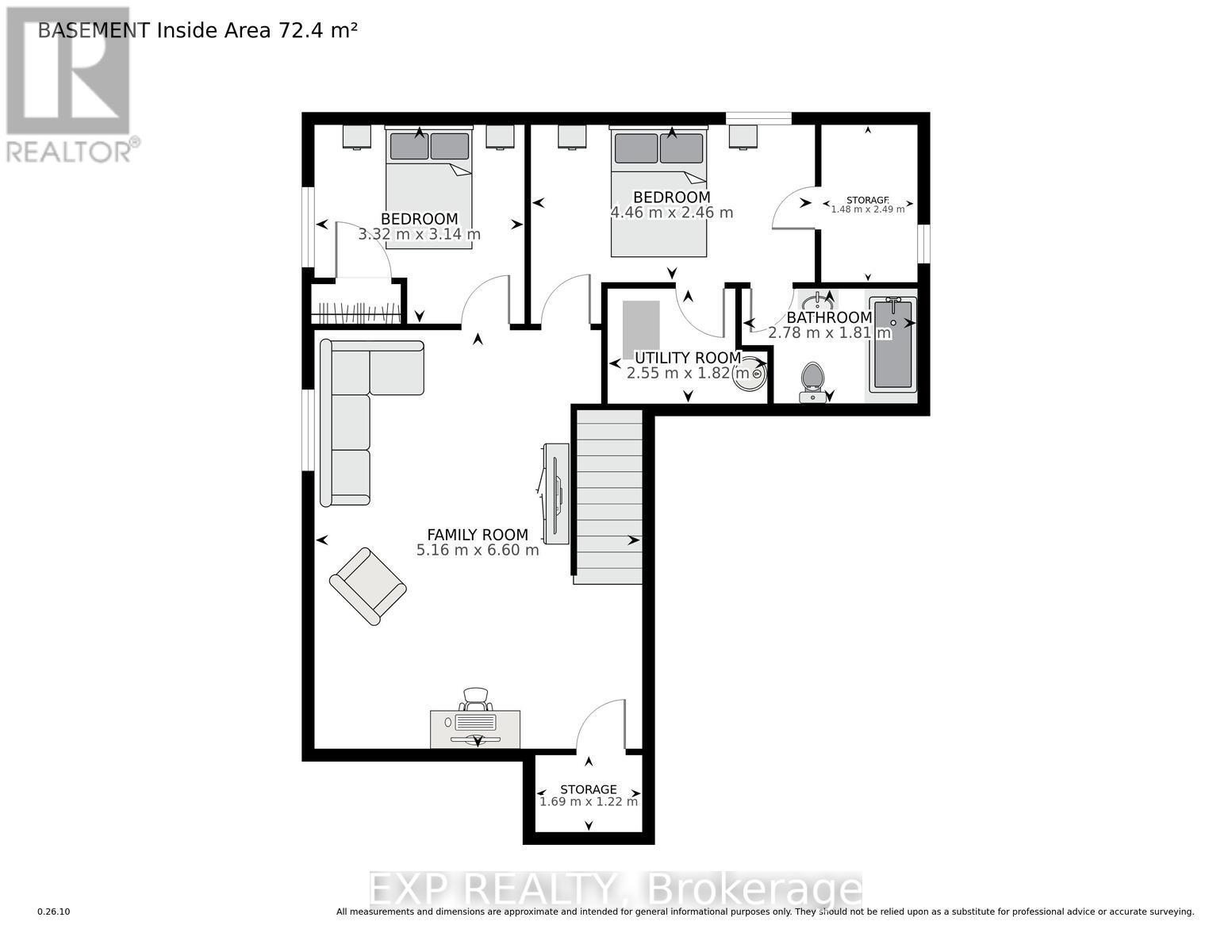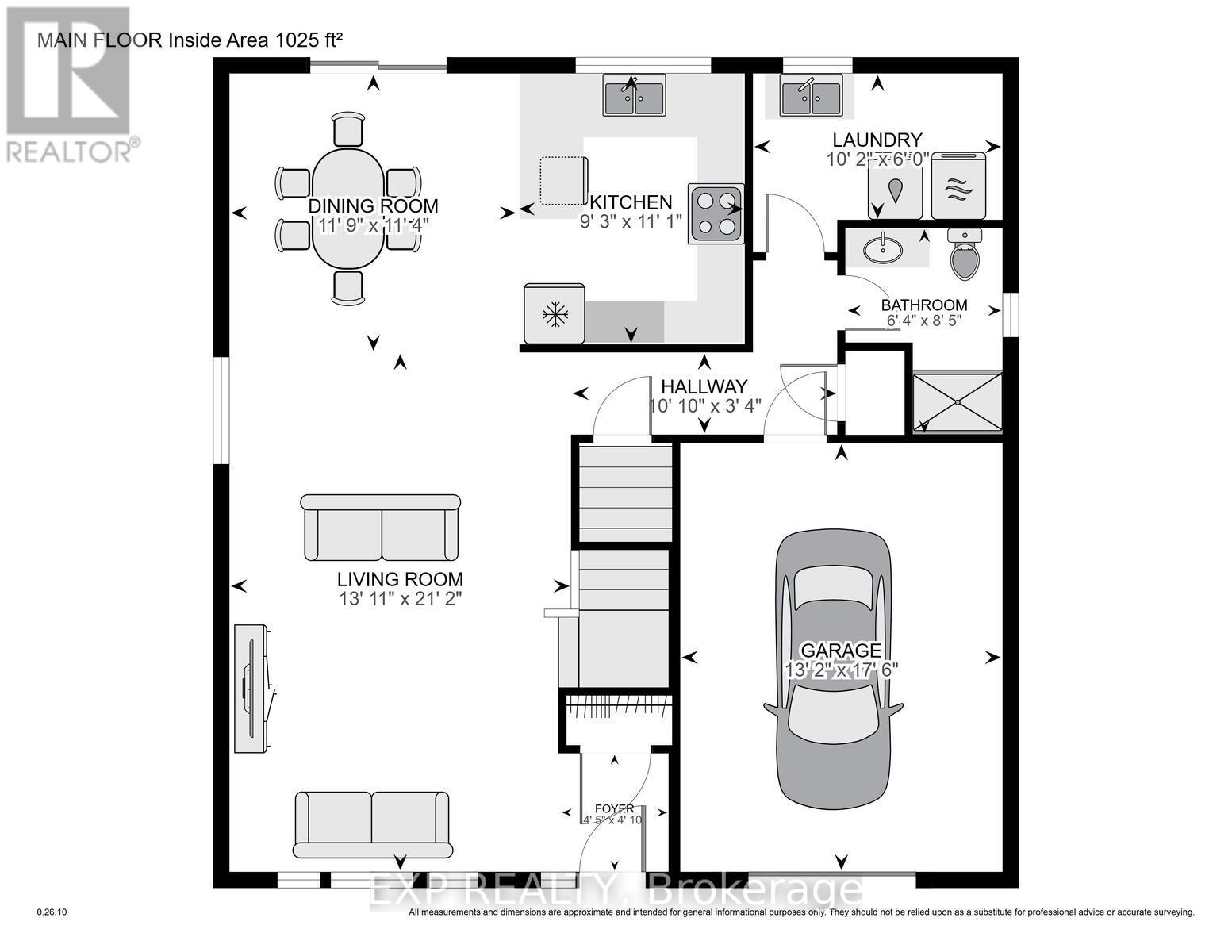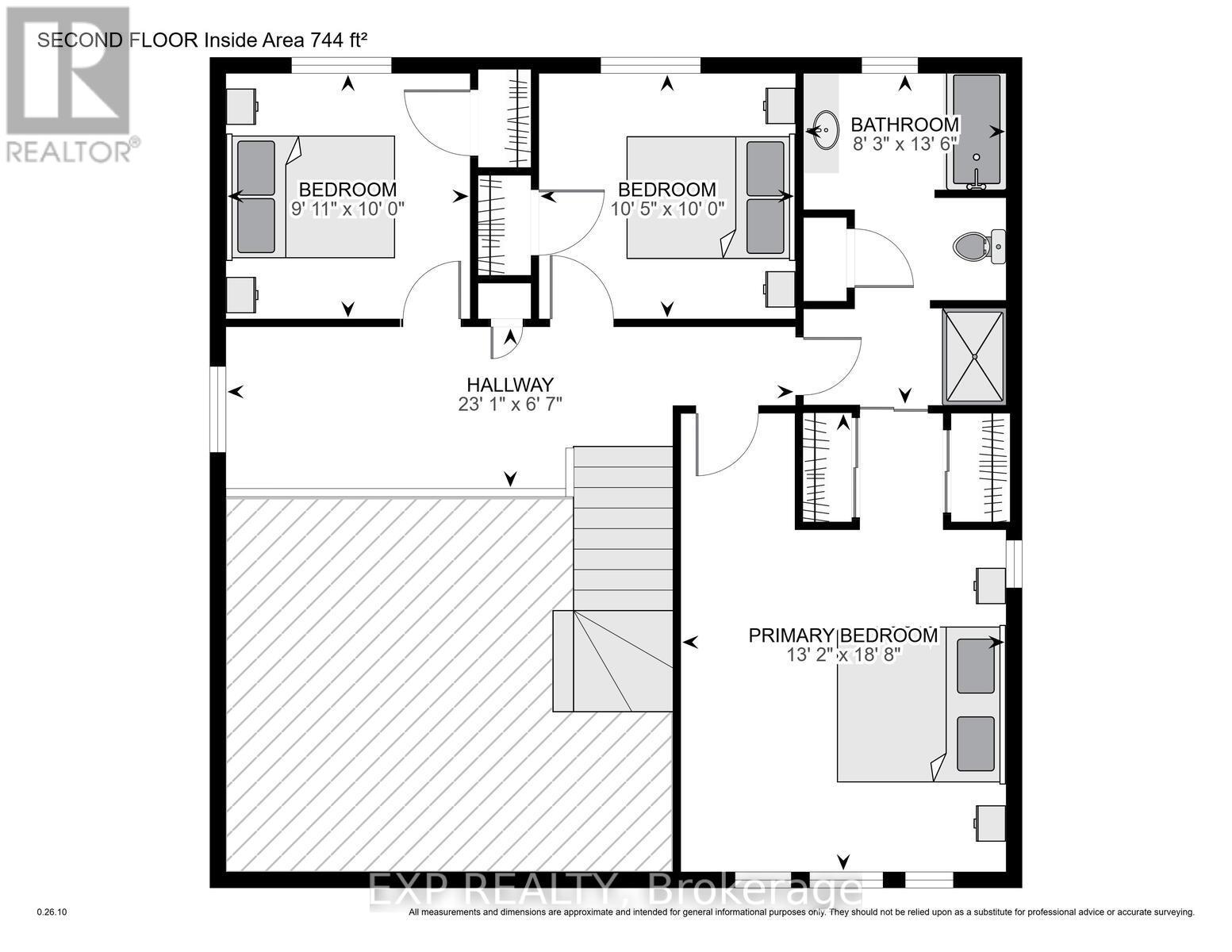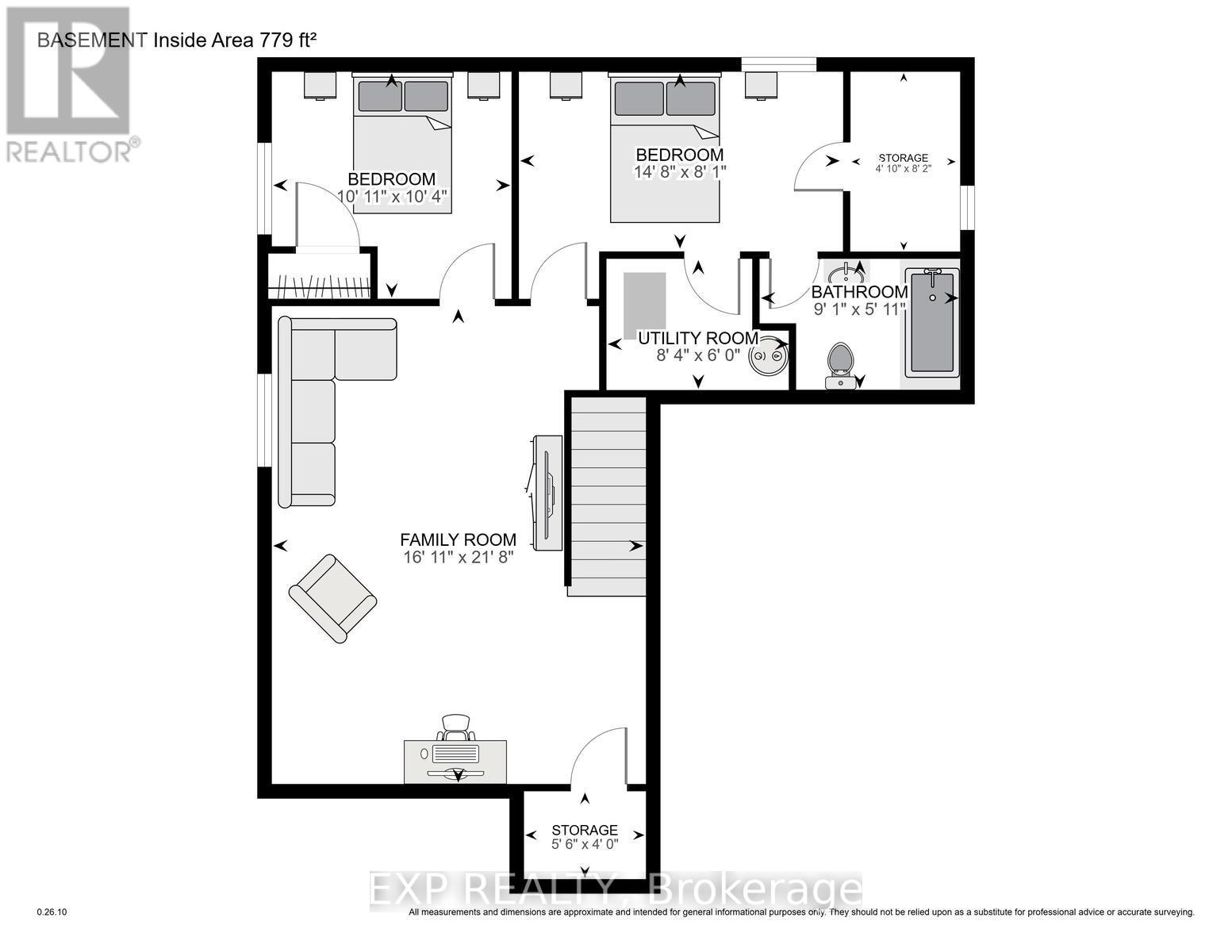22 Oak Street Bayham, Ontario N0J 1Z0
$699,900
Welcome to 22 Oak Street in beautiful Vienna. This spacious, well-maintained home sits on a partially fenced, treed lot with a double driveway and parking for up to 5 vehicles. The main floor features a bright living room with vaulted ceilings, ash hardwood flooring, and a wide staircase leading to the upper level. The kitchen is finished with ceramic tile, granite countertops, a stainless steel fridge, built-in microwave, dishwasher, and white stove. The dining area opens through sliding glass doors to a covered back deck - perfect for entertaining or relaxing. A 3-piece bath combined with laundry completes the main floor. Upstairs, a loft-style landing overlooks the living room and front entry - ideal for a home office, reading nook, or lounge space. Three bedrooms are located on this level, including a primary bedroom with vaulted ceilings and access to a spacious 5-piece cheater ensuite. The lower level offers even more functional living space with a rec room/workout area, two additional bedrooms, and a bathroom currently under construction - ready for your finishing touch. Additional highlights include a storage shed, central air, natural gas furnace, HRV system, owned hot water heater, 200 amp electrical service, sump pump, and cold cellar. This home blends comfort, style, and versatility - ideal for families or anyone needing flexible space to live and or work from home. Located in the peaceful town of Vienna, Ontario, you'll enjoy small-town charm, friendly neighbours, and easy access to nature, trails, and the shores of Lake Erie. (id:53488)
Property Details
| MLS® Number | X12253621 |
| Property Type | Single Family |
| Community Name | Vienna |
| Amenities Near By | Beach |
| Equipment Type | None |
| Features | Wooded Area, Flat Site, Dry, Sump Pump |
| Parking Space Total | 5 |
| Rental Equipment Type | None |
| Structure | Deck, Shed |
Building
| Bathroom Total | 2 |
| Bedrooms Above Ground | 3 |
| Bedrooms Below Ground | 2 |
| Bedrooms Total | 5 |
| Age | 6 To 15 Years |
| Appliances | Water Heater, Dishwasher, Dryer, Microwave, Stove, Washer, Refrigerator |
| Basement Development | Finished |
| Basement Type | Full (finished) |
| Construction Style Attachment | Detached |
| Cooling Type | Central Air Conditioning |
| Exterior Finish | Vinyl Siding |
| Fire Protection | Smoke Detectors |
| Foundation Type | Poured Concrete |
| Heating Fuel | Natural Gas |
| Heating Type | Forced Air |
| Stories Total | 2 |
| Size Interior | 1,500 - 2,000 Ft2 |
| Type | House |
| Utility Water | Municipal Water |
Parking
| Attached Garage | |
| Garage |
Land
| Acreage | No |
| Fence Type | Partially Fenced |
| Land Amenities | Beach |
| Sewer | Sanitary Sewer |
| Size Depth | 132 Ft |
| Size Frontage | 66 Ft |
| Size Irregular | 66 X 132 Ft |
| Size Total Text | 66 X 132 Ft|under 1/2 Acre |
| Zoning Description | R1 |
Rooms
| Level | Type | Length | Width | Dimensions |
|---|---|---|---|---|
| Second Level | Bedroom | 3.02 m | 3.04 m | 3.02 m x 3.04 m |
| Second Level | Bedroom 2 | 3.18 m | 3.04 m | 3.18 m x 3.04 m |
| Second Level | Primary Bedroom | 4.03 m | 5.68 m | 4.03 m x 5.68 m |
| Lower Level | Bedroom 4 | 3.32 m | 3.14 m | 3.32 m x 3.14 m |
| Lower Level | Bedroom 5 | 4.46 m | 2.46 m | 4.46 m x 2.46 m |
| Lower Level | Bathroom | 2.78 m | 1.81 m | 2.78 m x 1.81 m |
| Lower Level | Family Room | 5.16 m | 6.6 m | 5.16 m x 6.6 m |
| Lower Level | Utility Room | 2.55 m | 1.82 m | 2.55 m x 1.82 m |
| Lower Level | Other | 1.69 m | 1.22 m | 1.69 m x 1.22 m |
| Lower Level | Other | 1.48 m | 2.49 m | 1.48 m x 2.49 m |
| Main Level | Foyer | 1.34 m | 1.41 m | 1.34 m x 1.41 m |
| Main Level | Living Room | 4.24 m | 6.45 m | 4.24 m x 6.45 m |
| Main Level | Dining Room | 3.58 m | 3.46 m | 3.58 m x 3.46 m |
| Main Level | Kitchen | 2.83 m | 3.37 m | 2.83 m x 3.37 m |
| Main Level | Laundry Room | 3.1 m | 1.82 m | 3.1 m x 1.82 m |
| Main Level | Bathroom | 1.94 m | 2.57 m | 1.94 m x 2.57 m |
| Main Level | Bathroom | 2.52 m | 4.11 m | 2.52 m x 4.11 m |
Utilities
| Cable | Installed |
| Electricity | Installed |
| Sewer | Installed |
https://www.realtor.ca/real-estate/28539013/22-oak-street-bayham-vienna-vienna
Contact Us
Contact us for more information

Wayne Jewell
Broker
(519) 854-9337
www.jewellsells.ca/
www.facebook.com/TheDiamondRealEstateTeam
www.linkedin.com/in/waynejewell/
www.instagram.com/thediamondrealestateteam
(866) 530-7737
Contact Melanie & Shelby Pearce
Sales Representative for Royal Lepage Triland Realty, Brokerage
YOUR LONDON, ONTARIO REALTOR®

Melanie Pearce
Phone: 226-268-9880
You can rely on us to be a realtor who will advocate for you and strive to get you what you want. Reach out to us today- We're excited to hear from you!

Shelby Pearce
Phone: 519-639-0228
CALL . TEXT . EMAIL
Important Links
MELANIE PEARCE
Sales Representative for Royal Lepage Triland Realty, Brokerage
© 2023 Melanie Pearce- All rights reserved | Made with ❤️ by Jet Branding
