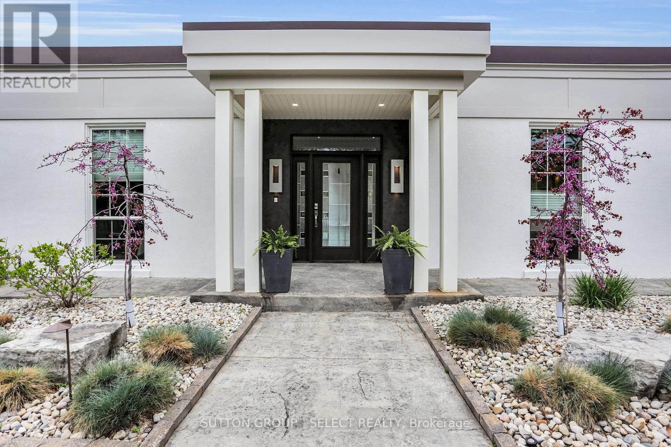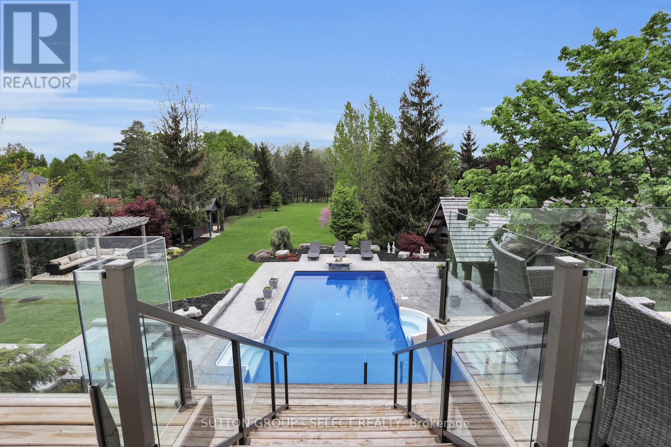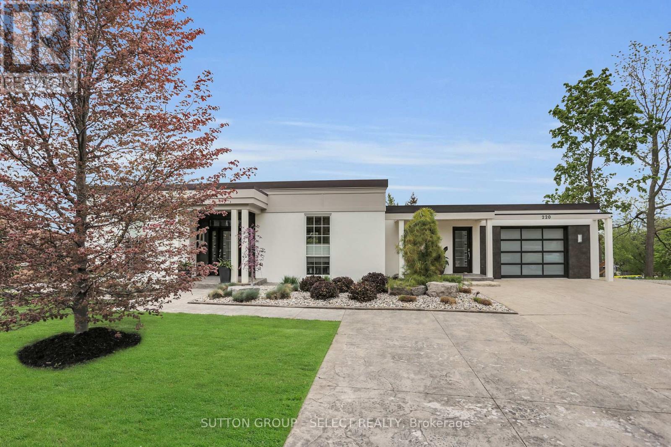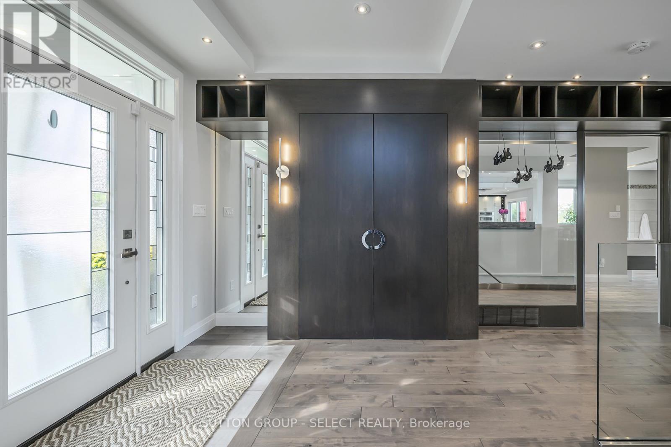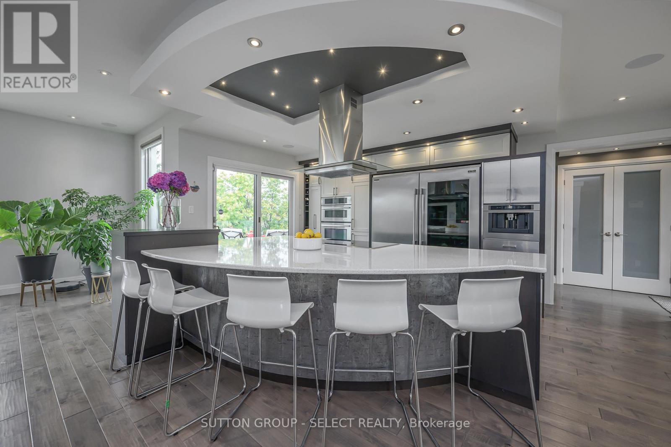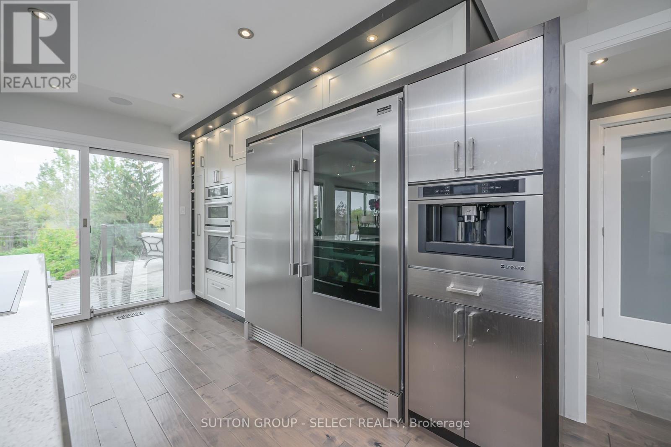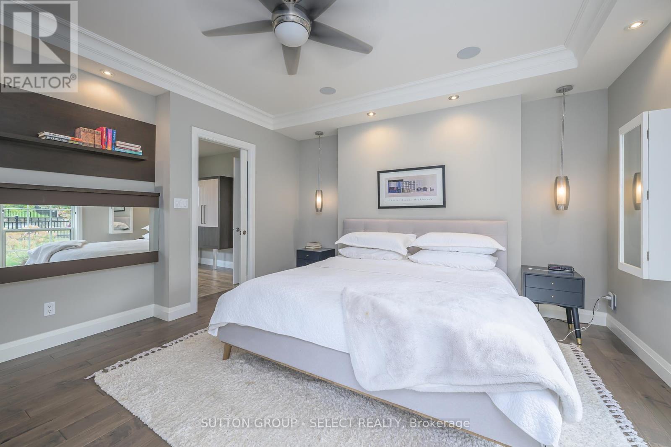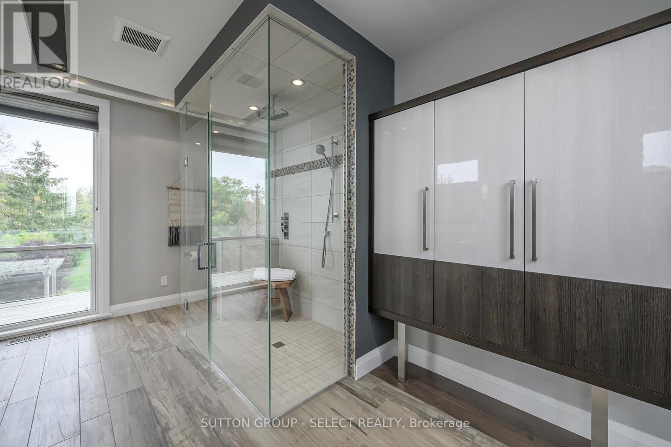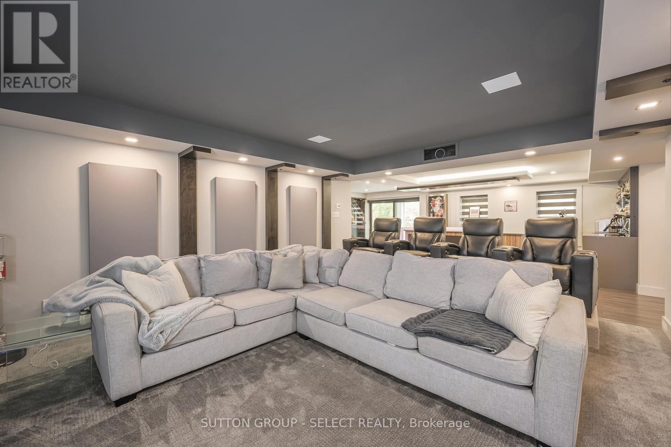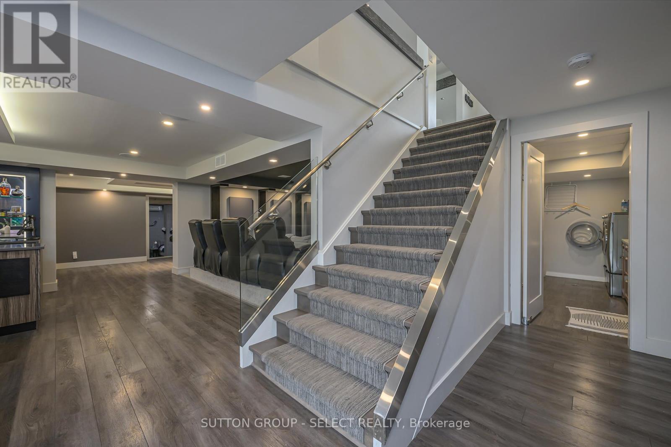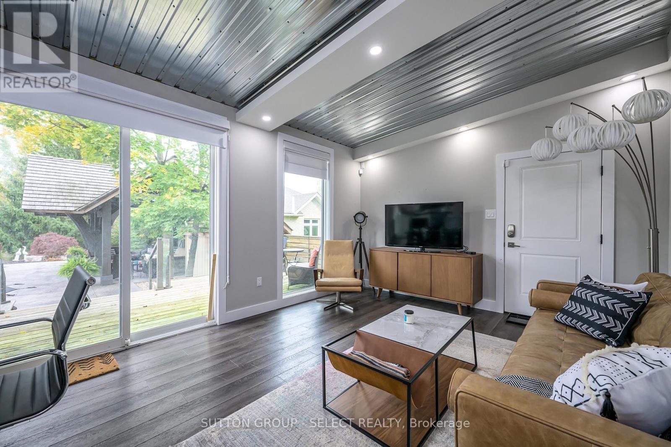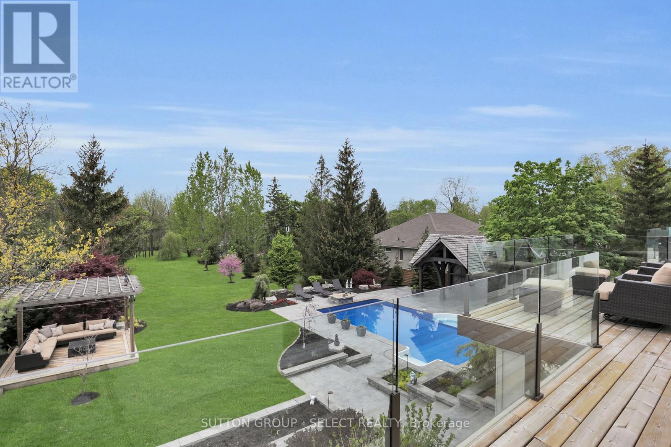220 Commissioners Road E London South, Ontario N6C 2T1
$1,799,000
Captivating city retreat. The unassuming sleek, low profile, white stucco exterior casts an irresistible spell as you step through the double door entry. Simply awe-inspiring. The open-concept design sets the stage for an unforgettable experience. Surrender to the allure of the outdoors with expansive windows that frame the tantalizing view of over an acre of resort-style living. Multiple deck levels entice, while glass railings tease the senses, allowing for uninterrupted indulgence in the natural beauty that surrounds you. Dive into crystal waters of the heated pool, embraced by the intimate seclusion of a covered cabana or enchanting pergola. Lush evergreens, & the hypnotic hues of magenta and indigo hydrangeas add a touch of romance to the picturesque setting. Intrigue draws you through the interior, boasting a fusion of upscale modern finishes & spectacular views. The sleek wood walls and exquisite built-ins create an atmosphere of sophistication. Elevate every culinary experience in the gorgeous kitchen with a large curving centre island perfect for gathering. Fluid spaces with subtle distinctions allow for evolving function on the main floor. Artistry continues in the powder room with its curving walls. The primary bedroom creates a tranquil sanctuary, combining European style built-ins and windows that bathe the room in soft natural light. A stand-alone tub with views of the grounds & a glass complete the space. Descend the stainless/glass staircase into the fully finished lower-level walkout w/ in-floor heat, where a posh executive bar with under-lit counters & media room with multi-level seating await. Three additional bedrooms, including one with an industrial edge. Discover the two-level bonus room w/ separate entry ideal for an at home office/guest suite. Interior/exterior surround sound. Situated close to the vibrant pulse of Wortley Village, Highland Golf, Victoria Hospital, this residence offers the enchantment & excitement of a private resort. (id:53488)
Property Details
| MLS® Number | X12183701 |
| Property Type | Single Family |
| Community Name | South G |
| Amenities Near By | Hospital |
| Community Features | School Bus |
| Features | Wooded Area, Irregular Lot Size, Sloping, Gazebo, Sump Pump |
| Parking Space Total | 9 |
| Pool Type | Inground Pool |
| Structure | Deck, Patio(s), Shed |
Building
| Bathroom Total | 3 |
| Bedrooms Above Ground | 1 |
| Bedrooms Below Ground | 3 |
| Bedrooms Total | 4 |
| Age | 51 To 99 Years |
| Amenities | Fireplace(s) |
| Appliances | Garage Door Opener Remote(s), Water Heater, Refrigerator |
| Architectural Style | Bungalow |
| Basement Development | Finished |
| Basement Features | Separate Entrance, Walk Out |
| Basement Type | N/a (finished) |
| Construction Status | Insulation Upgraded |
| Construction Style Attachment | Detached |
| Cooling Type | Central Air Conditioning |
| Exterior Finish | Stucco |
| Fireplace Present | Yes |
| Fireplace Total | 2 |
| Fireplace Type | Insert |
| Foundation Type | Concrete |
| Half Bath Total | 1 |
| Heating Fuel | Natural Gas |
| Heating Type | Forced Air |
| Stories Total | 1 |
| Size Interior | 1,500 - 2,000 Ft2 |
| Type | House |
| Utility Water | Municipal Water |
Parking
| Attached Garage | |
| Garage | |
| Inside Entry |
Land
| Acreage | No |
| Fence Type | Fully Fenced |
| Land Amenities | Hospital |
| Landscape Features | Landscaped |
| Sewer | Sanitary Sewer |
| Size Depth | 491 Ft ,10 In |
| Size Frontage | 95 Ft ,4 In |
| Size Irregular | 95.4 X 491.9 Ft ; 84.90 X 491.86 X 95.56 X 497.77 |
| Size Total Text | 95.4 X 491.9 Ft ; 84.90 X 491.86 X 95.56 X 497.77|1/2 - 1.99 Acres |
| Zoning Description | R1-9 |
Rooms
| Level | Type | Length | Width | Dimensions |
|---|---|---|---|---|
| Lower Level | Recreational, Games Room | 3.07 m | 5.57 m | 3.07 m x 5.57 m |
| Lower Level | Recreational, Games Room | 3.07 m | 5.57 m | 3.07 m x 5.57 m |
| Lower Level | Bedroom 4 | 4.51 m | 3.93 m | 4.51 m x 3.93 m |
| Lower Level | Dining Room | 4.99 m | 4.08 m | 4.99 m x 4.08 m |
| Lower Level | Other | 6.4 m | 4.11 m | 6.4 m x 4.11 m |
| Lower Level | Other | 6.4 m | 1.82 m | 6.4 m x 1.82 m |
| Lower Level | Bedroom | 3.65 m | 3.38 m | 3.65 m x 3.38 m |
| Lower Level | Bedroom 3 | 4.51 m | 3.62 m | 4.51 m x 3.62 m |
| Lower Level | Laundry Room | 1.95 m | 3.81 m | 1.95 m x 3.81 m |
| Lower Level | Media | 4.54 m | 5.21 m | 4.54 m x 5.21 m |
| Lower Level | Other | 7.34 m | 4.28 m | 7.34 m x 4.28 m |
| Main Level | Foyer | 2.68 m | 2.77 m | 2.68 m x 2.77 m |
| Main Level | Dining Room | 4.63 m | 2.95 m | 4.63 m x 2.95 m |
| Main Level | Family Room | 7.83 m | 7.46 m | 7.83 m x 7.46 m |
| Main Level | Kitchen | 3.16 m | 5.82 m | 3.16 m x 5.82 m |
| Main Level | Primary Bedroom | 4.63 m | 4.57 m | 4.63 m x 4.57 m |
Utilities
| Cable | Installed |
| Electricity | Installed |
| Sewer | Installed |
https://www.realtor.ca/real-estate/28389785/220-commissioners-road-e-london-south-south-g-south-g
Contact Us
Contact us for more information
Contact Melanie & Shelby Pearce
Sales Representative for Royal Lepage Triland Realty, Brokerage
YOUR LONDON, ONTARIO REALTOR®

Melanie Pearce
Phone: 226-268-9880
You can rely on us to be a realtor who will advocate for you and strive to get you what you want. Reach out to us today- We're excited to hear from you!

Shelby Pearce
Phone: 519-639-0228
CALL . TEXT . EMAIL
Important Links
MELANIE PEARCE
Sales Representative for Royal Lepage Triland Realty, Brokerage
© 2023 Melanie Pearce- All rights reserved | Made with ❤️ by Jet Branding
