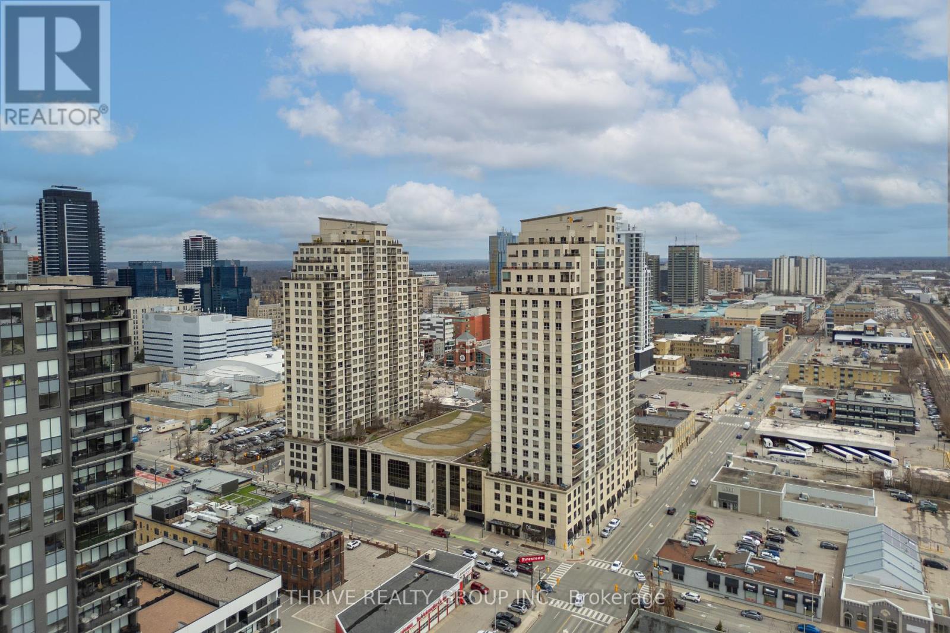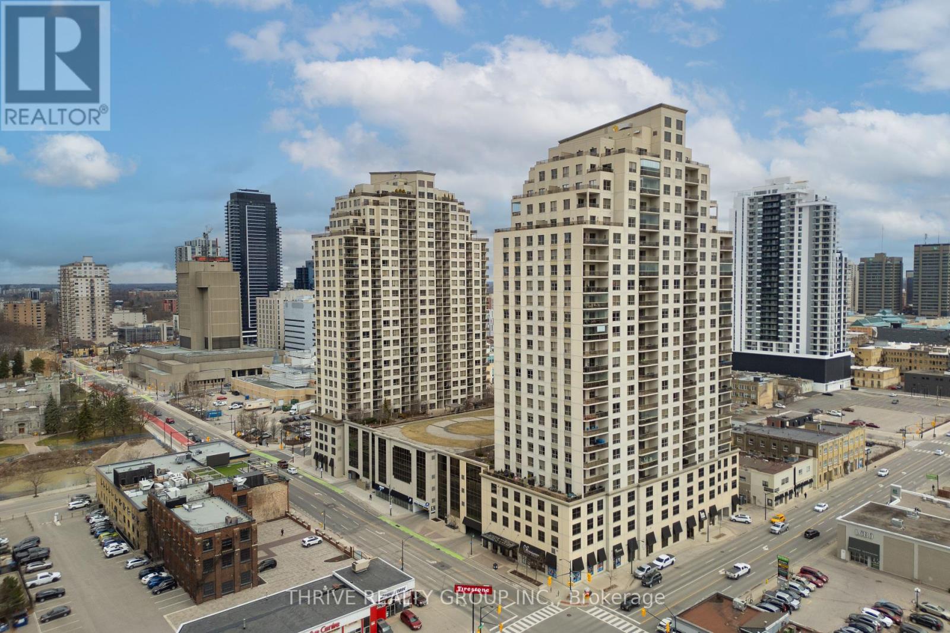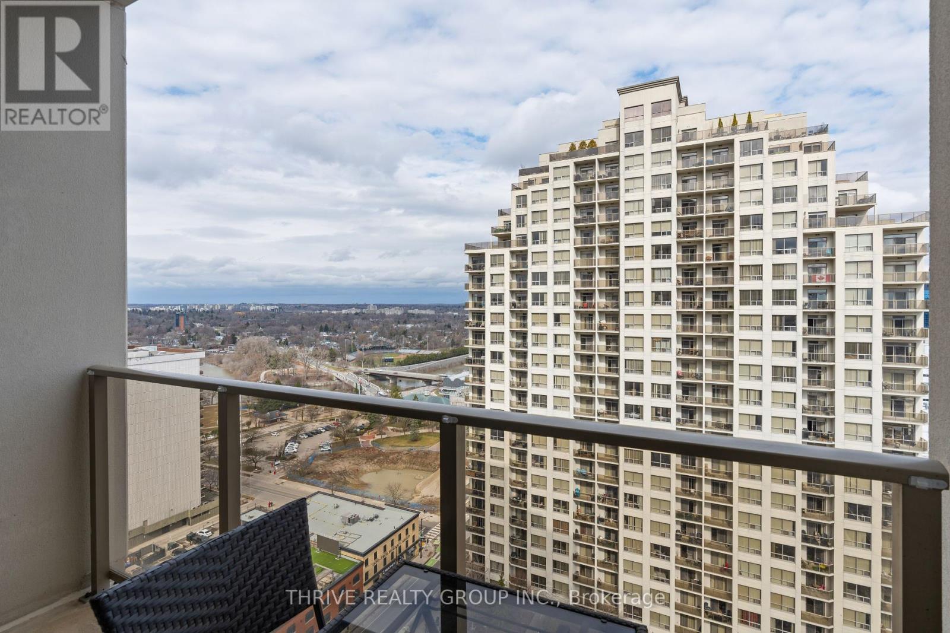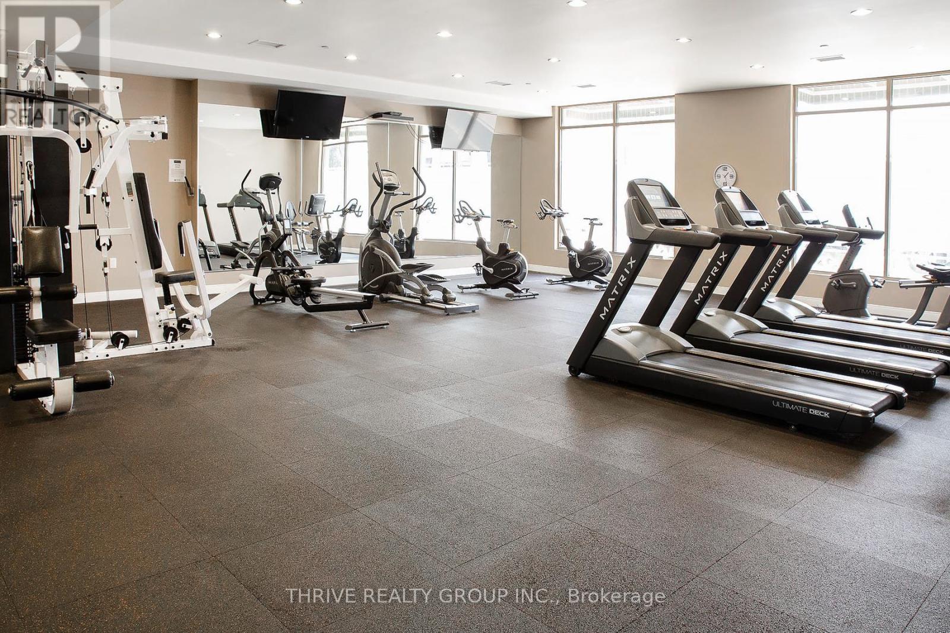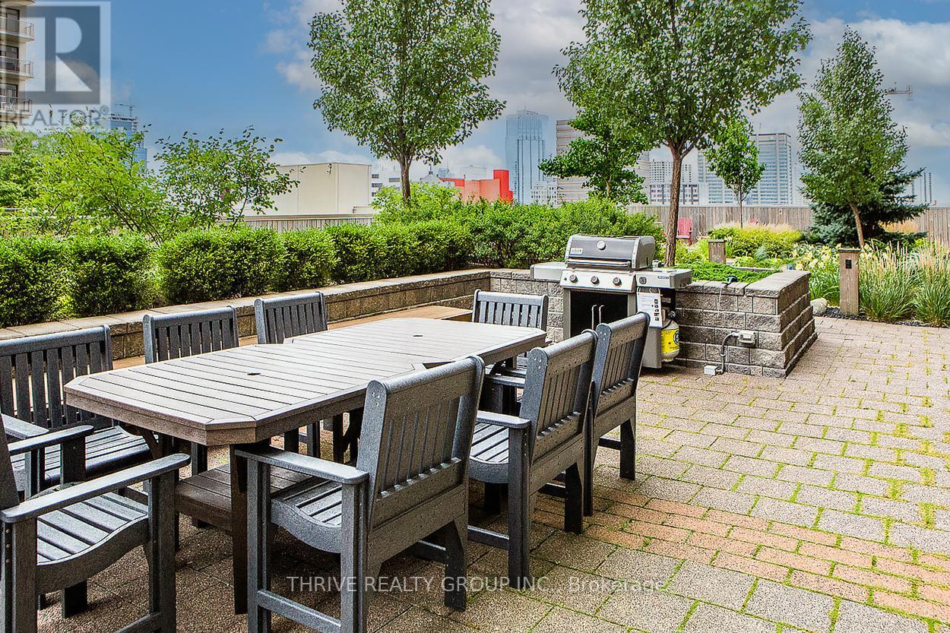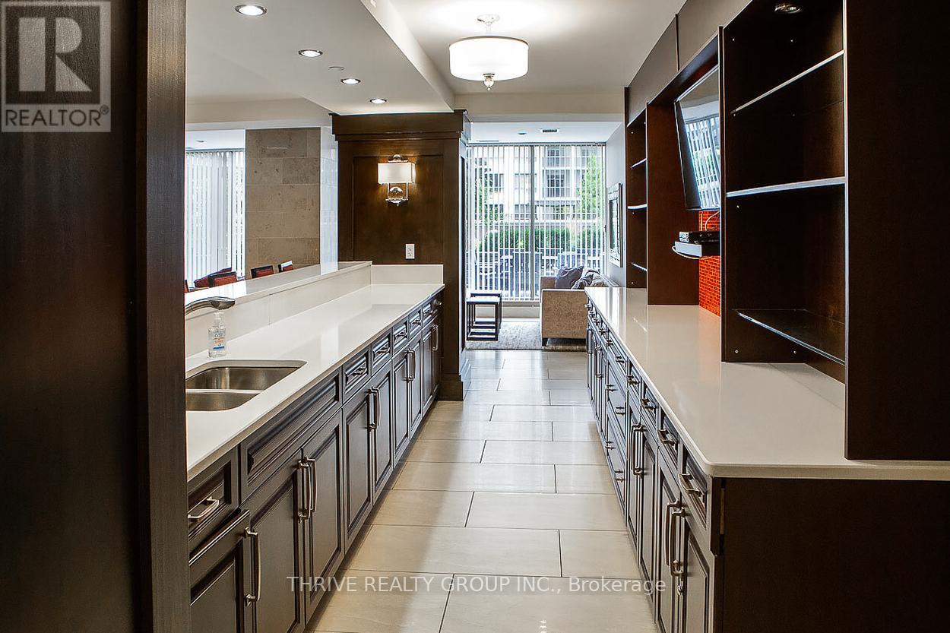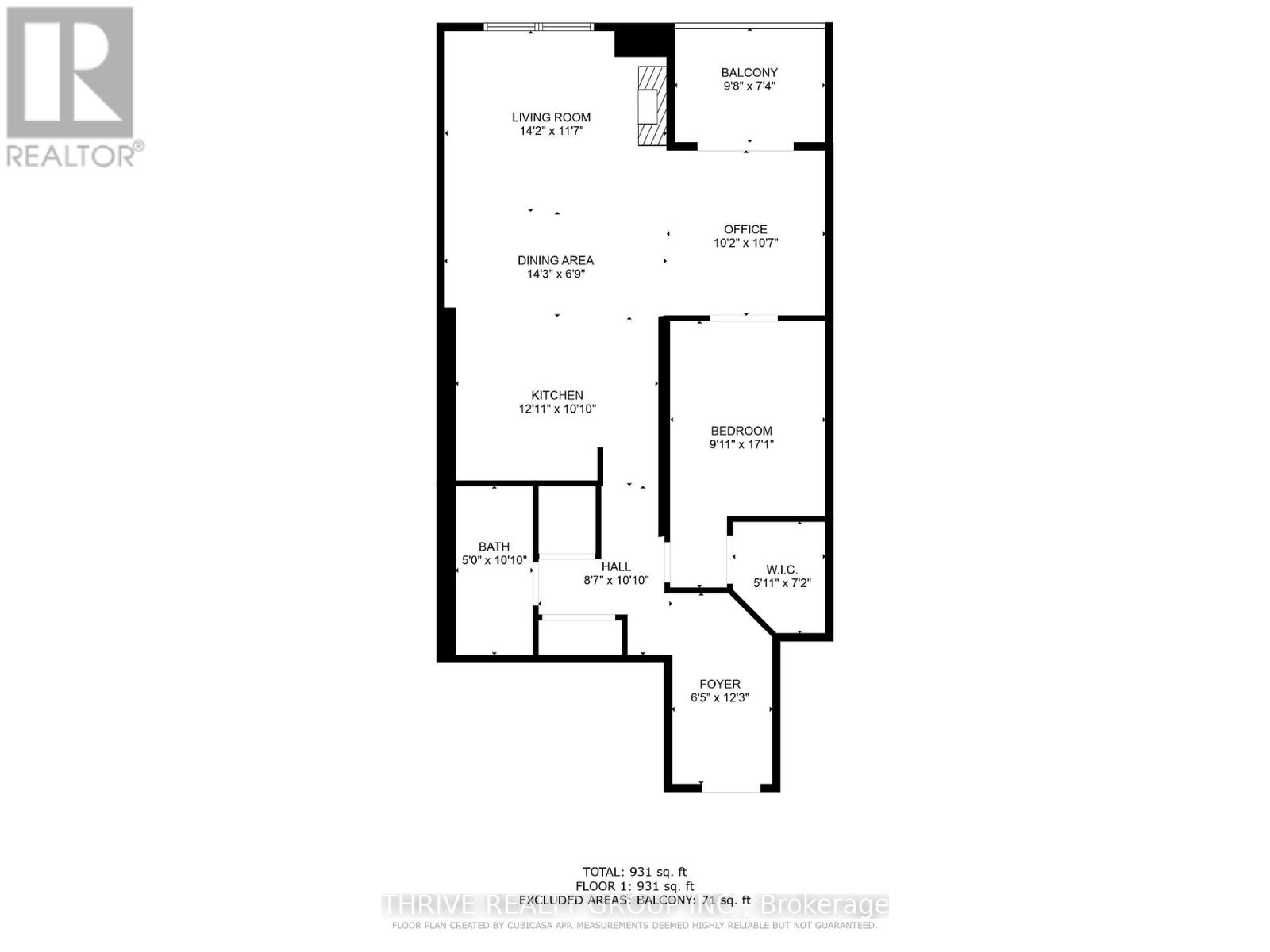2201 - 330 Ridout Street N London, Ontario N6A 0A7
$429,900Maintenance, Heat, Water, Common Area Maintenance, Parking
$405.27 Monthly
Maintenance, Heat, Water, Common Area Maintenance, Parking
$405.27 MonthlyOwn a piece of luxury at Renaissance II, where living is more than just a home - it's a lifestyle. Situated on the twenty-second floor, this one-bedroom, one-bathroom home, complete with a den offers both style and convenience. The unit includes one deeded parking space (with the potential to rent a second) and a spacious storage locker ($10,000 upgrade). Low condo fees cover heating, cooling, and water expenses for added ease. Upon entering, you are welcomed by a gracious foyer featuring timeless hardwood flooring and crisp white walls that flow seamlessly throughout the home. The foyer leads to a beautifully appointed four-piece bathroom with a large vanity and quartz countertops. At the heart of the home, you'll find a stylish white kitchen equipped with stainless steel appliances, quartz countertops, a large pantry, and a spacious peninsula island that effortlessly connects to the living area - perfect for entertaining. Relax by the cozy fireplace as floor-to-ceiling windows fill the space with soft evening light, offering breathtaking cityscape sunsets. Alternatively, step outside to unwind on your expansive patio. The home also features a versatile den and a generously sized bedroom with a walk-in closet. Renaissance II offers exceptional amenities, including a fitness centre, theatre rom, two guest suites, bar, billiards, and a stunning open-air terrace with gas fireplaces, barbecues, and a putting green. Located steps from Covent Garden Market, Harris Park, Canada Life Place, and local restaurants, this condo offers the best of downtown living. Book your showing today! (id:53488)
Property Details
| MLS® Number | X12039531 |
| Property Type | Single Family |
| Community Name | East K |
| Amenities Near By | Hospital, Park, Public Transit |
| Community Features | Pet Restrictions |
| Features | Balcony, Carpet Free, In Suite Laundry |
| Parking Space Total | 1 |
| Structure | Porch |
| View Type | City View |
Building
| Bathroom Total | 1 |
| Bedrooms Above Ground | 1 |
| Bedrooms Total | 1 |
| Age | 11 To 15 Years |
| Amenities | Exercise Centre, Recreation Centre, Party Room, Fireplace(s), Storage - Locker |
| Appliances | Dishwasher, Dryer, Stove, Washer, Refrigerator |
| Cooling Type | Central Air Conditioning |
| Exterior Finish | Concrete |
| Fire Protection | Controlled Entry, Smoke Detectors, Security System |
| Fireplace Present | Yes |
| Fireplace Total | 1 |
| Flooring Type | Hardwood |
| Heating Fuel | Natural Gas |
| Heating Type | Forced Air |
| Size Interior | 1,000 - 1,199 Ft2 |
| Type | Apartment |
Parking
| Underground | |
| Garage |
Land
| Acreage | No |
| Land Amenities | Hospital, Park, Public Transit |
Rooms
| Level | Type | Length | Width | Dimensions |
|---|---|---|---|---|
| Main Level | Kitchen | 3.93 m | 3.3 m | 3.93 m x 3.3 m |
| Main Level | Living Room | 4.32 m | 3.53 m | 4.32 m x 3.53 m |
| Main Level | Dining Room | 4.34 m | 2.06 m | 4.34 m x 2.06 m |
| Main Level | Den | 3.1 m | 3.22 m | 3.1 m x 3.22 m |
| Main Level | Bedroom | 3.02 m | 5.21 m | 3.02 m x 5.21 m |
| Main Level | Foyer | 1.96 m | 3.73 m | 1.96 m x 3.73 m |
https://www.realtor.ca/real-estate/28069478/2201-330-ridout-street-n-london-east-k
Contact Us
Contact us for more information
Rachel Murphy
Salesperson
660 Maitland Street
London, Ontario N5Y 2V8
(519) 204-5055
Contact Melanie & Shelby Pearce
Sales Representative for Royal Lepage Triland Realty, Brokerage
YOUR LONDON, ONTARIO REALTOR®

Melanie Pearce
Phone: 226-268-9880
You can rely on us to be a realtor who will advocate for you and strive to get you what you want. Reach out to us today- We're excited to hear from you!

Shelby Pearce
Phone: 519-639-0228
CALL . TEXT . EMAIL
Important Links
MELANIE PEARCE
Sales Representative for Royal Lepage Triland Realty, Brokerage
© 2023 Melanie Pearce- All rights reserved | Made with ❤️ by Jet Branding
