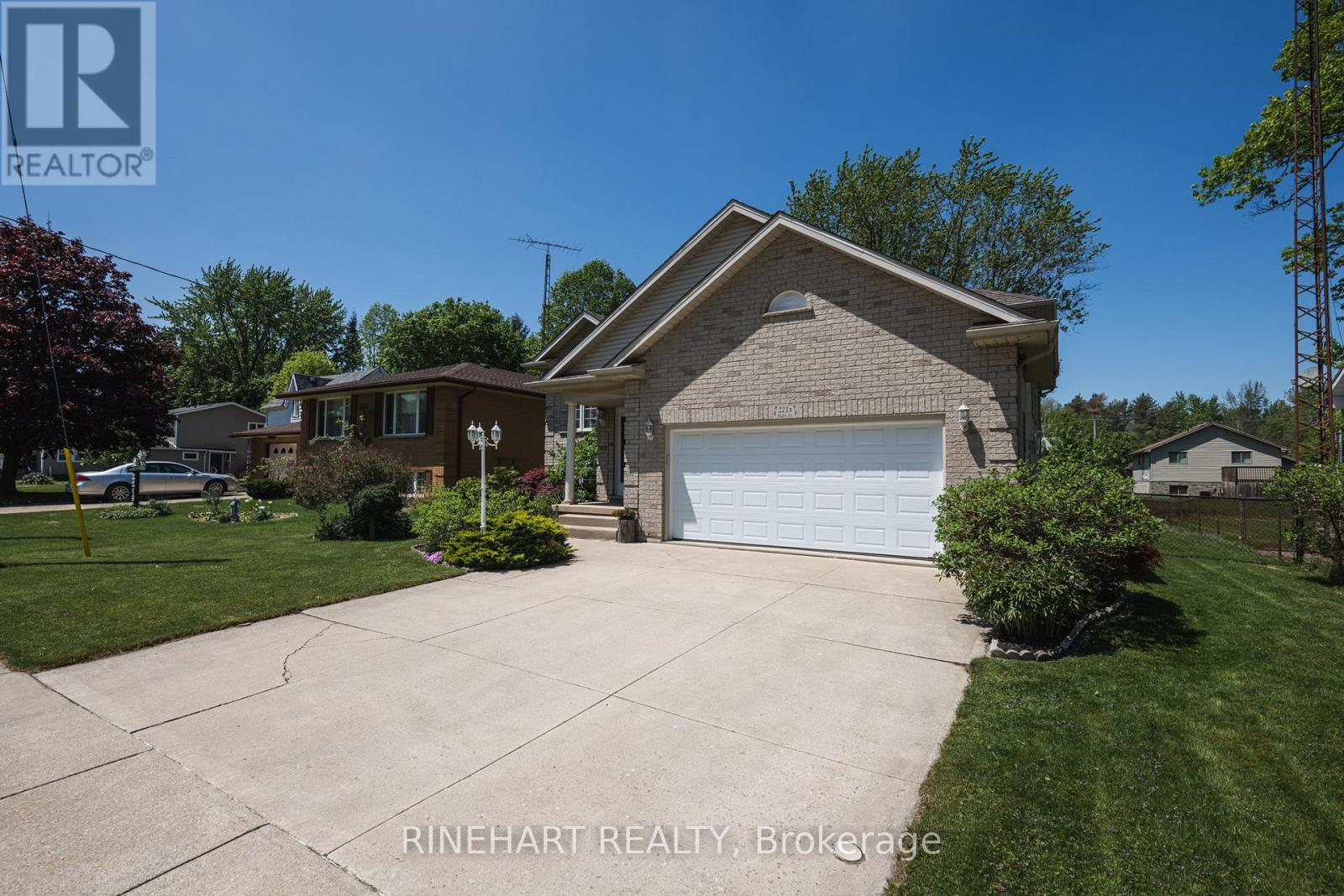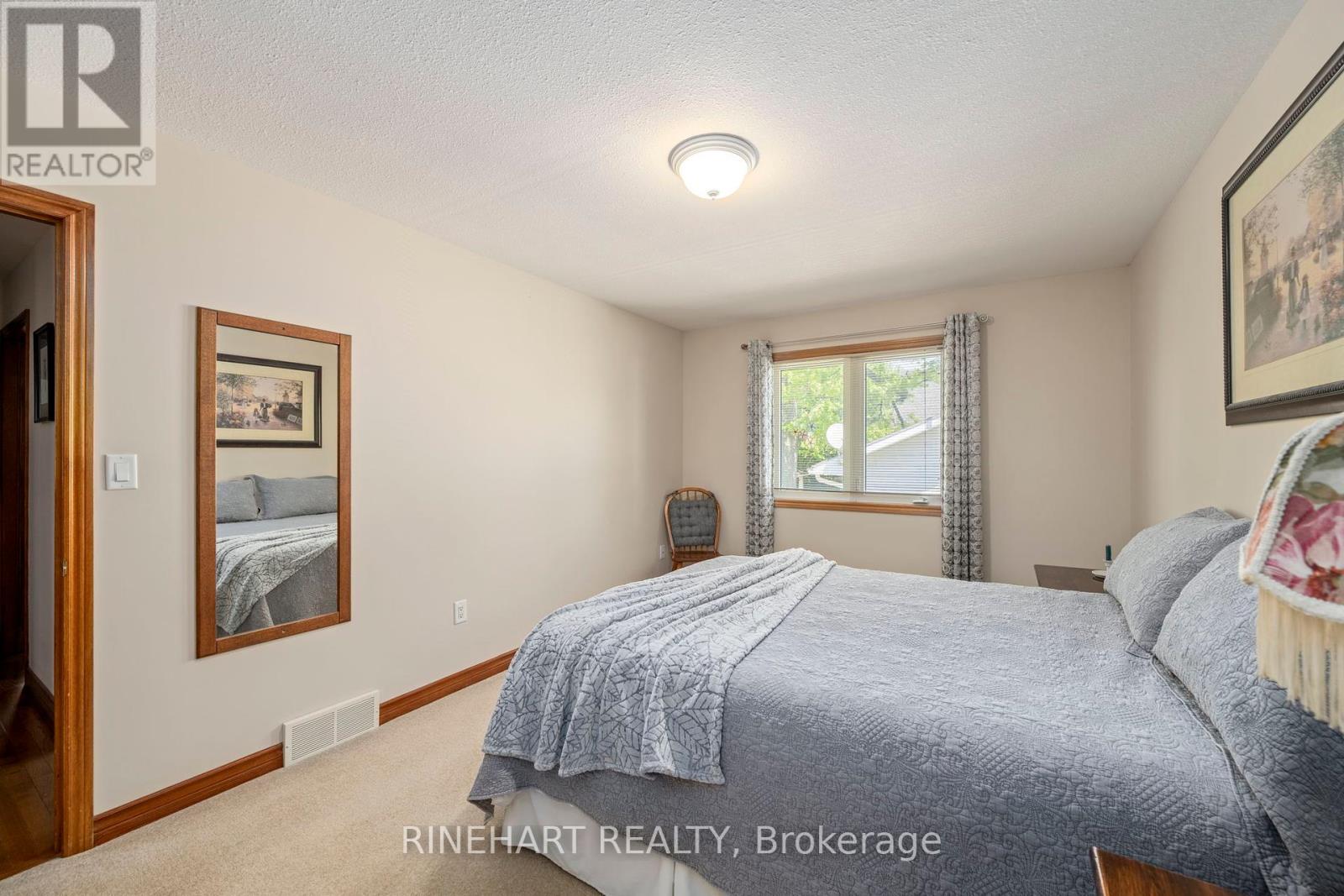221a Main Street West Elgin, Ontario N0L 2P0
$549,999
Welcome to 221A Main Street in the growing community of West Lorne, just 30 minutes from London and only 20 minutes from the shores of Lake Erie at Glasgow Marina. This beautifully maintained raised bungalow offers thoughtful design, a private backyard retreat, and a fully finished walkout basement with in-law suite potential. It's perfect for multi-generational living or future flexibility. The main level is warm and inviting, filled with natural light and finished with hardwood flooring throughout the open-concept living and dining areas. A vaulted ceiling and large front window create a bright, airy feel, while the kitchen delivers on both function and style. With white cabinetry, a tiled backsplash, stainless steel appliances, and generous prep space, it's ideal for both everyday cooking and entertaining. Just off the kitchen, the four-season sunroom offers sun-filled windows with views of the beautifully landscaped yard. Three bedrooms are tucked away on this level, including a spacious primary suite with a walk-in closet. The well-appointed 5pc bathroom features double sinks, a large vanity, and fresh finishes that elevate the space. Downstairs, the lower level truly stands out. With its own separate entrance, a large recreation room, full bathroom, laundry, fourth bedroom, and additional flexible-use rooms, it is an ideal setup for extended family, guests, or future suite potential. Whether you need extra living space or want a smart long-term option, this level delivers. Outside, the fully fenced yard is a peaceful escape with mature trees, a cozy firepit area, and plenty of room to enjoy. The detached workshop is fully finished, insulated, and powered, making it perfect for hobbies or additional storage. Located in a community seeing exciting new development, close to the lake and surrounded by growth, this is a rare opportunity to secure a move-in ready home with long-term potential in a prime location! (id:53488)
Property Details
| MLS® Number | X12157420 |
| Property Type | Single Family |
| Community Name | West Lorne |
| Features | Flat Site, Dry, In-law Suite |
| Parking Space Total | 4 |
Building
| Bathroom Total | 2 |
| Bedrooms Above Ground | 3 |
| Bedrooms Below Ground | 1 |
| Bedrooms Total | 4 |
| Age | 16 To 30 Years |
| Appliances | Dishwasher, Dryer, Microwave, Stove, Washer, Refrigerator |
| Architectural Style | Raised Bungalow |
| Basement Development | Finished |
| Basement Type | Full (finished) |
| Construction Style Attachment | Detached |
| Cooling Type | Central Air Conditioning |
| Exterior Finish | Brick, Vinyl Siding |
| Foundation Type | Poured Concrete |
| Heating Fuel | Natural Gas |
| Heating Type | Forced Air |
| Stories Total | 1 |
| Size Interior | 1,100 - 1,500 Ft2 |
| Type | House |
| Utility Water | Municipal Water |
Parking
| Attached Garage | |
| Garage |
Land
| Acreage | No |
| Sewer | Sanitary Sewer |
| Size Depth | 132 Ft |
| Size Frontage | 60 Ft ,1 In |
| Size Irregular | 60.1 X 132 Ft ; 64.39ft X 133.06ft X 64.4ft X 133.15ft |
| Size Total Text | 60.1 X 132 Ft ; 64.39ft X 133.06ft X 64.4ft X 133.15ft |
| Zoning Description | R1 |
Rooms
| Level | Type | Length | Width | Dimensions |
|---|---|---|---|---|
| Lower Level | Utility Room | 4.02 m | 5.05 m | 4.02 m x 5.05 m |
| Lower Level | Other | 3.09 m | 2.6 m | 3.09 m x 2.6 m |
| Lower Level | Bedroom | 2.99 m | 4.85 m | 2.99 m x 4.85 m |
| Lower Level | Bathroom | 1.68 m | 2.74 m | 1.68 m x 2.74 m |
| Lower Level | Laundry Room | 1.67 m | 2 m | 1.67 m x 2 m |
| Lower Level | Recreational, Games Room | 9.69 m | 10.87 m | 9.69 m x 10.87 m |
| Upper Level | Foyer | 2.05 m | 1.95 m | 2.05 m x 1.95 m |
| Upper Level | Living Room | 5.4 m | 4.02 m | 5.4 m x 4.02 m |
| Upper Level | Dining Room | 5.4 m | 2.91 m | 5.4 m x 2.91 m |
| Upper Level | Kitchen | 3.89 m | 4.16 m | 3.89 m x 4.16 m |
| Upper Level | Bedroom | 3.06 m | 3.38 m | 3.06 m x 3.38 m |
| Upper Level | Bedroom | 4 m | 3.36 m | 4 m x 3.36 m |
| Upper Level | Bathroom | 3.59 m | 1.81 m | 3.59 m x 1.81 m |
| Upper Level | Primary Bedroom | 4.88 m | 3.27 m | 4.88 m x 3.27 m |
| Upper Level | Sunroom | 3.36 m | 2.88 m | 3.36 m x 2.88 m |
https://www.realtor.ca/real-estate/28332281/221a-main-street-west-elgin-west-lorne-west-lorne
Contact Us
Contact us for more information

Joe Rinehart
Broker of Record
www.rinehartrealty.ca/
380 Wellington Street
London, Ontario N6A 5B5
(519) 601-6199
Contact Melanie & Shelby Pearce
Sales Representative for Royal Lepage Triland Realty, Brokerage
YOUR LONDON, ONTARIO REALTOR®

Melanie Pearce
Phone: 226-268-9880
You can rely on us to be a realtor who will advocate for you and strive to get you what you want. Reach out to us today- We're excited to hear from you!

Shelby Pearce
Phone: 519-639-0228
CALL . TEXT . EMAIL
Important Links
MELANIE PEARCE
Sales Representative for Royal Lepage Triland Realty, Brokerage
© 2023 Melanie Pearce- All rights reserved | Made with ❤️ by Jet Branding










































