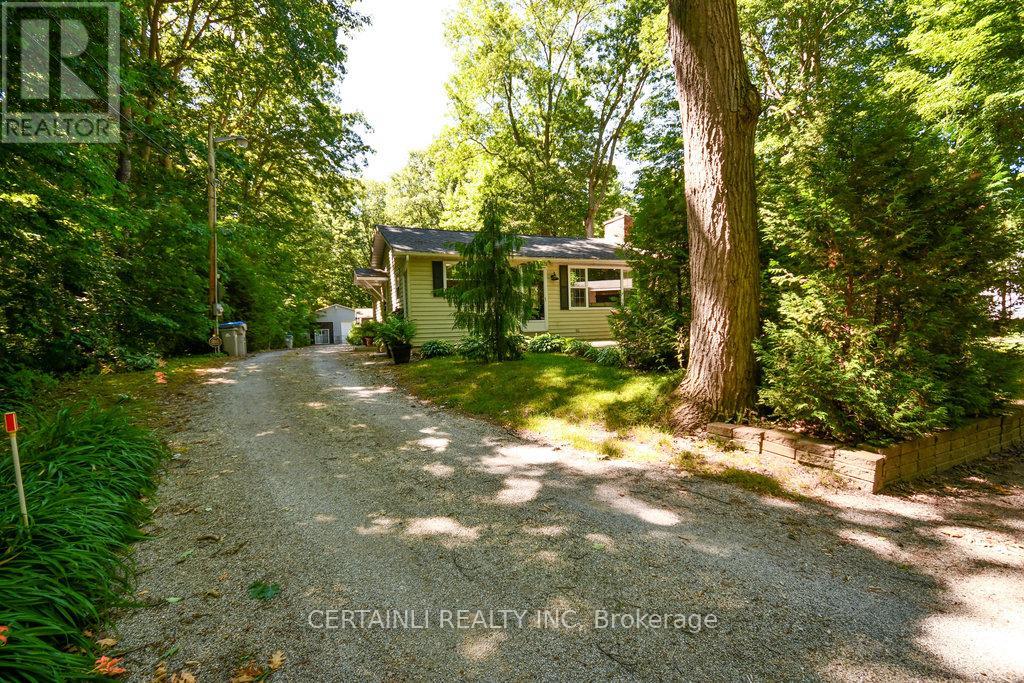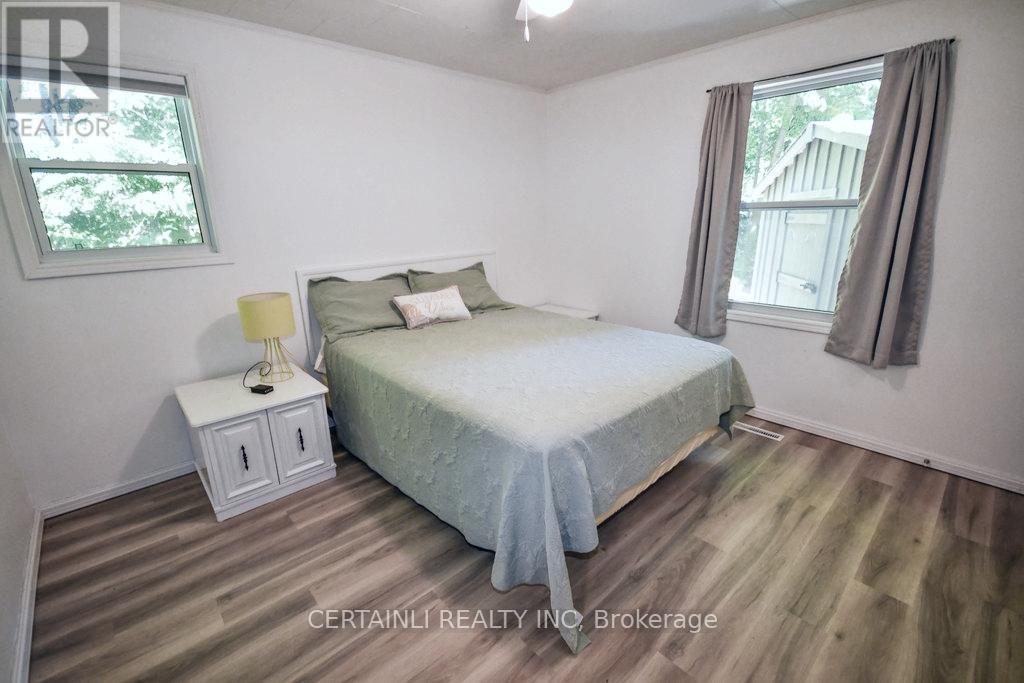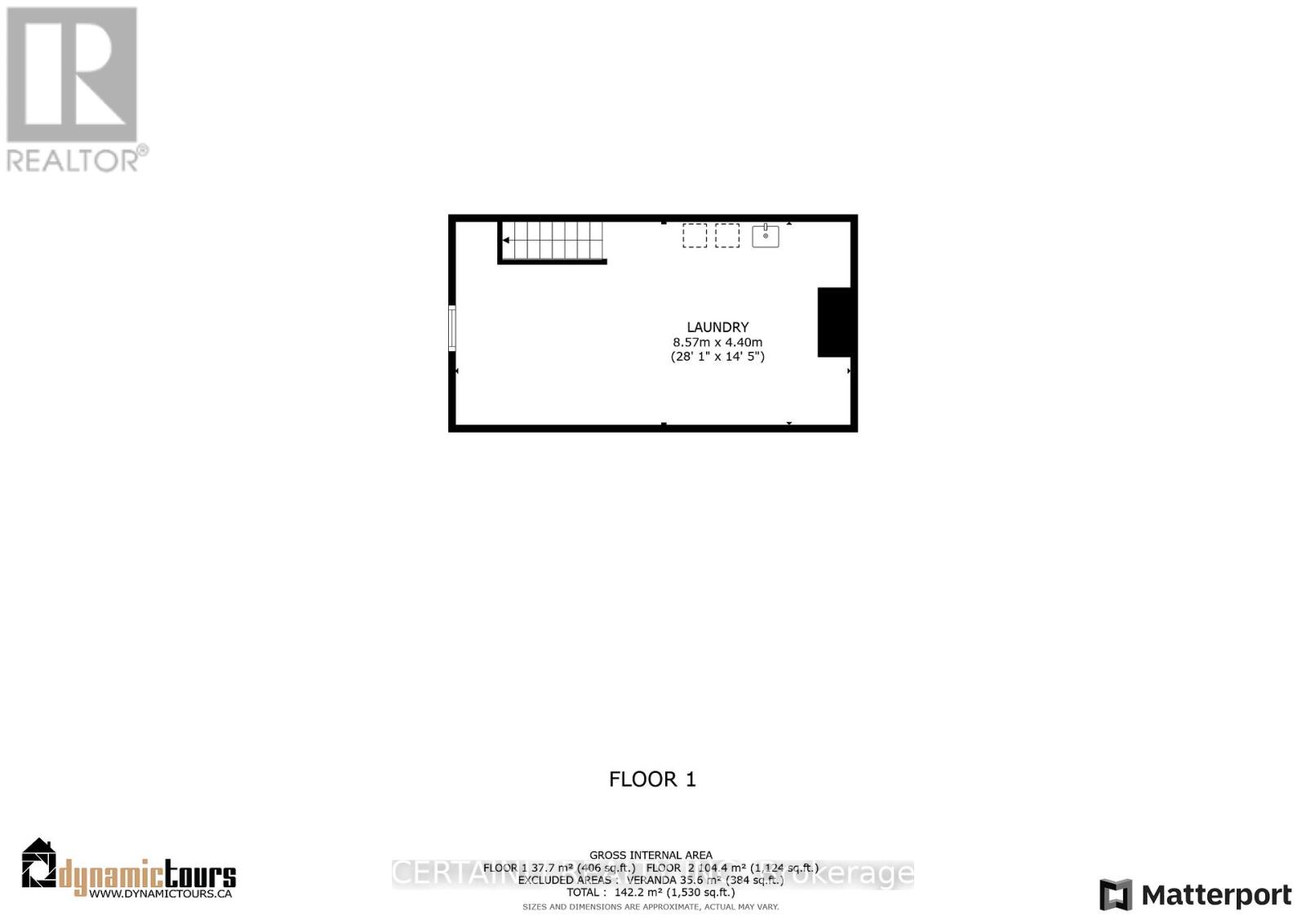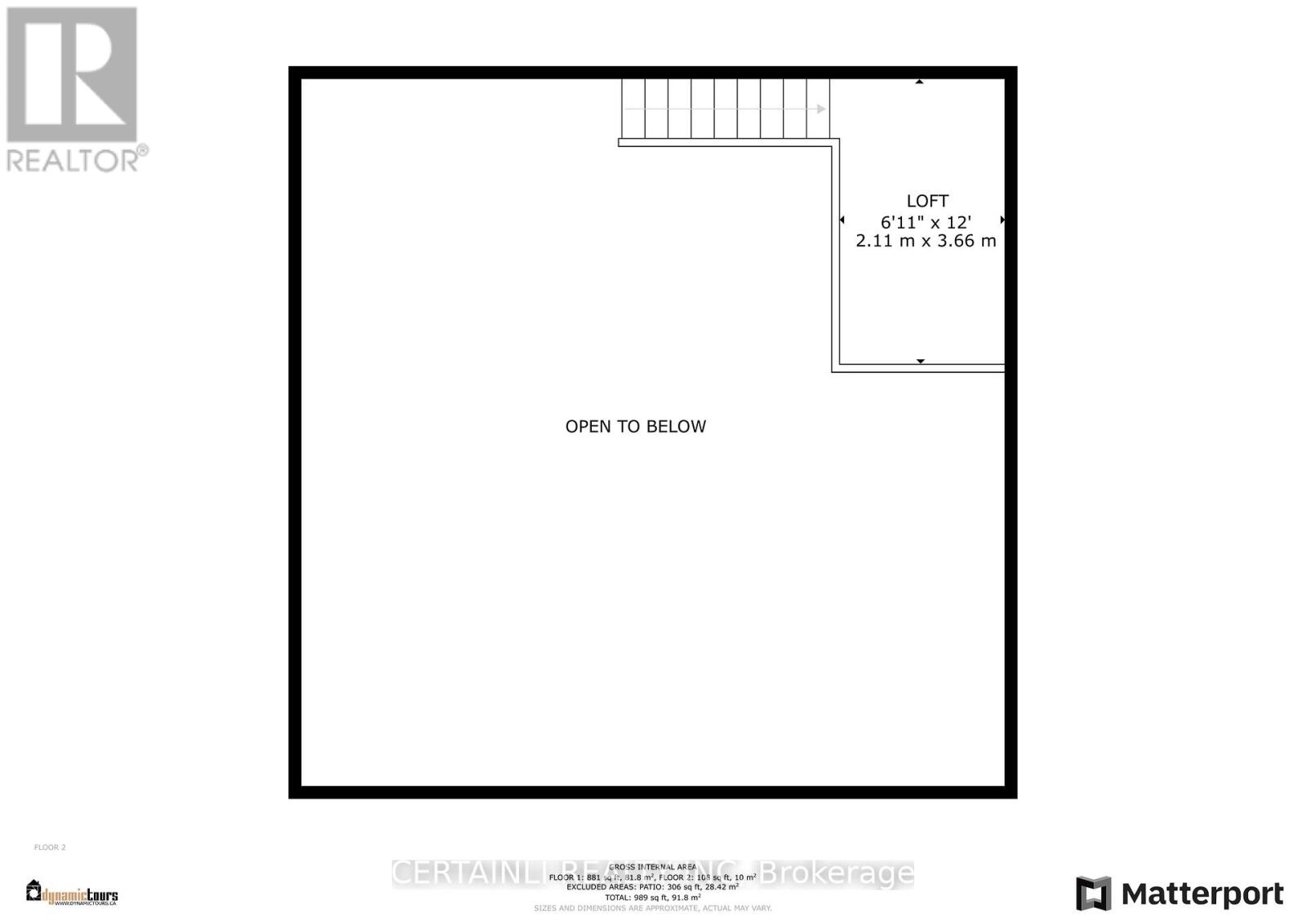223 Ontario Street S Lambton Shores, Ontario N0M 1T0
$1,185,000
Rare chance to own THREE homes on ONE lot (1.5 acres) backing out onto the river. Located within walking distance of the Main Strip in Grand Bend, this property offers endless possibilities like being a vacation rental hotspot or an affordable multi-generational compound. Please check out the website for 3D virtual tour of all three homes! Ownership Ideas: Option 1: Mortgage Support - Primary Residence with a double car garage and a rental to help cover your mortgage. Option 2: Vacation Rentals - With peak season rates of approximately $1,000 per night, this property is an ideal short-term rental investment, perfect for vacationers seeking the charm of Grand Bend. Option 3: Hosting Large Gatherings - Move in and make this your primary residence with ample space for family and friends. Option 4: Sever the Lot - Take advantage of the property's potential to sever and maximize its value ---- Property Breakdown: House 1: 3 beds, 1 bath. House 2: 2 beds, 2 baths. House 3: Loft-style garage - 1 bed, 1 bath (open-concept living) and can easily be converted back to a double bay garage for car enthusiasts or workshop hobbyists ---- Key Features: All homes are fully renovated with new HVAC systems (furnace, A/C, hot water tank), appliances, and laundry. Each property has its own septic system and is connected to town water. 2 hydro meters and 2 gas meters for easy management. Ample parking for 15+ vehicles. Direct access to a private river for kayaking, fishing, and more. Recent upgrades include new windows, electrical, and new flooring in both the front and middle houses. This stunning property truly offers a one-of-a kind opportunity for a variety of buyers. Be sure to check out the stunning drone footage, the Virtual Tours of all three properties, and the website with many more pictures. Don't miss your chance to explore the full potential of this incredible value and schedule a showing today! **** EXTRAS **** All furnishings in House 1 (3 beds, 1 baths) - turn key rental (id:53488)
Property Details
| MLS® Number | X10417404 |
| Property Type | Single Family |
| Community Name | Grand Bend |
| CommunityFeatures | Fishing |
| Features | Wooded Area, Flat Site |
| ParkingSpaceTotal | 10 |
| ViewType | River View |
Building
| BathroomTotal | 4 |
| BedroomsAboveGround | 6 |
| BedroomsTotal | 6 |
| Appliances | Water Heater, Water Meter |
| ArchitecturalStyle | Bungalow |
| BasementDevelopment | Unfinished |
| BasementType | Full (unfinished) |
| ConstructionStyleAttachment | Detached |
| CoolingType | Central Air Conditioning |
| ExteriorFinish | Vinyl Siding, Shingles |
| FireplacePresent | Yes |
| FireplaceTotal | 1 |
| FoundationType | Concrete |
| HalfBathTotal | 1 |
| HeatingFuel | Natural Gas |
| HeatingType | Forced Air |
| StoriesTotal | 1 |
| Type | House |
| UtilityWater | Municipal Water |
Parking
| Covered | |
| RV |
Land
| Acreage | No |
| Sewer | Septic System |
| SizeDepth | 604 Ft |
| SizeFrontage | 80 Ft |
| SizeIrregular | 80 X 604 Ft |
| SizeTotalText | 80 X 604 Ft|1/2 - 1.99 Acres |
| ZoningDescription | R6 |
Rooms
| Level | Type | Length | Width | Dimensions |
|---|---|---|---|---|
| Main Level | Kitchen | 3.89 m | 4.15 m | 3.89 m x 4.15 m |
| Main Level | Dining Room | 3.92 m | 4.31 m | 3.92 m x 4.31 m |
| Main Level | Living Room | 4.69 m | 4.74 m | 4.69 m x 4.74 m |
| Main Level | Bedroom | 3.57 m | 4.12 m | 3.57 m x 4.12 m |
| Main Level | Bathroom | 2.96 m | 4.12 m | 2.96 m x 4.12 m |
| Main Level | Bedroom 2 | 2.91 m | 2.96 m | 2.91 m x 2.96 m |
| Main Level | Bathroom | 2.36 m | 1.55 m | 2.36 m x 1.55 m |
Utilities
| Cable | Installed |
Interested?
Contact us for more information
Eric Cassidy
Salesperson
102-145 Wharncliffe Road South
London, Ontario N6J 2K4
Contact Melanie & Shelby Pearce
Sales Representative for Royal Lepage Triland Realty, Brokerage
YOUR LONDON, ONTARIO REALTOR®

Melanie Pearce
Phone: 226-268-9880
You can rely on us to be a realtor who will advocate for you and strive to get you what you want. Reach out to us today- We're excited to hear from you!

Shelby Pearce
Phone: 519-639-0228
CALL . TEXT . EMAIL
MELANIE PEARCE
Sales Representative for Royal Lepage Triland Realty, Brokerage
© 2023 Melanie Pearce- All rights reserved | Made with ❤️ by Jet Branding









































