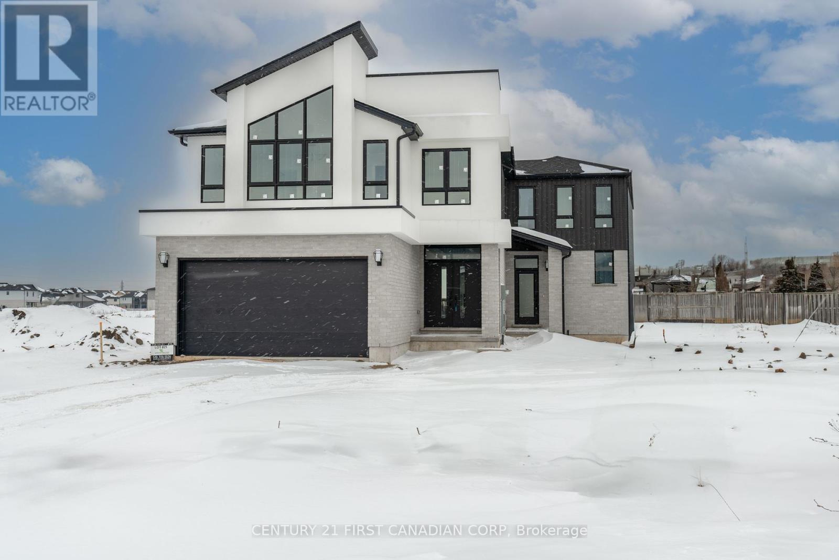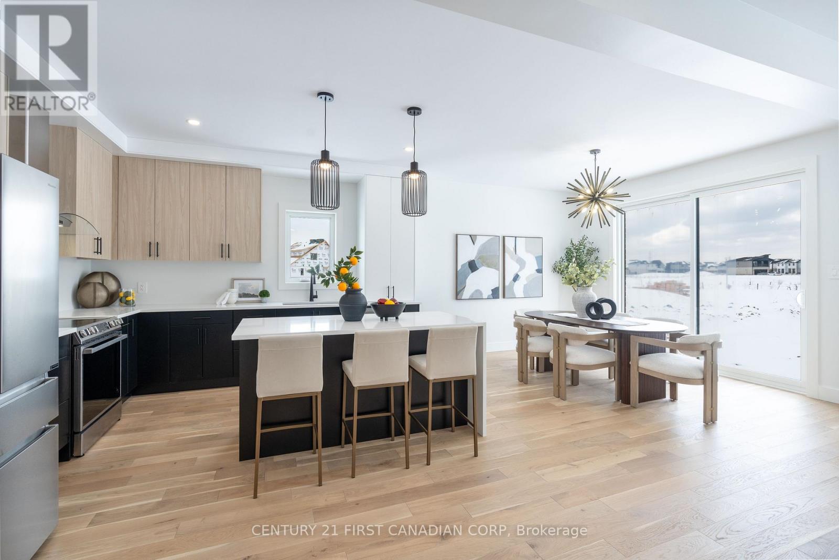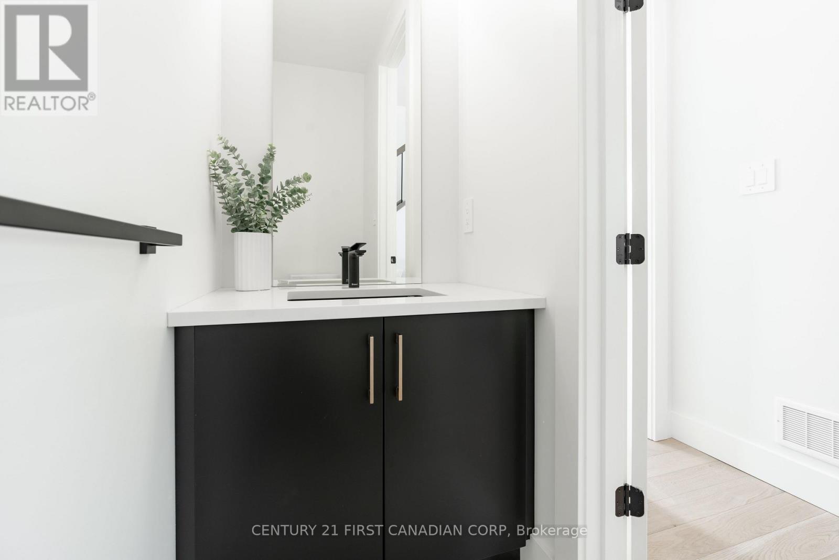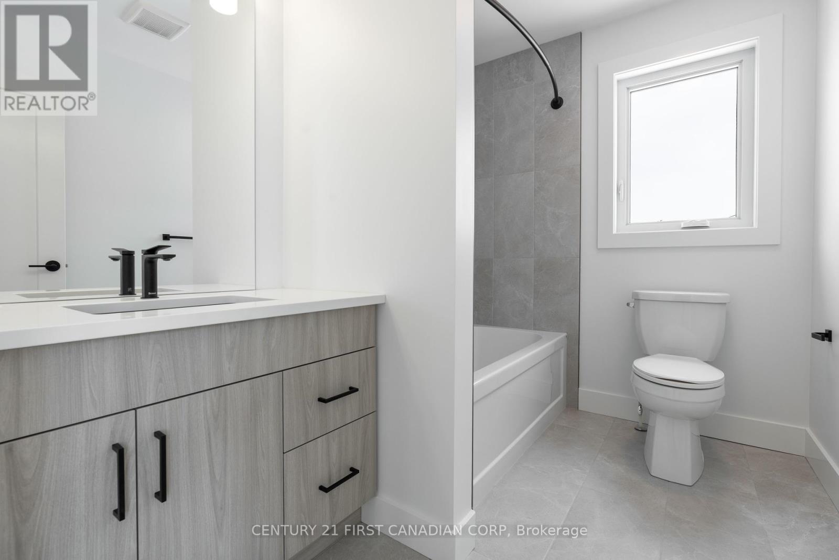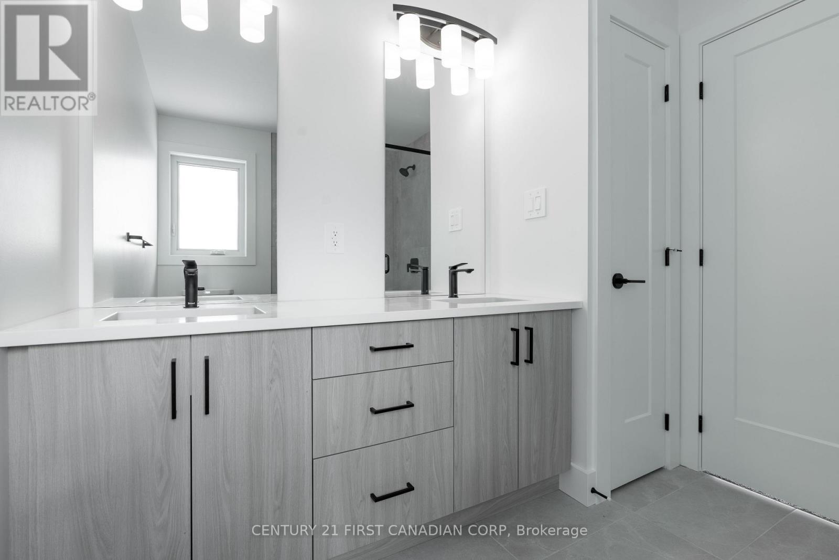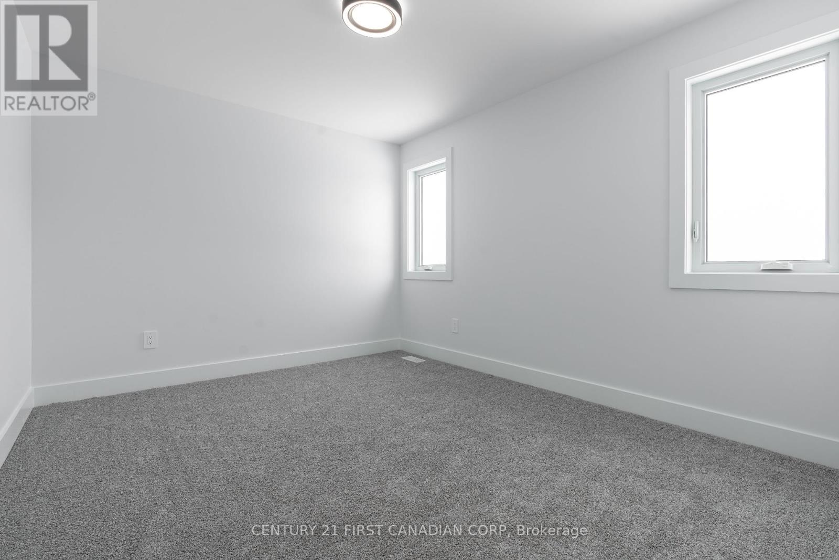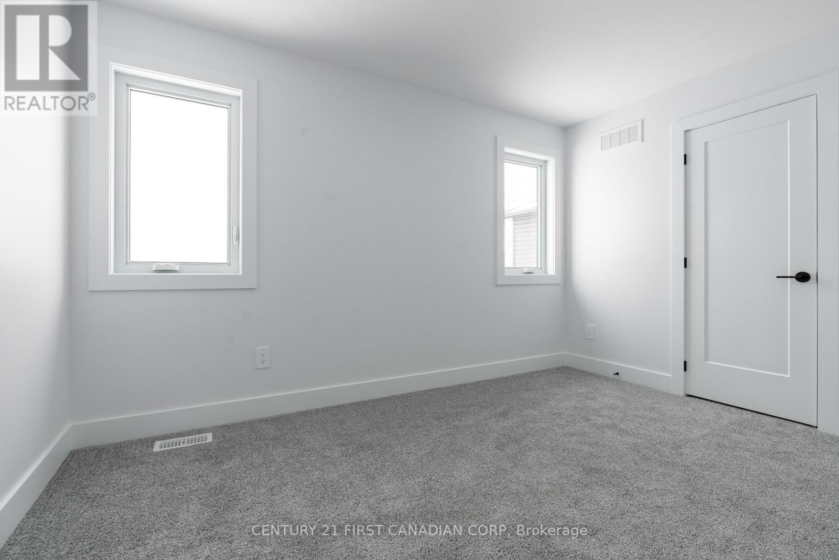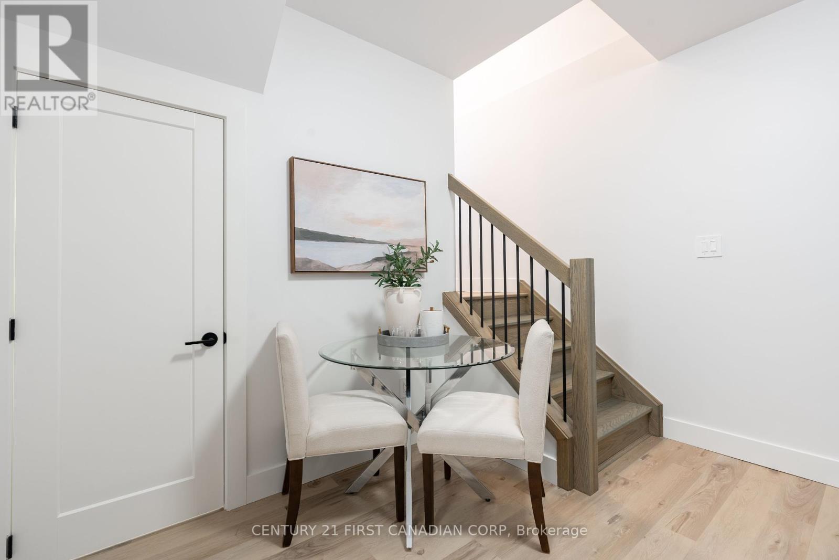2234 Southport Crescent London, Ontario N6M 0H9
$1,149,900
Welcome to this magnificent TWO FAMILY home by Patrick Hazzard Custom Homes in the desirable Summerside subdivision of London. This stunning property boasts 2,919 sqft plus 341 sqft in basement, a total of 6 spacious bedrooms, 4.5 bathrooms, and an attached two-car garage, offering ample space for your family and guests. 9' ceilings in main and basement. 8' interior doors in main floor. A charming covered porch leads into a spacious foyer, setting the tone for the welcoming atmosphere throughout the main home. The mudroom, with convenient access to the garage, ensures your home stays clean and organized. A stylish two-piece powder room is perfect for guests. The open concept kitchen, featuring a large center island, is a chef's dream and flows seamlessly into the great room, creating an ideal space for entertaining. The dinette area, with a large patio door, opens to the huge backyard (pie shape lot), perfect for outdoor dining and relaxation. A unique secondary entrance from the front of the house, leads to a versatile secondary home that includes a family room in main floor, lower-level kitchenette, dining area and stacked laundry, making it ideal for multi-generational living or guest accommodations. The lower level of this secondary home also includes a den/bedroom and a three-piece bathroom, providing additional living and working space. A second-level bedroom with a three-piece bath adds further flexibility to the secondary homes layout. The primary bedroom on the second level of the main home is a luxurious retreat, complete with an ensuite bathroom and a spacious walk-in closet. Three additional well-appointed bedrooms offer plenty of space for family members or guests. A second full bathroom and a convenient upper-level laundry room provide added comfort and functionality. This exquisite home is perfect for large families seeking a blend of style, space, and convenience. The property sits at a very large pie shape lot. Easy access to the 401 highway. (id:53488)
Property Details
| MLS® Number | X11968353 |
| Property Type | Single Family |
| Community Name | South U |
| Amenities Near By | Park, Public Transit, Schools |
| Community Features | School Bus |
| Features | Guest Suite, Sump Pump |
| Parking Space Total | 4 |
| Structure | Porch |
Building
| Bathroom Total | 5 |
| Bedrooms Above Ground | 5 |
| Bedrooms Below Ground | 1 |
| Bedrooms Total | 6 |
| Age | 0 To 5 Years |
| Basement Development | Partially Finished |
| Basement Type | Full (partially Finished) |
| Construction Style Attachment | Detached |
| Cooling Type | Central Air Conditioning, Air Exchanger |
| Exterior Finish | Brick, Vinyl Siding |
| Foundation Type | Poured Concrete |
| Half Bath Total | 1 |
| Heating Fuel | Natural Gas |
| Heating Type | Forced Air |
| Stories Total | 2 |
| Size Interior | 2,500 - 3,000 Ft2 |
| Type | House |
| Utility Water | Municipal Water |
Parking
| Attached Garage |
Land
| Acreage | No |
| Land Amenities | Park, Public Transit, Schools |
| Sewer | Sanitary Sewer |
| Size Depth | 142 Ft |
| Size Frontage | 36 Ft |
| Size Irregular | 36 X 142 Ft ; 181.45 X 30.09 X 141.21 X 89.94 Ft |
| Size Total Text | 36 X 142 Ft ; 181.45 X 30.09 X 141.21 X 89.94 Ft|under 1/2 Acre |
| Zoning Description | R1-3 |
Rooms
| Level | Type | Length | Width | Dimensions |
|---|---|---|---|---|
| Second Level | Primary Bedroom | 3.66 m | 5.69 m | 3.66 m x 5.69 m |
| Second Level | Bedroom | 3.53 m | 2.74 m | 3.53 m x 2.74 m |
| Second Level | Bedroom | 3.91 m | 3.05 m | 3.91 m x 3.05 m |
| Second Level | Bedroom | 3.45 m | 3.91 m | 3.45 m x 3.91 m |
| Second Level | Bedroom | 4.47 m | 3.66 m | 4.47 m x 3.66 m |
| Second Level | Laundry Room | 1.83 m | 1.52 m | 1.83 m x 1.52 m |
| Basement | Bedroom | 4.06 m | 2.54 m | 4.06 m x 2.54 m |
| Basement | Kitchen | 3.2 m | 3.25 m | 3.2 m x 3.25 m |
| Main Level | Great Room | 3.96 m | 6.1 m | 3.96 m x 6.1 m |
| Main Level | Dining Room | 3.91 m | 3.61 m | 3.91 m x 3.61 m |
| Main Level | Kitchen | 3.91 m | 3.56 m | 3.91 m x 3.56 m |
| Main Level | Family Room | 4.27 m | 4.27 m | 4.27 m x 4.27 m |
Utilities
| Cable | Available |
| Sewer | Installed |
https://www.realtor.ca/real-estate/27904464/2234-southport-crescent-london-south-u
Contact Us
Contact us for more information
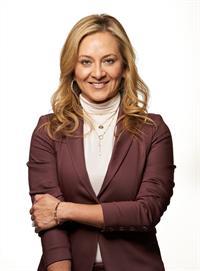
Sandra Pineda
Salesperson
sandra-pineda.c21.ca/
420 York Street
London, Ontario N6B 1R1
(519) 673-3390
Contact Melanie & Shelby Pearce
Sales Representative for Royal Lepage Triland Realty, Brokerage
YOUR LONDON, ONTARIO REALTOR®

Melanie Pearce
Phone: 226-268-9880
You can rely on us to be a realtor who will advocate for you and strive to get you what you want. Reach out to us today- We're excited to hear from you!

Shelby Pearce
Phone: 519-639-0228
CALL . TEXT . EMAIL
Important Links
MELANIE PEARCE
Sales Representative for Royal Lepage Triland Realty, Brokerage
© 2023 Melanie Pearce- All rights reserved | Made with ❤️ by Jet Branding
