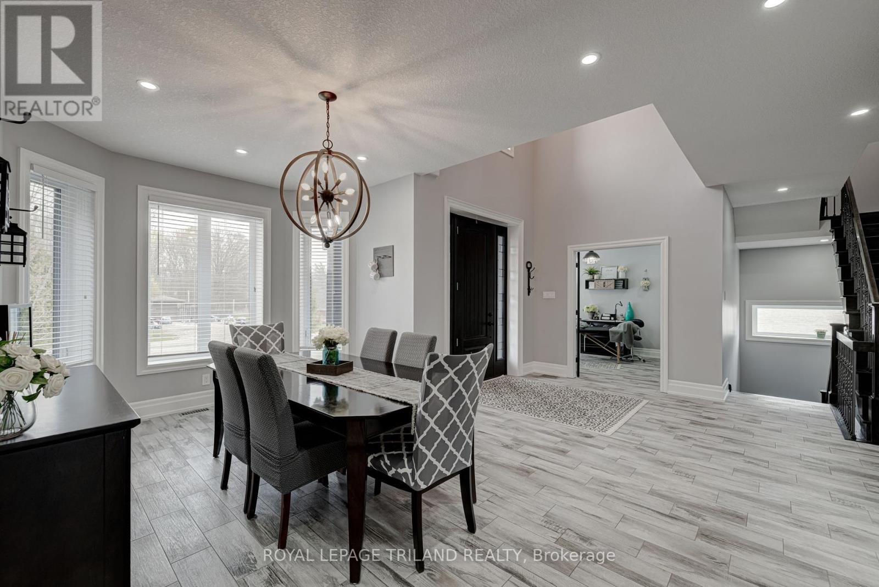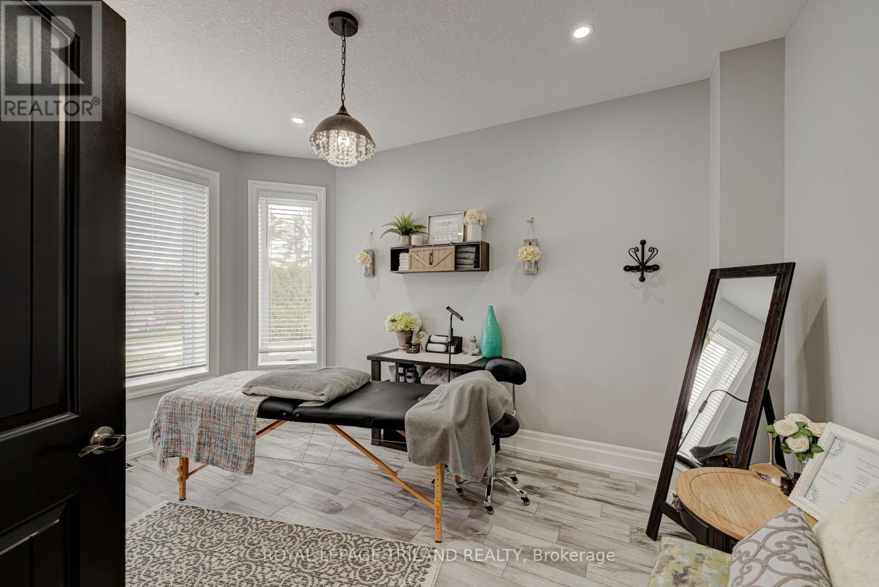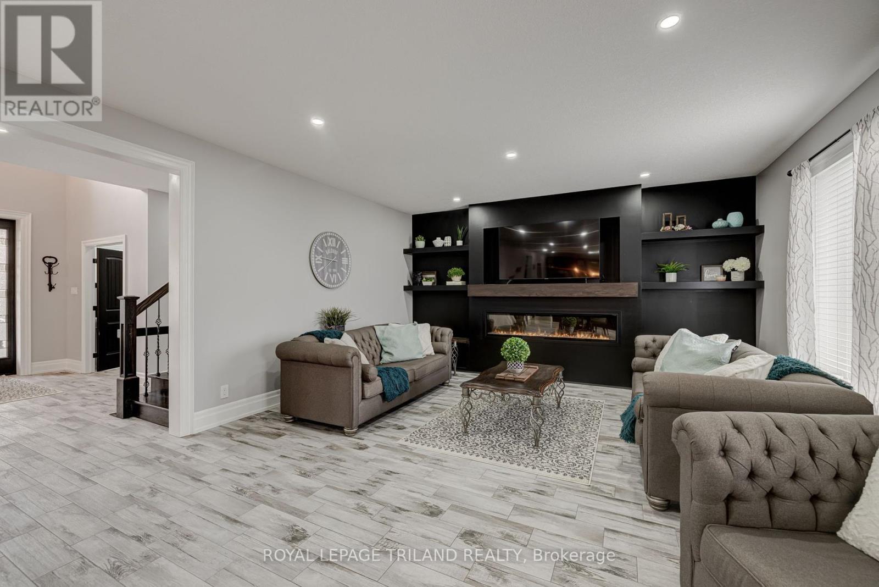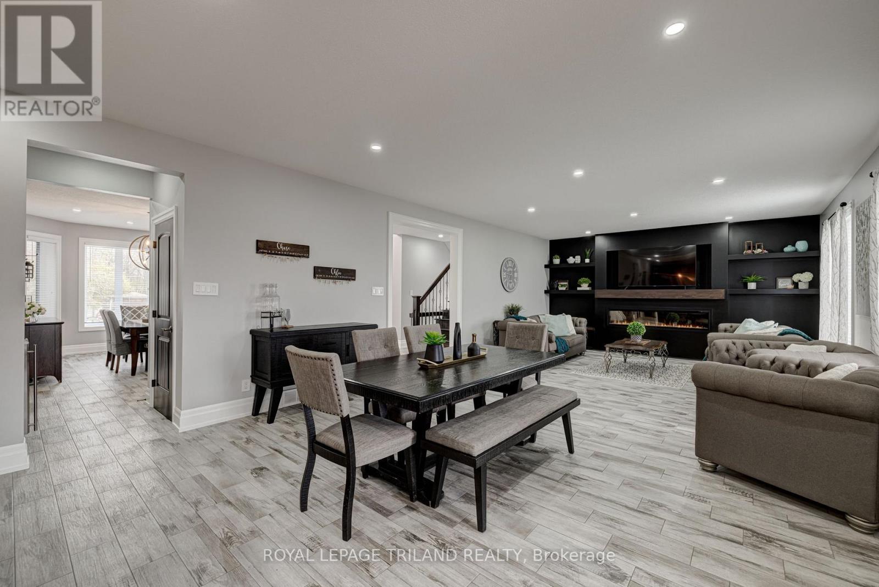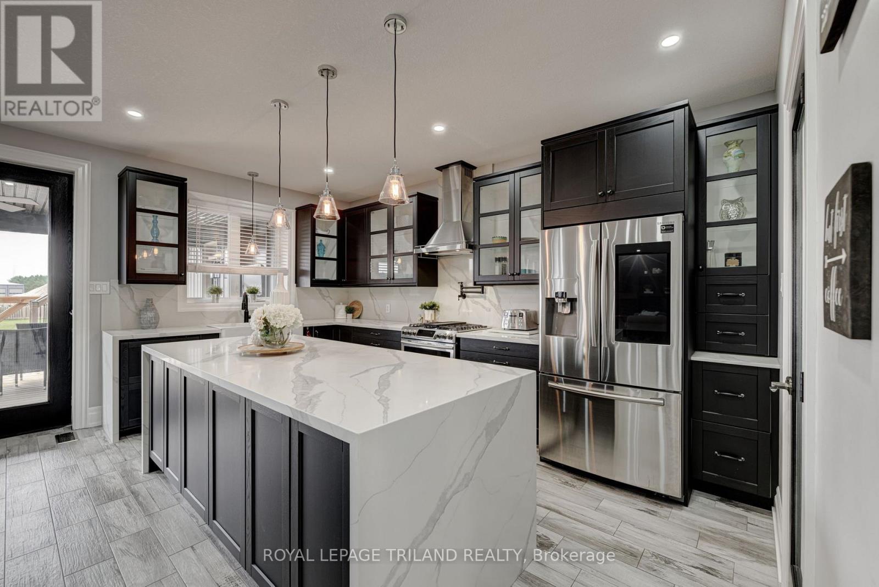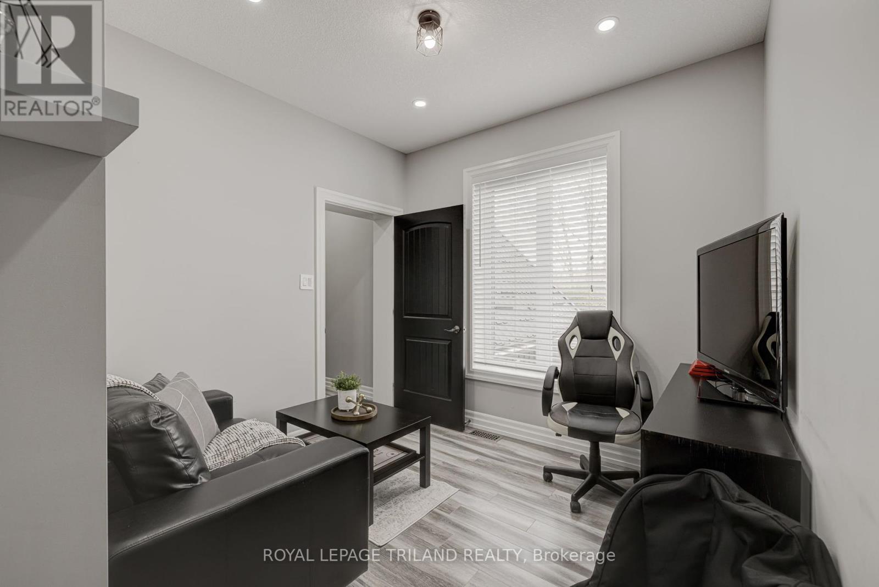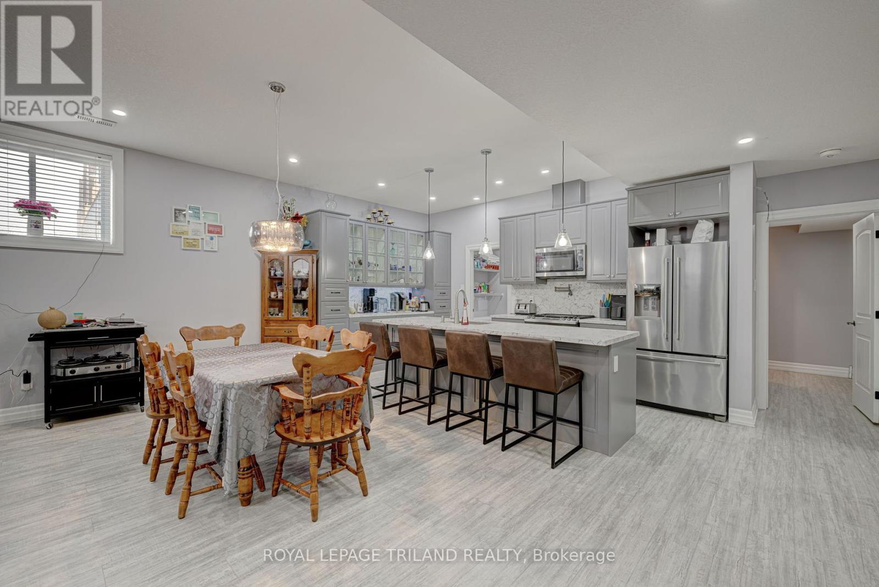22345 Allen Road Strathroy-Caradoc, Ontario N0L 1W0
$1,999,900
If you've been looking for a no-compromise home that can accommodate a large or multi-generational family with ease, this outstanding Mt Brydges 2 storey executive is waiting to impress you. Built using insulated concrete forming (ICF) construction (not wood framing) for unparalleled strength & durability, this home sits on an expansive 1+ acre lot & includes a multi-level deck & a beautiful inground pool. From the moment you enter the spacious, bright double height foyer you will appreciate the high-end finishes & fixtures. The open concept floorplan accommodates busy families & entertaining with ease, including an office/den, formal living room & great room anchored by a large, contemporary fireplace with mantel. The roomy dining area is open to a kitchen that is equal parts elegant & functional. A large central island provides tons of workspace on stone counters, with lots of storage in upgraded cabinets & a pantry, alongside stainless appliances & range hood. Upstairs there are 4 beds, including a large primary with walk-in closet & spa-worthy 5pc ensuite with deep soaker tub, deluxe shower, & dual vanity. In addition to a well-appointed main bath, there is an office that provides access to a large games room & workout centre above the garage. The lower level complete with a separate entrance, provides the opportunity for a standalone suite that includes 10' high ceilings, open concept living/dining area & kitchen with island, finished to the same high standards as the main level. There are also 2 bedrooms, with walk-in closets, laundry & cheater access to a 4pc bath. The massive 2200 sq ft+, 8 car garage has enough room for the car collection & a fantastic workshop! The primary bedroom, games room, & main level great room have access to a multi-storey deck with multiple tiers providing access to a hot tub, the pool, & huge fully fenced yard. Located a short drive from London with easy access to the 401/402,this is a truly remarkable home in an ideal location. (id:53488)
Property Details
| MLS® Number | X9258180 |
| Property Type | Single Family |
| Community Name | Mount Brydges |
| EquipmentType | None |
| Features | Wooded Area, Level, Sump Pump |
| ParkingSpaceTotal | 28 |
| PoolType | Inground Pool |
| RentalEquipmentType | None |
| Structure | Deck, Porch |
Building
| BathroomTotal | 4 |
| BedroomsAboveGround | 6 |
| BedroomsTotal | 6 |
| Amenities | Fireplace(s) |
| Appliances | Water Heater - Tankless, Water Heater, Central Vacuum, Dishwasher, Dryer, Garage Door Opener, Microwave, Range, Refrigerator, Satellite Dish, Stove, Washer, Window Coverings |
| BasementDevelopment | Finished |
| BasementFeatures | Walk-up |
| BasementType | N/a (finished) |
| ConstructionStyleAttachment | Detached |
| CoolingType | Wall Unit, Air Exchanger |
| ExteriorFinish | Aluminum Siding, Stone |
| FireProtection | Smoke Detectors |
| FireplacePresent | Yes |
| FireplaceTotal | 2 |
| FoundationType | Poured Concrete, Insulated Concrete Forms |
| HalfBathTotal | 1 |
| HeatingFuel | Natural Gas |
| HeatingType | Forced Air |
| StoriesTotal | 2 |
| SizeInterior | 3499.9705 - 4999.958 Sqft |
| Type | House |
| UtilityWater | Municipal Water |
Parking
| Attached Garage | |
| Garage | |
| Inside Entry |
Land
| Acreage | No |
| FenceType | Fenced Yard |
| Sewer | Septic System |
| SizeFrontage | 160 Ft |
| SizeIrregular | 160 Ft ; 160.79 X 392.61 X 114.11 X 391.55 |
| SizeTotalText | 160 Ft ; 160.79 X 392.61 X 114.11 X 391.55|1/2 - 1.99 Acres |
| ZoningDescription | R5-3 |
Rooms
| Level | Type | Length | Width | Dimensions |
|---|---|---|---|---|
| Second Level | Games Room | 2.92 m | 2.77 m | 2.92 m x 2.77 m |
| Second Level | Primary Bedroom | 3.96 m | 5.46 m | 3.96 m x 5.46 m |
| Second Level | Bedroom | 4.06 m | 3.51 m | 4.06 m x 3.51 m |
| Second Level | Bedroom | 3.15 m | 3.56 m | 3.15 m x 3.56 m |
| Second Level | Bedroom | 5.33 m | 3.15 m | 5.33 m x 3.15 m |
| Third Level | Family Room | 9.83 m | 5.87 m | 9.83 m x 5.87 m |
| Third Level | Exercise Room | 4.55 m | 2.51 m | 4.55 m x 2.51 m |
| Main Level | Office | 3.15 m | 3.78 m | 3.15 m x 3.78 m |
| Main Level | Dining Room | 3.15 m | 5.41 m | 3.15 m x 5.41 m |
| Main Level | Great Room | 5 m | 7.16 m | 5 m x 7.16 m |
| Main Level | Kitchen | 5 m | 4.98 m | 5 m x 4.98 m |
| Main Level | Laundry Room | 2.08 m | 3.61 m | 2.08 m x 3.61 m |
Utilities
| Cable | Installed |
Interested?
Contact us for more information
Devin Nadeau
Broker
Tara Fujimura
Salesperson
Holly Tornabuono
Salesperson
Lindsay Reid
Broker
Contact Melanie & Shelby Pearce
Sales Representative for Royal Lepage Triland Realty, Brokerage
YOUR LONDON, ONTARIO REALTOR®

Melanie Pearce
Phone: 226-268-9880
You can rely on us to be a realtor who will advocate for you and strive to get you what you want. Reach out to us today- We're excited to hear from you!

Shelby Pearce
Phone: 519-639-0228
CALL . TEXT . EMAIL
MELANIE PEARCE
Sales Representative for Royal Lepage Triland Realty, Brokerage
© 2023 Melanie Pearce- All rights reserved | Made with ❤️ by Jet Branding




