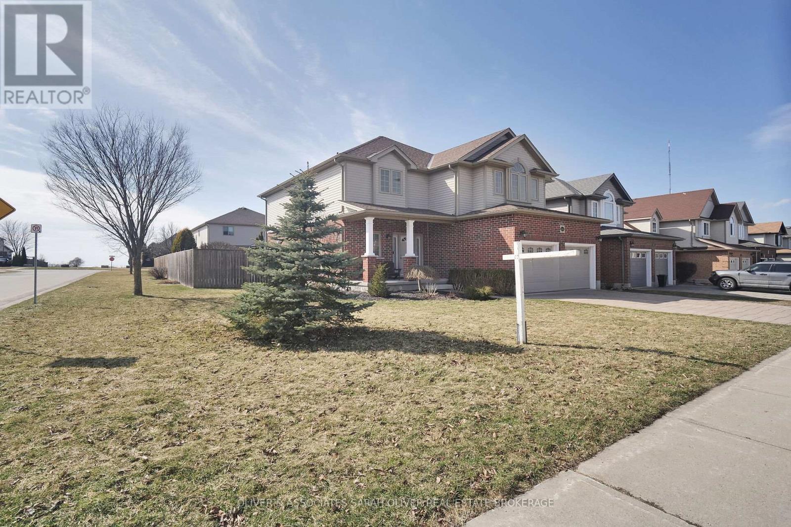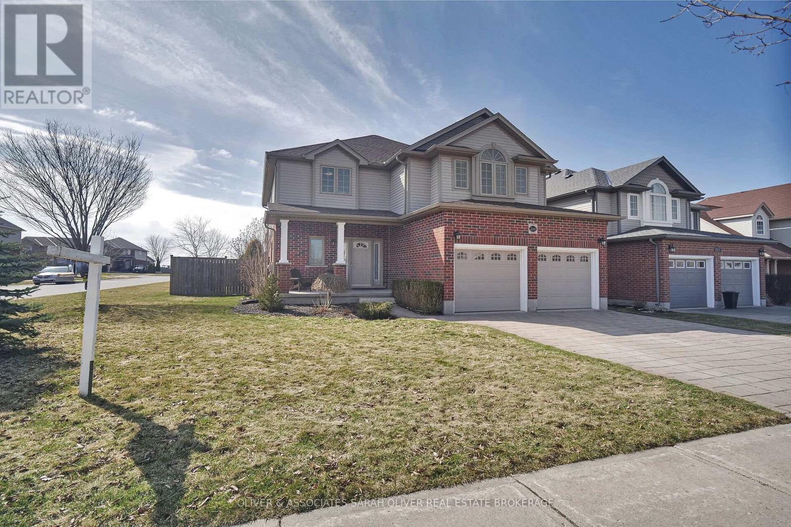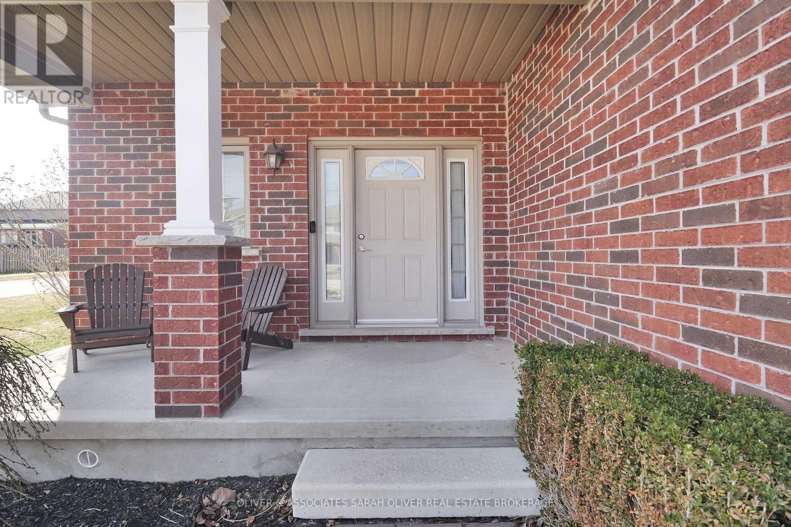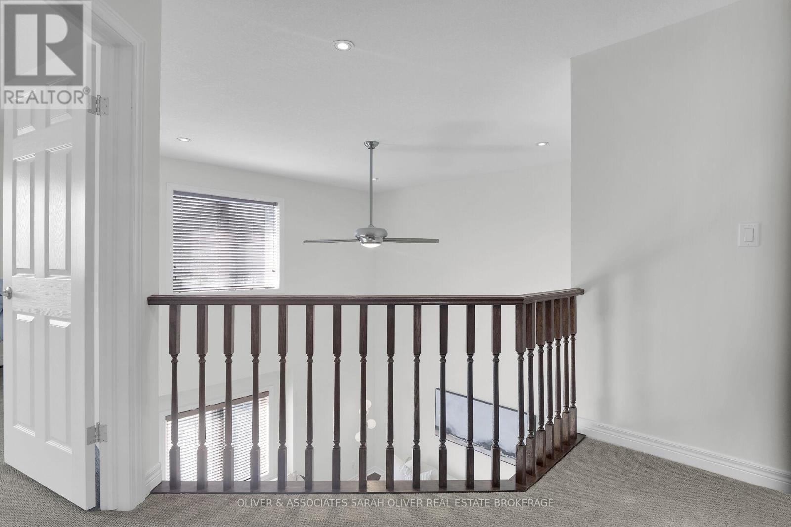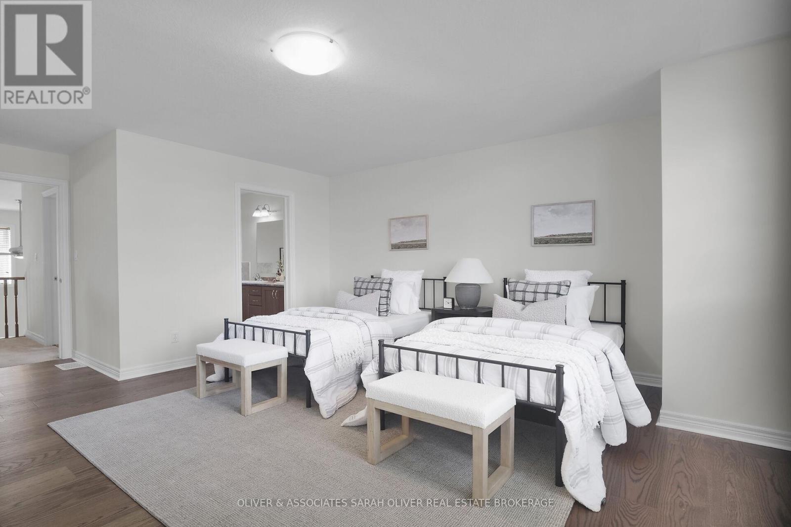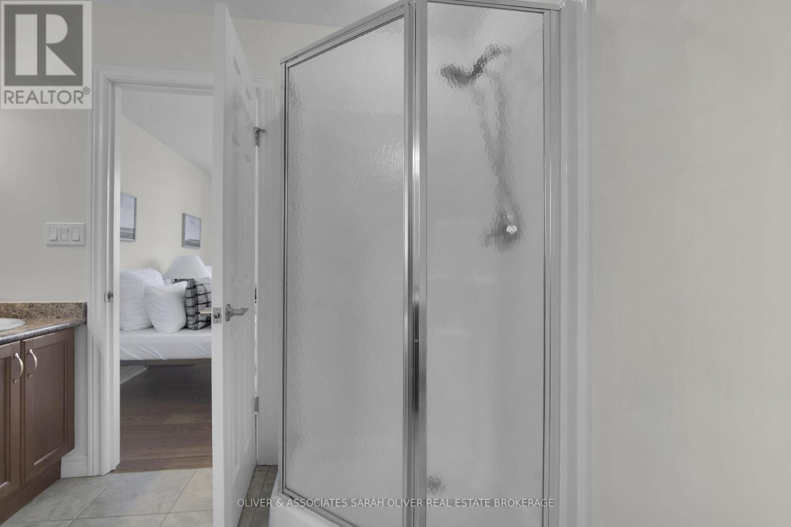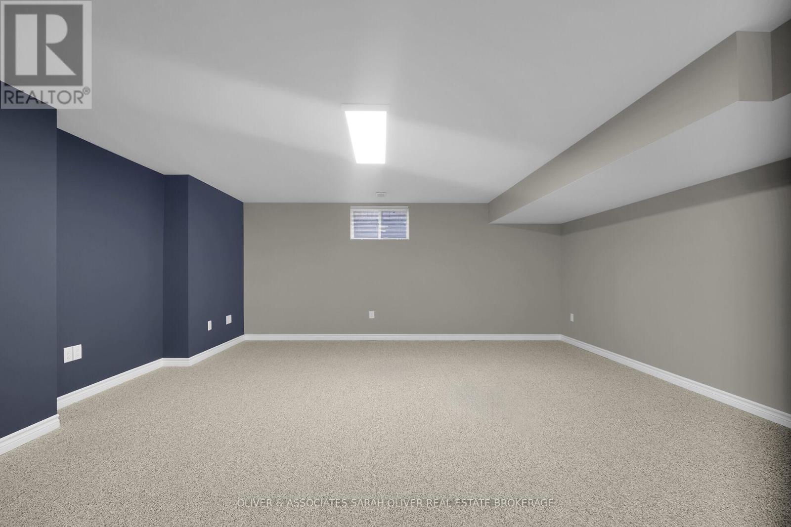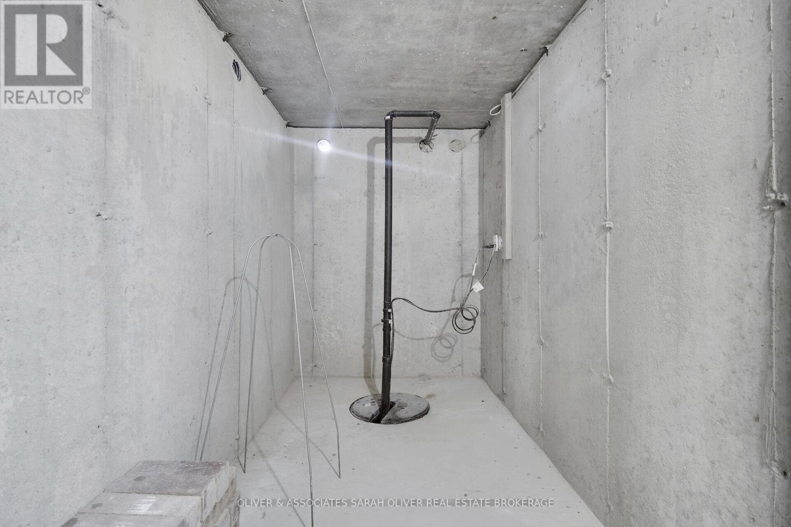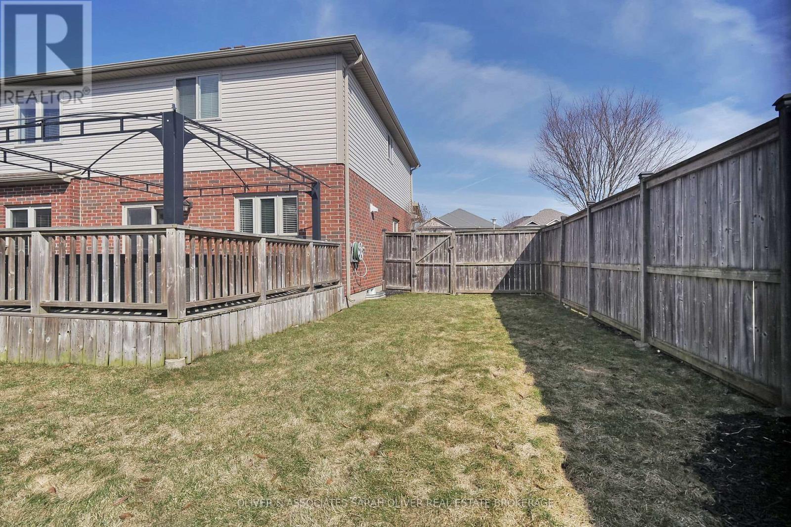2243 Lilac Avenue London, Ontario N6K 5E1
$819,900
Step into one of the most sought-after neighborhoods in Byron/Wickerson, where convenience meets luxury. This stunning home is nestled on a premium corner lot with a 2-foot wider footprint than the standard model, offering additional space and comfort. With 9-foot ceilings throughout and an impressive 18-foot great room, this home boasts a sense of openness and grandeur that is perfect for both everyday living and entertaining. The expansive layout includes a large kitchen with plenty of counter space and storage, making it perfect for cooking and hosting. The home also features larger bedrooms, two of which have their own ensuite bathrooms for ultimate privacy and convenience. The fully finished basement adds even more living space, complete with a dedicated laundry area and a bathroom rough-in, allowing you to customize it to your needs. A large storage room in the basement ensures you have plenty of space for all your belongings. Step outside and you'll find a beautifully landscaped, fully fenced yard ideal for relaxation and play. A 21x15 wooden deck invites you to enjoy outdoor dining and leisure, while the 10x12' gazebo adds an extra touch of charm and functionality to your backyard oasis. Perfectly located, this home is just a short distance from local skiing opportunities and some of the most reputable schools in the city, offering both recreation and top-tier education for families. Whether you're hosting gatherings or enjoying quiet moments, this home offers everything you need. Don't miss your chance to own a piece of this highly desirable community! (id:53488)
Property Details
| MLS® Number | X12048068 |
| Property Type | Single Family |
| Community Name | South B |
| Equipment Type | Water Heater |
| Features | Flat Site, Sump Pump |
| Parking Space Total | 4 |
| Rental Equipment Type | Water Heater |
| Structure | Deck |
Building
| Bathroom Total | 3 |
| Bedrooms Above Ground | 3 |
| Bedrooms Total | 3 |
| Age | 16 To 30 Years |
| Appliances | Water Heater, Water Meter, Blinds, Dishwasher, Dryer, Garage Door Opener, Stove, Washer |
| Basement Development | Partially Finished |
| Basement Type | Full (partially Finished) |
| Construction Style Attachment | Detached |
| Cooling Type | Central Air Conditioning |
| Exterior Finish | Brick, Vinyl Siding |
| Fire Protection | Alarm System, Smoke Detectors |
| Flooring Type | Ceramic, Hardwood, Carpeted |
| Foundation Type | Poured Concrete |
| Half Bath Total | 1 |
| Heating Fuel | Natural Gas |
| Heating Type | Forced Air |
| Stories Total | 2 |
| Size Interior | 2,000 - 2,500 Ft2 |
| Type | House |
| Utility Water | Municipal Water |
Parking
| Attached Garage | |
| Garage |
Land
| Acreage | No |
| Fence Type | Fully Fenced |
| Landscape Features | Landscaped |
| Sewer | Sanitary Sewer |
| Size Depth | 99 Ft ,1 In |
| Size Frontage | 52 Ft ,8 In |
| Size Irregular | 52.7 X 99.1 Ft |
| Size Total Text | 52.7 X 99.1 Ft|under 1/2 Acre |
| Zoning Description | R1-6 |
Rooms
| Level | Type | Length | Width | Dimensions |
|---|---|---|---|---|
| Second Level | Primary Bedroom | 4.21 m | 3.63 m | 4.21 m x 3.63 m |
| Second Level | Bedroom | 5.56 m | 3.58 m | 5.56 m x 3.58 m |
| Second Level | Bedroom | 4.57 m | 4.49 m | 4.57 m x 4.49 m |
| Basement | Utility Room | 5.21 m | 2.65 m | 5.21 m x 2.65 m |
| Basement | Recreational, Games Room | 9.7 m | 4.67 m | 9.7 m x 4.67 m |
| Basement | Other | 4.42 m | 2.1 m | 4.42 m x 2.1 m |
| Main Level | Foyer | 2.745 m | 1.83 m | 2.745 m x 1.83 m |
| Main Level | Dining Room | 3.5 m | 3.17 m | 3.5 m x 3.17 m |
| Main Level | Kitchen | 4.14 m | 3.35 m | 4.14 m x 3.35 m |
| Main Level | Living Room | 4.64 m | 4.14 m | 4.64 m x 4.14 m |
| Main Level | Mud Room | 1.7 m | 2.79 m | 1.7 m x 2.79 m |
Utilities
| Cable | Installed |
| Sewer | Installed |
https://www.realtor.ca/real-estate/28088724/2243-lilac-avenue-london-south-b
Contact Us
Contact us for more information

Frank Clarke
Salesperson
(519) 657-2020
Contact Melanie & Shelby Pearce
Sales Representative for Royal Lepage Triland Realty, Brokerage
YOUR LONDON, ONTARIO REALTOR®

Melanie Pearce
Phone: 226-268-9880
You can rely on us to be a realtor who will advocate for you and strive to get you what you want. Reach out to us today- We're excited to hear from you!

Shelby Pearce
Phone: 519-639-0228
CALL . TEXT . EMAIL
Important Links
MELANIE PEARCE
Sales Representative for Royal Lepage Triland Realty, Brokerage
© 2023 Melanie Pearce- All rights reserved | Made with ❤️ by Jet Branding
