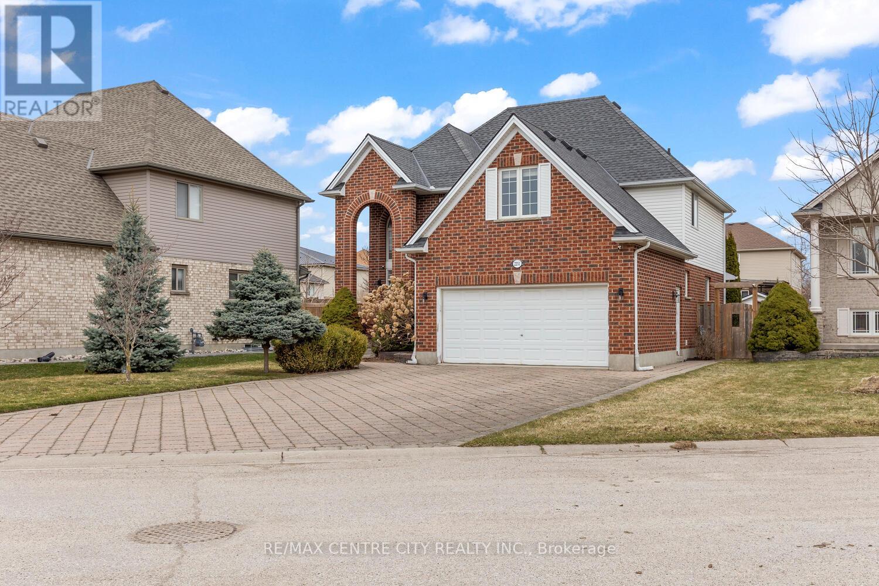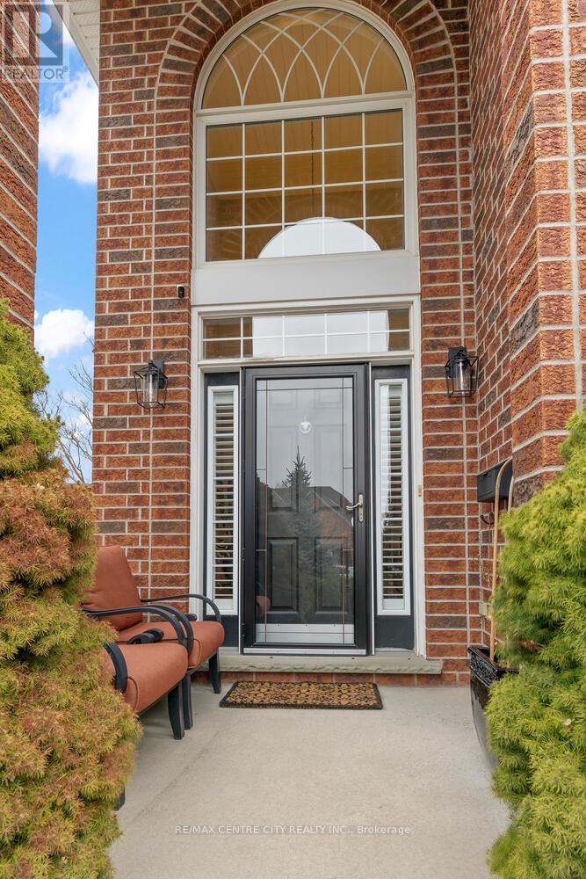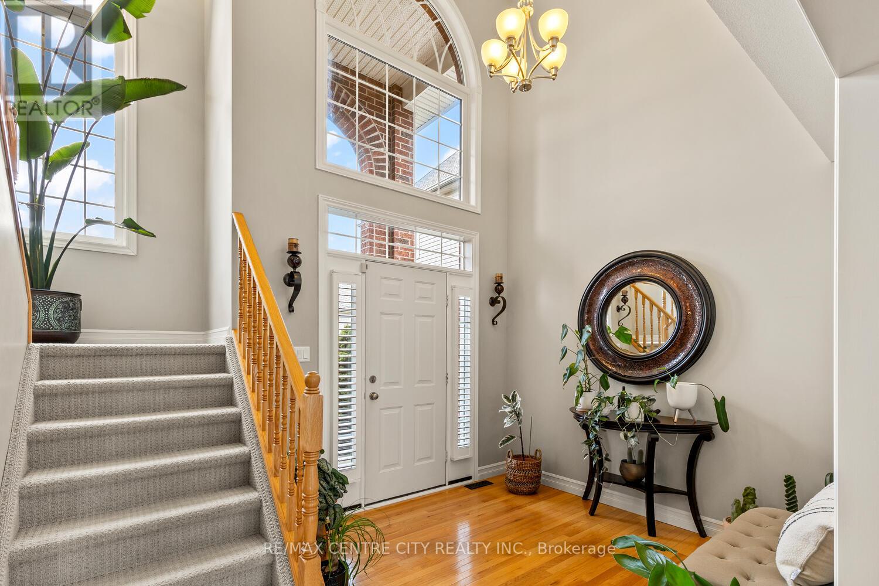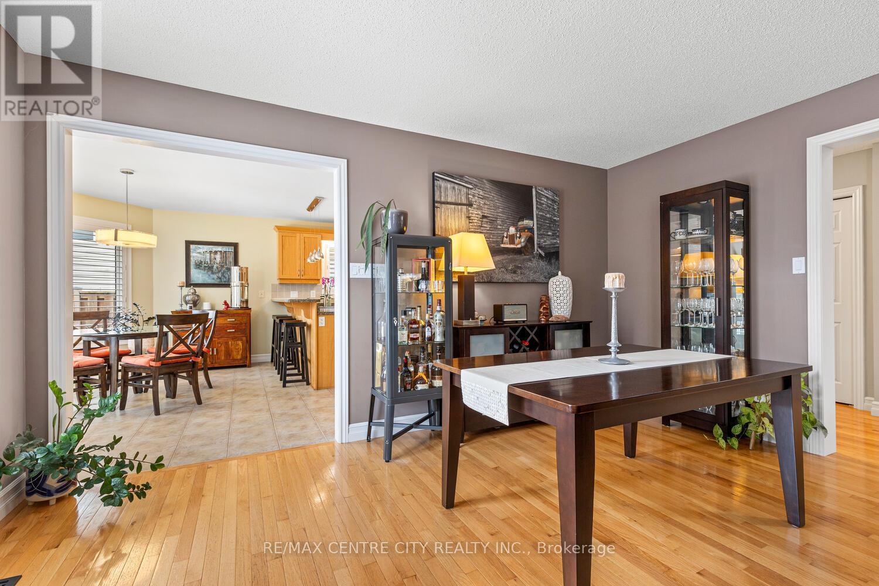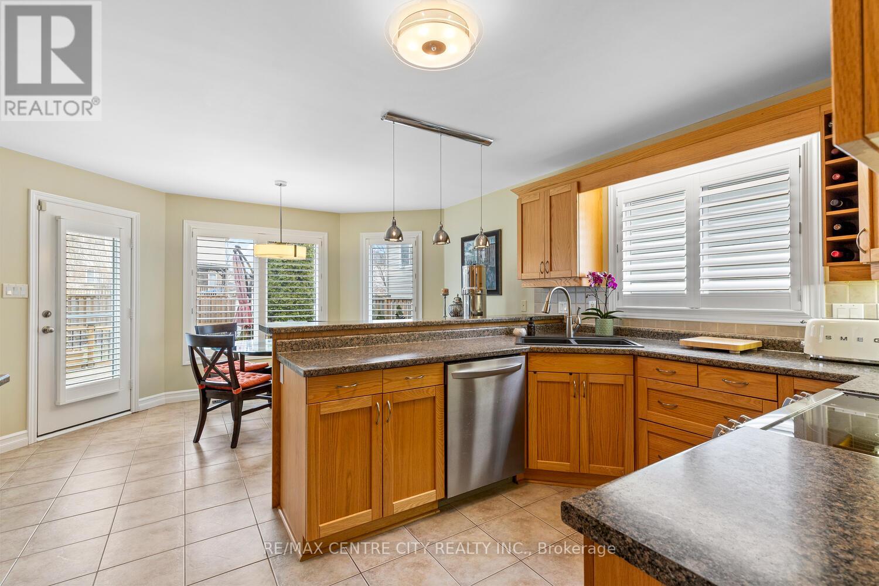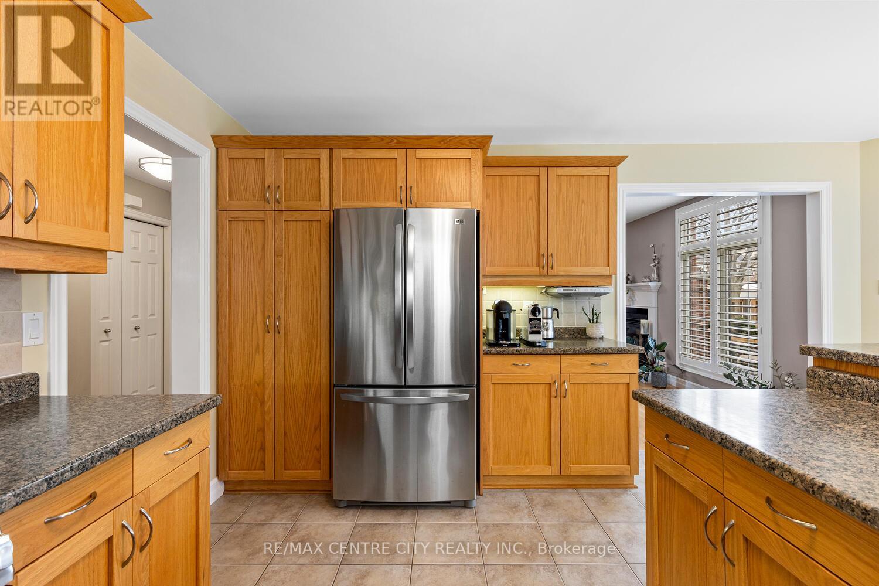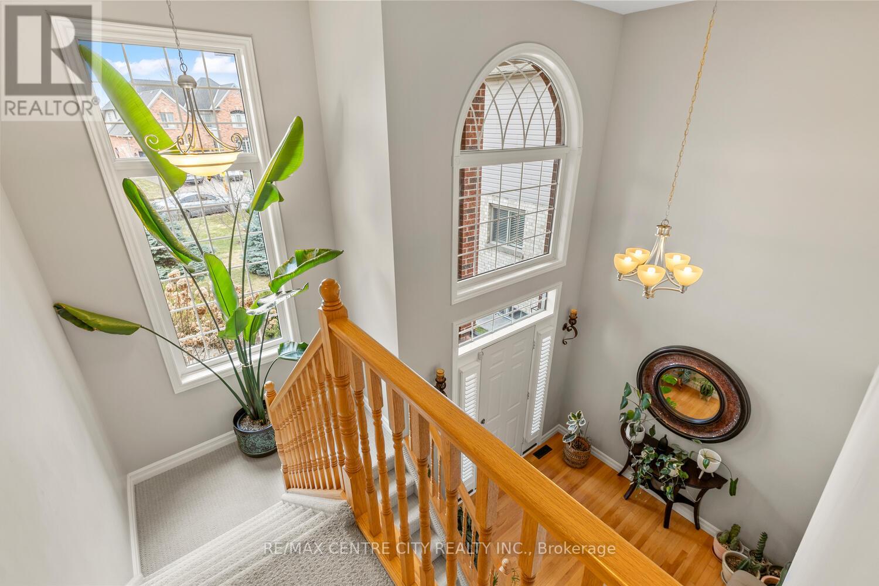2251 Bellsmith Court London, Ontario N6M 1L6
$775,000
Wow! Striking, spacious (just under 2,300 sq ft above grade) & beautifully maintained Devincenzo built 4 bedroom, 2.5 bath two storey home with attached double garage located on a large premium lot (54 x 126 x 148 x 47') on a quiet low traffic court. Impressive exterior features arched/covered front porch. Minutes from 401 in a prime south end location. Interior features an exceptional open layout with attractive two storey foyer, huge Great Room with Gas Fireplace that can be used solely as living area or combined Living/Dining, Living/Workspace etc. Large kitchen features appealing Shaker Cabinets with crown moulding & wine rack, spacious eating/table area plus breakfast bar, Kindred composite granite sink & garburetor. Quality, stainless appliances. Both the kitchen and Great Room overlook the private backyard with big deck for easy supervision of young children. Solid oak hardwood flooring for an upscale/high end feel. 2nd Floor features 4 bedrooms including Primary with full 4 piece ensuite (tub & shower), additional full bath & secondary bedrooms, one of which is huge at 18'6 x 12' and could be used as a 2nd floor family room if desired. Roof shingles replaced in 2015 and high quality wood fence in 2019. Exceptional landscaping front & rear with gorgeous deck overlooking private rear yard with a beautiful, mature Corkscrew Willow tree. Large, practical utility shed with power. Central Vac plus inground sprinkler system. Roughed in bath and cold room in unfinished lower level offering plenty of potential and the ability to create up to 3000 sq ft of living space here. Huge double interlock drive will easily accommodate six vehicles. Exceptional value-you'll love this one! (id:53488)
Property Details
| MLS® Number | X12042166 |
| Property Type | Single Family |
| Community Name | South U |
| Features | Flat Site, Sump Pump |
| Parking Space Total | 8 |
| Structure | Deck, Porch |
Building
| Bathroom Total | 3 |
| Bedrooms Above Ground | 4 |
| Bedrooms Total | 4 |
| Amenities | Fireplace(s) |
| Appliances | Water Heater, Dishwasher, Dryer, Stove, Washer, Refrigerator |
| Basement Development | Unfinished |
| Basement Type | Full (unfinished) |
| Construction Style Attachment | Detached |
| Cooling Type | Central Air Conditioning |
| Exterior Finish | Brick, Vinyl Siding |
| Fireplace Present | Yes |
| Fireplace Total | 1 |
| Foundation Type | Poured Concrete |
| Half Bath Total | 1 |
| Heating Fuel | Natural Gas |
| Heating Type | Forced Air |
| Stories Total | 2 |
| Type | House |
| Utility Water | Municipal Water |
Parking
| Attached Garage | |
| Garage |
Land
| Acreage | No |
| Landscape Features | Landscaped |
| Sewer | Sanitary Sewer |
| Size Depth | 148 Ft |
| Size Frontage | 55 Ft ,1 In |
| Size Irregular | 55.12 X 148.07 Ft ; 43.85 X 11.42 (f) X148.07 X 126.66 X 47r |
| Size Total Text | 55.12 X 148.07 Ft ; 43.85 X 11.42 (f) X148.07 X 126.66 X 47r |
| Zoning Description | R1-4 |
Rooms
| Level | Type | Length | Width | Dimensions |
|---|---|---|---|---|
| Second Level | Primary Bedroom | 4.93 m | 4.75 m | 4.93 m x 4.75 m |
| Second Level | Bedroom 2 | 3.18 m | 3.4 m | 3.18 m x 3.4 m |
| Second Level | Bedroom 3 | 3.83 m | 3.4 m | 3.83 m x 3.4 m |
| Second Level | Bedroom 4 | 5.66 m | 3.65 m | 5.66 m x 3.65 m |
| Basement | Cold Room | 2.74 m | 2.74 m | 2.74 m x 2.74 m |
| Main Level | Foyer | 2.74 m | 2.44 m | 2.74 m x 2.44 m |
| Main Level | Great Room | 6.4 m | 4.57 m | 6.4 m x 4.57 m |
| Main Level | Kitchen | 5.79 m | 4.01 m | 5.79 m x 4.01 m |
https://www.realtor.ca/real-estate/28075539/2251-bellsmith-court-london-south-u
Contact Us
Contact us for more information

Blake Palmer
Broker
(519) 667-1800
Contact Melanie & Shelby Pearce
Sales Representative for Royal Lepage Triland Realty, Brokerage
YOUR LONDON, ONTARIO REALTOR®

Melanie Pearce
Phone: 226-268-9880
You can rely on us to be a realtor who will advocate for you and strive to get you what you want. Reach out to us today- We're excited to hear from you!

Shelby Pearce
Phone: 519-639-0228
CALL . TEXT . EMAIL
Important Links
MELANIE PEARCE
Sales Representative for Royal Lepage Triland Realty, Brokerage
© 2023 Melanie Pearce- All rights reserved | Made with ❤️ by Jet Branding
