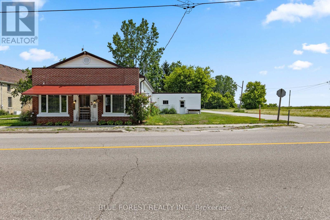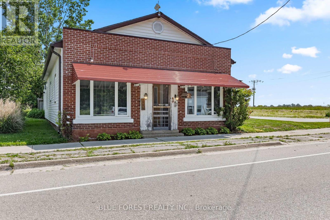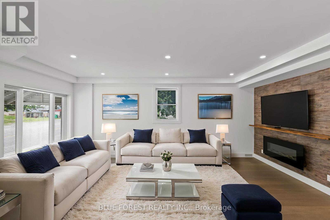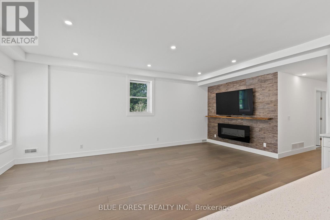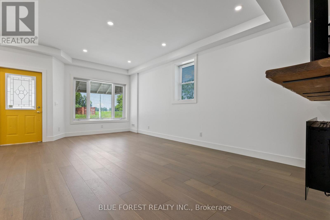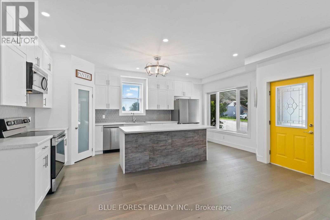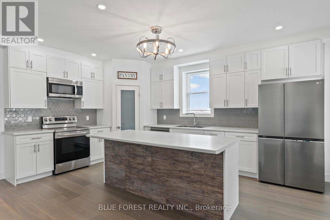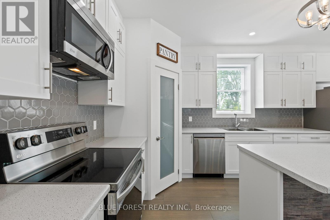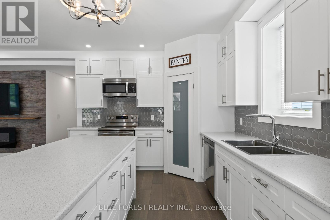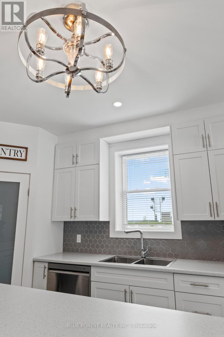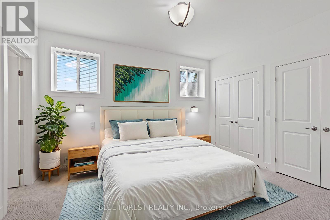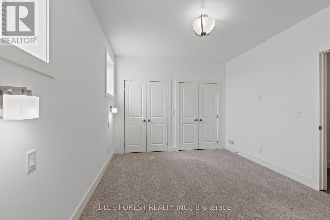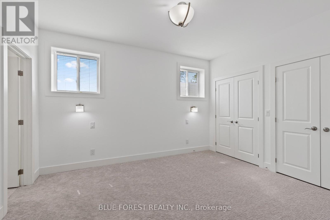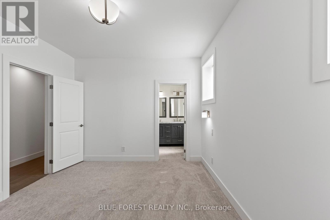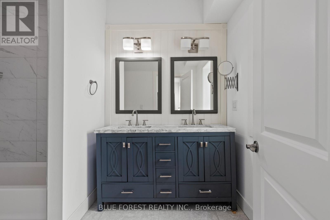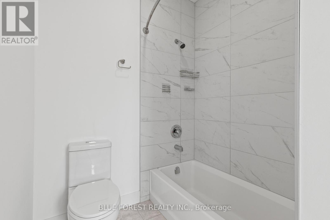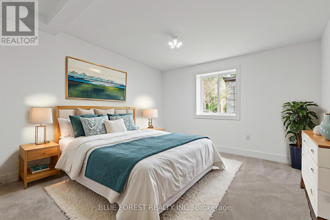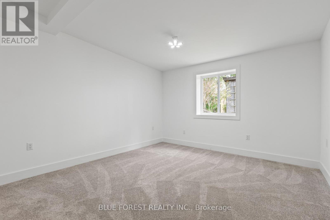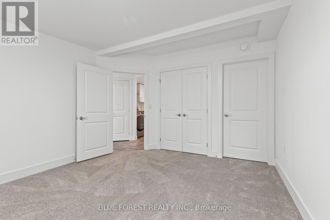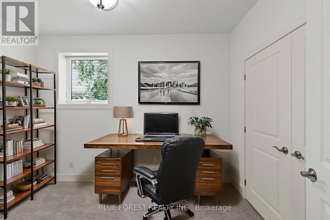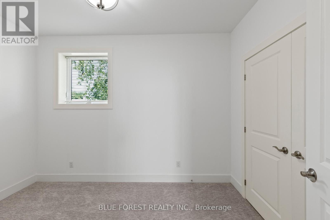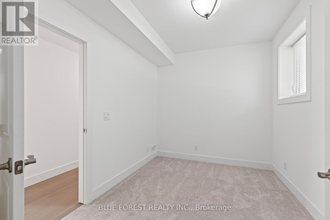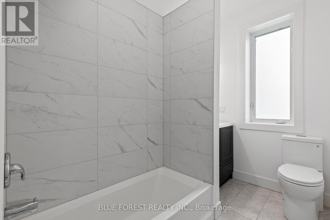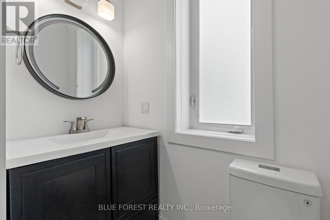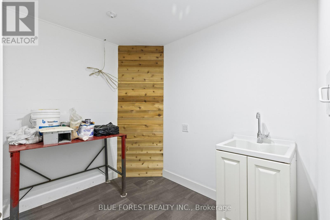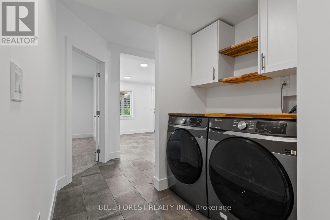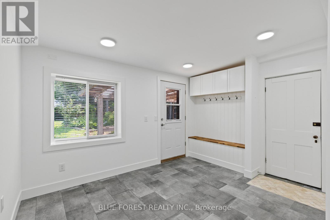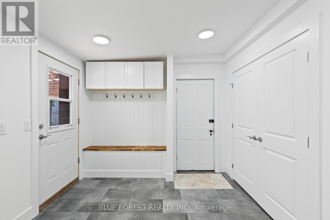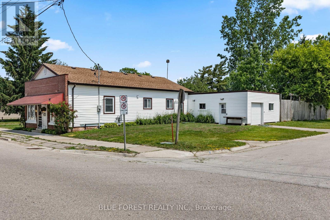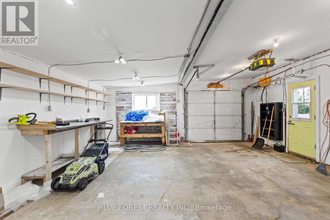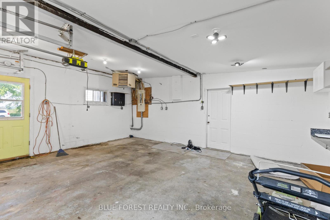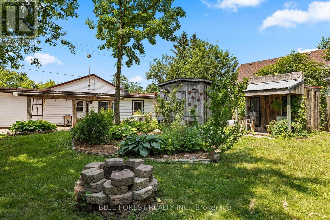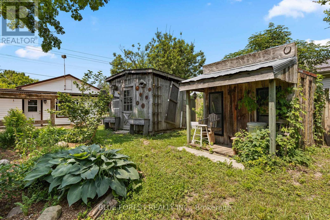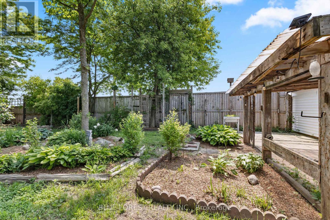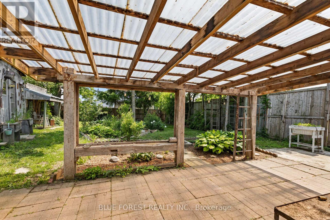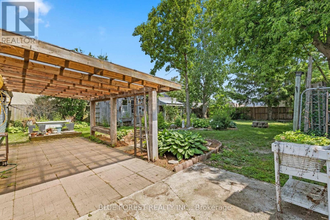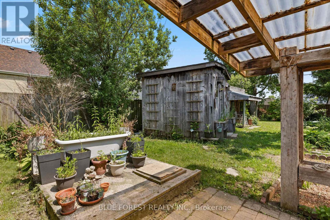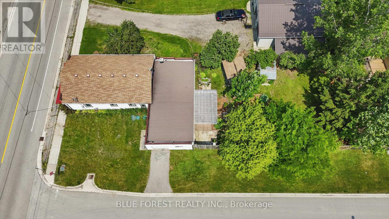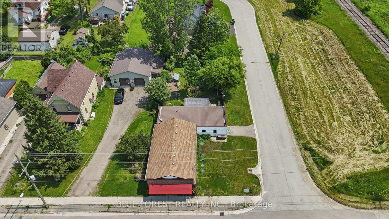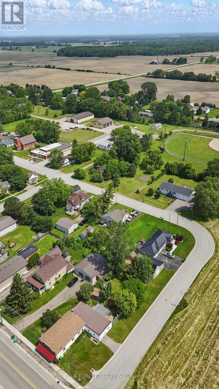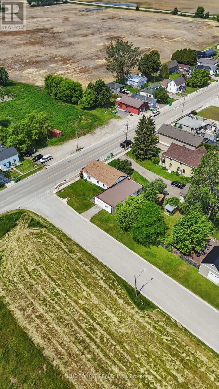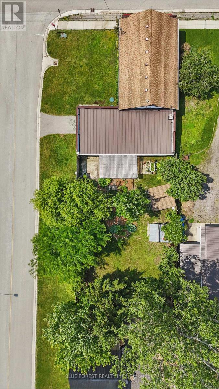22676 Thames Road Southwest Middlesex, Ontario N0L 1A0
$449,000
Step inside this thoughtfully renovated 3-bedroom, 2-bath bungalow and enjoy a spacious, functional layout designed for modern one-floor living. Entering the front door, you will be greeted by an inviting open-concept layout with a beautiful chef's kitchen offering stainless steel appliances and ample storage overlooking the spacious living room, perfect for entertaining or everyday family life. The thoughtfully designed floor plan offers three comfortable bedrooms, including a generous primary suite with a private 5-pc ensuite. A large storage room/workspace adds functionality, while the massive mudroom/sunroom provides a bright, versatile space for all seasons. Enjoy a second full bathroom for family and guests, and main floor laundry. Interior access to the garage adds everyday convenience. Beyond the surface, this home has been extensively upgraded with spray-foam insulated concrete exterior walls for superior efficiency along with updated electrical, plumbing, furnace and air conditioning, offering peace of mind for years to come. Outside, the attached double garage is currently set up as a single but can easily be returned to a two-car configuration. Originally a general store, this one-floor home blends historical character with modern updates, a truly unique and better-than-new opportunity. (id:53488)
Open House
This property has open houses!
1:00 pm
Ends at:3:00 pm
Property Details
| MLS® Number | X12215997 |
| Property Type | Single Family |
| Community Name | Appin |
| Parking Space Total | 2 |
Building
| Bathroom Total | 2 |
| Bedrooms Above Ground | 3 |
| Bedrooms Total | 3 |
| Appliances | Water Heater, Dishwasher, Dryer, Microwave, Stove, Washer, Refrigerator |
| Architectural Style | Bungalow |
| Construction Style Attachment | Detached |
| Cooling Type | Central Air Conditioning |
| Exterior Finish | Brick Facing, Vinyl Siding |
| Fireplace Present | Yes |
| Foundation Type | Block |
| Heating Fuel | Natural Gas |
| Heating Type | Forced Air |
| Stories Total | 1 |
| Size Interior | 1,500 - 2,000 Ft2 |
| Type | House |
| Utility Water | Municipal Water |
Parking
| Detached Garage | |
| Garage |
Land
| Acreage | No |
| Sewer | Septic System |
| Size Depth | 140 Ft |
| Size Frontage | 49 Ft ,9 In |
| Size Irregular | 49.8 X 140 Ft |
| Size Total Text | 49.8 X 140 Ft |
Rooms
| Level | Type | Length | Width | Dimensions |
|---|---|---|---|---|
| Main Level | Living Room | 6.3 m | 3.4 m | 6.3 m x 3.4 m |
| Main Level | Kitchen | 4 m | 5.7 m | 4 m x 5.7 m |
| Main Level | Primary Bedroom | 3.1 m | 4.1 m | 3.1 m x 4.1 m |
| Main Level | Bedroom 2 | 2.6 m | 3.4 m | 2.6 m x 3.4 m |
| Main Level | Bedroom 3 | 3.4 m | 4 m | 3.4 m x 4 m |
| Main Level | Office | 2.3 m | 2.5 m | 2.3 m x 2.5 m |
| Main Level | Mud Room | 3.9 m | 3 m | 3.9 m x 3 m |
| Main Level | Utility Room | 1.3 m | 2.7 m | 1.3 m x 2.7 m |
| Main Level | Laundry Room | 2.1 m | 2.2 m | 2.1 m x 2.2 m |
https://www.realtor.ca/real-estate/28458448/22676-thames-road-southwest-middlesex-appin-appin
Contact Us
Contact us for more information

Abbe Sheedy
Salesperson
abbesheedyrealtor.com/
931 Oxford Street East
London, Ontario N5Y 3K1
(519) 649-1888
(519) 649-1888
www.soldbyblue.ca/

Klaud Czeslawski
Salesperson
www.klaudtherealtor.com/
www.facebook.com/KlaudTheRealtor
931 Oxford Street East
London, Ontario N5Y 3K1
(519) 649-1888
(519) 649-1888
www.soldbyblue.ca/
Contact Melanie & Shelby Pearce
Sales Representative for Royal Lepage Triland Realty, Brokerage
YOUR LONDON, ONTARIO REALTOR®

Melanie Pearce
Phone: 226-268-9880
You can rely on us to be a realtor who will advocate for you and strive to get you what you want. Reach out to us today- We're excited to hear from you!

Shelby Pearce
Phone: 519-639-0228
CALL . TEXT . EMAIL
Important Links
MELANIE PEARCE
Sales Representative for Royal Lepage Triland Realty, Brokerage
© 2023 Melanie Pearce- All rights reserved | Made with ❤️ by Jet Branding
