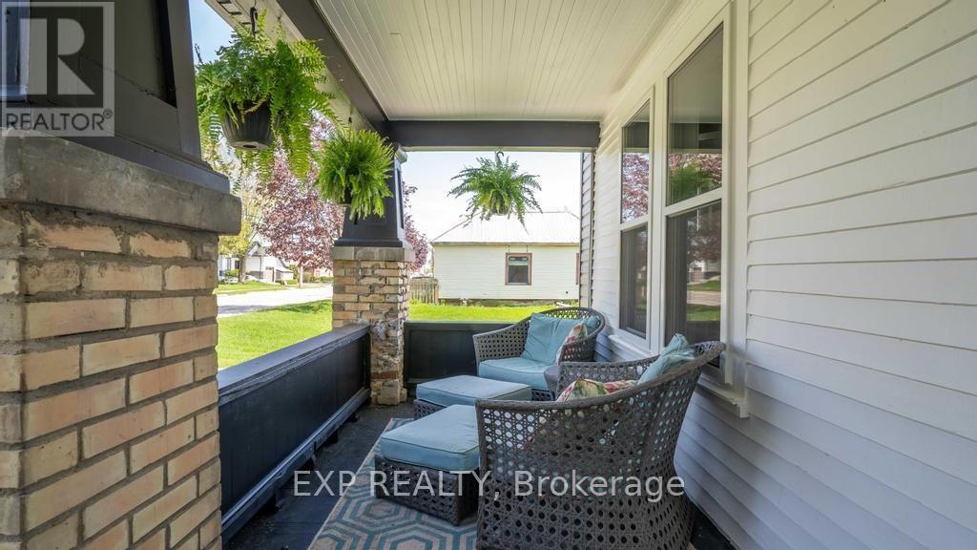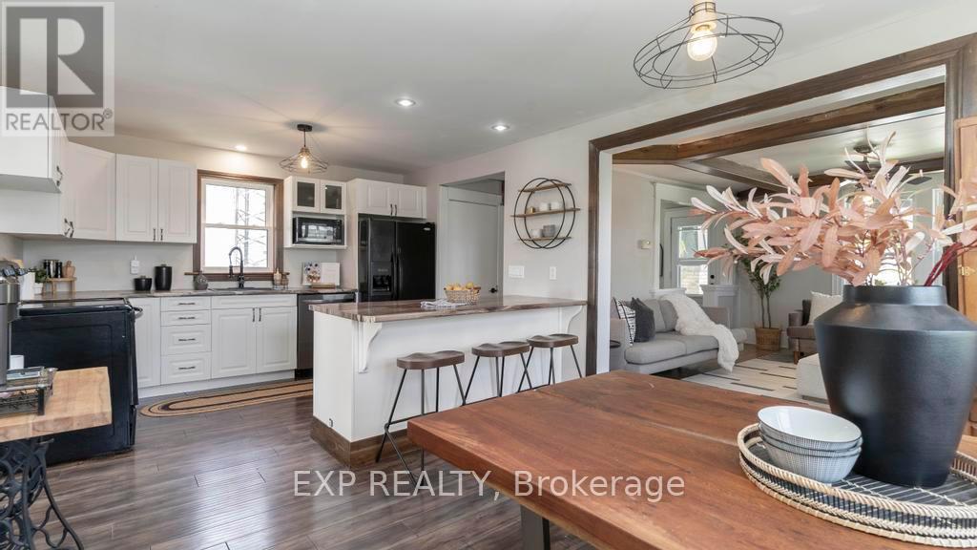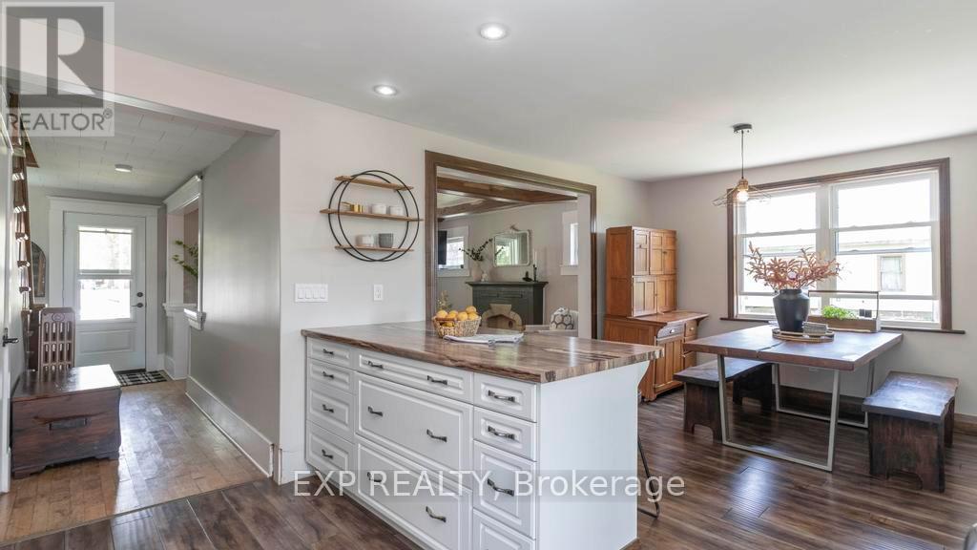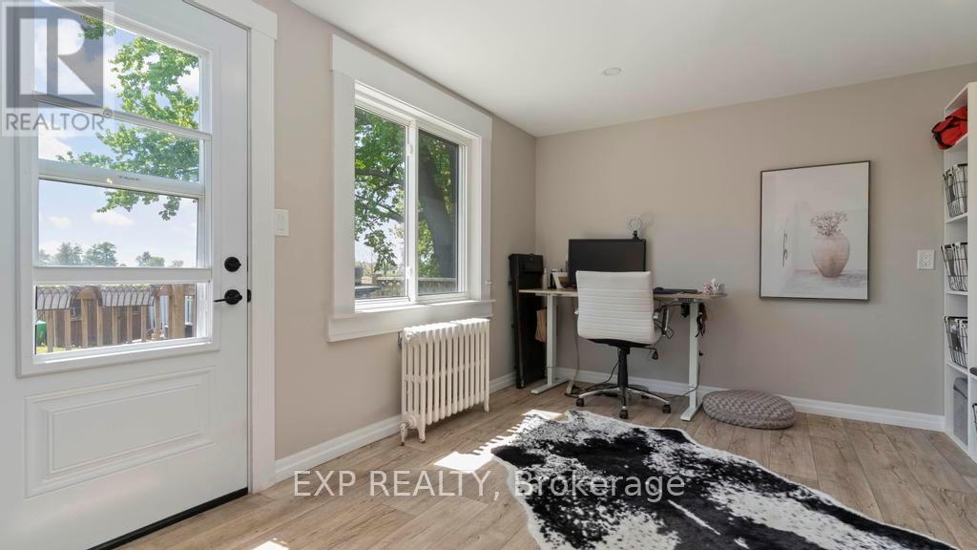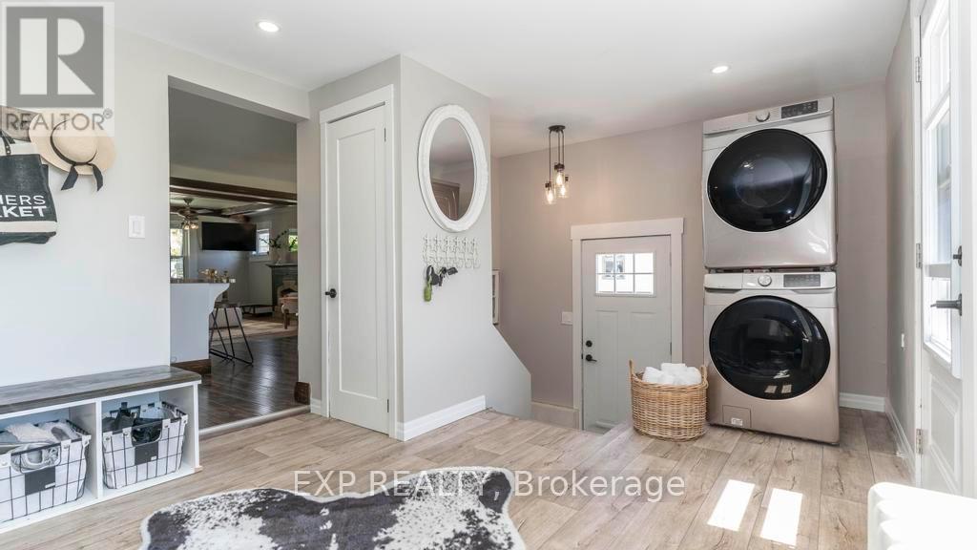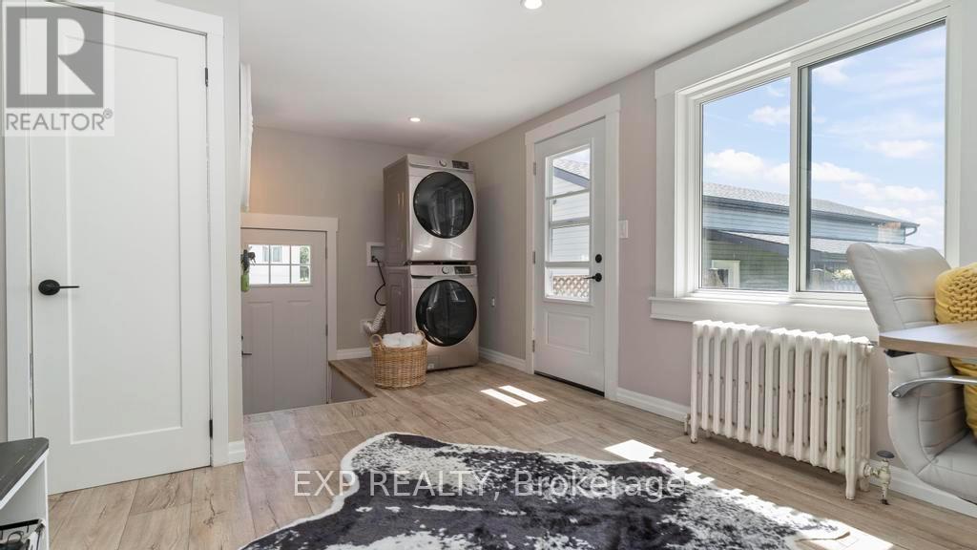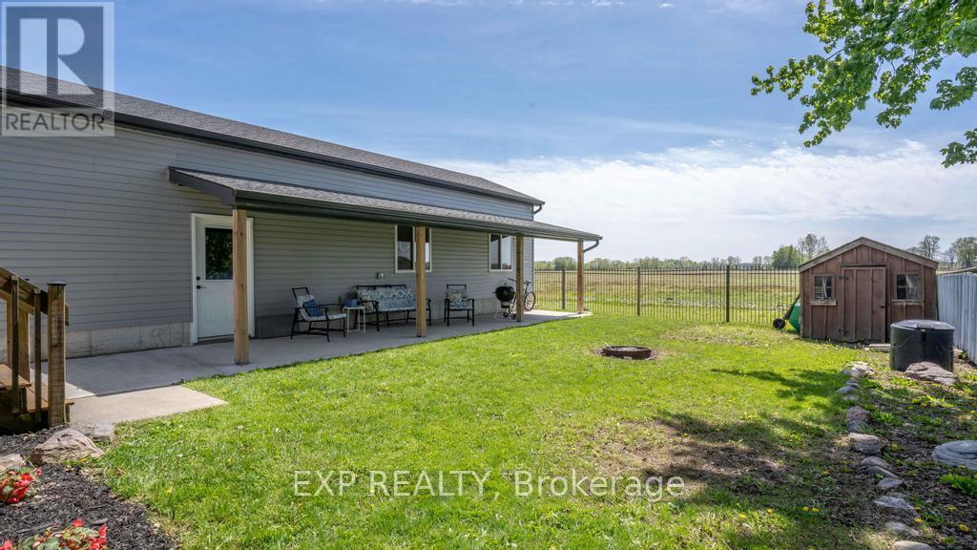22719 Thames Road Southwest Middlesex, Ontario N0L 1A0
$449,900
Welcome to 22719 Thames Rd, a charming & thoughtfully updated home in the quiet community of Appin. Backing onto open farmland with stunning year-round sunsets, this property offers the beautiful blend of country serenity & modern comfort. Ideally located just 10 mins to Hwy 402 & 30 mins to London, with easy access to Strathroy & Glencoe, it's a peaceful escape with convenient connections. Step inside from the newly remodelled covered front porch (2024) to a bright main floor featuring a spacious living room that flows into the dinning & kitchen area. The kitchen is ideal for everyday living & entertaining, offering a large eat-at island & ample prep space. A main floor office, stylish powder room, & mudroom/laundry area with direct backyard access add convenience & flexibility to the functionality of the main level. Upstairs, you'll find 3 bedrooms & a beautiful bathroom with a large walk-in shower & luxurious soaker tub, an ideal space to relax & unwind. The backyard is a true retreat, featuring a large deck, fire pit & covered patio beside the garage, all overlooking the peaceful fields beyond. Whether you're hosting guests or enjoying a quiet evening, the outdoor space is designed to impress. Recent updates provide modern style. In 2020, the home received new shingles with a transferable 50y warranty (45y remaining), updated siding, soft, fascia, no-clean eavestroughs, two new exterior doors, & most windows (excluding those in the kitchen (2016), bathrooms (2016), & basement (original)). The mudroom/laundry area was fully renovated with new insulation, drywall, subfloor, ceiling, lighting, & flooring as well. In 2022, the large detached garage was built, offering 60amp service (upgradable to 100), rough-ins for in-floor heating & a hot tub, conduit for ethernet & storage space. Parking is no issue with a concrete driveway that fits 6+ vehicles, plus room for 2 more in the garage. If you're looking for a move-in ready house then Welcome Home to 22719 Thames Rd. (id:53488)
Open House
This property has open houses!
1:00 pm
Ends at:3:00 pm
Property Details
| MLS® Number | X12146611 |
| Property Type | Single Family |
| Community Name | Appin |
| Equipment Type | Water Heater |
| Features | Sloping, Flat Site, Sump Pump |
| Parking Space Total | 8 |
| Rental Equipment Type | Water Heater |
| Structure | Deck, Porch, Shed, Workshop |
Building
| Bathroom Total | 2 |
| Bedrooms Above Ground | 3 |
| Bedrooms Total | 3 |
| Age | 100+ Years |
| Appliances | Water Heater, Dishwasher, Dryer, Freezer, Microwave, Stove, Washer, Window Coverings, Refrigerator |
| Basement Development | Unfinished |
| Basement Type | Full (unfinished) |
| Construction Style Attachment | Detached |
| Exterior Finish | Vinyl Siding |
| Foundation Type | Block |
| Half Bath Total | 1 |
| Heating Type | Radiant Heat |
| Stories Total | 2 |
| Size Interior | 1,100 - 1,500 Ft2 |
| Type | House |
| Utility Water | Municipal Water |
Parking
| Detached Garage | |
| Garage |
Land
| Acreage | No |
| Fence Type | Partially Fenced |
| Sewer | Septic System |
| Size Depth | 133 Ft ,6 In |
| Size Frontage | 50 Ft ,1 In |
| Size Irregular | 50.1 X 133.5 Ft ; 132.94ft. X 50.15ft X 133.51ft X 50.14ft |
| Size Total Text | 50.1 X 133.5 Ft ; 132.94ft. X 50.15ft X 133.51ft X 50.14ft|under 1/2 Acre |
| Zoning Description | Hr |
Rooms
| Level | Type | Length | Width | Dimensions |
|---|---|---|---|---|
| Second Level | Primary Bedroom | 3.58 m | 3.09 m | 3.58 m x 3.09 m |
| Second Level | Bedroom 2 | 3.61 m | 2.58 m | 3.61 m x 2.58 m |
| Second Level | Bedroom 3 | 3.61 m | 2.77 m | 3.61 m x 2.77 m |
| Basement | Other | 5.11 m | 3.3 m | 5.11 m x 3.3 m |
| Basement | Other | 4.41 m | 3.52 m | 4.41 m x 3.52 m |
| Basement | Other | 6.15 m | 4.47 m | 6.15 m x 4.47 m |
| Main Level | Living Room | 4.65 m | 4.22 m | 4.65 m x 4.22 m |
| Main Level | Dining Room | 3.6 m | 3.37 m | 3.6 m x 3.37 m |
| Main Level | Kitchen | 3.6 m | 3.12 m | 3.6 m x 3.12 m |
| Main Level | Office | 3.73 m | 3.37 m | 3.73 m x 3.37 m |
Utilities
| Cable | Available |
https://www.realtor.ca/real-estate/28308745/22719-thames-road-southwest-middlesex-appin-appin
Contact Us
Contact us for more information
Angie Reeves
Broker
www.themyliegroup.com/
www.facebook.com/pages/category/Local-Business/The-Mylie-Group-1748983118478989/
www.linkedin.com/in/the-mylie-group/?originalSubdomain=ca
(866) 530-7737
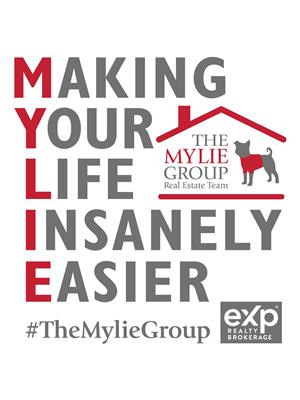
Krista Reeves
Broker
www.themyliegroup.com/
www.facebook.com/pages/category/Local-Business/The-Mylie-Group-1748983118478989/
www.linkedin.com/in/the-mylie-group/?originalSubdomain=ca
(866) 530-7737
Contact Melanie & Shelby Pearce
Sales Representative for Royal Lepage Triland Realty, Brokerage
YOUR LONDON, ONTARIO REALTOR®

Melanie Pearce
Phone: 226-268-9880
You can rely on us to be a realtor who will advocate for you and strive to get you what you want. Reach out to us today- We're excited to hear from you!

Shelby Pearce
Phone: 519-639-0228
CALL . TEXT . EMAIL
Important Links
MELANIE PEARCE
Sales Representative for Royal Lepage Triland Realty, Brokerage
© 2023 Melanie Pearce- All rights reserved | Made with ❤️ by Jet Branding

