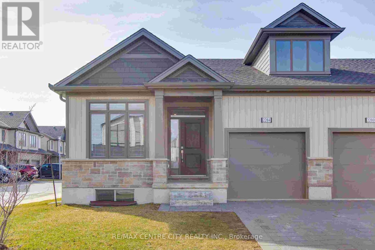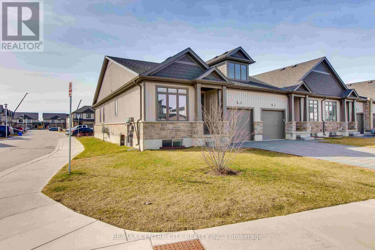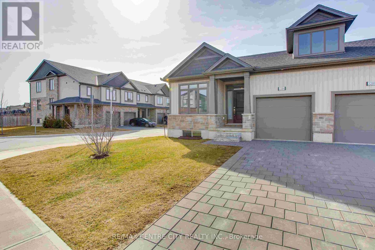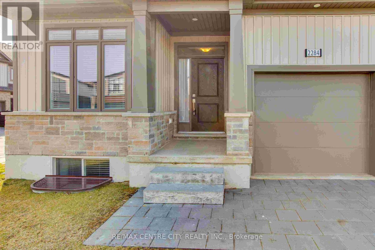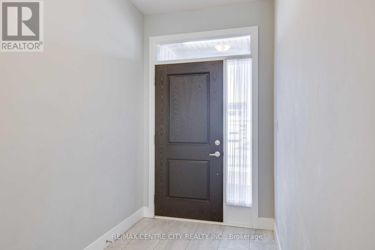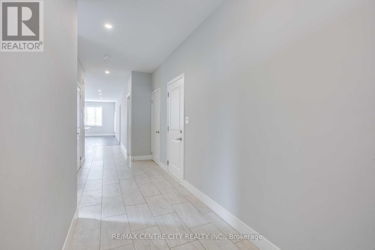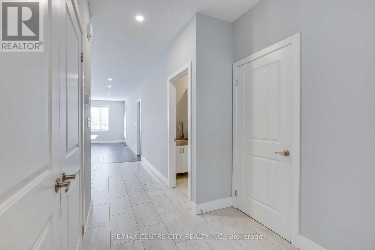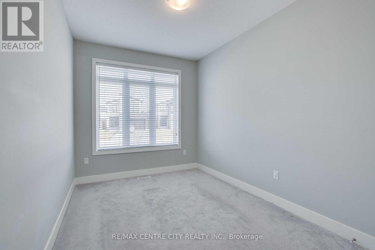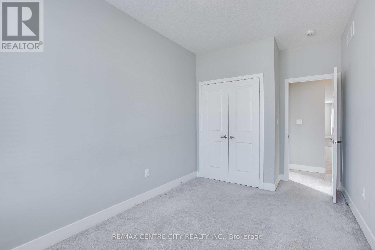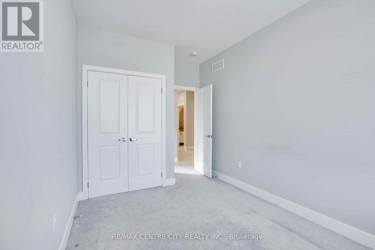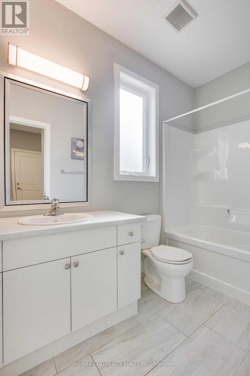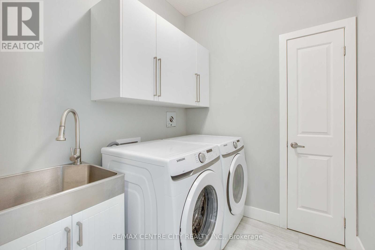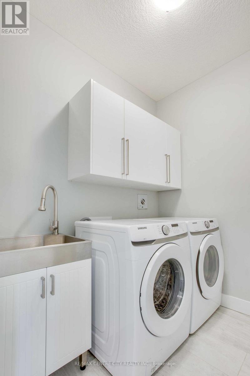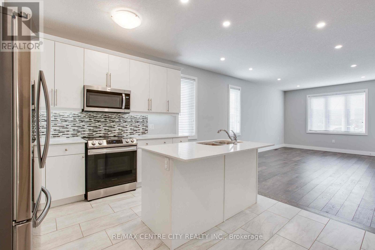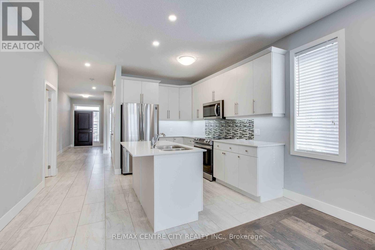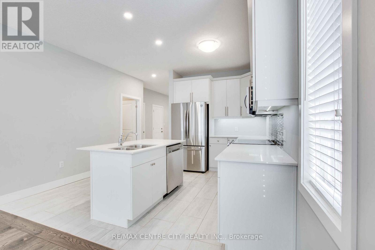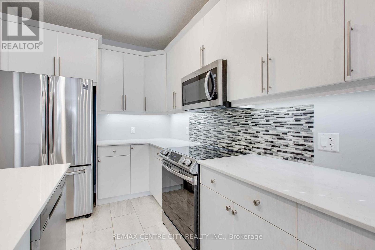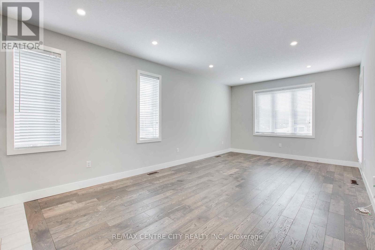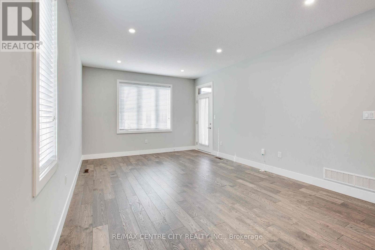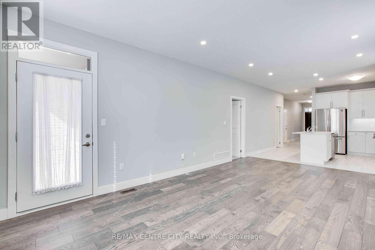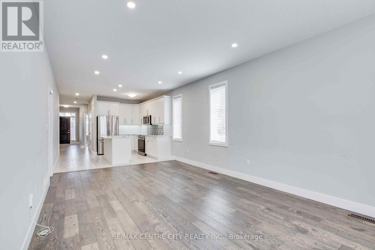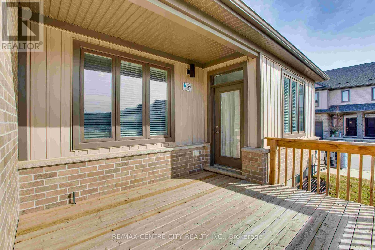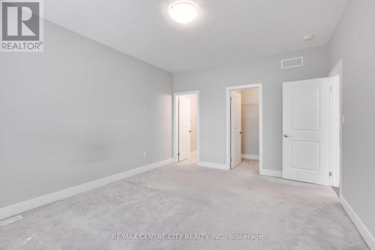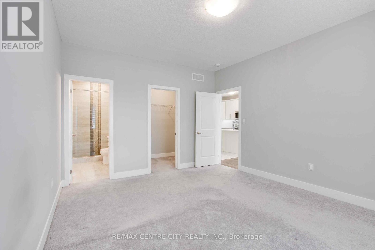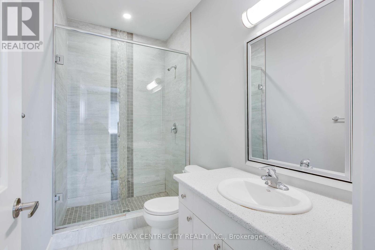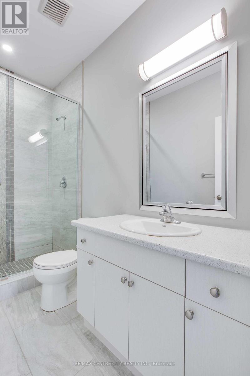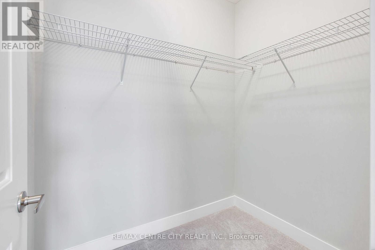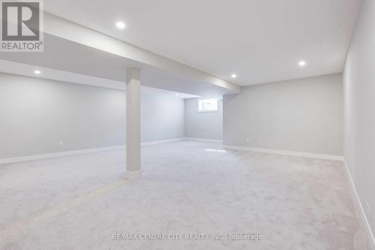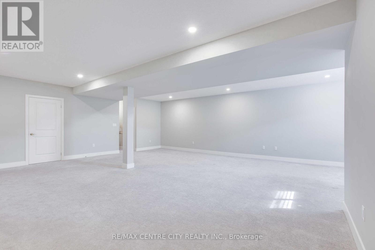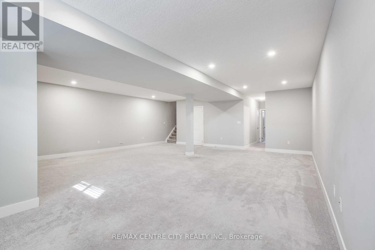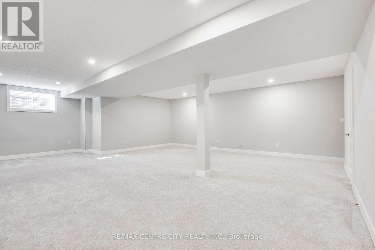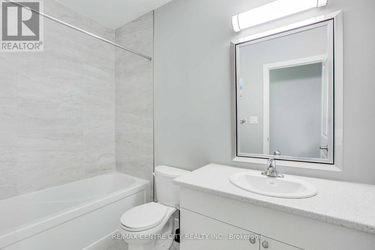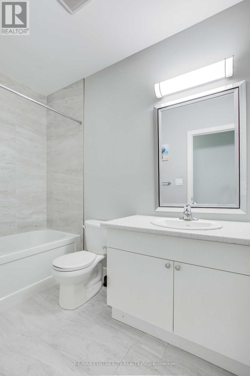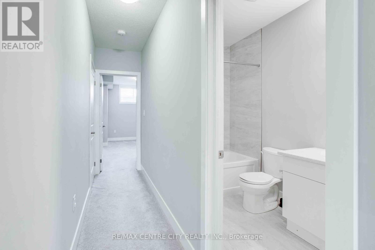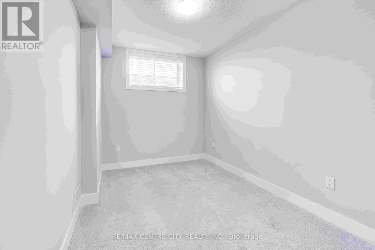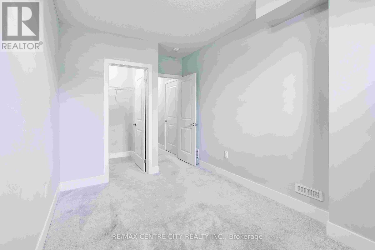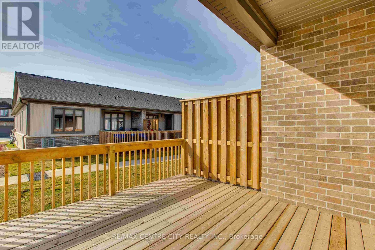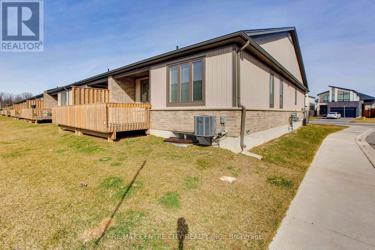2284 Evans Boulevard London, Ontario N6M 0A1
$569,900Maintenance, Common Area Maintenance, Parking
$279 Monthly
Maintenance, Common Area Maintenance, Parking
$279 MonthlyDon't miss this incredible opportunity this stunning end-unit townhome in South London's highly desirable Summerside community has just been heavily reduced in price for a quick sale! Built-in 2022, this spacious bungalow-style home offers 2,400 sq. ft. of fully finished living space, making it one of the best-value properties in the area. With three bedrooms, three bathrooms, and a fully finished basement, this home is perfect for families, professionals, or investors looking for top-tier value in a prime location. The open-concept main floor is designed for easy living, featuring a modern kitchen with an oversized island and quartz countertops. The spacious living and dining areas flow seamlessly, with direct access to a private deck ideal for outdoor relaxation. The primary bedroom features walk-in closet and ensuite, while a second bedroom and full bathroom provide additional convenience. Main-floor laundry and direct garage access add to the homes practicality. Downstairs, the high-ceilinged lower level offers even more value, with a large recreation room, a third bedroom with a walk-in closet, and another full bathroom perfect for guests, teens, or additional living space. A large mechanical/storage room ensures you'll have plenty of space for seasonal items. Located in the well-connected Summerside neighborhood, this home offers easy access to Highway401, Victoria Hospital, Summerside Public School, parks, shopping centers, and restaurants. With prices rising in the area, this drastically reduced listing is a rare chance to own an early-new home at an unbeatable price. Photos are from a previous listing. (id:53488)
Property Details
| MLS® Number | X12051757 |
| Property Type | Single Family |
| Community Name | South U |
| Amenities Near By | Hospital, Park, Place Of Worship, Public Transit, Schools |
| Community Features | Pet Restrictions |
| Equipment Type | Water Heater - Tankless |
| Features | In Suite Laundry |
| Parking Space Total | 2 |
| Rental Equipment Type | Water Heater - Tankless |
| Structure | Deck |
Building
| Bathroom Total | 3 |
| Bedrooms Above Ground | 2 |
| Bedrooms Below Ground | 1 |
| Bedrooms Total | 3 |
| Age | 0 To 5 Years |
| Amenities | Visitor Parking |
| Appliances | Water Heater - Tankless, Dishwasher, Dryer, Microwave, Stove, Washer, Refrigerator |
| Architectural Style | Bungalow |
| Basement Development | Finished |
| Basement Type | Full (finished) |
| Cooling Type | Central Air Conditioning |
| Exterior Finish | Brick, Vinyl Siding |
| Foundation Type | Poured Concrete |
| Heating Fuel | Natural Gas |
| Heating Type | Forced Air |
| Stories Total | 1 |
| Size Interior | 1,200 - 1,399 Ft2 |
| Type | Row / Townhouse |
Parking
| Attached Garage | |
| Garage |
Land
| Acreage | No |
| Land Amenities | Hospital, Park, Place Of Worship, Public Transit, Schools |
| Zoning Description | R6-5 R6-4 |
Rooms
| Level | Type | Length | Width | Dimensions |
|---|---|---|---|---|
| Lower Level | Bedroom 3 | 3.86 m | 2.62 m | 3.86 m x 2.62 m |
| Lower Level | Recreational, Games Room | 9.8 m | 7.47 m | 9.8 m x 7.47 m |
| Main Level | Bedroom 2 | 3.66 m | 2.74 m | 3.66 m x 2.74 m |
| Main Level | Kitchen | 3.51 m | 2.44 m | 3.51 m x 2.44 m |
| Main Level | Living Room | 6.5 m | 3.89 m | 6.5 m x 3.89 m |
| Main Level | Primary Bedroom | 4.72 m | 3.7 m | 4.72 m x 3.7 m |
https://www.realtor.ca/real-estate/28097064/2284-evans-boulevard-london-south-u
Contact Us
Contact us for more information

John Buchko
Broker
(519) 667-1800

Angela Buchko
Salesperson
(519) 667-1800
Contact Melanie & Shelby Pearce
Sales Representative for Royal Lepage Triland Realty, Brokerage
YOUR LONDON, ONTARIO REALTOR®

Melanie Pearce
Phone: 226-268-9880
You can rely on us to be a realtor who will advocate for you and strive to get you what you want. Reach out to us today- We're excited to hear from you!

Shelby Pearce
Phone: 519-639-0228
CALL . TEXT . EMAIL
Important Links
MELANIE PEARCE
Sales Representative for Royal Lepage Triland Realty, Brokerage
© 2023 Melanie Pearce- All rights reserved | Made with ❤️ by Jet Branding
