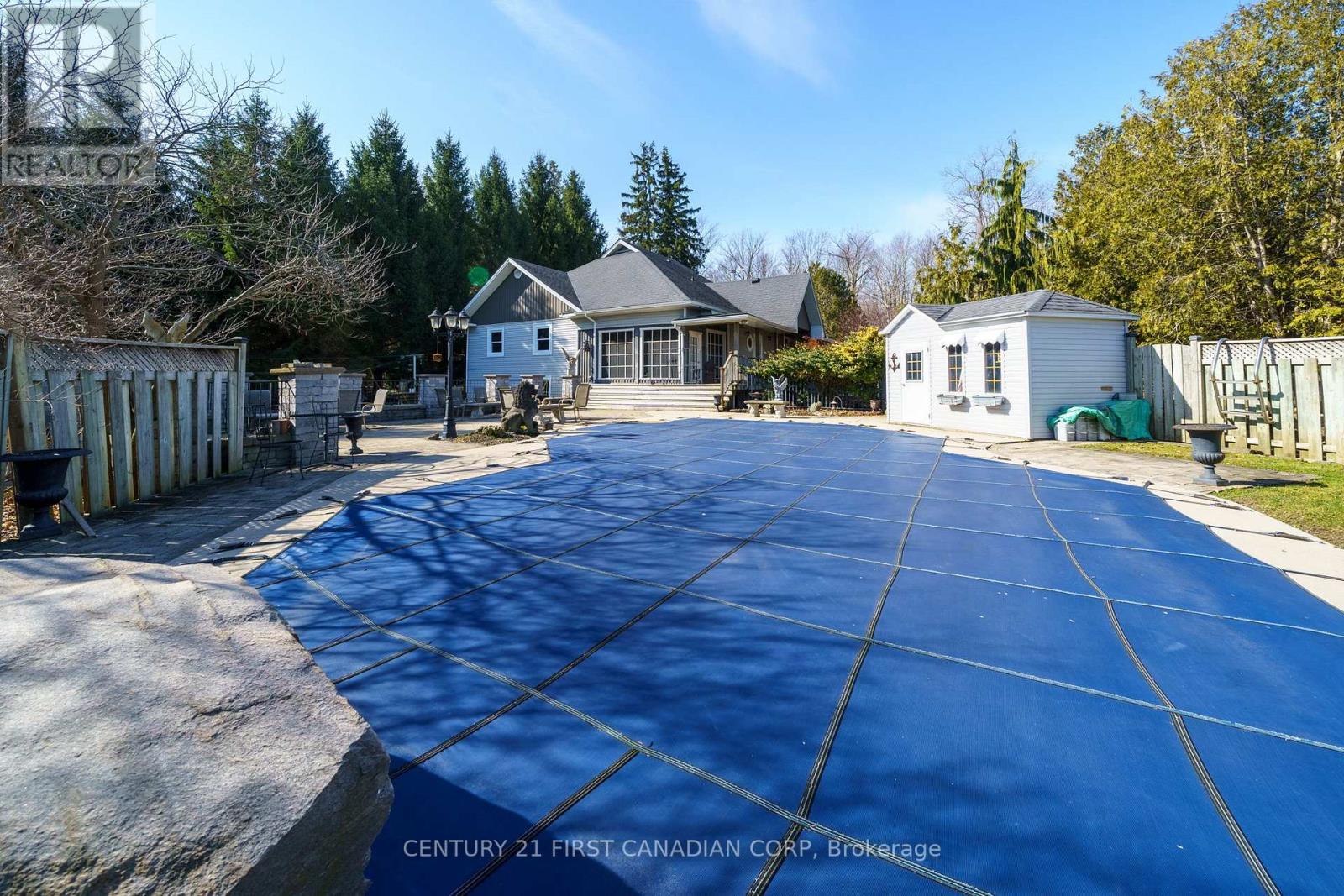22894 Vanneck Road Middlesex Centre, Ontario N0M 2A0
$739,999
Welcome to 22894 Vanneck Road, a charming country retreat on a picturesque 0.5-acre lot in Middlesex Centre. This beautifully updated 3-bedroom, 1-bathroom ranch-style home majorly renovated in 1992 blends character and modern convenience, featuring stunning trim work, crown molding, and hardwood flooring throughout. The spacious kitchen boasts solid oak cabinetry, leading to a large dining room and an expansive family room. A bright sunroom provides the perfect space to relax year-round. The primary bedroom includes a walk-in closet, while the updated laundry room showcases shiplap accents and an upgraded sink. Lower level is finished with a familyroom and office with cozy brick fireplace, cedar ceiling, and tile flooring. The wraparound porch invites you to enjoy serene country views, while the private courtyard with pillars and a beautiful inground pool (built in 2000) creates the ultimate outdoor oasis. Additional highlights include a workshop, a unique duplexed barn, a woodshed, and a pool shed with vinyl siding. This home is well-maintained with a newer propane furnace (2022), vinyl windows (2012), and a drilled well with a new pressure tank (2021). Eco-Flow septic system (2000). Appliances included: fridge, stove, washer, dryer, dishwasher, and microwave. Located in a sought-after rural setting, this exceptional property offers tranquility and convenience, just minutes from city amenities. A rare opportunity to own a move-in-ready country home with character and modern comforts! (id:53488)
Property Details
| MLS® Number | X12030658 |
| Property Type | Single Family |
| Community Name | Rural Middlesex Centre |
| Equipment Type | Water Heater - Propane, Propane Tank |
| Parking Space Total | 4 |
| Pool Type | Inground Pool |
| Rental Equipment Type | Water Heater - Propane, Propane Tank |
| Structure | Porch, Patio(s) |
Building
| Bathroom Total | 1 |
| Bedrooms Above Ground | 3 |
| Bedrooms Total | 3 |
| Amenities | Fireplace(s) |
| Appliances | Dishwasher, Dryer, Freezer, Microwave, Stove, Washer, Refrigerator |
| Architectural Style | Bungalow |
| Basement Development | Finished |
| Basement Type | N/a (finished) |
| Construction Style Attachment | Detached |
| Cooling Type | Central Air Conditioning |
| Exterior Finish | Vinyl Siding |
| Fireplace Present | Yes |
| Fireplace Total | 1 |
| Foundation Type | Concrete, Stone |
| Heating Fuel | Propane |
| Heating Type | Forced Air |
| Stories Total | 1 |
| Type | House |
Parking
| No Garage |
Land
| Acreage | No |
| Sewer | Septic System |
| Size Depth | 230 Ft |
| Size Frontage | 101 Ft |
| Size Irregular | 101 X 230 Ft |
| Size Total Text | 101 X 230 Ft|1/2 - 1.99 Acres |
Rooms
| Level | Type | Length | Width | Dimensions |
|---|---|---|---|---|
| Lower Level | Family Room | 6.5 m | 3.2 m | 6.5 m x 3.2 m |
| Lower Level | Office | 4.1 m | 3.2 m | 4.1 m x 3.2 m |
| Main Level | Kitchen | 4.9 m | 3.6 m | 4.9 m x 3.6 m |
| Main Level | Foyer | 3.03 m | 2.4 m | 3.03 m x 2.4 m |
| Main Level | Other | 4.2 m | 2.7 m | 4.2 m x 2.7 m |
| Main Level | Dining Room | 4.9 m | 3.2 m | 4.9 m x 3.2 m |
| Main Level | Family Room | 7.1 m | 4.6 m | 7.1 m x 4.6 m |
| Main Level | Sunroom | 5.2 m | 3.7 m | 5.2 m x 3.7 m |
| Main Level | Primary Bedroom | 5.1 m | 3.5 m | 5.1 m x 3.5 m |
| Main Level | Bedroom 2 | 3.7 m | 3.4 m | 3.7 m x 3.4 m |
| Main Level | Bedroom 3 | 5.1 m | 3.3 m | 5.1 m x 3.3 m |
| Main Level | Laundry Room | 2.69 m | 2.52 m | 2.69 m x 2.52 m |
Contact Us
Contact us for more information

Vicki Zavitz
Salesperson
(519) 670-0126
420 York Street
London, Ontario N6B 1R1
(519) 673-3390

Jamie Zavitz
Salesperson
420 York Street
London, Ontario N6B 1R1
(519) 673-3390
Contact Melanie & Shelby Pearce
Sales Representative for Royal Lepage Triland Realty, Brokerage
YOUR LONDON, ONTARIO REALTOR®

Melanie Pearce
Phone: 226-268-9880
You can rely on us to be a realtor who will advocate for you and strive to get you what you want. Reach out to us today- We're excited to hear from you!

Shelby Pearce
Phone: 519-639-0228
CALL . TEXT . EMAIL
Important Links
MELANIE PEARCE
Sales Representative for Royal Lepage Triland Realty, Brokerage
© 2023 Melanie Pearce- All rights reserved | Made with ❤️ by Jet Branding






































