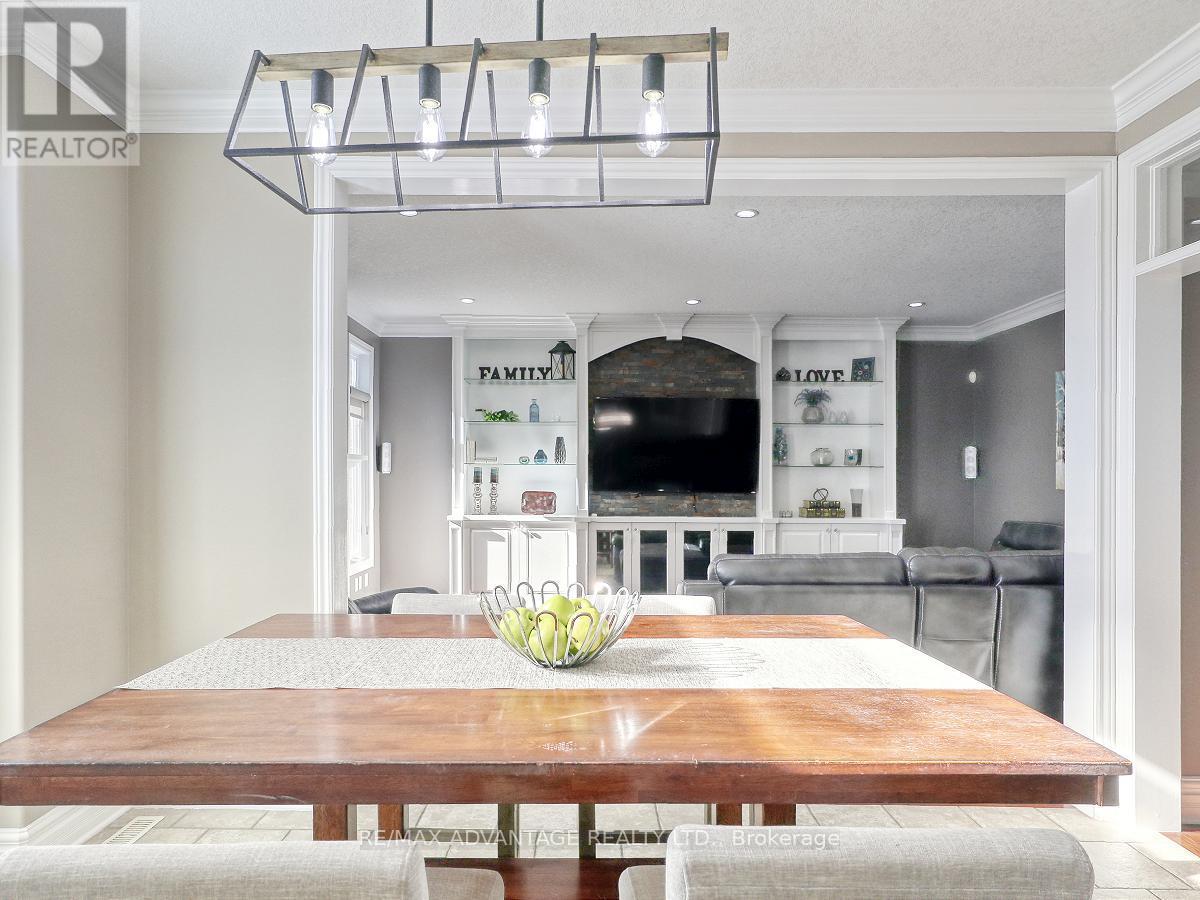2291 Lilac Avenue London, Ontario N6K 5E1
$1,169,000
Fabulous home now offered in Wickerson Heights! Enjoy the fun-filled features in the rear yard with a hot tub (approx 6 yrs), salt water in-ground pool and covered cabana-style sitting area (approx 12 yrs). Large open entrance foyer, an oversize dining room area that could be a living / dining room combo or main floor office /sitting room. Stunning custom built-ins in the front room, great room, family and mud rooms. Luxury kitchen with plenty of cupboards, a walk-in pantry plus quartz counters, back splash, crown molding, coffee station and convenient center island. Note: second floor laundry and 5 pc ensuite with jet tub. Hardwood and ceramic flooring on the main level and much of the upper level. The lower level has loads of storage, a very large recreation room and rough-in bath and an opportunity for other living spaces! Aggregate drive, pressed concrete walkways and patio areas plus easy-care landscaping. All located on a lovely tree-lined and quiet street. An all around outstanding location with a quick walk to the neighbourhood park and easy access to in-demand schools, Byron Village, Ski Hill, Walking and bike trails, Springbank Park, West Five community, Dining, 402 access, Komoka Conservation areas! A pleasure to show! Private viewings only. Note that some room measurements may be subject to room jogs. (id:53488)
Property Details
| MLS® Number | X10425606 |
| Property Type | Single Family |
| Community Name | South K |
| EquipmentType | Water Heater |
| ParkingSpaceTotal | 4 |
| PoolType | Inground Pool |
| RentalEquipmentType | Water Heater |
Building
| BathroomTotal | 3 |
| BedroomsAboveGround | 4 |
| BedroomsTotal | 4 |
| Appliances | Central Vacuum, Microwave, Refrigerator, Stove |
| BasementDevelopment | Partially Finished |
| BasementType | N/a (partially Finished) |
| ConstructionStyleAttachment | Detached |
| CoolingType | Central Air Conditioning |
| ExteriorFinish | Brick, Vinyl Siding |
| FireplacePresent | Yes |
| FireplaceTotal | 2 |
| FlooringType | Hardwood |
| FoundationType | Poured Concrete |
| HalfBathTotal | 1 |
| HeatingFuel | Natural Gas |
| HeatingType | Forced Air |
| StoriesTotal | 2 |
| Type | House |
| UtilityWater | Municipal Water |
Parking
| Attached Garage | |
| Inside Entry |
Land
| Acreage | No |
| Sewer | Sanitary Sewer |
| SizeDepth | 109 Ft ,5 In |
| SizeFrontage | 51 Ft ,10 In |
| SizeIrregular | 51.87 X 109.48 Ft |
| SizeTotalText | 51.87 X 109.48 Ft |
| ZoningDescription | R1-4(23) |
Rooms
| Level | Type | Length | Width | Dimensions |
|---|---|---|---|---|
| Second Level | Utility Room | 6.29 m | 3.5 m | 6.29 m x 3.5 m |
| Second Level | Bedroom | 3.04 m | 3.55 m | 3.04 m x 3.55 m |
| Second Level | Bedroom | 3.65 m | 3.65 m | 3.65 m x 3.65 m |
| Second Level | Bedroom | 3.12 m | 4.11 m | 3.12 m x 4.11 m |
| Second Level | Primary Bedroom | 4.06 m | 4.49 m | 4.06 m x 4.49 m |
| Lower Level | Cold Room | 1.21 m | 2.28 m | 1.21 m x 2.28 m |
| Lower Level | Family Room | 7.54 m | 4.52 m | 7.54 m x 4.52 m |
| Main Level | Dining Room | 2.18 m | 2.59 m | 2.18 m x 2.59 m |
| Main Level | Dining Room | 3.65 m | 5.48 m | 3.65 m x 5.48 m |
| Main Level | Kitchen | 3.96 m | 3.35 m | 3.96 m x 3.35 m |
| Main Level | Mud Room | 3.96 m | 3.35 m | 3.96 m x 3.35 m |
| Main Level | Family Room | 2.18 m | 2.59 m | 2.18 m x 2.59 m |
https://www.realtor.ca/real-estate/27653822/2291-lilac-avenue-london-south-k
Interested?
Contact us for more information
Christine Panyi
Salesperson
Myra Hueniken
Salesperson
Contact Melanie & Shelby Pearce
Sales Representative for Royal Lepage Triland Realty, Brokerage
YOUR LONDON, ONTARIO REALTOR®

Melanie Pearce
Phone: 226-268-9880
You can rely on us to be a realtor who will advocate for you and strive to get you what you want. Reach out to us today- We're excited to hear from you!

Shelby Pearce
Phone: 519-639-0228
CALL . TEXT . EMAIL
MELANIE PEARCE
Sales Representative for Royal Lepage Triland Realty, Brokerage
© 2023 Melanie Pearce- All rights reserved | Made with ❤️ by Jet Branding









































