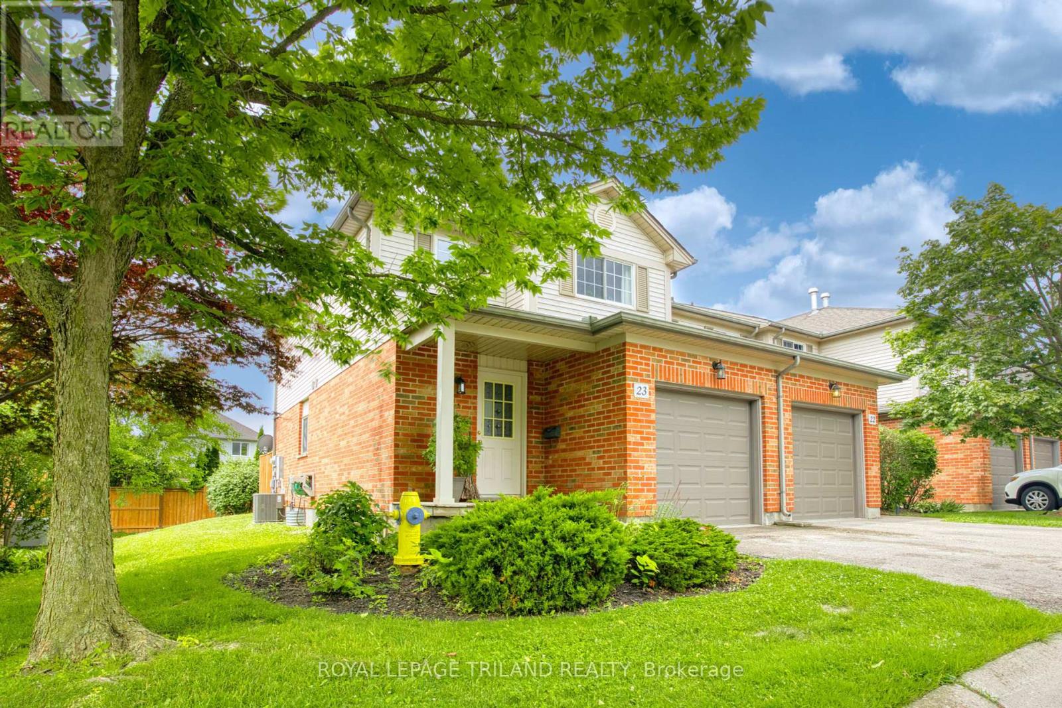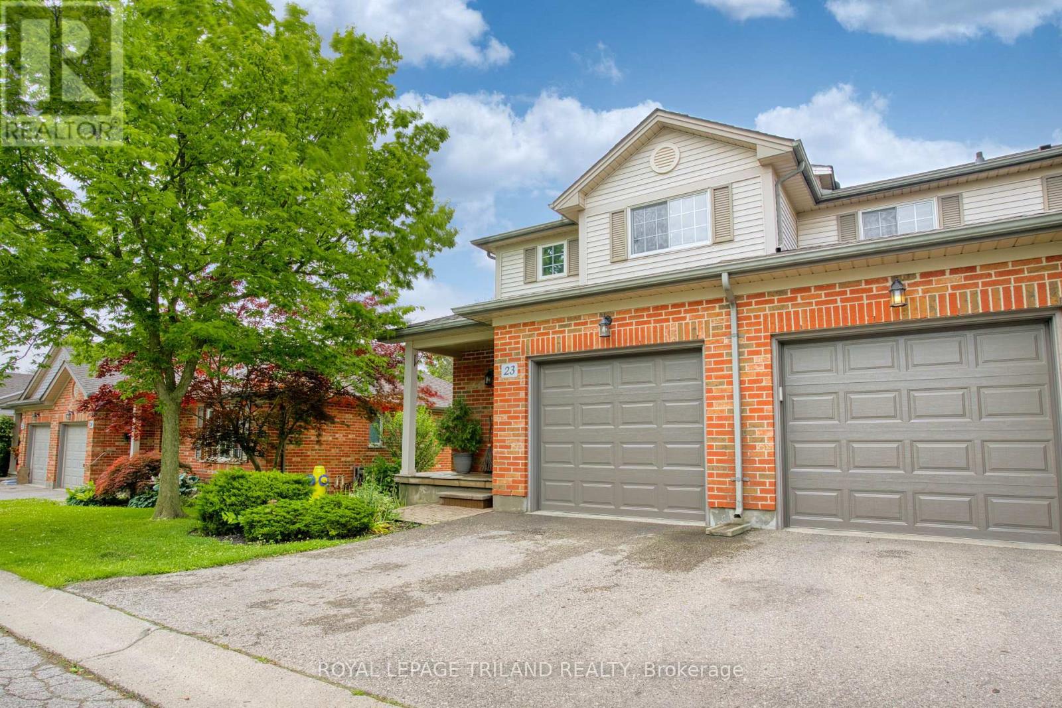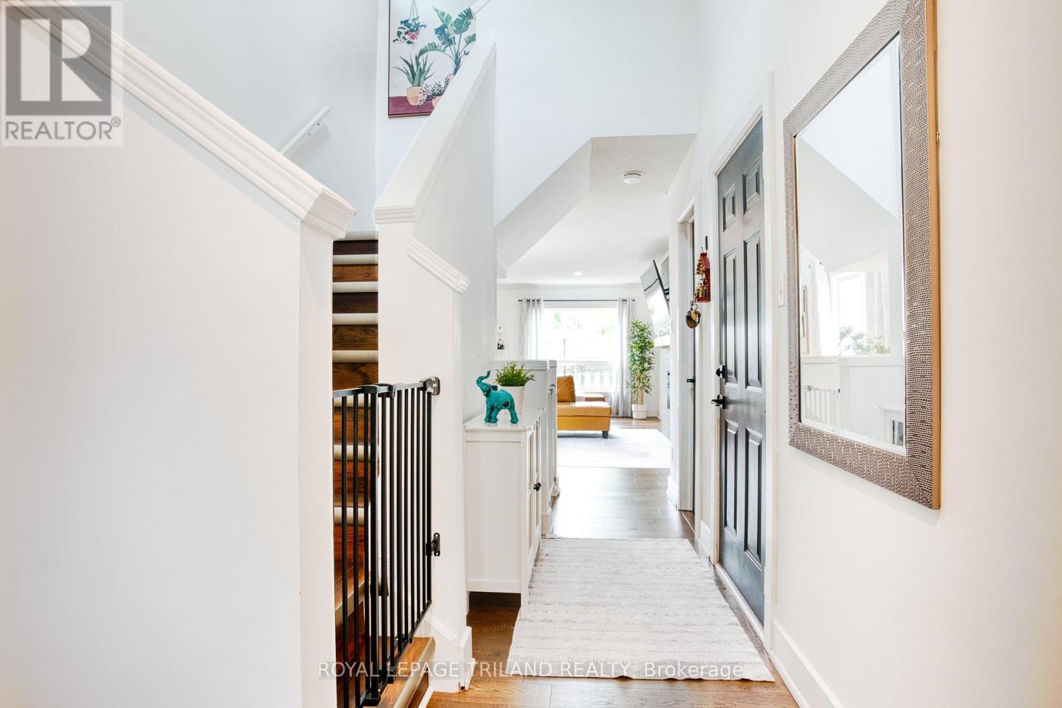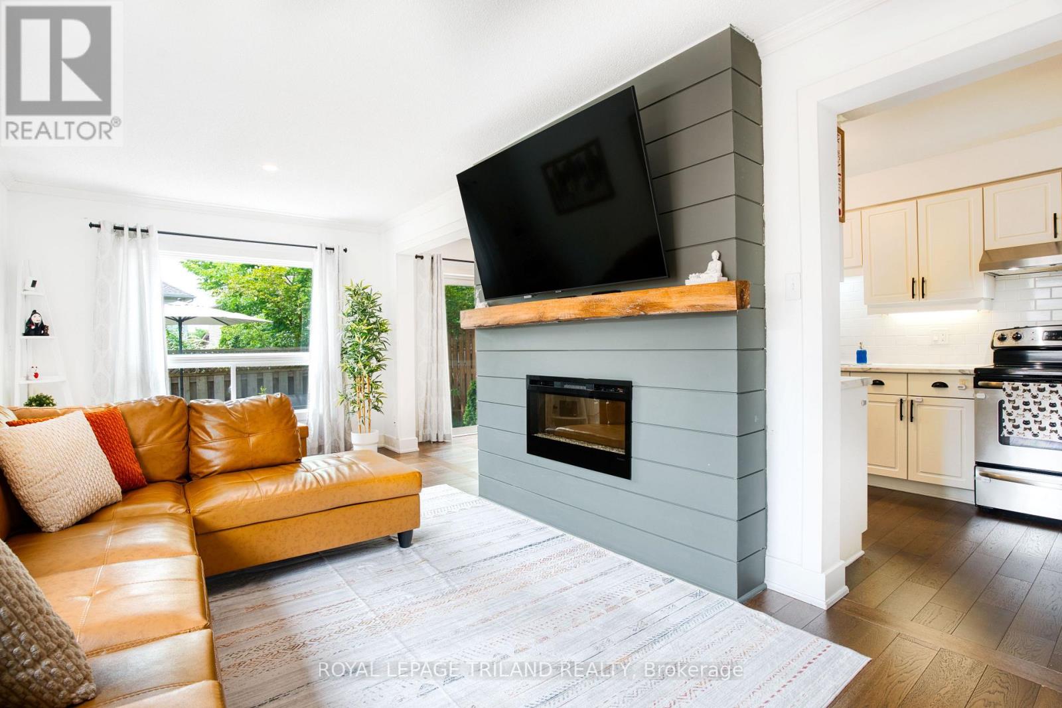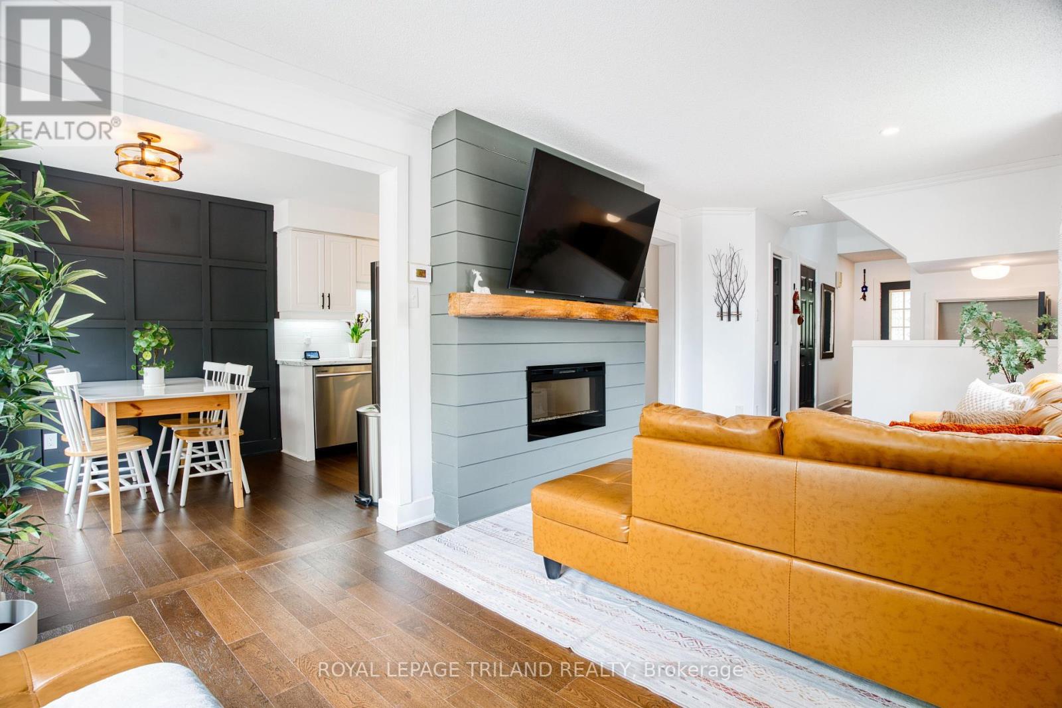23 - 1199 Reardon Boulevard London South, Ontario N6M 1H7
$495,900Maintenance, Common Area Maintenance, Insurance
$560 Monthly
Maintenance, Common Area Maintenance, Insurance
$560 MonthlyWelcome to 1199 Reardon Blvd Unit #23 located in desirable Summerside. This 2 Storey end unit has undergone extensive updates in the last few years including all new flooring and freshly painted throughout. Main floor includes; family room with accent wall that hosts the T.V. and new gas fireplace, update kitchen with all new stainless steel appliance, walk in pantry, dining area with custom accent wall and open to a private south facing courtyard! The lower level was finished in 2024 offering additional living space and convenient office space! Modern finishes throughout! AC 2024, furnace 2010, roof 2019. Doors, windows, garage door, fence and roof are condo responsibilities. This is a quiet complex located in the heart of Summerside offering a mature setting in a prime location. Be quick! (id:53488)
Property Details
| MLS® Number | X12260590 |
| Property Type | Single Family |
| Community Name | South U |
| Community Features | Pet Restrictions |
| Features | Carpet Free, In Suite Laundry, Sump Pump |
| Parking Space Total | 2 |
| Structure | Patio(s) |
Building
| Bathroom Total | 3 |
| Bedrooms Above Ground | 3 |
| Bedrooms Total | 3 |
| Age | 16 To 30 Years |
| Amenities | Fireplace(s) |
| Appliances | Garage Door Opener Remote(s), Window Coverings |
| Basement Development | Finished |
| Basement Type | N/a (finished) |
| Cooling Type | Central Air Conditioning |
| Exterior Finish | Brick, Stone |
| Fire Protection | Smoke Detectors |
| Fireplace Present | Yes |
| Fireplace Total | 1 |
| Half Bath Total | 1 |
| Heating Fuel | Natural Gas |
| Heating Type | Forced Air |
| Stories Total | 2 |
| Size Interior | 1,200 - 1,399 Ft2 |
| Type | Row / Townhouse |
Parking
| Attached Garage | |
| Garage | |
| Shared |
Land
| Acreage | No |
| Landscape Features | Landscaped |
Rooms
| Level | Type | Length | Width | Dimensions |
|---|---|---|---|---|
| Second Level | Primary Bedroom | 4.19 m | 2.99 m | 4.19 m x 2.99 m |
| Second Level | Bedroom | 3.68 m | 2.71 m | 3.68 m x 2.71 m |
| Second Level | Bedroom | 3.2 m | 2.99 m | 3.2 m x 2.99 m |
| Main Level | Living Room | 5.94 m | 2.87 m | 5.94 m x 2.87 m |
| Main Level | Dining Room | 2.43 m | 2.51 m | 2.43 m x 2.51 m |
| Main Level | Kitchen | 3.09 m | 2.51 m | 3.09 m x 2.51 m |
https://www.realtor.ca/real-estate/28553847/23-1199-reardon-boulevard-london-south-south-u-south-u
Contact Us
Contact us for more information

Steve Wiggett
Salesperson
wiggettproperties.com/
wiggettproperties/
(519) 672-9880
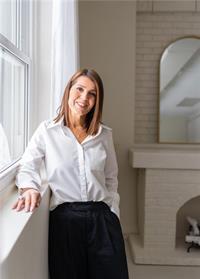
Julia Oliveira Wiggett
Salesperson
(519) 672-9880
Contact Melanie & Shelby Pearce
Sales Representative for Royal Lepage Triland Realty, Brokerage
YOUR LONDON, ONTARIO REALTOR®

Melanie Pearce
Phone: 226-268-9880
You can rely on us to be a realtor who will advocate for you and strive to get you what you want. Reach out to us today- We're excited to hear from you!

Shelby Pearce
Phone: 519-639-0228
CALL . TEXT . EMAIL
Important Links
MELANIE PEARCE
Sales Representative for Royal Lepage Triland Realty, Brokerage
© 2023 Melanie Pearce- All rights reserved | Made with ❤️ by Jet Branding
