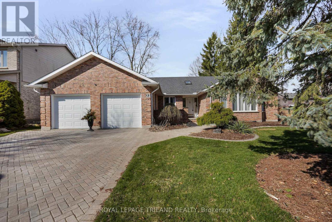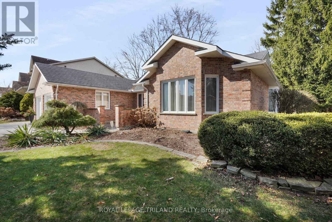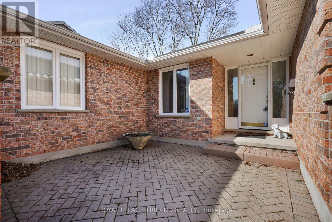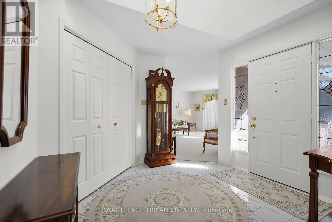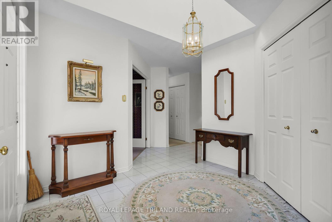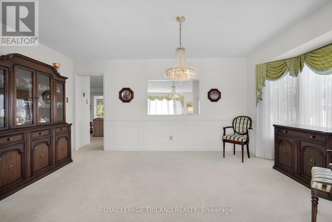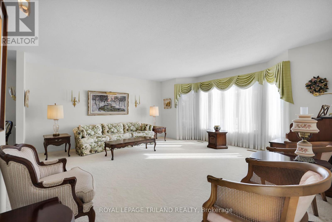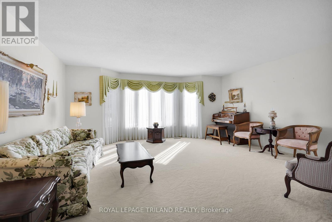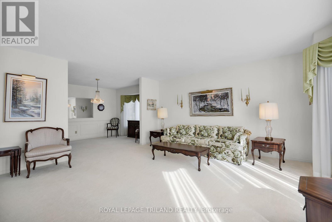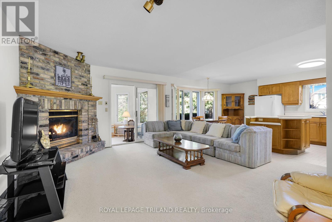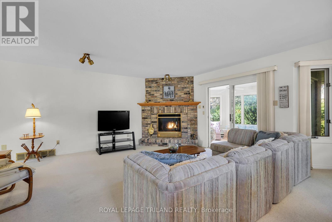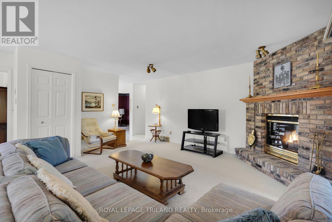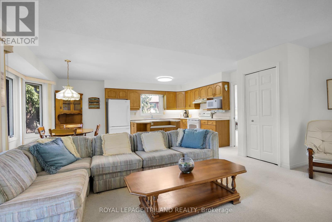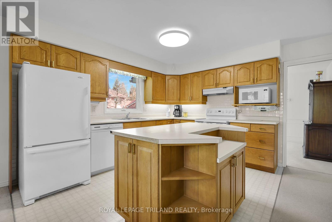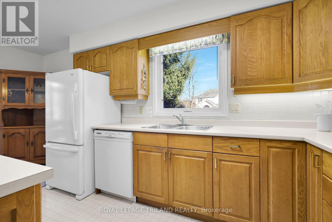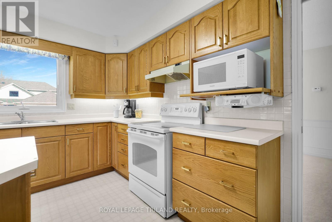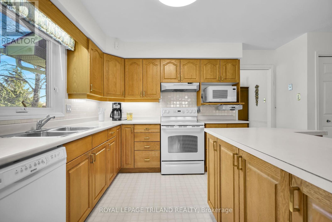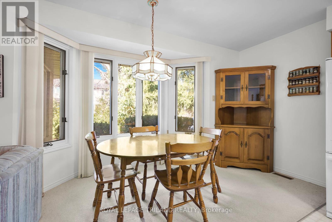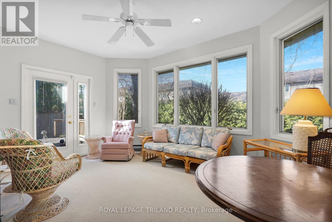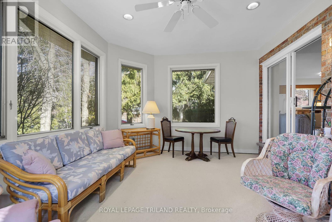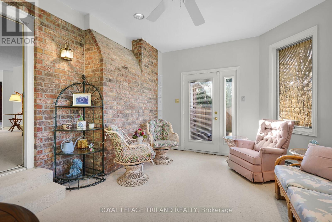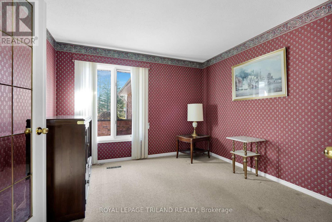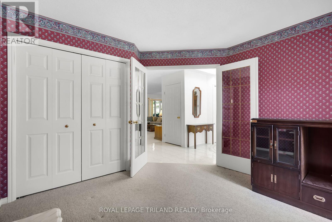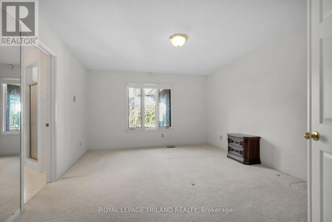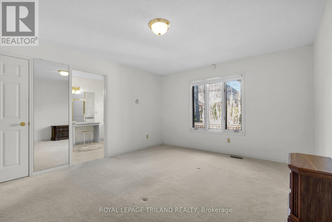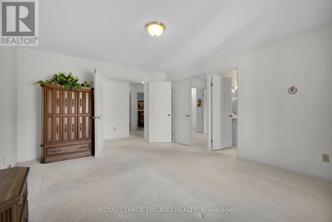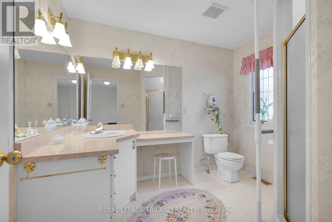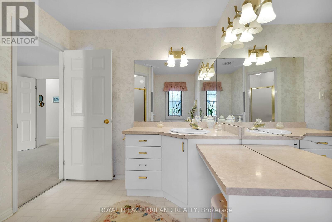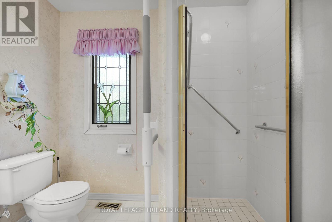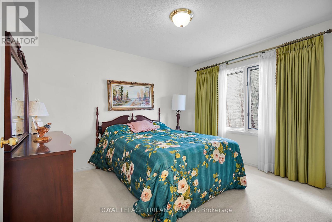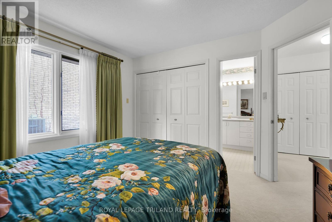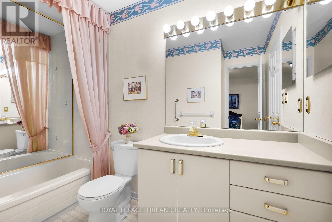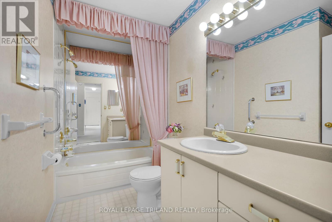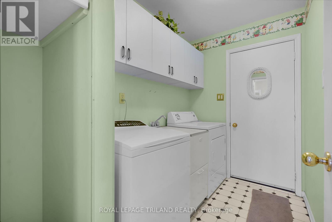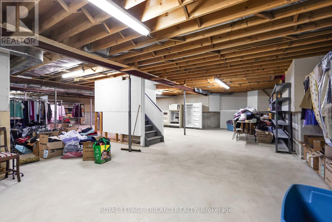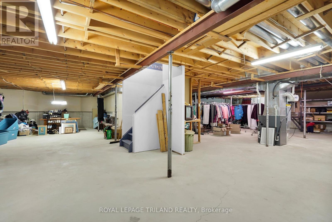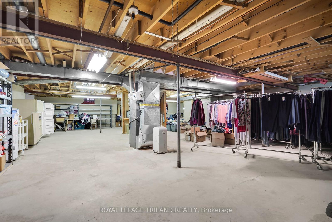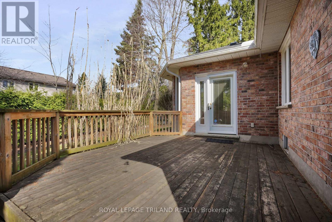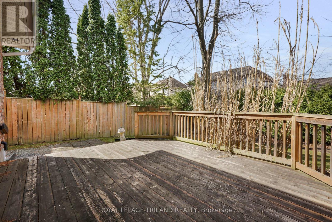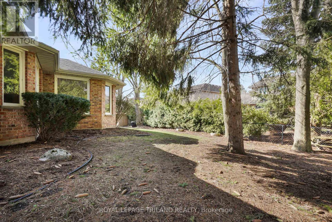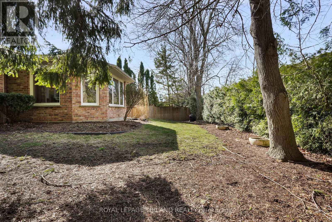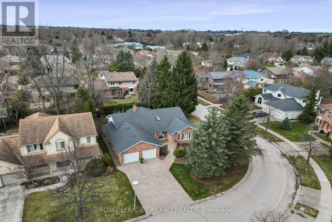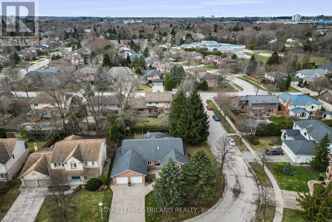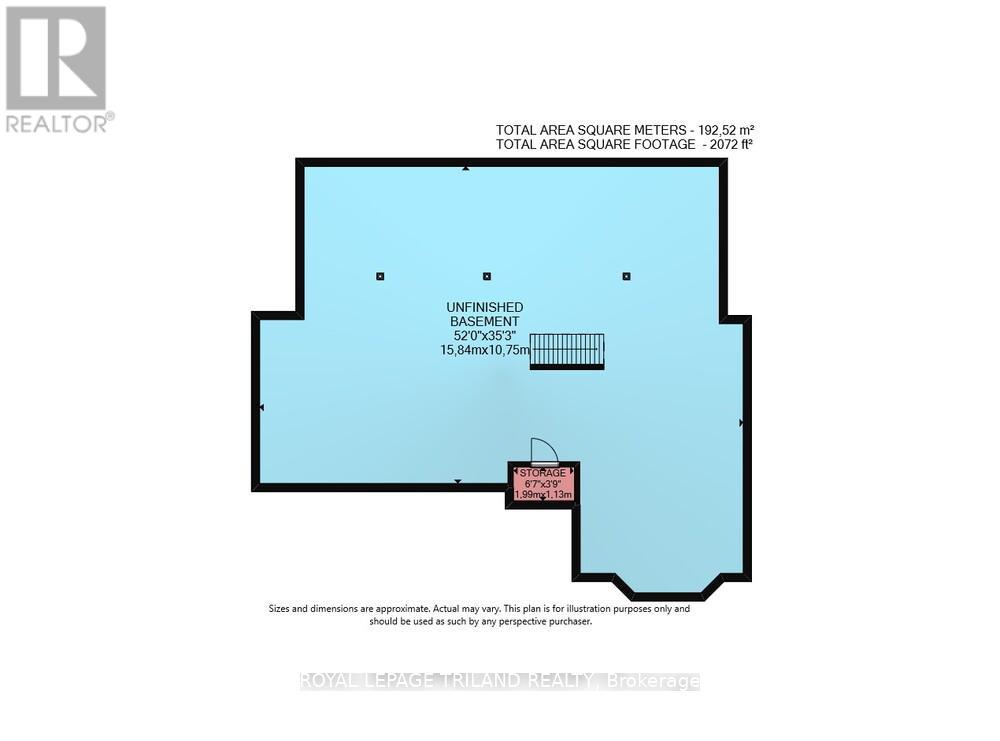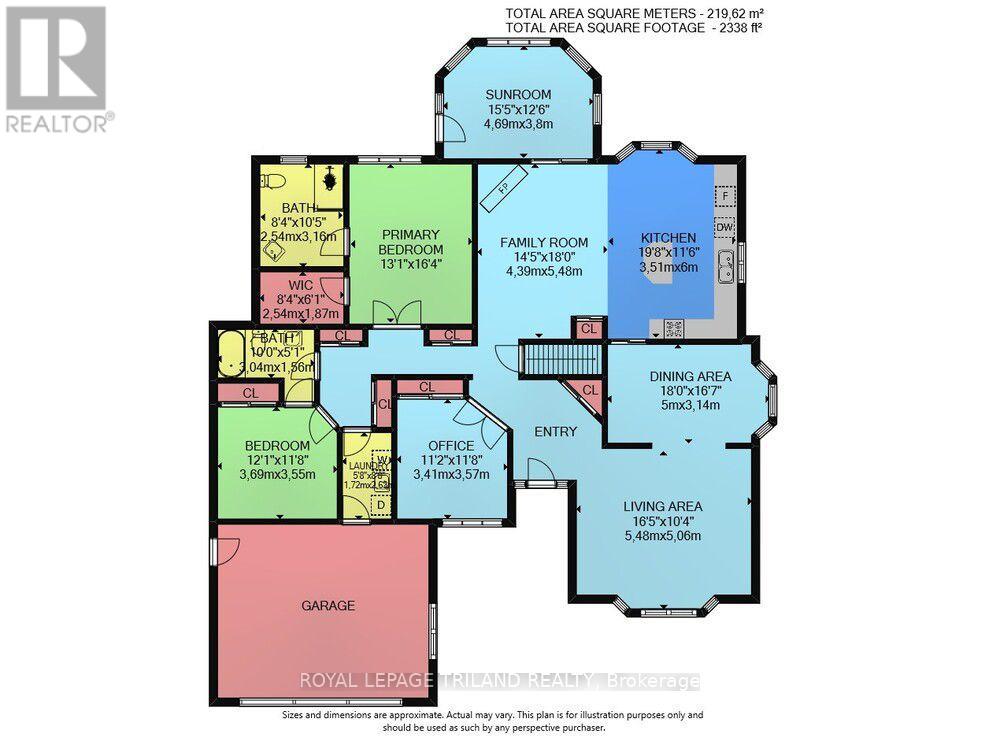23 Muskoka Crescent London, Ontario N5X 3W6
$799,900
Spacious executive one floor Matthews custom built home with double car garage in the heart of Stoneybrook offering 3 bedrooms (1 presently being used as den/office off foyer). Primary suite offers double door entry with walk in closet and private 3 piece ensuite with dressing table. The 2nd bedroom has a cheater ensuite and there are 2 double door linen closets in the hallway. The large formal living room and separate dining room both offer bay windows and the main floor family room has a gas fireplace and is open to the generous kitchen boasting a working island with inset and opens to the eat in area with bay window. Additional features in the kitchen are the double sinks and pantry. Easy access from the family room to 4 season sunroom addition with full foundation through patio doors, has a ceiling fan as well as pot lights and offers load of light. Access to private deck and partially fenced rear yard through the sunroom. Interior access to the garage, which boasts a man door, is through the main floor laundry room which has lots of storage and a coat closet just inside the interior hall. A large unfinished basement provides a blank canvas for those who want to finish it in their own special way. Some added extra benefits to this wonderful home is that it is close to walking trails, sports fields, dog park, shopping, restaurants and minutes to downtown. Property is being sold "as is, where is" with no guarantees or warranties. Mirror in primary bedroom to stay and much of the furniture is up for consideration. A true Executive gem in prime London. (id:53488)
Open House
This property has open houses!
2:00 pm
Ends at:4:00 pm
Property Details
| MLS® Number | X12069289 |
| Property Type | Single Family |
| Community Name | North G |
| Amenities Near By | Park, Public Transit |
| Equipment Type | Water Heater - Gas |
| Features | Wooded Area, Irregular Lot Size, Level |
| Parking Space Total | 6 |
| Rental Equipment Type | Water Heater - Gas |
| Structure | Porch, Deck |
Building
| Bathroom Total | 2 |
| Bedrooms Above Ground | 3 |
| Bedrooms Total | 3 |
| Age | 31 To 50 Years |
| Appliances | Garage Door Opener Remote(s), Water Meter, Dishwasher, Dryer, Garage Door Opener, Stove, Washer, Window Coverings, Refrigerator |
| Architectural Style | Bungalow |
| Basement Development | Unfinished |
| Basement Type | N/a (unfinished) |
| Construction Style Attachment | Detached |
| Cooling Type | Central Air Conditioning |
| Exterior Finish | Vinyl Siding, Brick |
| Fire Protection | Smoke Detectors |
| Fireplace Present | Yes |
| Fireplace Total | 1 |
| Foundation Type | Concrete |
| Heating Fuel | Natural Gas |
| Heating Type | Forced Air |
| Stories Total | 1 |
| Size Interior | 2,000 - 2,500 Ft2 |
| Type | House |
| Utility Water | Municipal Water |
Parking
| Attached Garage | |
| Garage |
Land
| Acreage | No |
| Fence Type | Partially Fenced |
| Land Amenities | Park, Public Transit |
| Sewer | Sanitary Sewer |
| Size Depth | 83 Ft ,9 In |
| Size Frontage | 64 Ft ,7 In |
| Size Irregular | 64.6 X 83.8 Ft ; See Realtor Remarks |
| Size Total Text | 64.6 X 83.8 Ft ; See Realtor Remarks|under 1/2 Acre |
| Zoning Description | R1-5 |
Rooms
| Level | Type | Length | Width | Dimensions |
|---|---|---|---|---|
| Main Level | Living Room | 5.48 m | 5.06 m | 5.48 m x 5.06 m |
| Main Level | Dining Room | 5.3 m | 5.06 m | 5.3 m x 5.06 m |
| Main Level | Kitchen | 6 m | 3.51 m | 6 m x 3.51 m |
| Main Level | Family Room | 5.48 m | 4.39 m | 5.48 m x 4.39 m |
| Main Level | Sunroom | 4.69 m | 3.8 m | 4.69 m x 3.8 m |
| Main Level | Primary Bedroom | 4.99 m | 3.99 m | 4.99 m x 3.99 m |
| Main Level | Bedroom 2 | 3.69 m | 3.55 m | 3.69 m x 3.55 m |
| Main Level | Bedroom 3 | 3.41 m | 3.57 m | 3.41 m x 3.57 m |
| Main Level | Laundry Room | 2.62 m | 1.72 m | 2.62 m x 1.72 m |
Utilities
| Cable | Available |
| Sewer | Installed |
https://www.realtor.ca/real-estate/28136537/23-muskoka-crescent-london-north-g
Contact Us
Contact us for more information

Jake Morgan
Salesperson
(519) 672-9880
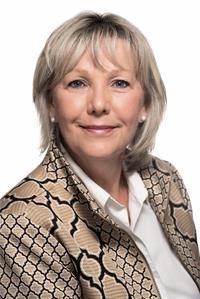
Joan Ball
Salesperson
www.joanball.com/
www.facebook.com/JoanBallRealtor
twitter.com/winningrealtor
www.linkedin.com/in/joan-ball-77b2564/
(519) 672-9880
Contact Melanie & Shelby Pearce
Sales Representative for Royal Lepage Triland Realty, Brokerage
YOUR LONDON, ONTARIO REALTOR®

Melanie Pearce
Phone: 226-268-9880
You can rely on us to be a realtor who will advocate for you and strive to get you what you want. Reach out to us today- We're excited to hear from you!

Shelby Pearce
Phone: 519-639-0228
CALL . TEXT . EMAIL
Important Links
MELANIE PEARCE
Sales Representative for Royal Lepage Triland Realty, Brokerage
© 2023 Melanie Pearce- All rights reserved | Made with ❤️ by Jet Branding
