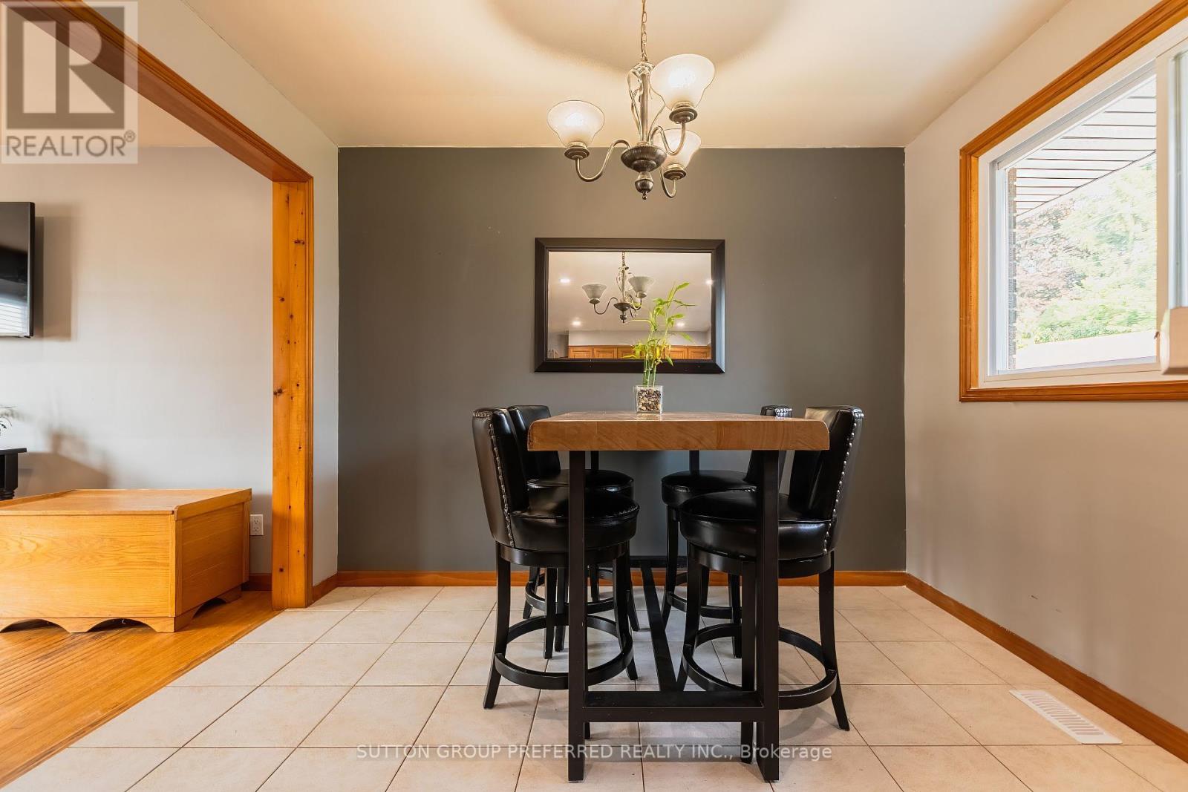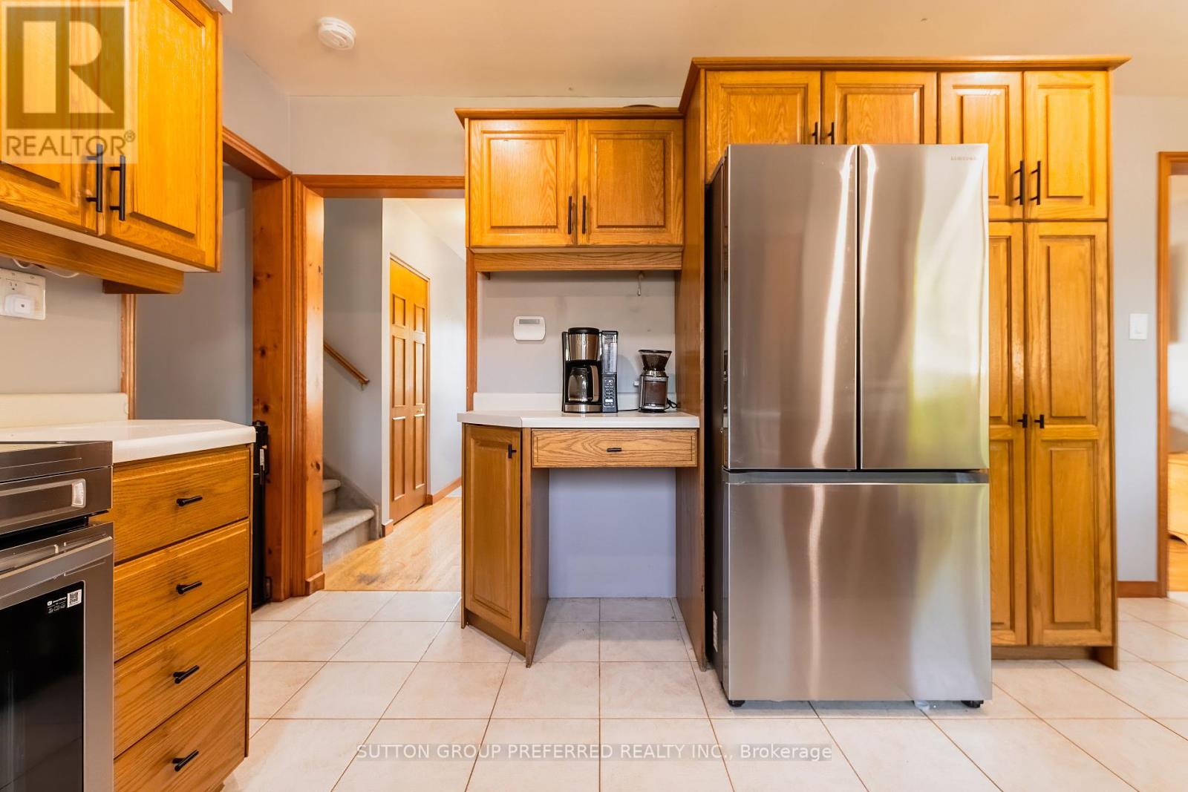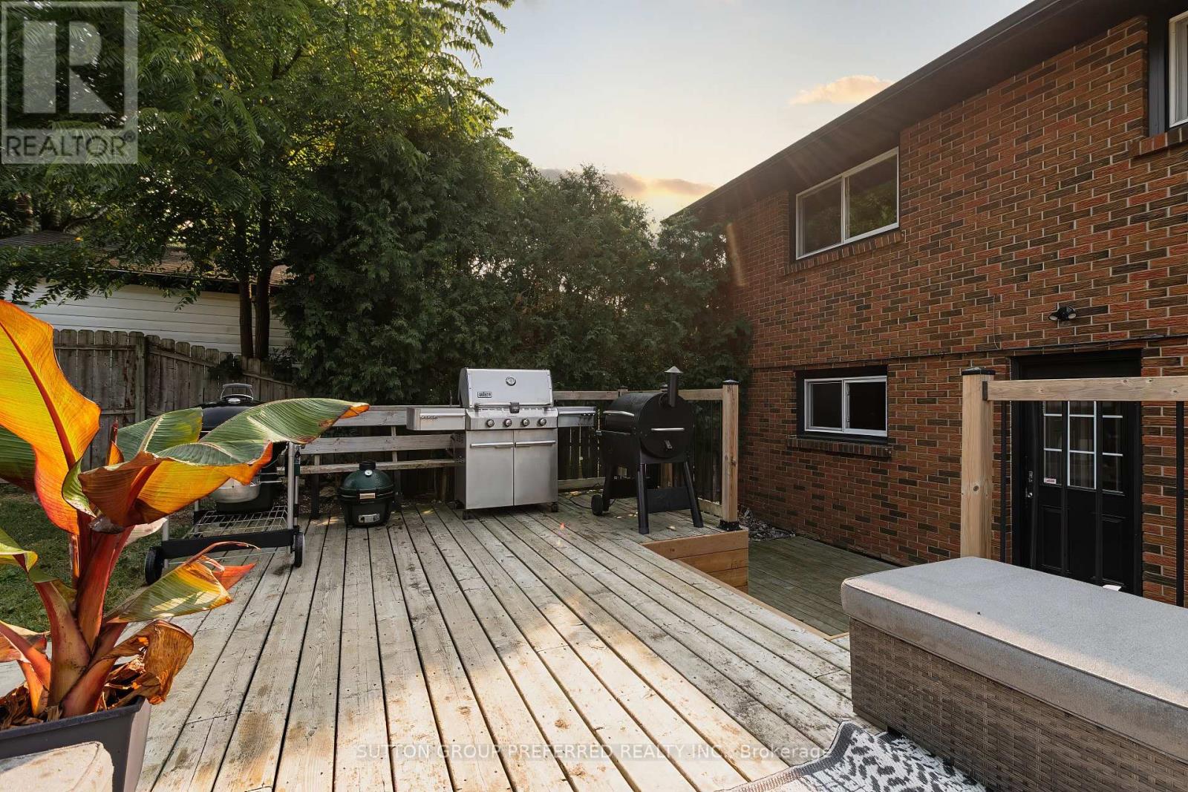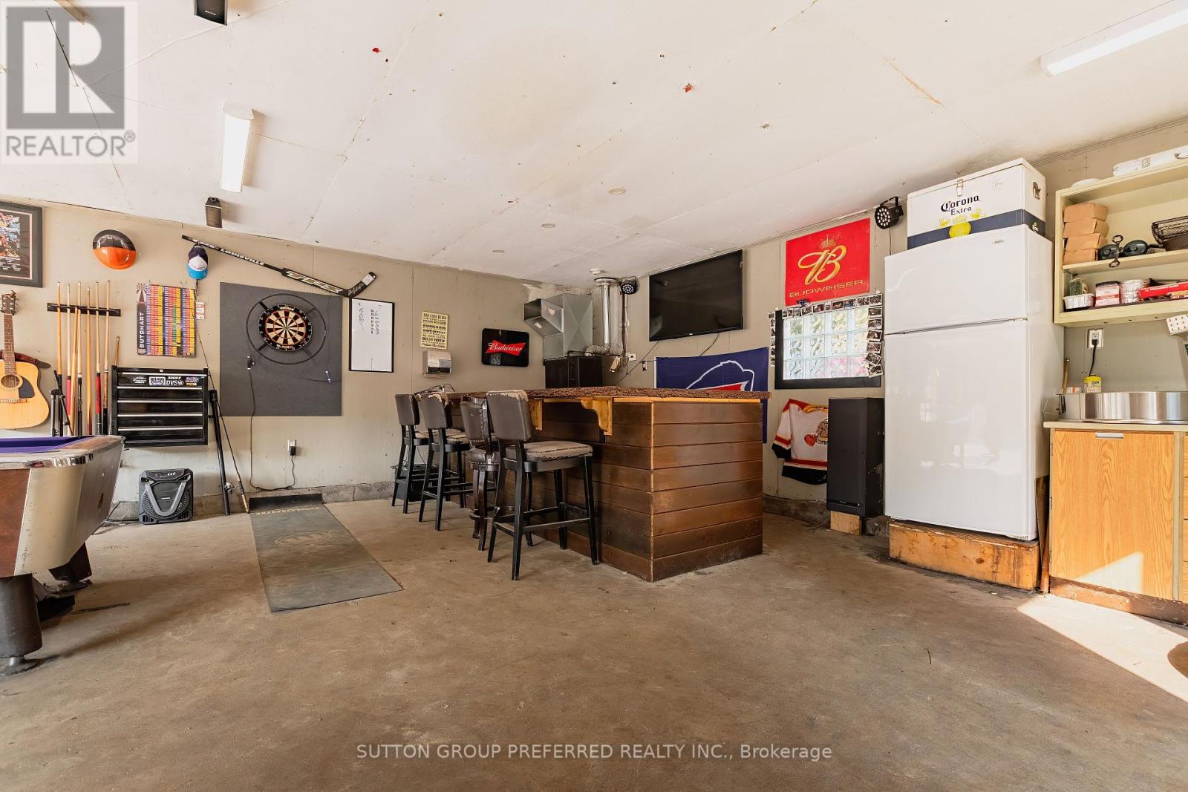230 Chittick Crescent Thames Centre, Ontario N0L 1G3
$649,999
Located in a quiet neighbourhood in Dorchester, this move in ready side split boasts a large heated 2 car detached garage, and is perfect for a growing family or hobbyists. The main level offers a dine in kitchen with attached living space featuring large windows bringing in natural light. The upper level offers 3 bedrooms and a full bathroom. The lower level offers additional living space featuring a gas fireplace, and a 4th bedroom or office. The basement is partially finished with an additional recreational room, a laundry room, a utility room and plenty of storage. In the backyard you, will find a fenced yard featuring a deck perfect for summer barbecues. The rear of the property houses a large detached double car garage with a custom built bar, lots of storage and perfect for entertaining! The homeowner has completed recent renovations which includes; new vinyl siding (2023), a new air conditioning unit and furnace (2024), new carpet in upstairs bedrooms and all new kitchen appliances (2024). Welcome Home! (id:53488)
Property Details
| MLS® Number | X9769199 |
| Property Type | Single Family |
| Community Name | Dorchester |
| Features | Irregular Lot Size, Flat Site, Dry |
| ParkingSpaceTotal | 4 |
Building
| BathroomTotal | 2 |
| BedroomsAboveGround | 3 |
| BedroomsBelowGround | 1 |
| BedroomsTotal | 4 |
| Amenities | Fireplace(s) |
| Appliances | Water Softener, Garage Door Opener Remote(s), Dishwasher, Dryer, Garage Door Opener, Microwave, Refrigerator, Stove, Washer |
| BasementDevelopment | Partially Finished |
| BasementType | Full (partially Finished) |
| ConstructionStyleAttachment | Detached |
| ConstructionStyleSplitLevel | Sidesplit |
| CoolingType | Central Air Conditioning |
| ExteriorFinish | Brick, Vinyl Siding |
| FireplacePresent | Yes |
| FlooringType | Laminate, Tile, Hardwood |
| FoundationType | Poured Concrete |
| HalfBathTotal | 1 |
| HeatingFuel | Natural Gas |
| HeatingType | Forced Air |
| Type | House |
| UtilityWater | Municipal Water |
Parking
| Detached Garage |
Land
| Acreage | No |
| Sewer | Septic System |
| SizeDepth | 118 Ft ,9 In |
| SizeFrontage | 65 Ft ,2 In |
| SizeIrregular | 65.17 X 118.76 Ft |
| SizeTotalText | 65.17 X 118.76 Ft|under 1/2 Acre |
| ZoningDescription | R1 |
Rooms
| Level | Type | Length | Width | Dimensions |
|---|---|---|---|---|
| Basement | Recreational, Games Room | 3.9624 m | 4.2672 m | 3.9624 m x 4.2672 m |
| Basement | Utility Room | 5.7912 m | 3.048 m | 5.7912 m x 3.048 m |
| Lower Level | Family Room | 2.7127 m | 3.048 m | 2.7127 m x 3.048 m |
| Lower Level | Office | 2.4384 m | 3.048 m | 2.4384 m x 3.048 m |
| Lower Level | Bathroom | 0.9144 m | 1.8288 m | 0.9144 m x 1.8288 m |
| Main Level | Foyer | 0.9144 m | 3.6576 m | 0.9144 m x 3.6576 m |
| Main Level | Kitchen | 3.048 m | 5.7912 m | 3.048 m x 5.7912 m |
| Main Level | Living Room | 4.2672 m | 3.6576 m | 4.2672 m x 3.6576 m |
| Upper Level | Bedroom | 3.048 m | 3.048 m | 3.048 m x 3.048 m |
| Upper Level | Bedroom 2 | 3.048 m | 3.048 m | 3.048 m x 3.048 m |
| Upper Level | Bedroom 3 | 2.4384 m | 2.4384 m | 2.4384 m x 2.4384 m |
| Upper Level | Bathroom | 1.2192 m | 3.048 m | 1.2192 m x 3.048 m |
Interested?
Contact us for more information
June Power
Salesperson
Doug Crockett
Broker
Contact Melanie & Shelby Pearce
Sales Representative for Royal Lepage Triland Realty, Brokerage
YOUR LONDON, ONTARIO REALTOR®

Melanie Pearce
Phone: 226-268-9880
You can rely on us to be a realtor who will advocate for you and strive to get you what you want. Reach out to us today- We're excited to hear from you!

Shelby Pearce
Phone: 519-639-0228
CALL . TEXT . EMAIL
MELANIE PEARCE
Sales Representative for Royal Lepage Triland Realty, Brokerage
© 2023 Melanie Pearce- All rights reserved | Made with ❤️ by Jet Branding


































