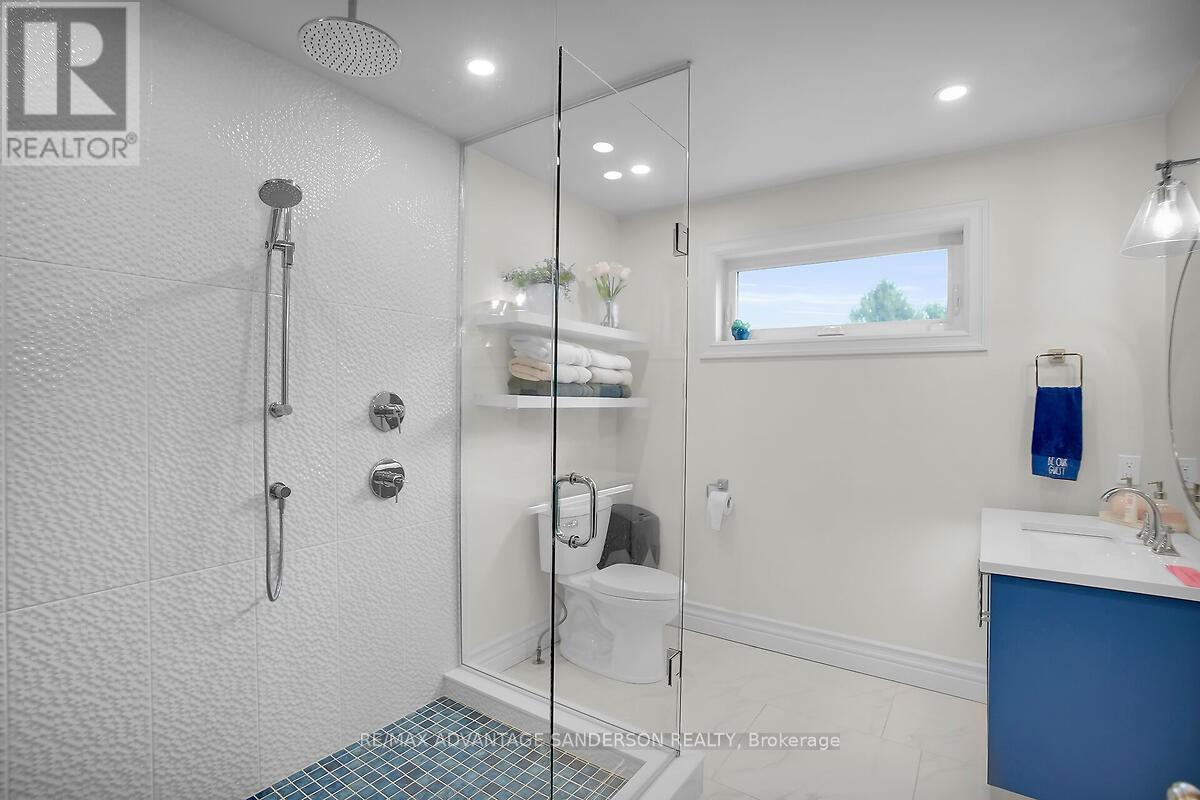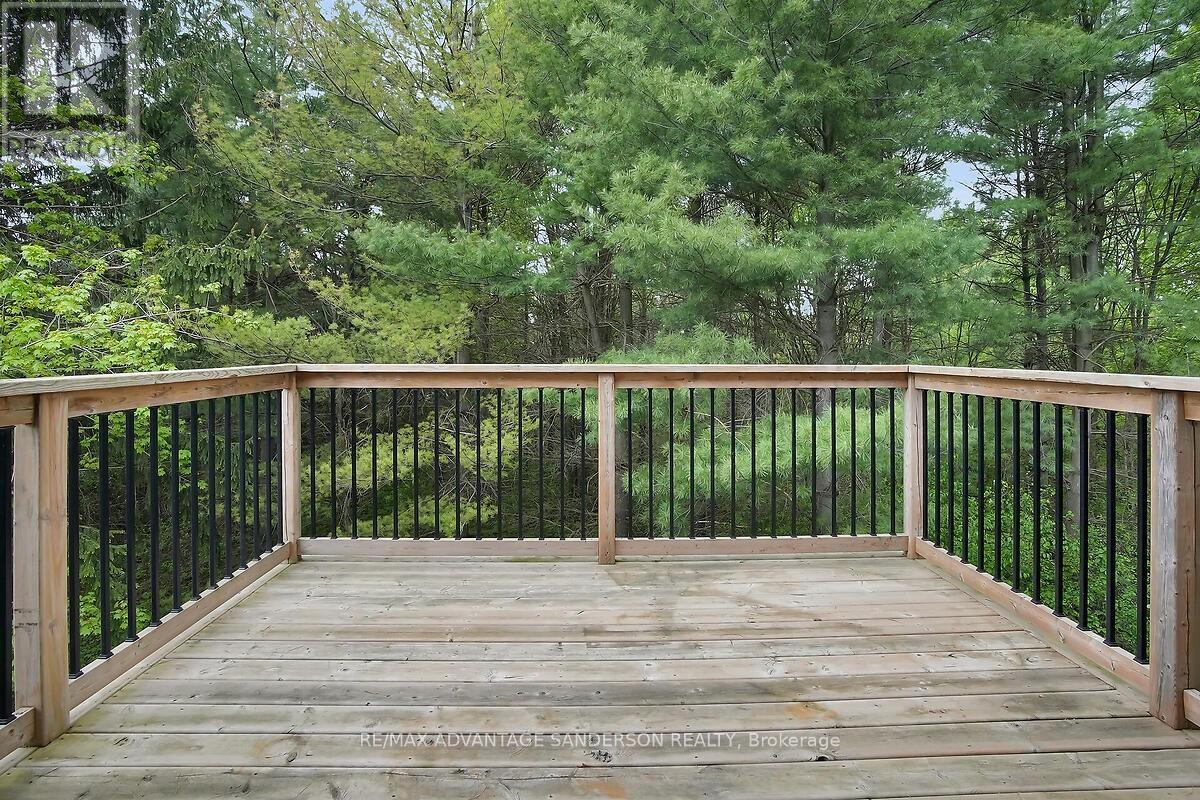23062 Hyde Park Road Middlesex Centre, Ontario N0M 2A0
$1,495,000
Exceptional rare find just north of Ilderton situated on 3 acre country size lot of which 2 acres are treed forest/bush and surrounded by farmland with gorgeous panoramic views. A very private setting yet so close to Ilderton and London! Approx 3746 sf of absolute luxury including major renovations and a major addition to this home in 2020. Oversize 3 car garage/workshop, newer driveway, Norweco septic system, full home generator, well, pump and water treatment systems. Natural gas and fibre optic cable at the road. Updated windows with security film and this home is serviced by two separate furnaces and air conditioners for efficiency. Many unique features such as wi-fi hubs and dimmers for lighting. This home features 4 bedrooms and 3 full bathrooms, huge gourmet kitchen open to the dining area, main floor den and family room, dog washing station and full separate finished suite above the garage - must be seen to be appreciated. Large rear yard perfect for entertaining and room for a pool if desired. (id:53488)
Property Details
| MLS® Number | X12147095 |
| Property Type | Single Family |
| Community Name | Rural Middlesex Centre |
| Equipment Type | Propane Tank |
| Features | Irregular Lot Size, Flat Site, In-law Suite |
| Parking Space Total | 23 |
| Rental Equipment Type | Propane Tank |
| Structure | Deck |
Building
| Bathroom Total | 3 |
| Bedrooms Above Ground | 4 |
| Bedrooms Total | 4 |
| Amenities | Fireplace(s) |
| Appliances | Water Heater, Water Treatment, Dishwasher, Dryer, Stove, Washer, Refrigerator |
| Basement Type | Full |
| Construction Style Attachment | Detached |
| Cooling Type | Central Air Conditioning |
| Exterior Finish | Stone, Vinyl Siding |
| Fireplace Present | Yes |
| Fireplace Total | 1 |
| Foundation Type | Concrete |
| Heating Fuel | Propane |
| Heating Type | Forced Air |
| Stories Total | 2 |
| Size Interior | 3,500 - 5,000 Ft2 |
| Type | House |
| Utility Water | Drilled Well |
Parking
| Attached Garage | |
| Garage |
Land
| Acreage | Yes |
| Landscape Features | Landscaped |
| Sewer | Septic System |
| Size Frontage | 492 Ft ,6 In |
| Size Irregular | 492.5 Ft ; 306.91x 186.82 X287.49x 491.64x 230.87 |
| Size Total Text | 492.5 Ft ; 306.91x 186.82 X287.49x 491.64x 230.87|2 - 4.99 Acres |
| Zoning Description | A1 |
Rooms
| Level | Type | Length | Width | Dimensions |
|---|---|---|---|---|
| Second Level | Recreational, Games Room | 7.26 m | 8.12 m | 7.26 m x 8.12 m |
| Second Level | Bedroom | 3.35 m | 3.36 m | 3.35 m x 3.36 m |
| Third Level | Primary Bedroom | 3.67 m | 8.87 m | 3.67 m x 8.87 m |
| Third Level | Bedroom | 3.42 m | 3.97 m | 3.42 m x 3.97 m |
| Third Level | Bedroom | 2.59 m | 3.51 m | 2.59 m x 3.51 m |
| Lower Level | Den | 4.4 m | 4.05 m | 4.4 m x 4.05 m |
| Main Level | Mud Room | 4.29 m | 5.19 m | 4.29 m x 5.19 m |
| Main Level | Living Room | 6.85 m | 6.22 m | 6.85 m x 6.22 m |
| Main Level | Family Room | 4.7 m | 3.35 m | 4.7 m x 3.35 m |
| Main Level | Kitchen | 3.13 m | 3.99 m | 3.13 m x 3.99 m |
| Main Level | Dining Room | 6.88 m | 4.04 m | 6.88 m x 4.04 m |
Contact Us
Contact us for more information
Rob Sanderson
Broker of Record
(519) 601-6181
Contact Melanie & Shelby Pearce
Sales Representative for Royal Lepage Triland Realty, Brokerage
YOUR LONDON, ONTARIO REALTOR®

Melanie Pearce
Phone: 226-268-9880
You can rely on us to be a realtor who will advocate for you and strive to get you what you want. Reach out to us today- We're excited to hear from you!

Shelby Pearce
Phone: 519-639-0228
CALL . TEXT . EMAIL
Important Links
MELANIE PEARCE
Sales Representative for Royal Lepage Triland Realty, Brokerage
© 2023 Melanie Pearce- All rights reserved | Made with ❤️ by Jet Branding

















































