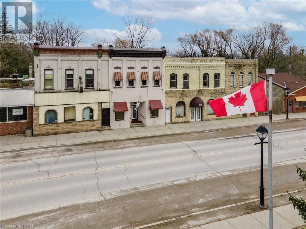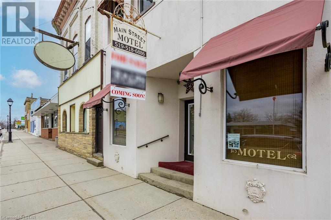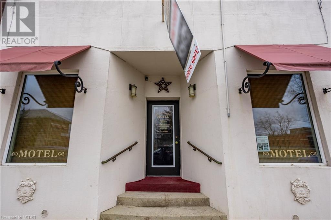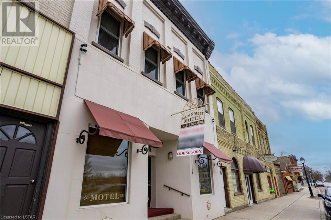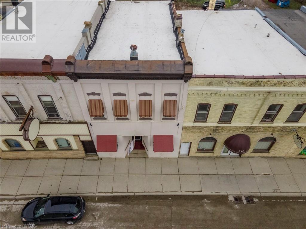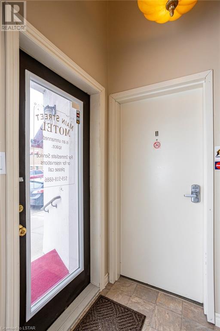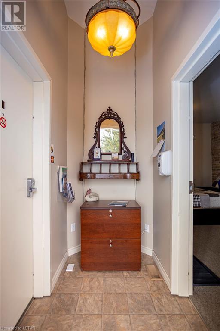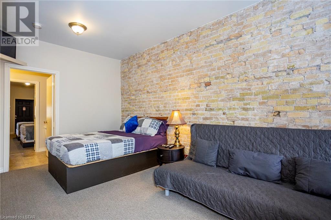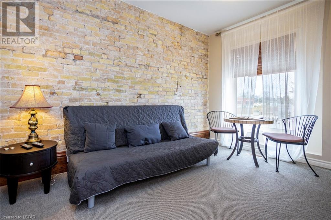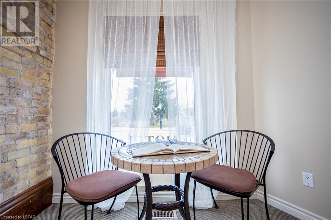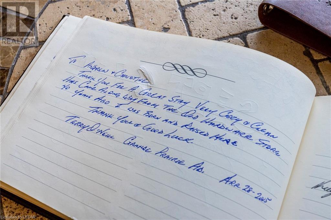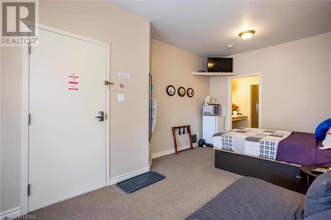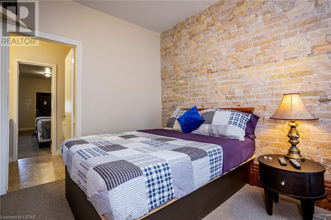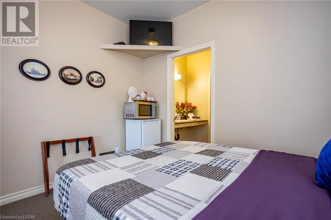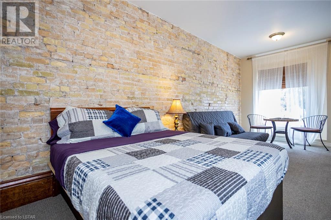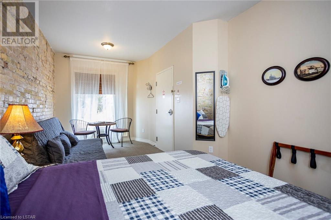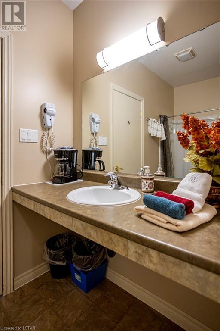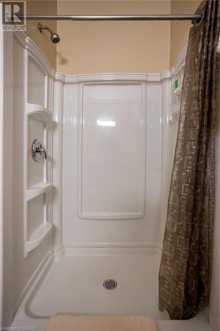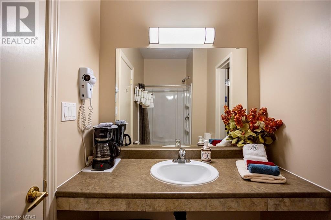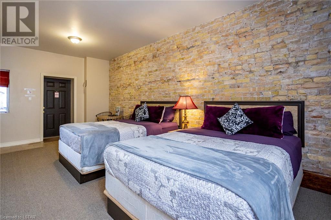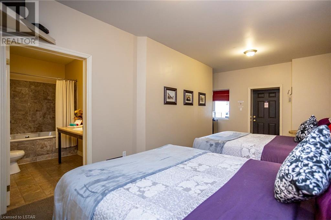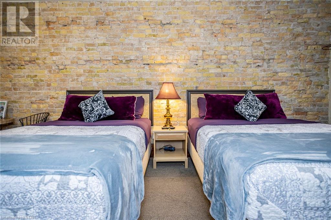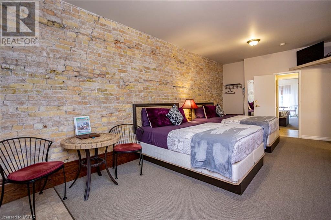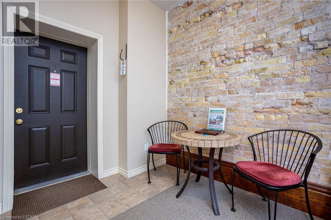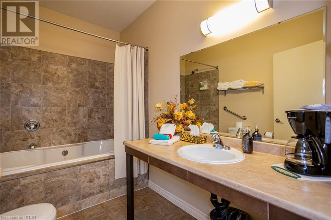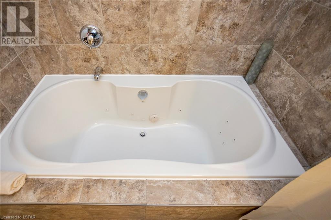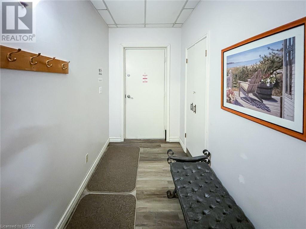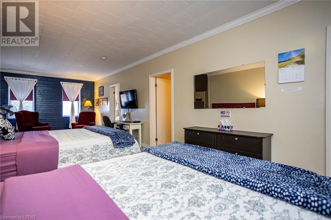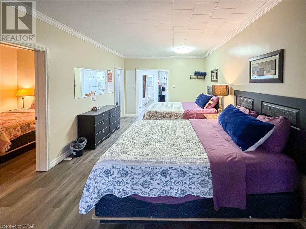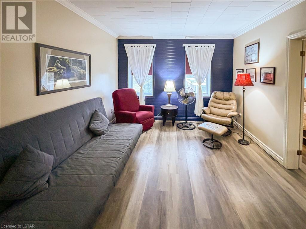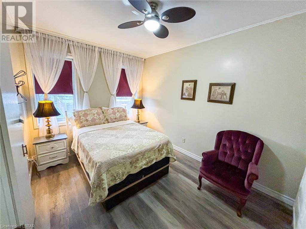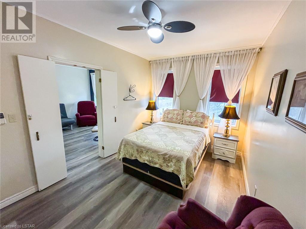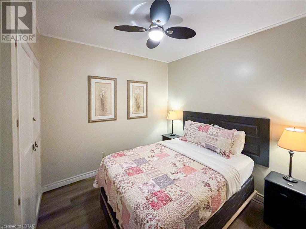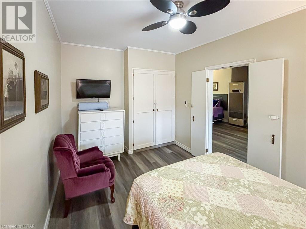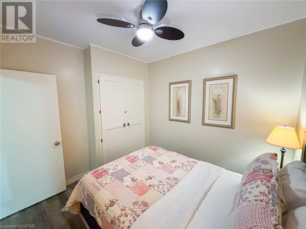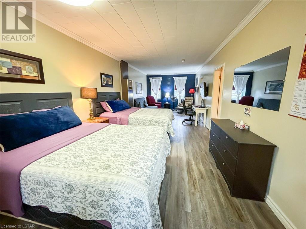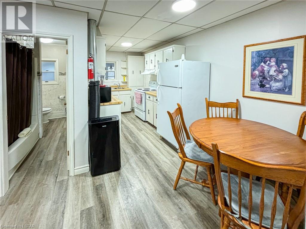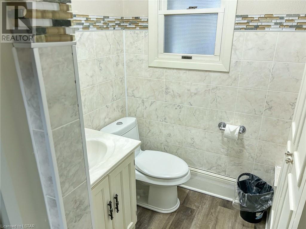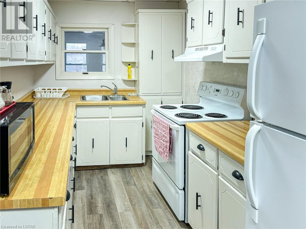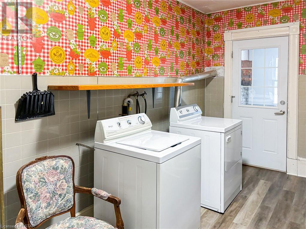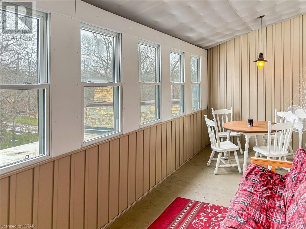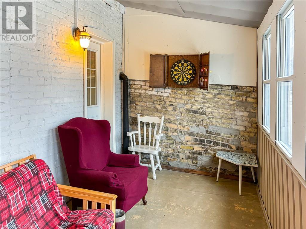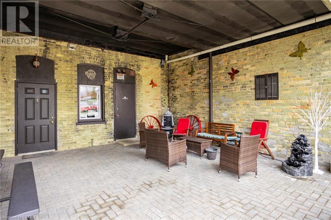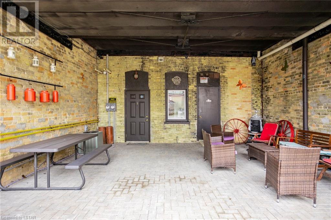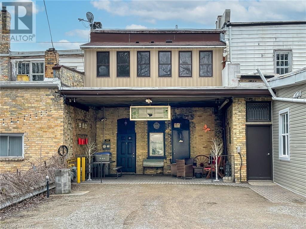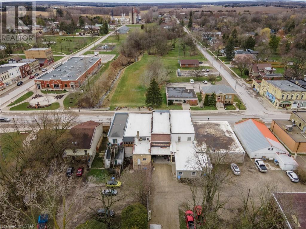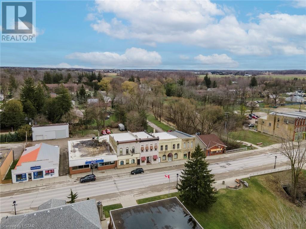234 Main Street Parkhill, Ontario N0M 2K0
$599,900
This versatile property offers endless opportunities! Whether you choose to continue its successful operation as a boutique motel, live in the second level two bedroom apartment & rent out the 3 suites in the lower level or as a multi-residential and commercial building, it is primed for success in the growing community of Parkhill! Just 10 minutes to the sandy beaches of Grand Bend, the Pinery Provincial Park, Dark Horse Estate Winery and a short drive to Rock Glen Falls in Arkona, Twin Pine Orchards, new hot-spot Shale Ridge Estate Winery, and only 25 minutes to London. The main floor of this charming property consists of: 2 Standard Rooms, each with one queen bed & one fold-down surrounded by exposed brick wall, a sitting area flooded with natural light, and a 3 piece bathroom. It also boasts 1 Deluxe Room with two queen beds, large 4 piece bathroom with whirlpool tub & tile surround, and sitting area. The upper level is an Apartment Style Suite that is equipped with a full kitchen, laundry room, two queen beds, one fold-down, and two bonus bedrooms with a double bed in each. A lovely sunroom at the back of the suite is the perfect spot to enjoy a game of darts with friends or a glass of wine before dinner and a show! A large back patio is available for guests to unwind and relax in front of a fire. The property backs onto the Grand Trunk Railway Trail that leads to the Conservation Area. Snowmobiles & ATVs are permitted on this trail. There is ample parking at the back of the property, and a trailer hookup available for guests. The main floor of this building was completely renovated in 2008 and has been lovingly maintained since. **C1 Commercial Zoning** allows for MANY different uses. This one of a kind property must be seen to be truly appreciated! View the full video here: https://youtu.be/AM3UIvFt_Y4 (id:53488)
Property Details
| MLS® Number | 40574568 |
| Property Type | Multi-family |
| Amenities Near By | Airport, Hospital, Marina, Schools |
| Features | Visual Exposure |
| Parking Space Total | 9 |
Building
| Appliances | Central Vacuum, Microwave, Window Coverings |
| Basement Development | Unfinished |
| Basement Type | Full (unfinished) |
| Cooling Type | Central Air Conditioning, Ductless |
| Exterior Finish | Brick, Stucco |
| Fire Protection | Security System |
| Foundation Type | Block |
| Heating Fuel | Natural Gas |
| Heating Type | Forced Air |
| Stories Total | 2 |
| Size Interior | 2145 |
| Type | Fourplex |
| Utility Water | Municipal Water |
Parking
| Carport |
Land
| Access Type | Highway Access |
| Acreage | No |
| Land Amenities | Airport, Hospital, Marina, Schools |
| Sewer | Municipal Sewage System |
| Size Depth | 174 Ft |
| Size Frontage | 25 Ft |
| Size Total Text | Under 1/2 Acre |
| Zoning Description | C1 |
https://www.realtor.ca/real-estate/26774403/234-main-street-parkhill
Interested?
Contact us for more information

Scott Ralph
Salesperson
(519) 673-6789
www.scott-ralph.c21.ca/
420 York Street
London, Ontario N6B 1R1
(519) 673-3390
(519) 673-6789
firstcanadian.c21.ca/
facebook.com/C21First
instagram.com/c21first

Paige Mccann
Salesperson
www.paige-mccann.c21.ca/
420 York Street
London, Ontario N6B 1R1
(519) 673-3390
(519) 673-6789
firstcanadian.c21.ca/
facebook.com/C21First
instagram.com/c21first
Contact Melanie & Shelby Pearce
Sales Representative for Royal Lepage Triland Realty, Brokerage
YOUR LONDON, ONTARIO REALTOR®

Melanie Pearce
Phone: 226-268-9880
You can rely on us to be a realtor who will advocate for you and strive to get you what you want. Reach out to us today- We're excited to hear from you!

Shelby Pearce
Phone: 519-639-0228
CALL . TEXT . EMAIL
MELANIE PEARCE
Sales Representative for Royal Lepage Triland Realty, Brokerage
© 2023 Melanie Pearce- All rights reserved | Made with ❤️ by Jet Branding
