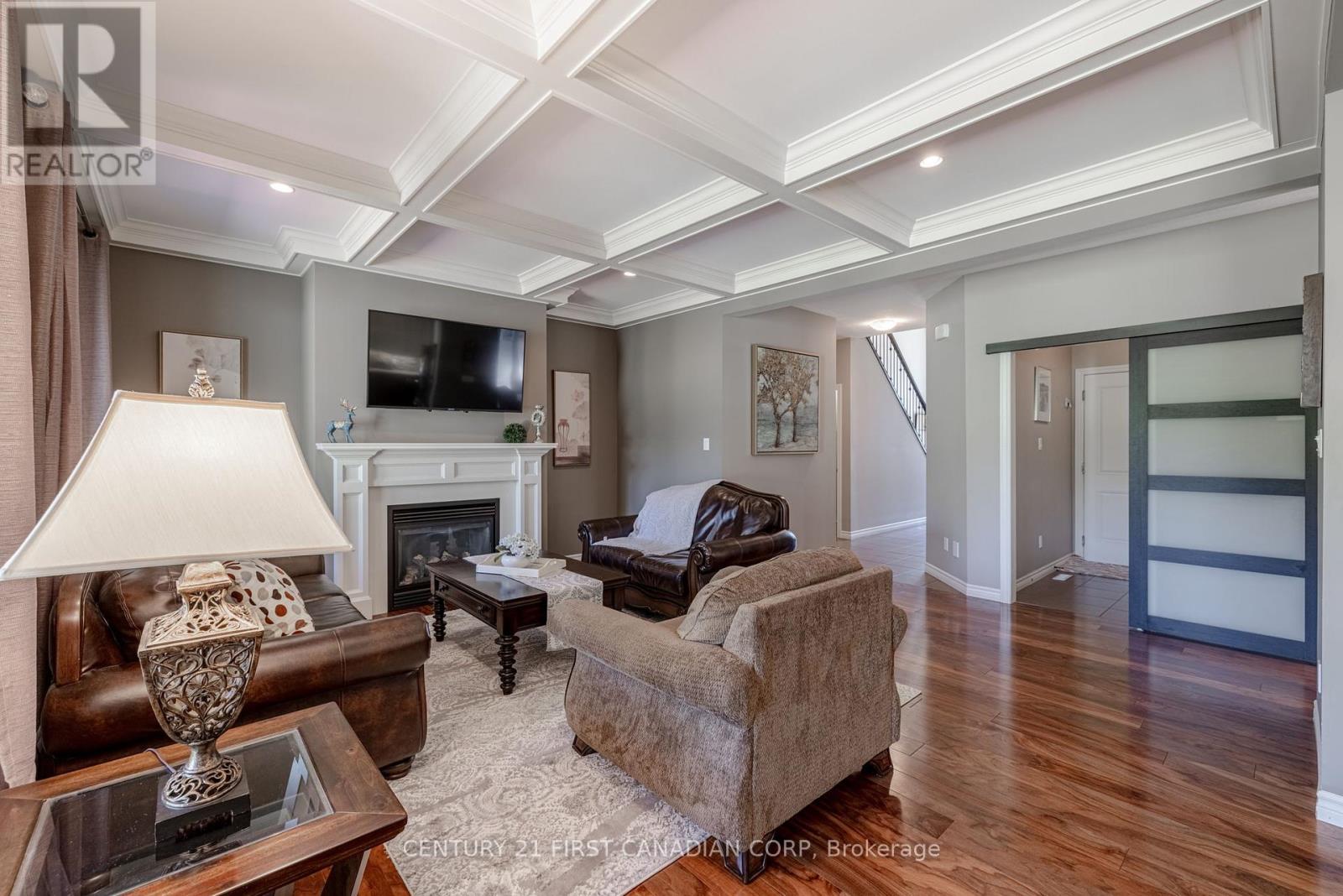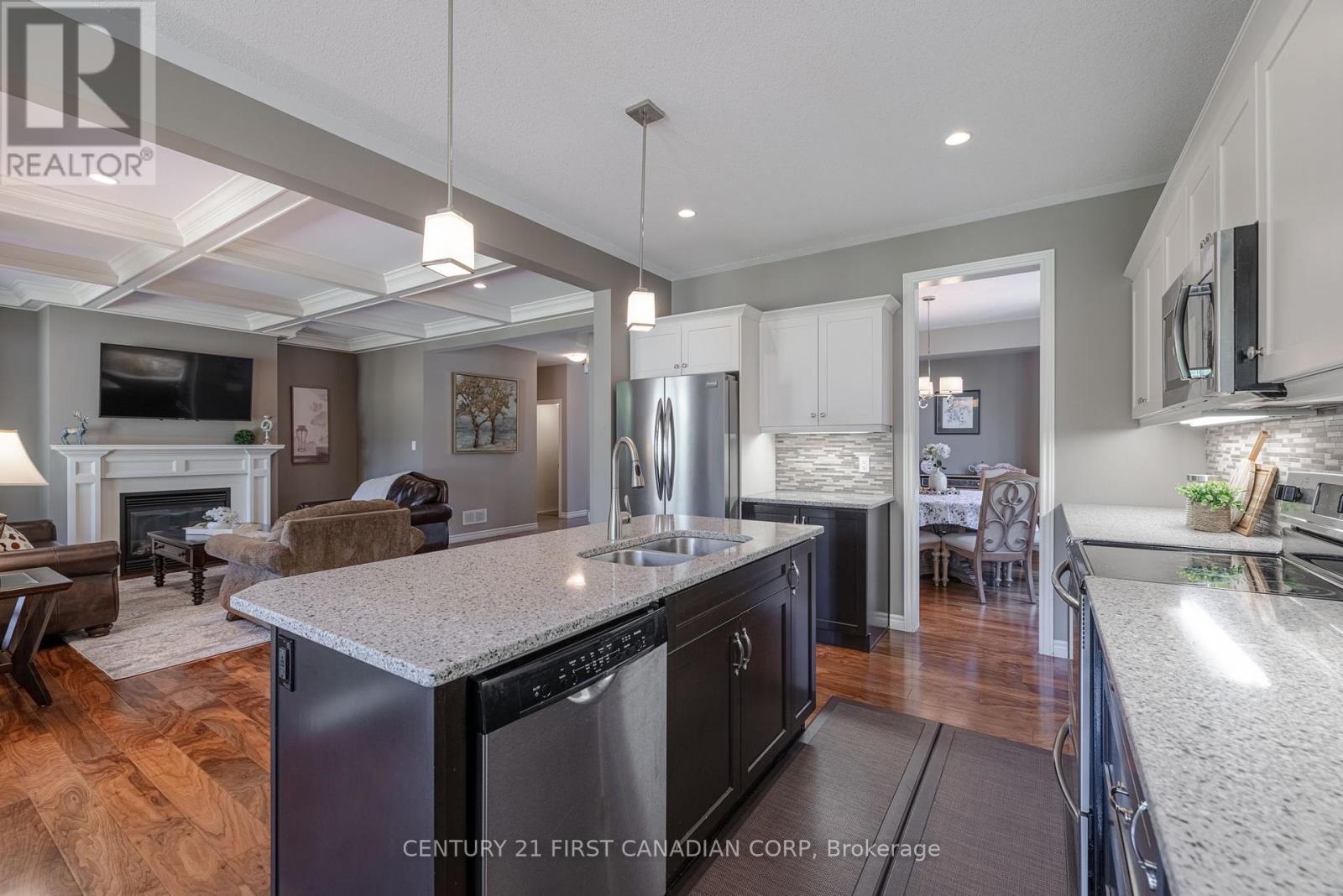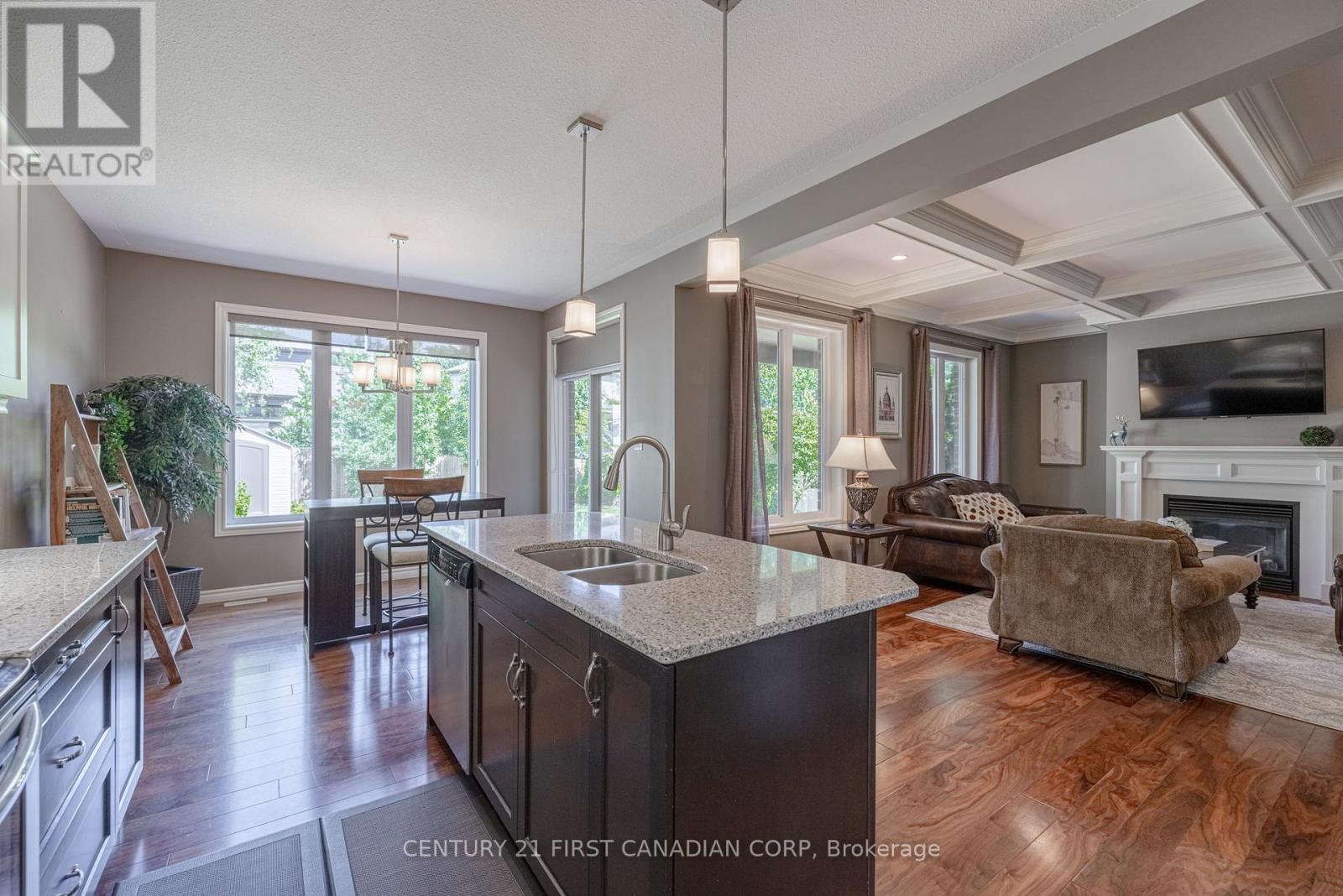2367 Yellowbirch Court London, Ontario N6G 0L2
$1,050,000
Prestigious Mapleton Model House in North London. This property features 4+1 bedrooms and 3+1 bathrooms located on a Cul-De-Sac court with views of the woods on South side. Walnut hardwood floor throughout main level except foyer and bathroom. Quartz countertop islander. Family room with gas fireplace and custom ceiling woodworks. Master bedroom features walk-in closet and classy ensuite with glass shower and soaker tub. Fully finished basement has a spacious rec room, one bedroom and a 3-piece bathroom. Covered deck at the backyard. Fully fenced. Walking distance to the new North West London primary school, child care centre, tennis court and playground. Also just 5 minutes drive to the Masonville Mall, Costco and UWO! (id:53488)
Property Details
| MLS® Number | X8402044 |
| Property Type | Single Family |
| Features | Cul-de-sac, Wooded Area |
| Parking Space Total | 6 |
Building
| Bathroom Total | 4 |
| Bedrooms Above Ground | 4 |
| Bedrooms Below Ground | 1 |
| Bedrooms Total | 5 |
| Appliances | Garage Door Opener Remote(s), Dishwasher, Dryer, Range, Refrigerator, Stove, Washer |
| Basement Development | Finished |
| Basement Type | Full (finished) |
| Construction Style Attachment | Detached |
| Cooling Type | Central Air Conditioning |
| Exterior Finish | Brick, Vinyl Siding |
| Fireplace Present | Yes |
| Foundation Type | Poured Concrete |
| Half Bath Total | 1 |
| Heating Fuel | Natural Gas |
| Heating Type | Forced Air |
| Stories Total | 2 |
| Type | House |
| Utility Water | Municipal Water |
Parking
| Attached Garage |
Land
| Acreage | No |
| Sewer | Sanitary Sewer |
| Size Depth | 133 Ft |
| Size Frontage | 37 Ft |
| Size Irregular | 37.29 X 133.73 Ft |
| Size Total Text | 37.29 X 133.73 Ft|under 1/2 Acre |
| Zoning Description | R1-3 |
Rooms
| Level | Type | Length | Width | Dimensions |
|---|---|---|---|---|
| Second Level | Primary Bedroom | 5.38 m | 3.96 m | 5.38 m x 3.96 m |
| Second Level | Bedroom 2 | 4.37 m | 3.2 m | 4.37 m x 3.2 m |
| Second Level | Bedroom 3 | 3.96 m | 3.35 m | 3.96 m x 3.35 m |
| Second Level | Bedroom 4 | 4.17 m | 3.05 m | 4.17 m x 3.05 m |
| Second Level | Bathroom | Measurements not available | ||
| Basement | Bathroom | Measurements not available | ||
| Basement | Bedroom 5 | 3.35 m | 3.05 m | 3.35 m x 3.05 m |
| Basement | Recreational, Games Room | 6.4 m | 5.64 m | 6.4 m x 5.64 m |
| Main Level | Kitchen | 3.81 m | 3.51 m | 3.81 m x 3.51 m |
| Main Level | Kitchen | 3.51 m | 3.05 m | 3.51 m x 3.05 m |
| Main Level | Family Room | 5.38 m | 4.27 m | 5.38 m x 4.27 m |
| Main Level | Dining Room | 3.86 m | 3.51 m | 3.86 m x 3.51 m |
https://www.realtor.ca/real-estate/26989802/2367-yellowbirch-court-london
Interested?
Contact us for more information

Hong Wei Zhou
Broker
(519) 673-3390
Contact Melanie & Shelby Pearce
Sales Representative for Royal Lepage Triland Realty, Brokerage
YOUR LONDON, ONTARIO REALTOR®

Melanie Pearce
Phone: 226-268-9880
You can rely on us to be a realtor who will advocate for you and strive to get you what you want. Reach out to us today- We're excited to hear from you!

Shelby Pearce
Phone: 519-639-0228
CALL . TEXT . EMAIL
MELANIE PEARCE
Sales Representative for Royal Lepage Triland Realty, Brokerage
© 2023 Melanie Pearce- All rights reserved | Made with ❤️ by Jet Branding









































