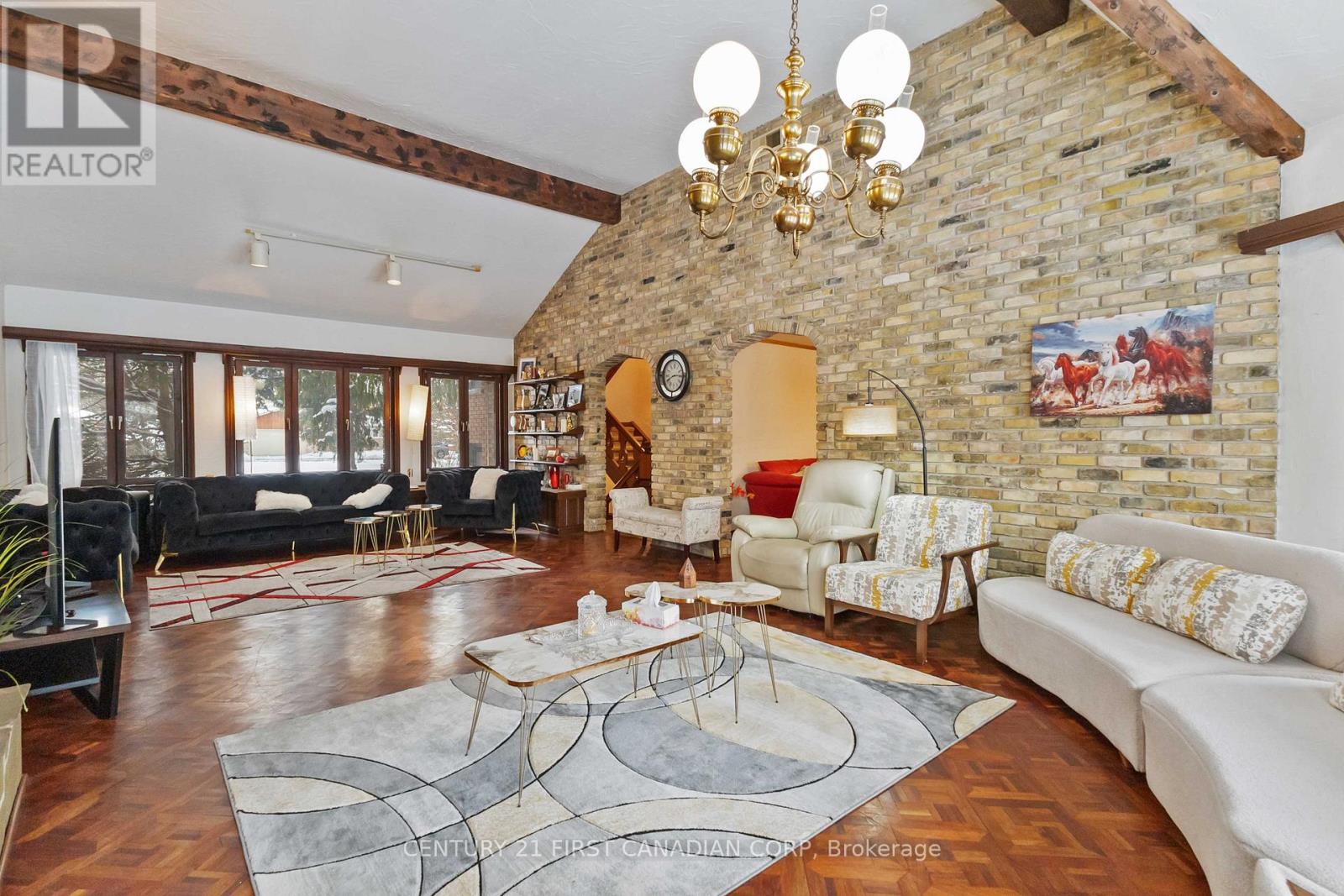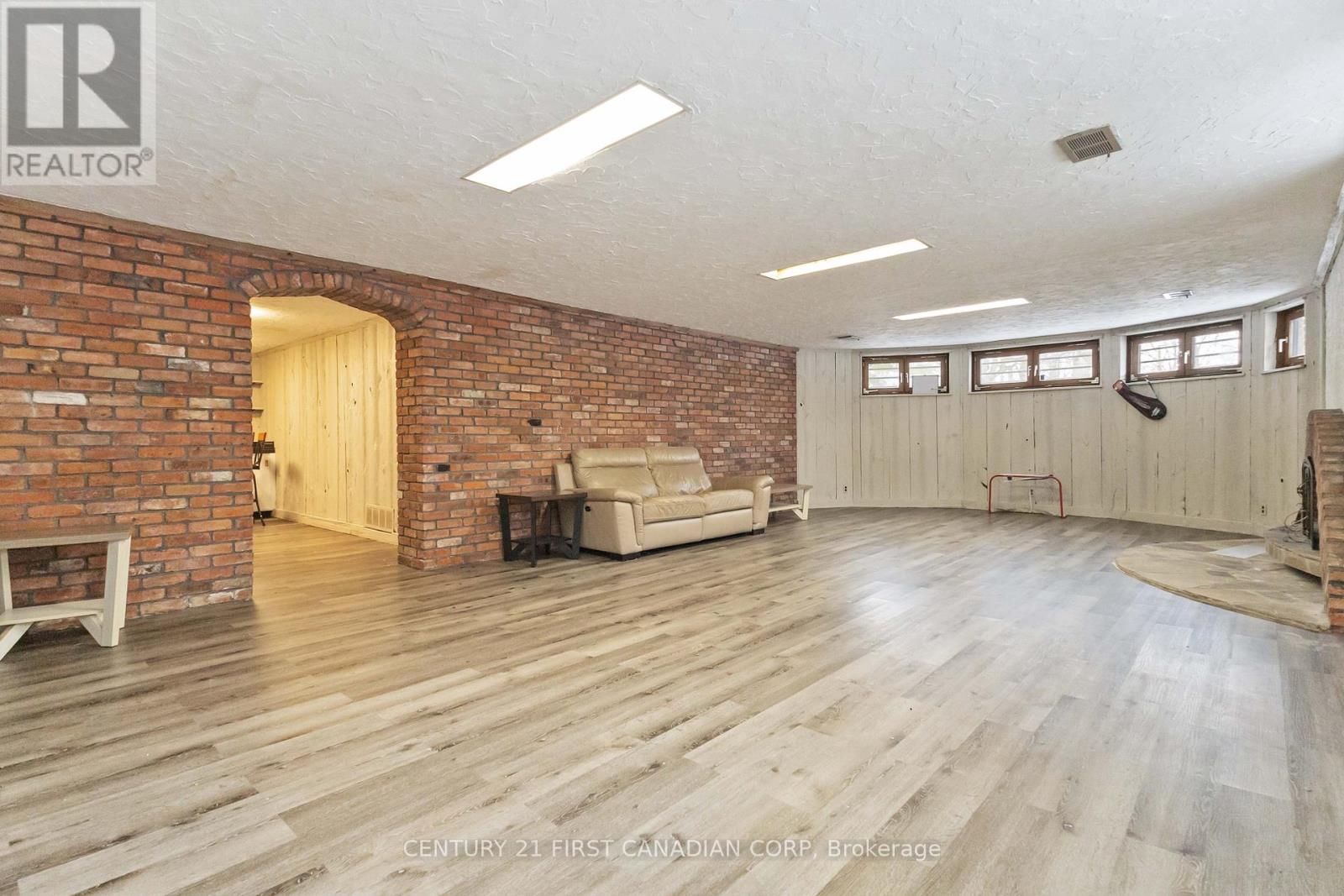239 Woodworth Crescent St. Thomas, Ontario N5P 3K9
$879,000
Welcome to 239 Woodworth Crescent, St. Thomas, a truly unique property that offers a rare combination of architectural elegance, location, and natural beauty. Backing onto the picturesque Dalewood Reservoir, this home provides direct access to scenic trails and is less than a 5-minute walk to Monsignor Morrison Catholic School and Lockes Public School, making it a prime location for families and nature enthusiasts alike. This expansive home boasts 3,245 square feet of finished living space above ground, offering 4 spacious bedrooms and 5 bathrooms. Rich hardwood floors, detailed wood casings, classic trims, and exposed brick accents infuse the home with warmth and timeless character. The main floor's centerpiece is a spacious living room, complete with a stunning wood-burning fireplace that creates a cozy ambiance for relaxing evenings. The elegant dining room, conveniently connected to the kitchen, is a welcoming space for hosting family dinners or entertaining guests. Completing the main floor are a powder room, an office, a dedicated exercise room, and a laundry room all designed to make daily living as convenient as possible. The basement extends the home's livable space with an additional 850 square feet of finished area, along with 718 square feet of unfinished space that offers storage or future customization opportunities. The recreation area features a second wood-burning fireplace, creating a cozy retreat for family movie nights or gatherings with friends. The backyard features a patio and ample room for outdoor gatherings or quiet reflection. The calming sound of nature, combined with the scenic backdrop of the reservoir, makes this backyard a true retreat from the everyday hustle and bustle. With its stunning architectural details, expansive living spaces, and unbeatable backyard setting, 239 Woodworth Crescent is more than a house it's a lifestyle. Schedule a viewing today to experience this masterpiece for yourself. (id:53488)
Property Details
| MLS® Number | X11894335 |
| Property Type | Single Family |
| Community Name | St. Thomas |
| AmenitiesNearBy | Schools |
| CommunityFeatures | Fishing |
| Features | Flat Site |
| ParkingSpaceTotal | 9 |
| ViewType | River View, View Of Water |
| WaterFrontType | Waterfront |
Building
| BathroomTotal | 5 |
| BedroomsAboveGround | 4 |
| BedroomsTotal | 4 |
| Amenities | Fireplace(s) |
| Appliances | Water Heater |
| BasementDevelopment | Partially Finished |
| BasementType | N/a (partially Finished) |
| ConstructionStyleAttachment | Detached |
| CoolingType | Central Air Conditioning |
| ExteriorFinish | Brick, Wood |
| FireplacePresent | Yes |
| FireplaceTotal | 1 |
| FoundationType | Concrete |
| HalfBathTotal | 2 |
| HeatingFuel | Natural Gas |
| HeatingType | Forced Air |
| StoriesTotal | 2 |
| SizeInterior | 2999.975 - 3499.9705 Sqft |
| Type | House |
| UtilityWater | Municipal Water |
Parking
| Attached Garage |
Land
| AccessType | Public Road |
| Acreage | No |
| LandAmenities | Schools |
| SizeDepth | 246 Ft ,7 In |
| SizeFrontage | 67 Ft ,4 In |
| SizeIrregular | 67.4 X 246.6 Ft ; 246.64ft X170.35ft X340.87ft X67.38 Ft |
| SizeTotalText | 67.4 X 246.6 Ft ; 246.64ft X170.35ft X340.87ft X67.38 Ft|1/2 - 1.99 Acres |
| SurfaceWater | Lake/pond |
Rooms
| Level | Type | Length | Width | Dimensions |
|---|---|---|---|---|
| Second Level | Bathroom | 2.73 m | 2.39 m | 2.73 m x 2.39 m |
| Second Level | Bathroom | 3.29 m | 2.08 m | 3.29 m x 2.08 m |
| Second Level | Primary Bedroom | 5.02 m | 4.04 m | 5.02 m x 4.04 m |
| Second Level | Bathroom | 1.95 m | 1.75 m | 1.95 m x 1.75 m |
| Second Level | Bedroom 2 | 3.9 m | 3.69 m | 3.9 m x 3.69 m |
| Second Level | Bedroom 3 | 4.62 m | 3.88 m | 4.62 m x 3.88 m |
| Second Level | Bedroom 4 | 4.22 m | 3.92 m | 4.22 m x 3.92 m |
| Main Level | Office | 3.77 m | 3.07 m | 3.77 m x 3.07 m |
| Main Level | Bathroom | 1.89 m | 1.78 m | 1.89 m x 1.78 m |
| Main Level | Dining Room | 4.82 m | 4.65 m | 4.82 m x 4.65 m |
| Main Level | Kitchen | 7.03 m | 5.08 m | 7.03 m x 5.08 m |
| Main Level | Living Room | 10.32 m | 5.29 m | 10.32 m x 5.29 m |
Utilities
| Cable | Available |
https://www.realtor.ca/real-estate/27740904/239-woodworth-crescent-st-thomas-st-thomas
Interested?
Contact us for more information
Bhupinder Singh
Salesperson
Contact Melanie & Shelby Pearce
Sales Representative for Royal Lepage Triland Realty, Brokerage
YOUR LONDON, ONTARIO REALTOR®

Melanie Pearce
Phone: 226-268-9880
You can rely on us to be a realtor who will advocate for you and strive to get you what you want. Reach out to us today- We're excited to hear from you!

Shelby Pearce
Phone: 519-639-0228
CALL . TEXT . EMAIL
MELANIE PEARCE
Sales Representative for Royal Lepage Triland Realty, Brokerage
© 2023 Melanie Pearce- All rights reserved | Made with ❤️ by Jet Branding









































