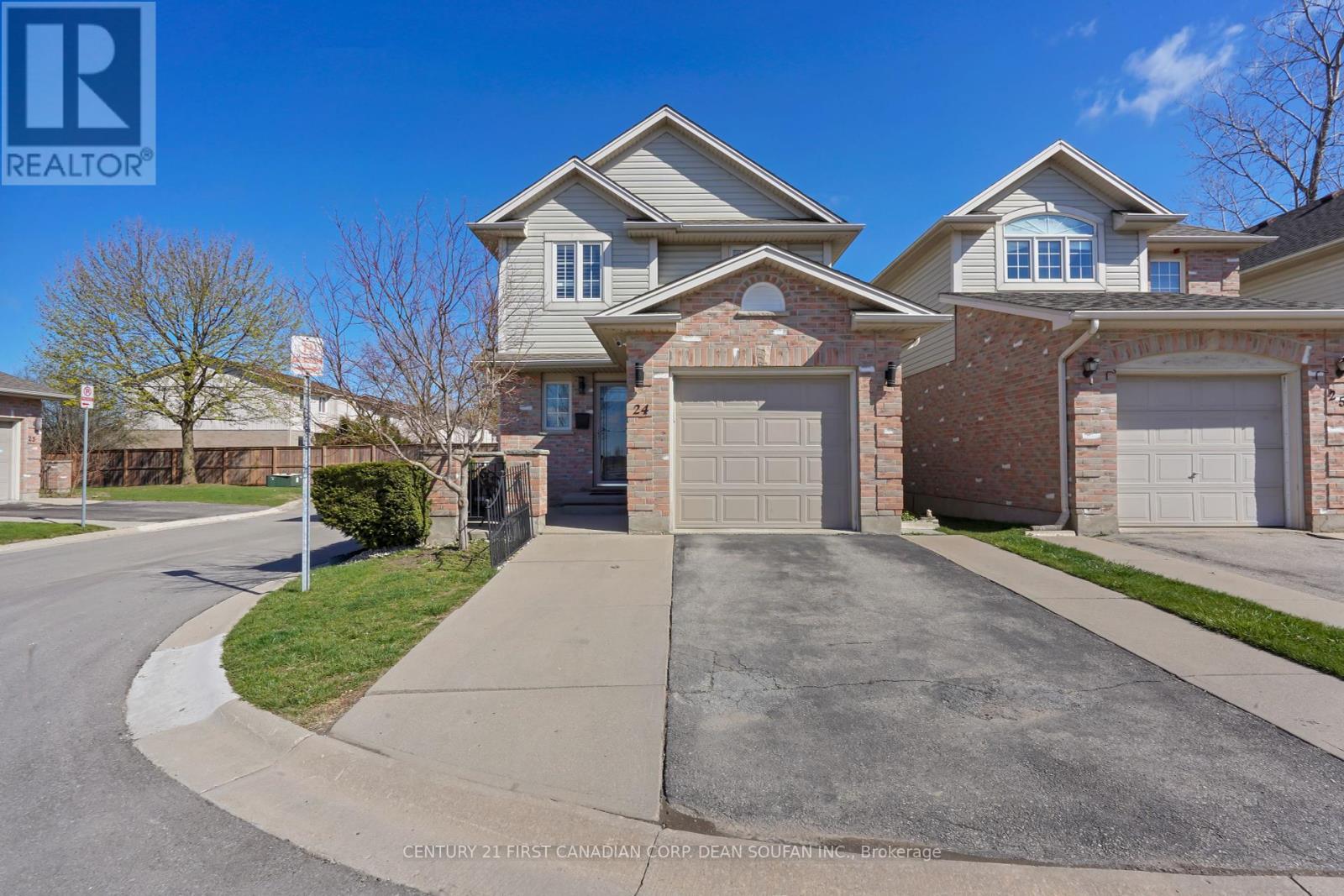24 - 10 Chalkstone Drive London South, Ontario N6E 3Z9
$549,888Maintenance, Parking
$244 Monthly
Maintenance, Parking
$244 MonthlyWelcome to 10 Chalkstone Drive, Unit 24 a beautifully detached end-unit condo that offers the perfect blend of comfort, convenience, and charm in one of the city's most desirable neighbourhoods. Whether you're a first-time buyer, young professional, or looking to downsize, this move-in ready gem checks all the boxes. Enjoy maintenance-free living with condo fees that include snow removal, lawn care, and more giving you more time to enjoy your home and less time worrying about upkeep. Step inside to a freshly painted interior featuring California shutters throughout the home and a functional main floor layout. The cozy family room flows into a bright, open-concept kitchen with an eat-in area, perfect for everyday living and entertaining. A convenient 2-piece powder room adds to the main floors appeal. Sliding doors lead to a fully fenced, low-maintenance backyard oasis complete with a gazebo, fire pit, and courtyard ideal for morning coffee, weekend BBQs, or movie nights under the stars. Upstairs, the spacious primary bedroom features a private 3-piece ensuite, while two additional bedrooms share a beautifully updated full bathroom. The finished lower level offers even more living space with a versatile recreation room, an extra 3-piece bathroom, and a laundry area with a stackable washer and dryer. Additional features include California shutters throughout, a private single-car garage with inside entry, a well-managed condo corporation, and convenient visitor parking nearby. Located just minutes from White Oaks Mall, Highways 401/402, schools, parks, and public transit, this home offers both convenience and peace of mind. Don't miss your chance to enjoy effortless living in a home that truly has it all book your private showing today before its gone! (id:53488)
Open House
This property has open houses!
2:00 pm
Ends at:4:00 pm
Property Details
| MLS® Number | X12202026 |
| Property Type | Single Family |
| Community Name | South X |
| Amenities Near By | Hospital, Public Transit, Schools |
| Community Features | Pet Restrictions, Community Centre |
| Equipment Type | Water Heater |
| Features | Flat Site, Sump Pump |
| Parking Space Total | 2 |
| Rental Equipment Type | Water Heater |
Building
| Bathroom Total | 4 |
| Bedrooms Above Ground | 3 |
| Bedrooms Total | 3 |
| Age | 16 To 30 Years |
| Amenities | Visitor Parking, Fireplace(s) |
| Appliances | Dishwasher, Dryer, Microwave, Stove, Washer, Refrigerator |
| Basement Development | Finished |
| Basement Type | Full (finished) |
| Construction Style Attachment | Detached |
| Cooling Type | Central Air Conditioning |
| Exterior Finish | Brick, Vinyl Siding |
| Fireplace Present | Yes |
| Fireplace Total | 1 |
| Half Bath Total | 1 |
| Heating Fuel | Natural Gas |
| Heating Type | Forced Air |
| Stories Total | 2 |
| Size Interior | 1,200 - 1,399 Ft2 |
| Type | House |
Parking
| Attached Garage | |
| Garage |
Land
| Acreage | No |
| Fence Type | Fenced Yard |
| Land Amenities | Hospital, Public Transit, Schools |
| Landscape Features | Landscaped |
| Zoning Description | R5-3 R6-4 |
Rooms
| Level | Type | Length | Width | Dimensions |
|---|---|---|---|---|
| Second Level | Primary Bedroom | 4.54 m | 3.84 m | 4.54 m x 3.84 m |
| Second Level | Bedroom 2 | 3.38 m | 3.26 m | 3.38 m x 3.26 m |
| Second Level | Bedroom 3 | 2.76 m | 3.42 m | 2.76 m x 3.42 m |
| Basement | Recreational, Games Room | 5.53 m | 4.27 m | 5.53 m x 4.27 m |
| Basement | Laundry Room | 2.09 m | 2.16 m | 2.09 m x 2.16 m |
| Main Level | Family Room | 3.38 m | 4.69 m | 3.38 m x 4.69 m |
| Main Level | Dining Room | 2.85 m | 3.44 m | 2.85 m x 3.44 m |
| Main Level | Kitchen | 2.73 m | 4.06 m | 2.73 m x 4.06 m |
https://www.realtor.ca/real-estate/28428375/24-10-chalkstone-drive-london-south-south-x-south-x
Contact Us
Contact us for more information

Dean Soufan
Broker of Record
dean-soufan.c21.ca/
www.facebook.com/DeanSoufanC21/
twitter.com/deansoufan?lang=en
www.linkedin.com/in/dean-soufan-39197528/
(519) 640-9531

Iman Zabian
Salesperson
420 York Street
London, Ontario N6B 1R1
(519) 673-3390
Contact Melanie & Shelby Pearce
Sales Representative for Royal Lepage Triland Realty, Brokerage
YOUR LONDON, ONTARIO REALTOR®

Melanie Pearce
Phone: 226-268-9880
You can rely on us to be a realtor who will advocate for you and strive to get you what you want. Reach out to us today- We're excited to hear from you!

Shelby Pearce
Phone: 519-639-0228
CALL . TEXT . EMAIL
Important Links
MELANIE PEARCE
Sales Representative for Royal Lepage Triland Realty, Brokerage
© 2023 Melanie Pearce- All rights reserved | Made with ❤️ by Jet Branding
















































