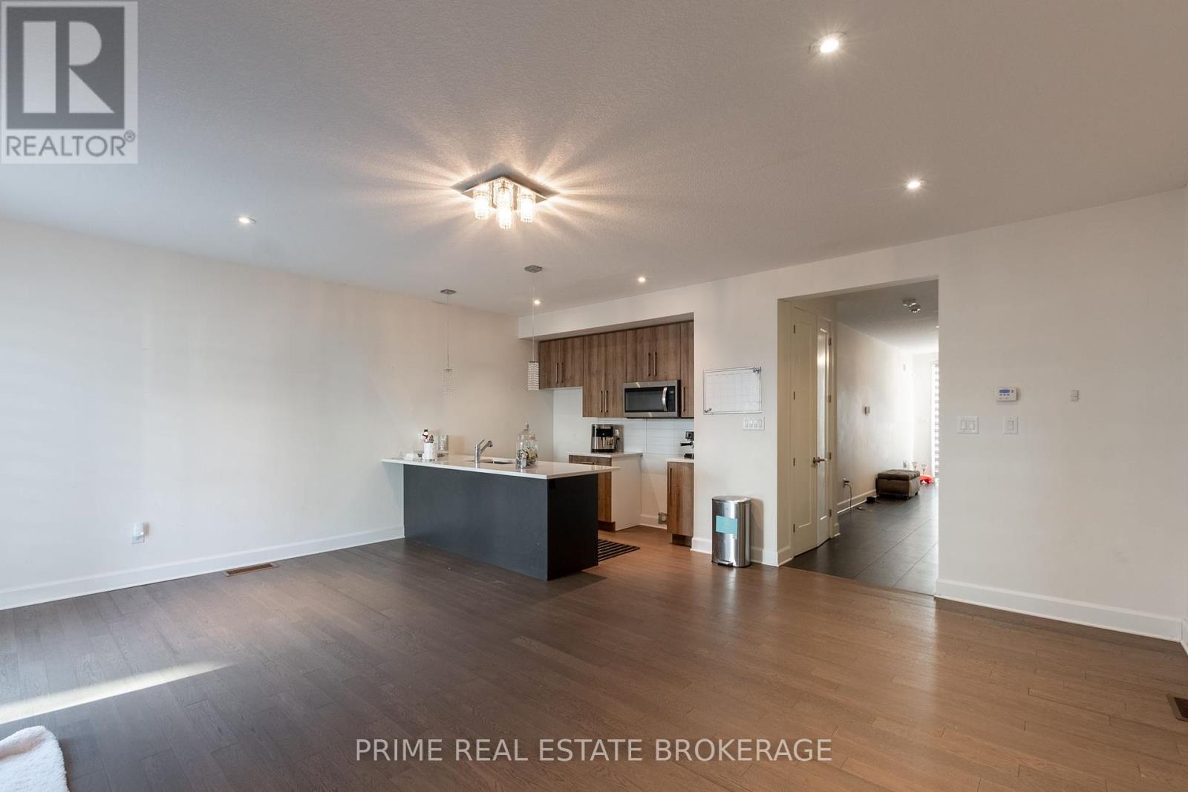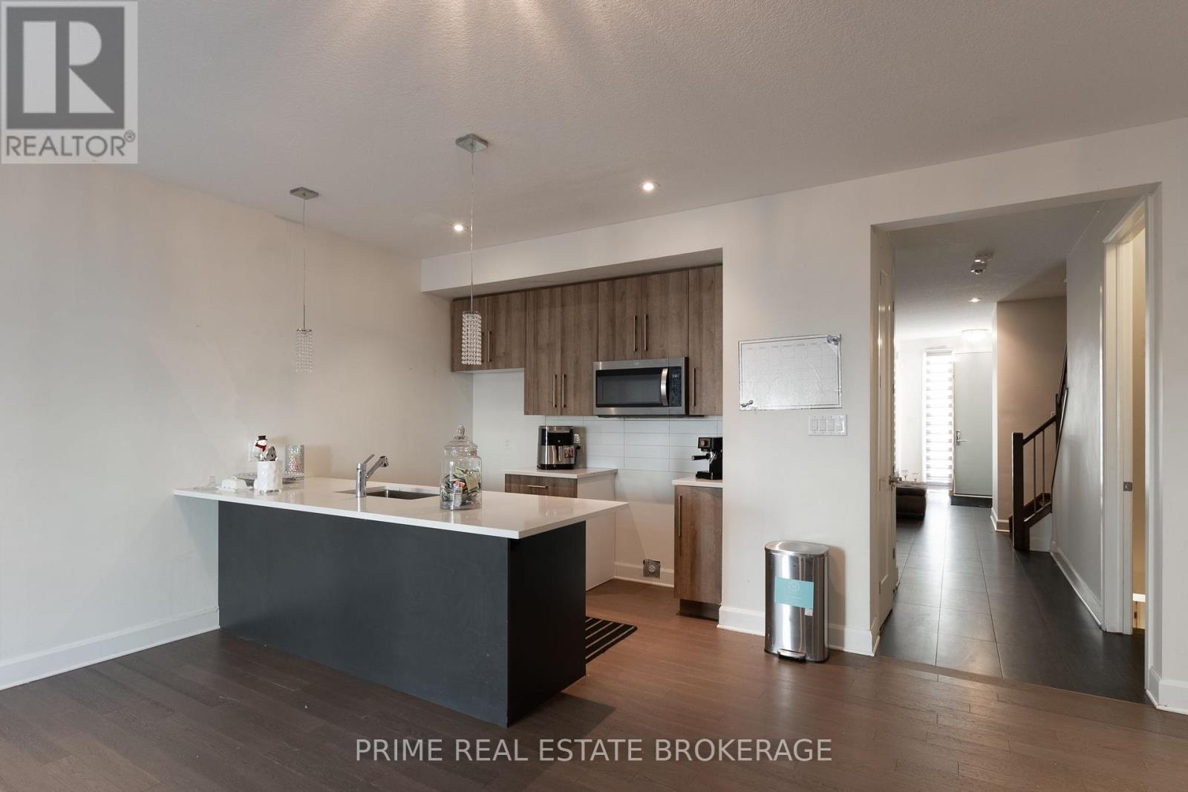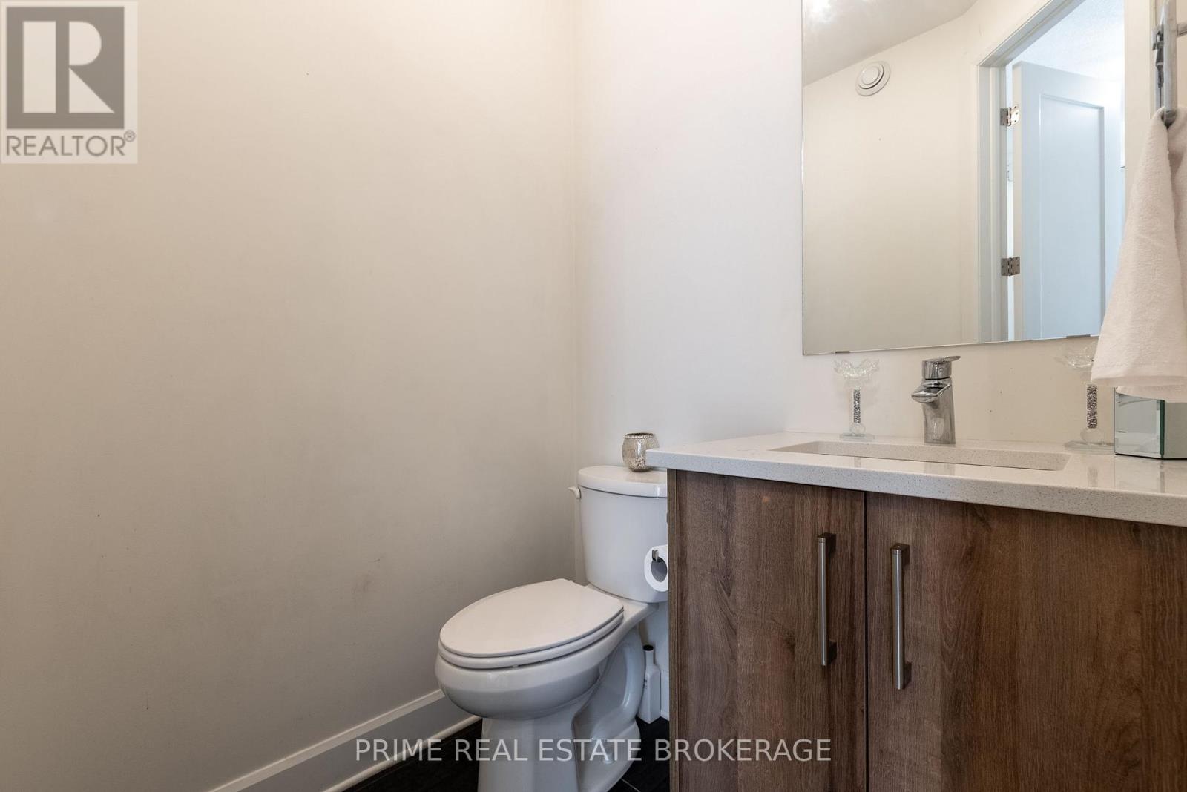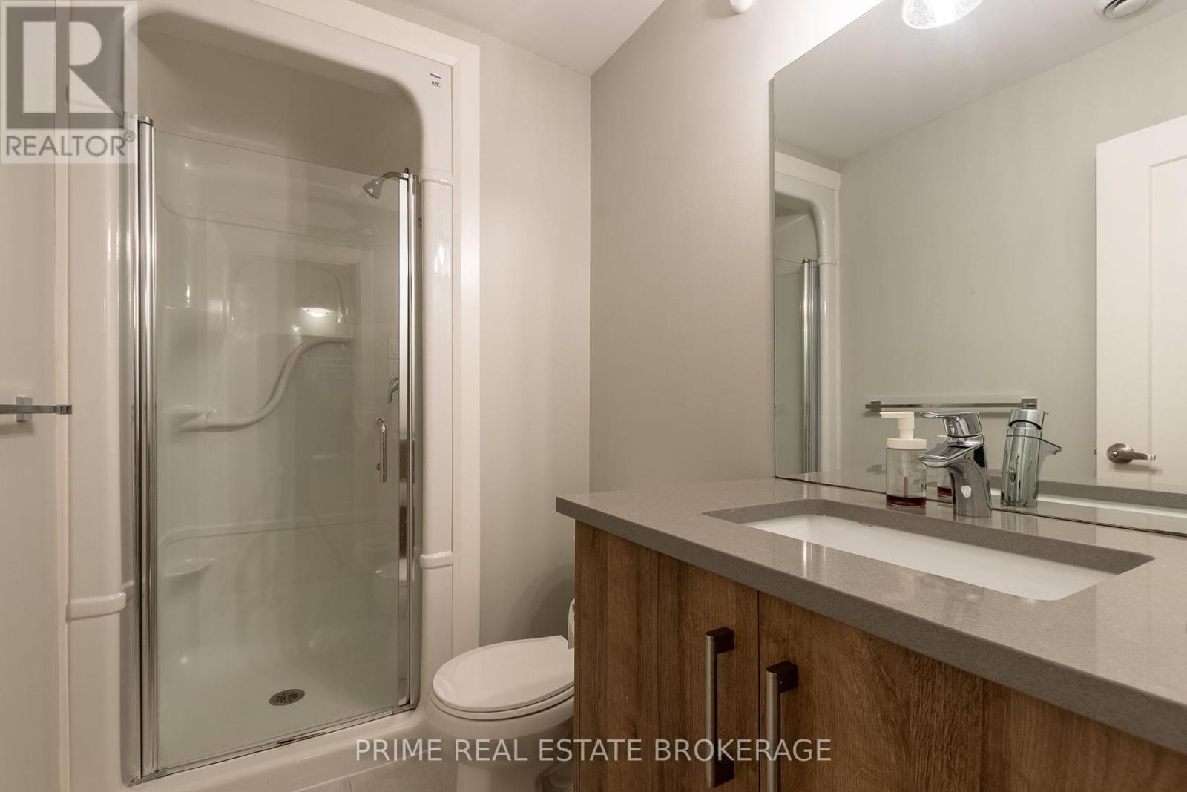24 - 499 Sophia Crescent London, Ontario N6G 0T5
$499,000Maintenance, Insurance, Parking
$275 Monthly
Maintenance, Insurance, Parking
$275 MonthlyDiscover a rare opportunity to own a modern townhouse in the desirable Hyde Park neighbourhood - a blend of urban convenience and natures tranquility. This meticulously crafted 3-bedroom, 2.5-bathroom townhome is perfect for discerning buyers seeking both elegance and comfort. Step into a spacious living area where engineered hardwood flooring complements the warmth of a gas fireplace, creating a cozy yet sophisticated atmosphere. The kitchen is a culinary masterpiece, boasting sleek quartz countertops, and a double sink, ideal for both everyday meals and entertaining.Upstairs, the master suite offers a private retreat with generous closet space and a spa-inspired bathroom. Two additional bedrooms are perfect for family, guests, or home office needs, all designed with modern finishes and thoughtful touches throughout.Outside your door, Hyde Park unfolds with its unique charm. Just moments away, you'll find three beautiful parks, each offering its own blend of scenic trails, playgrounds, and green spaces - perfect for morning jogs, picnics, or leisurely strolls. The neighbourhoods vibrant local scene includes gourmet restaurants, trendy cafes, and essential conveniences like top-rated schools and grocery stores.This property is more than a home; its an invitation to a sought-after lifestyle. Act quickly - this exclusive listing combines luxury, location, and limited availability in Hyde Park. Don't miss your chance to call this exceptional townhouse your own. **** EXTRAS **** Pets are allowed (id:53488)
Property Details
| MLS® Number | X10426661 |
| Property Type | Single Family |
| Community Name | North I |
| CommunityFeatures | Pets Not Allowed |
| ParkingSpaceTotal | 2 |
Building
| BathroomTotal | 4 |
| BedroomsAboveGround | 3 |
| BedroomsTotal | 3 |
| Appliances | Water Heater, Garage Door Opener Remote(s), Dishwasher, Dryer, Microwave, Washer |
| BasementDevelopment | Finished |
| BasementType | Full (finished) |
| CoolingType | Central Air Conditioning |
| ExteriorFinish | Brick, Vinyl Siding |
| FireplacePresent | Yes |
| HalfBathTotal | 1 |
| HeatingFuel | Natural Gas |
| HeatingType | Forced Air |
| StoriesTotal | 2 |
| SizeInterior | 1799.9852 - 1998.983 Sqft |
| Type | Row / Townhouse |
Parking
| Attached Garage |
Land
| Acreage | No |
| ZoningDescription | R5-4 |
Rooms
| Level | Type | Length | Width | Dimensions |
|---|---|---|---|---|
| Basement | Bathroom | 2.81 m | 1.47 m | 2.81 m x 1.47 m |
| Basement | Recreational, Games Room | 4.14 m | 5.79 m | 4.14 m x 5.79 m |
| Main Level | Kitchen | 8.41 m | 2.72 m | 8.41 m x 2.72 m |
| Main Level | Living Room | 5.43 m | 3.86 m | 5.43 m x 3.86 m |
| Main Level | Dining Room | 2.26 m | 3.53 m | 2.26 m x 3.53 m |
| Main Level | Bathroom | 1.54 m | 1.54 m | 1.54 m x 1.54 m |
| Upper Level | Primary Bedroom | 4.85 m | 4.88 m | 4.85 m x 4.88 m |
| Upper Level | Bathroom | 4.01 m | 1.8 m | 4.01 m x 1.8 m |
| Upper Level | Bedroom | 3.5 m | 2.97 m | 3.5 m x 2.97 m |
| Upper Level | Bedroom 2 | 2.5 m | 2.99 m | 2.5 m x 2.99 m |
| Upper Level | Bathroom | 2.59 m | 1.67 m | 2.59 m x 1.67 m |
https://www.realtor.ca/real-estate/27655896/24-499-sophia-crescent-london-north-i
Interested?
Contact us for more information
Justin Konikow
Salesperson
Contact Melanie & Shelby Pearce
Sales Representative for Royal Lepage Triland Realty, Brokerage
YOUR LONDON, ONTARIO REALTOR®

Melanie Pearce
Phone: 226-268-9880
You can rely on us to be a realtor who will advocate for you and strive to get you what you want. Reach out to us today- We're excited to hear from you!

Shelby Pearce
Phone: 519-639-0228
CALL . TEXT . EMAIL
MELANIE PEARCE
Sales Representative for Royal Lepage Triland Realty, Brokerage
© 2023 Melanie Pearce- All rights reserved | Made with ❤️ by Jet Branding
































