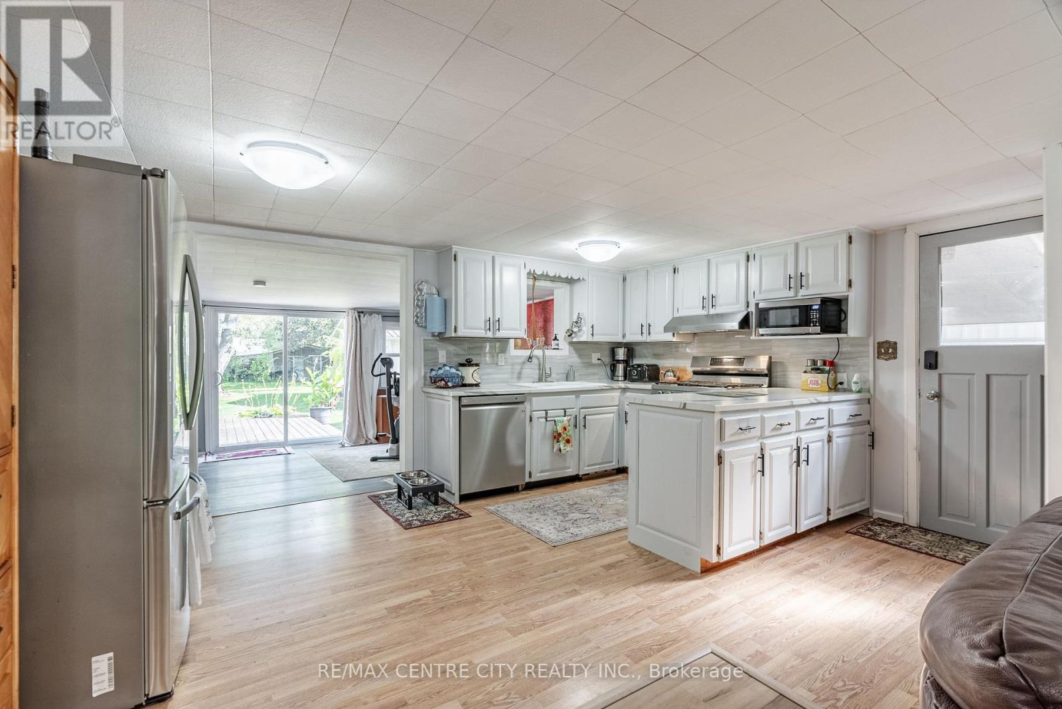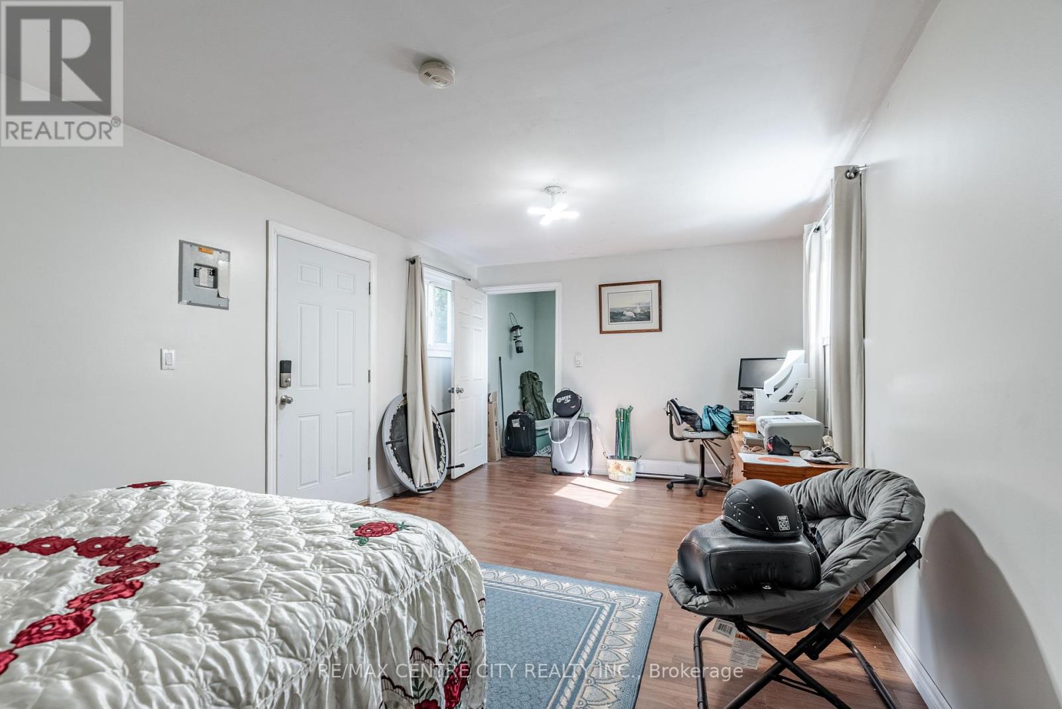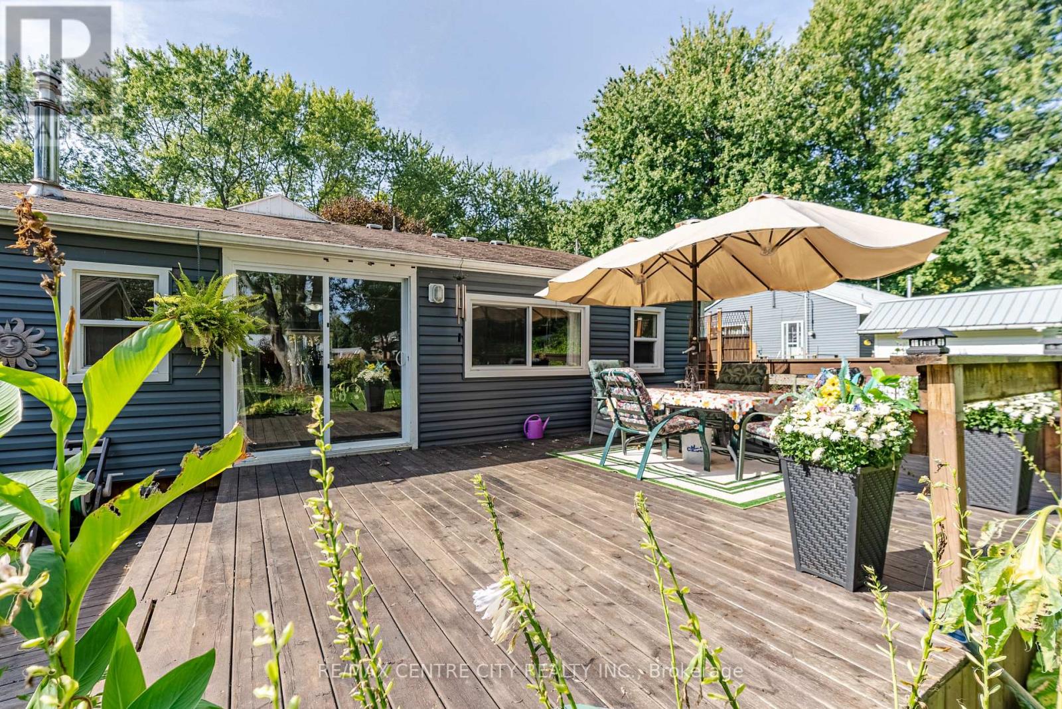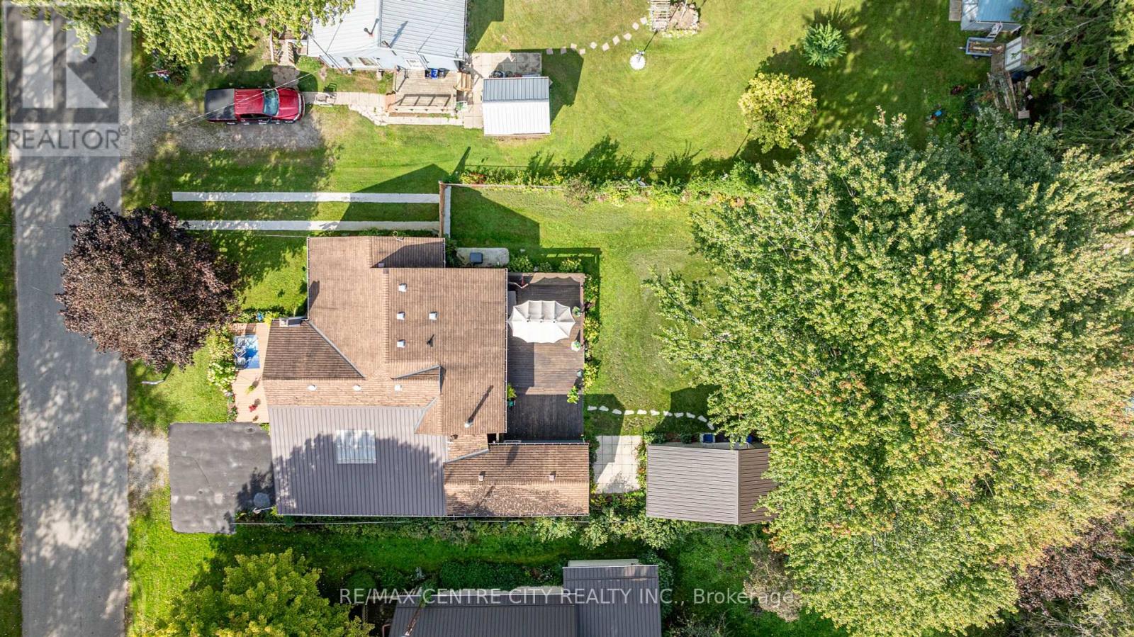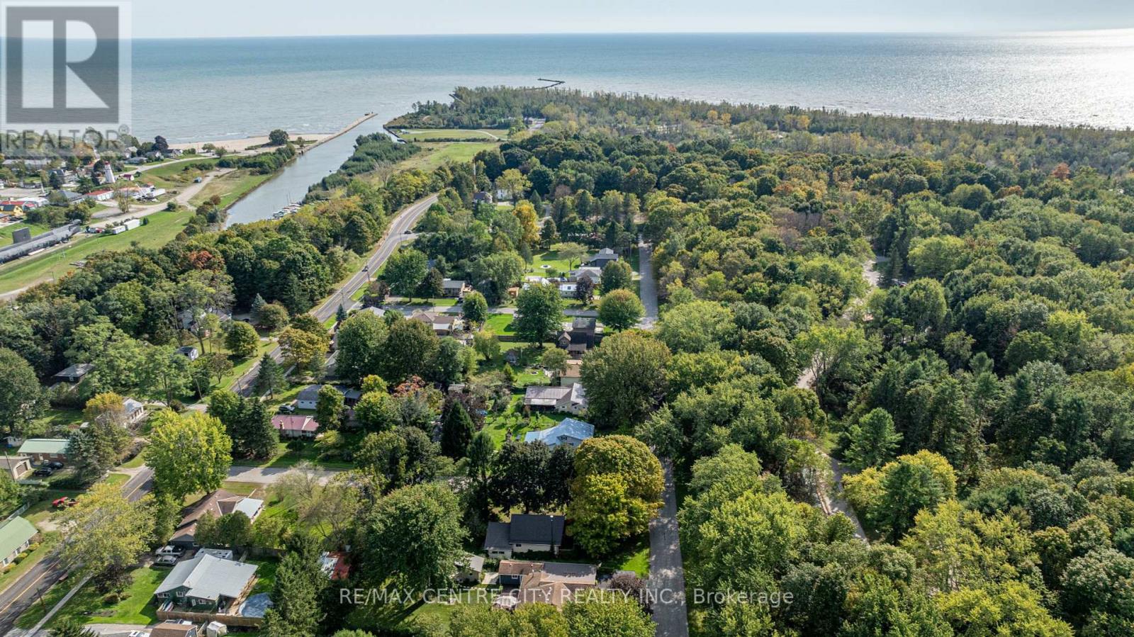24 Addison Street Bayham, Ontario N0J 1T0
$479,000
This 4 season bungalow offers 2 bedrooms in the main house and a third guest room in a garden suite. Enjoy unbeatable views of nature from the front porch, Port Burwell Provincial Park is directly across the way and beach access is just up the street. Port Burwell offers fantastic Pickerel fishing and there is plenty of room here to park your boat. The second driveway offers a drive through gate so, you can keep it right in your own backyard! With the Marina so close, you can be first on the water all summer long. In the cooler months you will enjoy warming up by one of the two gas fireplaces. Never worry about being without power, there is a generator at the ready! This home is also a great cottage option for those looking for a quiet place to get away to. Recent updates include: kitchen, bathroom, flooring, crawlspace insulation, installation of a generator, shed, second driveway and drive through gate. (id:53488)
Property Details
| MLS® Number | X9385462 |
| Property Type | Single Family |
| Community Name | Port Burwell |
| AmenitiesNearBy | Marina, Park |
| EquipmentType | Water Heater |
| ParkingSpaceTotal | 5 |
| RentalEquipmentType | Water Heater |
| Structure | Deck, Porch, Shed |
Building
| BathroomTotal | 1 |
| BedroomsAboveGround | 3 |
| BedroomsTotal | 3 |
| Amenities | Fireplace(s) |
| Appliances | Dishwasher, Dryer, Refrigerator, Stove, Washer |
| ArchitecturalStyle | Bungalow |
| BasementType | Crawl Space |
| ConstructionStatus | Insulation Upgraded |
| ConstructionStyleAttachment | Detached |
| ExteriorFinish | Vinyl Siding |
| FireplacePresent | Yes |
| FireplaceTotal | 2 |
| FoundationType | Block |
| HeatingFuel | Electric |
| HeatingType | Baseboard Heaters |
| StoriesTotal | 1 |
| Type | House |
| UtilityWater | Municipal Water |
Parking
| Carport |
Land
| Acreage | No |
| LandAmenities | Marina, Park |
| Sewer | Sanitary Sewer |
| SizeDepth | 166 Ft ,7 In |
| SizeFrontage | 66 Ft ,7 In |
| SizeIrregular | 66.66 X 166.65 Ft |
| SizeTotalText | 66.66 X 166.65 Ft |
| ZoningDescription | R1 |
Rooms
| Level | Type | Length | Width | Dimensions |
|---|---|---|---|---|
| Ground Level | Foyer | 5.89 m | 2.03 m | 5.89 m x 2.03 m |
| Ground Level | Living Room | 5.89 m | 2.9 m | 5.89 m x 2.9 m |
| Ground Level | Kitchen | 3.38 m | 4.98 m | 3.38 m x 4.98 m |
| Ground Level | Dining Room | 7.39 m | 3.38 m | 7.39 m x 3.38 m |
| Ground Level | Utility Room | 3.38 m | 1.6 m | 3.38 m x 1.6 m |
| Ground Level | Primary Bedroom | 4.17 m | 2.97 m | 4.17 m x 2.97 m |
| Ground Level | Bedroom 2 | 4.17 m | 2.29 m | 4.17 m x 2.29 m |
| Ground Level | Utility Room | 2.11 m | 1.65 m | 2.11 m x 1.65 m |
| Ground Level | Bathroom | 2.54 m | 1.65 m | 2.54 m x 1.65 m |
| Ground Level | Bedroom 3 | 5.84 m | 3.48 m | 5.84 m x 3.48 m |
https://www.realtor.ca/real-estate/27512144/24-addison-street-bayham-port-burwell-port-burwell
Interested?
Contact us for more information
Lisa Chipchase
Broker
Contact Melanie & Shelby Pearce
Sales Representative for Royal Lepage Triland Realty, Brokerage
YOUR LONDON, ONTARIO REALTOR®

Melanie Pearce
Phone: 226-268-9880
You can rely on us to be a realtor who will advocate for you and strive to get you what you want. Reach out to us today- We're excited to hear from you!

Shelby Pearce
Phone: 519-639-0228
CALL . TEXT . EMAIL
MELANIE PEARCE
Sales Representative for Royal Lepage Triland Realty, Brokerage
© 2023 Melanie Pearce- All rights reserved | Made with ❤️ by Jet Branding









