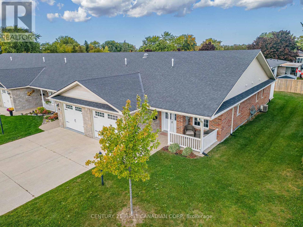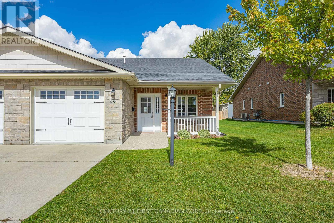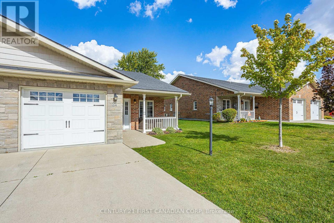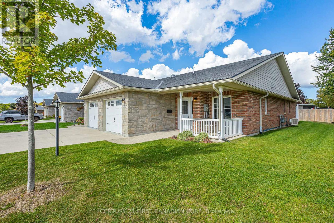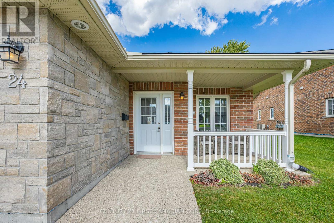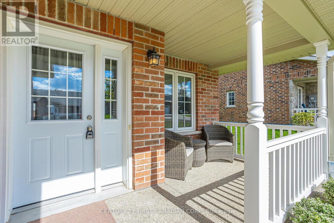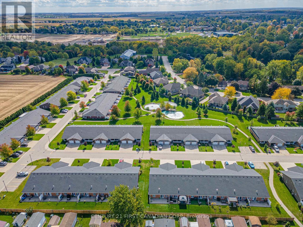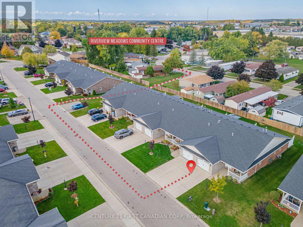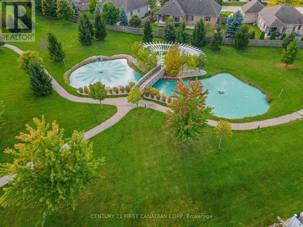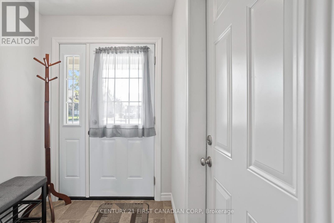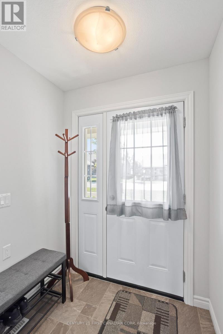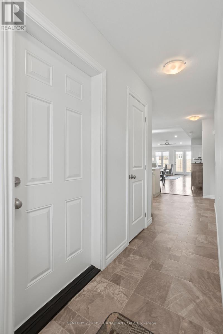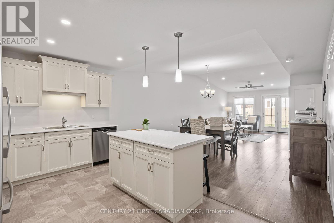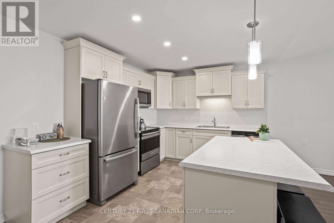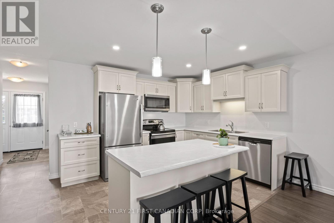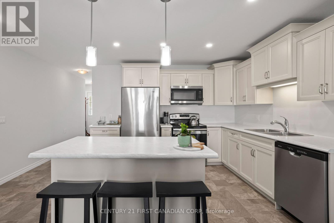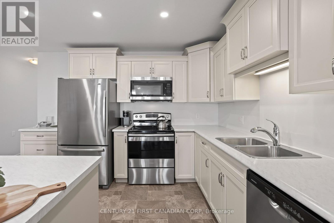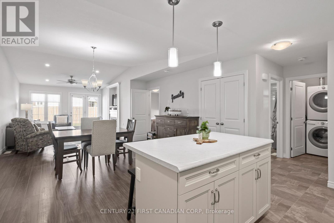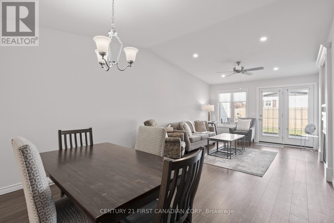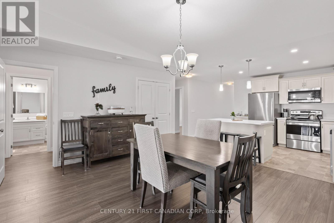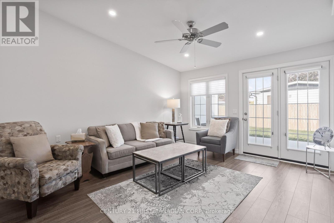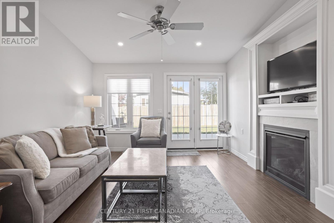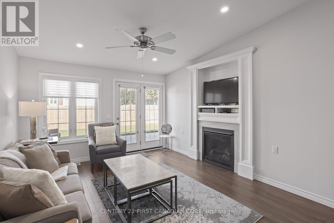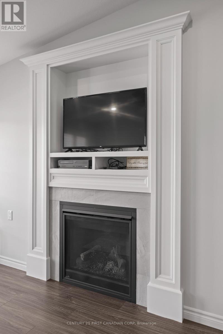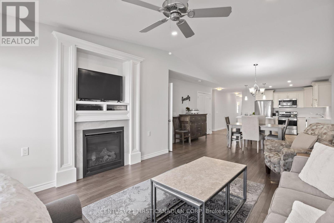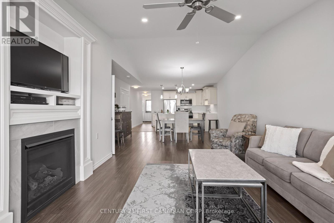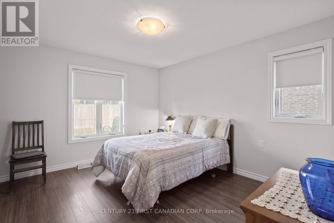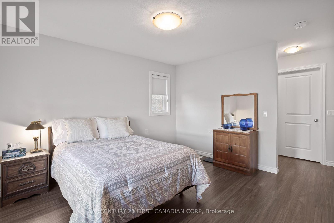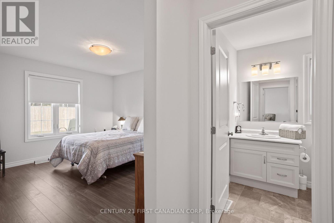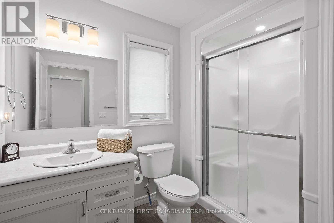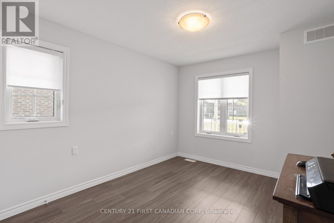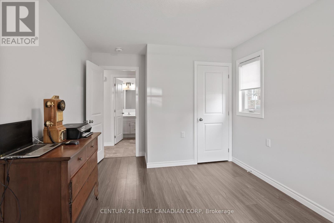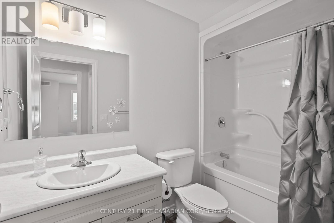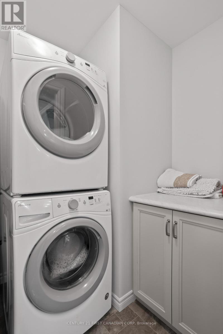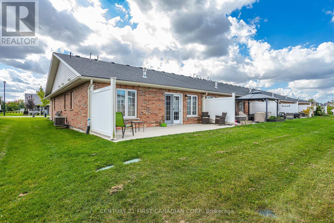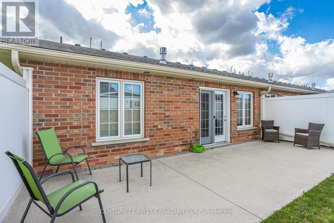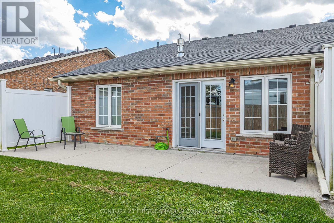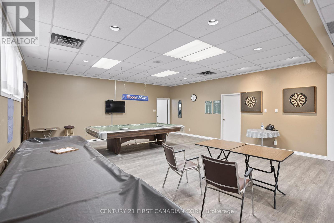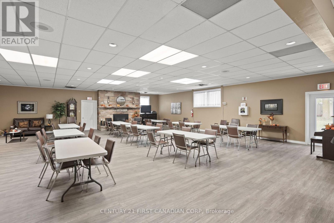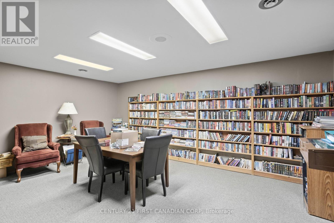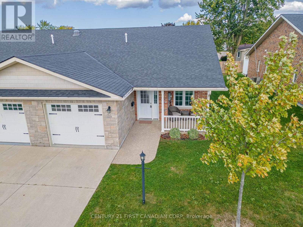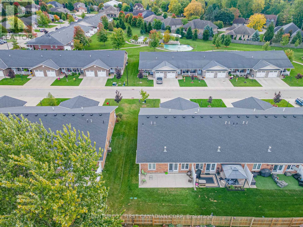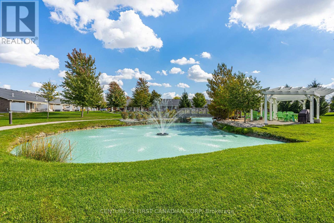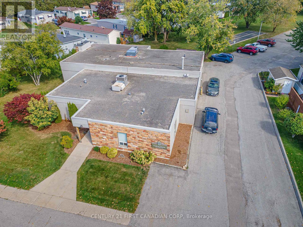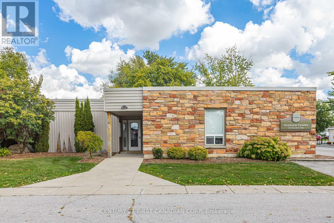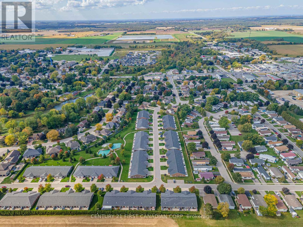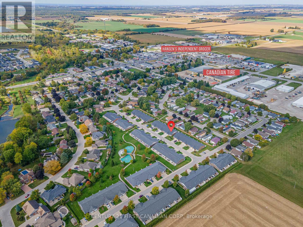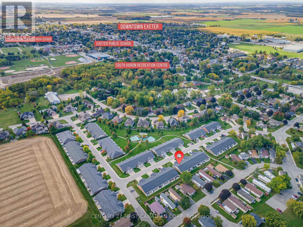24 Devon Drive South Huron, Ontario N0M 1S3
$369,900
Welcome home to Riverview Meadows, Exeters premier adult lifestyle community. Discover easy, elegant living in this better-than-new 2-bedroom, 2-bath bungalow located in the quaint town of Exeter, just 30 minutes to London and 20 minutes to the shores of Grand Bend. This impeccably maintained home offers true one-level living with thoughtful design and modern comfort throughout. From the moment you arrive, youll appreciate the covered front porch, deep concrete driveway, and attached garage with inside entry. Inside, vaulted ceilings and abundant natural light highlight the open and inviting layout. Premium laminate and vinyl tile flooring provide style and easy maintenance, while the open-concept design allows seamless flow between the kitchen, dining, and living areas. The kitchen features light matte grey cabinetry, stainless steel appliances, and a spacious island with seating. The dining area and cozy living room with a custom mantle and gas fireplace create an ideal space for entertaining or relaxing. From the living area, step out to the large concrete back patio with composite privacy fencing and gas BBQ hookup. Enjoy the walking trail to the serene community pond with koi fish and a lovely gazebo-perfect for quiet moments outdoors. The large primary suite features a 3-piece ensuite and two walk-in closets, while the second bedroom, 4-piece bath, and convenient laundry room provide everything needed for comfortable everyday living. Riverview Meadows offers amenities including a large multipurpose room with kitchen facilities, (a great opportunity to host your family get-togethers) manicured green spaces, landscaped common areas, seasonal walking paths, professional management, and snow removal of roads. Experience low-maintenance living in a welcoming community designed for comfort, connection, and peace of mind, all just a short walk or drive to medical offices, grocery store & all Exeter has to offer! Where lifestyle meets ease. (id:53488)
Property Details
| MLS® Number | X12450366 |
| Property Type | Single Family |
| Community Name | Exeter |
| Features | Flat Site, Wheelchair Access, Dry, Sump Pump |
| Parking Space Total | 3 |
Building
| Bathroom Total | 2 |
| Bedrooms Above Ground | 2 |
| Bedrooms Total | 2 |
| Age | 6 To 15 Years |
| Amenities | Fireplace(s) |
| Appliances | Garage Door Opener Remote(s), Dishwasher, Dryer, Microwave, Stove, Washer, Refrigerator |
| Architectural Style | Bungalow |
| Basement Type | Crawl Space |
| Construction Style Attachment | Attached |
| Cooling Type | Central Air Conditioning |
| Exterior Finish | Brick |
| Fireplace Present | Yes |
| Fireplace Total | 1 |
| Foundation Type | Poured Concrete |
| Heating Fuel | Natural Gas |
| Heating Type | Forced Air |
| Stories Total | 1 |
| Size Interior | 1,100 - 1,500 Ft2 |
| Type | Row / Townhouse |
| Utility Water | Municipal Water |
Parking
| Attached Garage | |
| Garage | |
| Inside Entry |
Land
| Acreage | No |
| Sewer | Sanitary Sewer |
Rooms
| Level | Type | Length | Width | Dimensions |
|---|---|---|---|---|
| Main Level | Foyer | 5.88 m | 3.35 m | 5.88 m x 3.35 m |
| Main Level | Kitchen | 4.82 m | 2.99 m | 4.82 m x 2.99 m |
| Main Level | Dining Room | 4.54 m | 4.36 m | 4.54 m x 4.36 m |
| Main Level | Living Room | 3.75 m | 4.08 m | 3.75 m x 4.08 m |
| Main Level | Bedroom 2 | 4.45 m | 3.05 m | 4.45 m x 3.05 m |
| Main Level | Primary Bedroom | 3.35 m | 3.69 m | 3.35 m x 3.69 m |
https://www.realtor.ca/real-estate/28962932/24-devon-drive-south-huron-exeter-exeter
Contact Us
Contact us for more information

Paige Mccann
Salesperson
(519) 860-4456
www.theralphrealestateteam.com/
www.facebook.com/theralphrealestateteam
(519) 673-3390

Scott Ralph
Salesperson
(519) 871-8065
theralphrealestateteam.com/
www.facebook.com/theralphrealestateteam/
(519) 673-3390
Contact Melanie & Shelby Pearce
Sales Representative for Royal Lepage Triland Realty, Brokerage
YOUR LONDON, ONTARIO REALTOR®

Melanie Pearce
Phone: 226-268-9880
You can rely on us to be a realtor who will advocate for you and strive to get you what you want. Reach out to us today- We're excited to hear from you!

Shelby Pearce
Phone: 519-639-0228
CALL . TEXT . EMAIL
Important Links
MELANIE PEARCE
Sales Representative for Royal Lepage Triland Realty, Brokerage
© 2023 Melanie Pearce- All rights reserved | Made with ❤️ by Jet Branding
