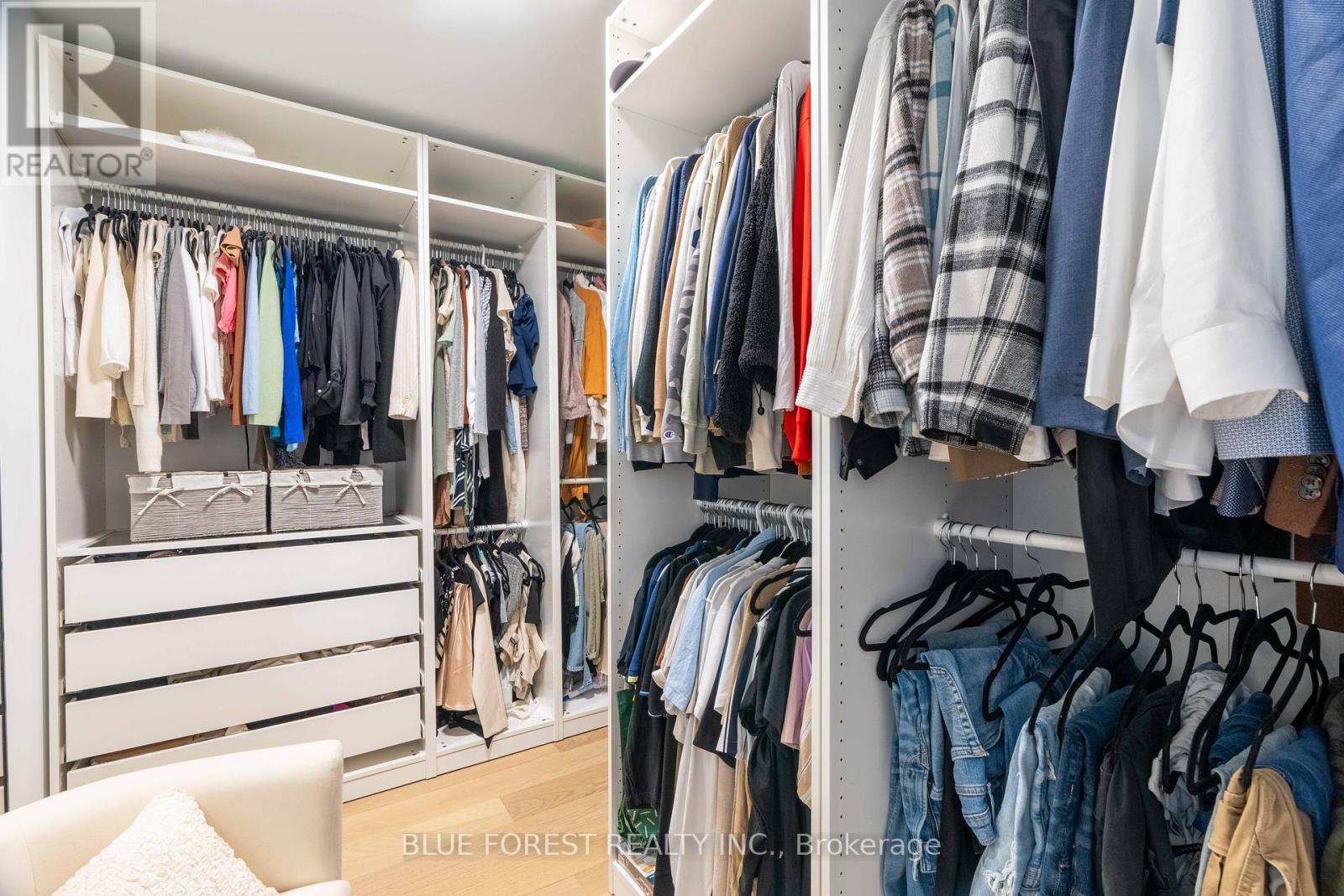2419 Black Rail Terrace London, Ontario N6K 4R6
$1,249,000
Discover this stunning 2-story home nestled on a corner lot in the sought-after Byron neighborhood, boasting convenience to schools, various amenities, and a picturesque view of Boler Mountain Ski Hill. This exquisite home is flooded with natural light and features an inviting open-concept layout. The modern and spacious kitchen is a focal point, showcasing quartz countertops, a generous island with a waterfall edge, a mudroom, and a sizable pantry for storage convenience. Upstairs, you'll find four generously sized bedrooms and three baths, including a luxurious primary ensuite. The convenience of a second-floor laundry adds to the practicality of the design. The fully finished basement offers a spacious living area, an additional bedroom, and a three-piece bathroom, providing ample space for relaxation and entertainment. Outside, a double attached garage complements the property, along with a beautifully crafted concrete double car driveway. The pathway leading to the backyard reveals a covered porch and a large fenced yard, perfect for outdoor gatherings and leisure. Don't let this slip away seize the opportunity to make this exceptional property your own! (id:53488)
Property Details
| MLS® Number | X11924918 |
| Property Type | Single Family |
| Community Name | South K |
| EquipmentType | Water Heater |
| Features | Flat Site, Sump Pump |
| ParkingSpaceTotal | 6 |
| RentalEquipmentType | Water Heater |
| Structure | Patio(s) |
Building
| BathroomTotal | 5 |
| BedroomsAboveGround | 4 |
| BedroomsBelowGround | 1 |
| BedroomsTotal | 5 |
| Amenities | Fireplace(s) |
| Appliances | Dishwasher, Dryer, Refrigerator, Stove, Washer |
| BasementType | Full |
| ConstructionStyleAttachment | Detached |
| CoolingType | Central Air Conditioning |
| ExteriorFinish | Brick, Stucco |
| FireplacePresent | Yes |
| FireplaceTotal | 1 |
| FoundationType | Poured Concrete |
| HalfBathTotal | 1 |
| HeatingFuel | Natural Gas |
| HeatingType | Forced Air |
| StoriesTotal | 2 |
| SizeInterior | 2499.9795 - 2999.975 Sqft |
| Type | House |
| UtilityWater | Municipal Water |
Parking
| Attached Garage |
Land
| Acreage | No |
| Sewer | Sanitary Sewer |
| SizeDepth | 138 Ft |
| SizeFrontage | 73 Ft ,6 In |
| SizeIrregular | 73.5 X 138 Ft |
| SizeTotalText | 73.5 X 138 Ft |
| ZoningDescription | R1-4 |
Rooms
| Level | Type | Length | Width | Dimensions |
|---|---|---|---|---|
| Second Level | Primary Bedroom | 5.09 m | 4.17 m | 5.09 m x 4.17 m |
| Second Level | Bedroom 2 | 3.51 m | 2.87 m | 3.51 m x 2.87 m |
| Second Level | Bedroom 3 | 2.96 m | 2.89 m | 2.96 m x 2.89 m |
| Second Level | Bedroom 4 | 4.03 m | 3.06 m | 4.03 m x 3.06 m |
| Lower Level | Bedroom | 5.51 m | 3.23 m | 5.51 m x 3.23 m |
| Lower Level | Recreational, Games Room | 7.66 m | 3.98 m | 7.66 m x 3.98 m |
| Main Level | Great Room | 7.8451 m | 4.19 m | 7.8451 m x 4.19 m |
| Main Level | Foyer | 3.91 m | 2.71 m | 3.91 m x 2.71 m |
| Main Level | Dining Room | 4.2 m | 2.7 m | 4.2 m x 2.7 m |
| Main Level | Kitchen | 3.35 m | 2.7 m | 3.35 m x 2.7 m |
https://www.realtor.ca/real-estate/27805189/2419-black-rail-terrace-london-south-k
Interested?
Contact us for more information
Alex Farhat
Salesperson
931 Oxford Street East
London, Ontario N5Y 3K1
Mike Farhat
Salesperson
931 Oxford Street East
London, Ontario N5Y 3K1
Contact Melanie & Shelby Pearce
Sales Representative for Royal Lepage Triland Realty, Brokerage
YOUR LONDON, ONTARIO REALTOR®

Melanie Pearce
Phone: 226-268-9880
You can rely on us to be a realtor who will advocate for you and strive to get you what you want. Reach out to us today- We're excited to hear from you!

Shelby Pearce
Phone: 519-639-0228
CALL . TEXT . EMAIL
MELANIE PEARCE
Sales Representative for Royal Lepage Triland Realty, Brokerage
© 2023 Melanie Pearce- All rights reserved | Made with ❤️ by Jet Branding









































