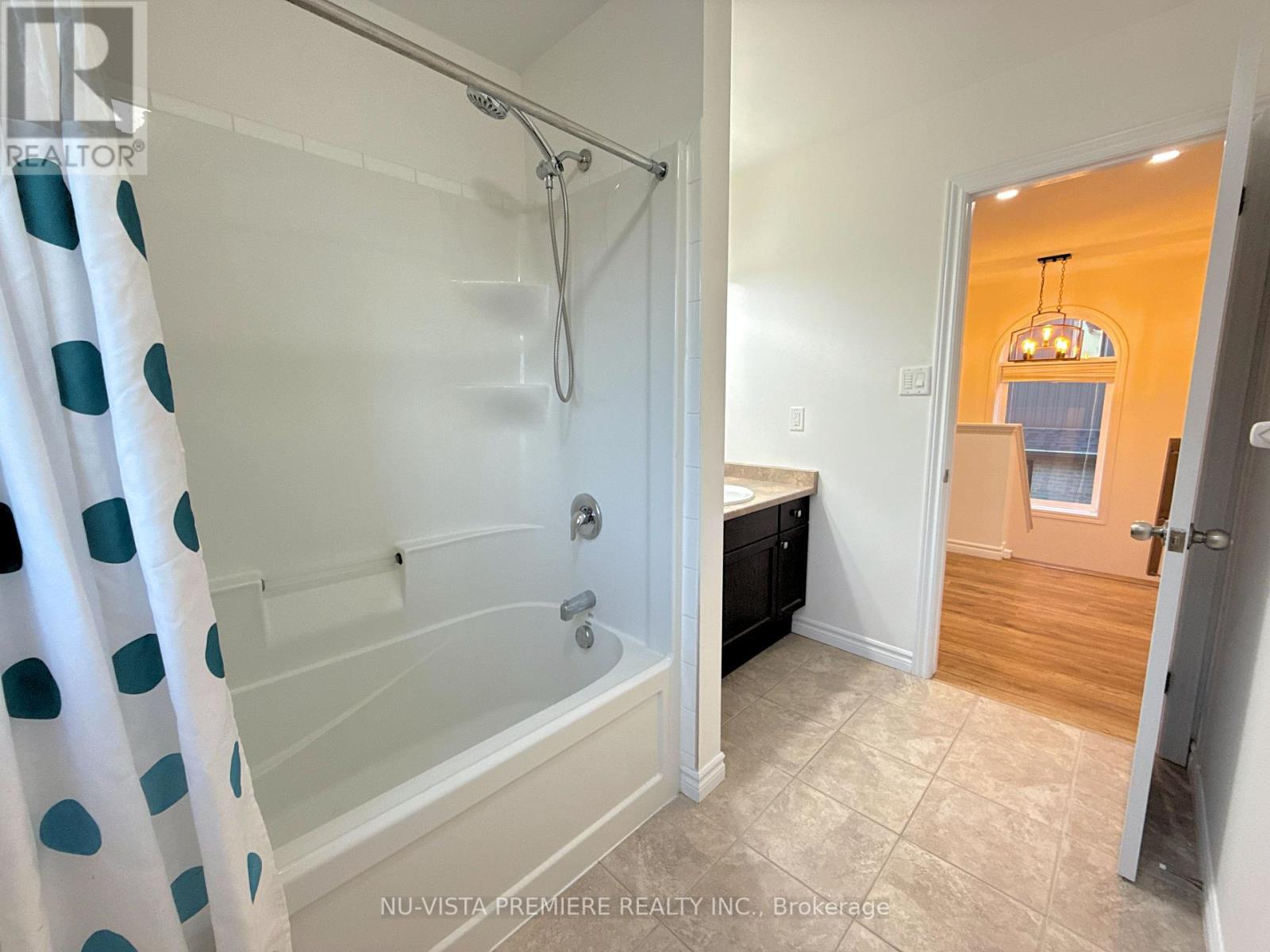2427 Yellowbirch Court London, Ontario N6G 0L2
$849,900
Welcome to 2427 Yellowbirch Court, a beautifully designed 3+1 bedroom, 3.5 bathroom home offering approximately 2,400 square feet of living space on a premium 155-foot deep lot in the sought-after Fox Field Community in North West London. This property provides exceptional privacy, backing onto the peaceful Foxfield Woods with no neighbors directly behind. The main floor boasts an expansive open-concept great room flowing into a large eat-in kitchen with rich dark oak cabinetry and ceramic tile flooring. Freshly painted and updated with new lighting, the home has a bright, welcoming atmosphere. Upstairs, the primary suite features a spacious walk-in closet and a luxurious 5-piece ensuite with dual sinks and a soaker tub, complemented by two additional bedrooms sharing a 4-piece bathroom-ideal for family living. The finished basement adds valuable space with a fourth bedroom, living room, and full bathroom, perfect for guests or extended family. Outside, enjoy a large deck with a gazebo for relaxing or entertaining, along with a shed for extra storage. Conveniently located near Foxfield District Park, top-rated schools, and shopping and dining options along Wonderland Road and Fanshawe Park Road, this home blends tranquility, modern updates, and a prime location for comfortable family living. (id:53488)
Property Details
| MLS® Number | X10426957 |
| Property Type | Single Family |
| Community Name | North S |
| EquipmentType | Water Heater |
| ParkingSpaceTotal | 4 |
| RentalEquipmentType | Water Heater |
| Structure | Shed |
Building
| BathroomTotal | 4 |
| BedroomsAboveGround | 3 |
| BedroomsBelowGround | 1 |
| BedroomsTotal | 4 |
| Appliances | Dishwasher, Dryer, Microwave, Refrigerator, Stove, Washer |
| BasementDevelopment | Finished |
| BasementType | Full (finished) |
| ConstructionStyleAttachment | Detached |
| CoolingType | Central Air Conditioning |
| ExteriorFinish | Vinyl Siding, Brick |
| FoundationType | Poured Concrete |
| HalfBathTotal | 1 |
| HeatingFuel | Natural Gas |
| HeatingType | Forced Air |
| StoriesTotal | 2 |
| SizeInterior | 1499.9875 - 1999.983 Sqft |
| Type | House |
| UtilityWater | Municipal Water |
Parking
| Attached Garage |
Land
| Acreage | No |
| Sewer | Sanitary Sewer |
| SizeDepth | 155 Ft ,8 In |
| SizeFrontage | 39 Ft ,6 In |
| SizeIrregular | 39.5 X 155.7 Ft |
| SizeTotalText | 39.5 X 155.7 Ft |
| ZoningDescription | R1-3 |
Rooms
| Level | Type | Length | Width | Dimensions |
|---|---|---|---|---|
| Second Level | Primary Bedroom | 4.83 m | 3.96 m | 4.83 m x 3.96 m |
| Second Level | Bedroom 2 | 3.68 m | 3.53 m | 3.68 m x 3.53 m |
| Second Level | Bedroom 3 | 3.4 m | 3.6 m | 3.4 m x 3.6 m |
| Second Level | Bathroom | 1 m | 1 m | 1 m x 1 m |
| Second Level | Bathroom | 1 m | 1 m | 1 m x 1 m |
| Basement | Bedroom 4 | 4.34 m | 3.56 m | 4.34 m x 3.56 m |
| Basement | Great Room | 6.4 m | 3.35 m | 6.4 m x 3.35 m |
| Main Level | Living Room | 7.01 m | 3.71 m | 7.01 m x 3.71 m |
| Main Level | Kitchen | 3.66 m | 3.35 m | 3.66 m x 3.35 m |
| Main Level | Dining Room | 2.74 m | 3.35 m | 2.74 m x 3.35 m |
| Main Level | Bathroom | 1 m | 1 m | 1 m x 1 m |
https://www.realtor.ca/real-estate/27656549/2427-yellowbirch-court-london-north-s
Interested?
Contact us for more information
Rafi Habibzadah
Salesperson
Hafiz Khan
Salesperson
Contact Melanie & Shelby Pearce
Sales Representative for Royal Lepage Triland Realty, Brokerage
YOUR LONDON, ONTARIO REALTOR®

Melanie Pearce
Phone: 226-268-9880
You can rely on us to be a realtor who will advocate for you and strive to get you what you want. Reach out to us today- We're excited to hear from you!

Shelby Pearce
Phone: 519-639-0228
CALL . TEXT . EMAIL
MELANIE PEARCE
Sales Representative for Royal Lepage Triland Realty, Brokerage
© 2023 Melanie Pearce- All rights reserved | Made with ❤️ by Jet Branding








































