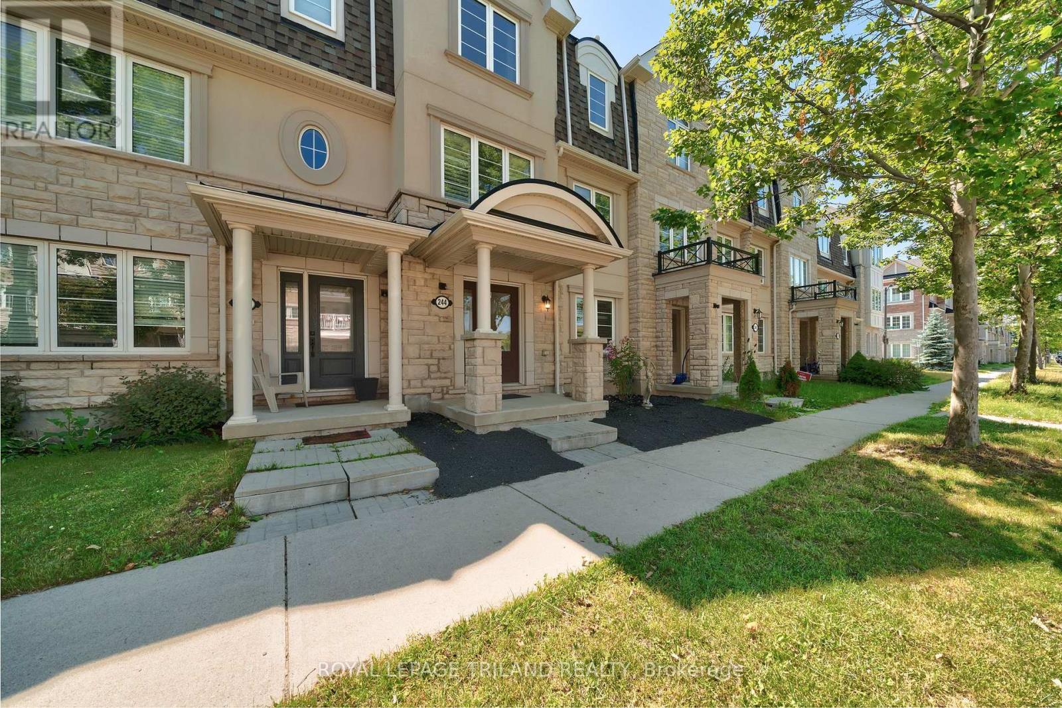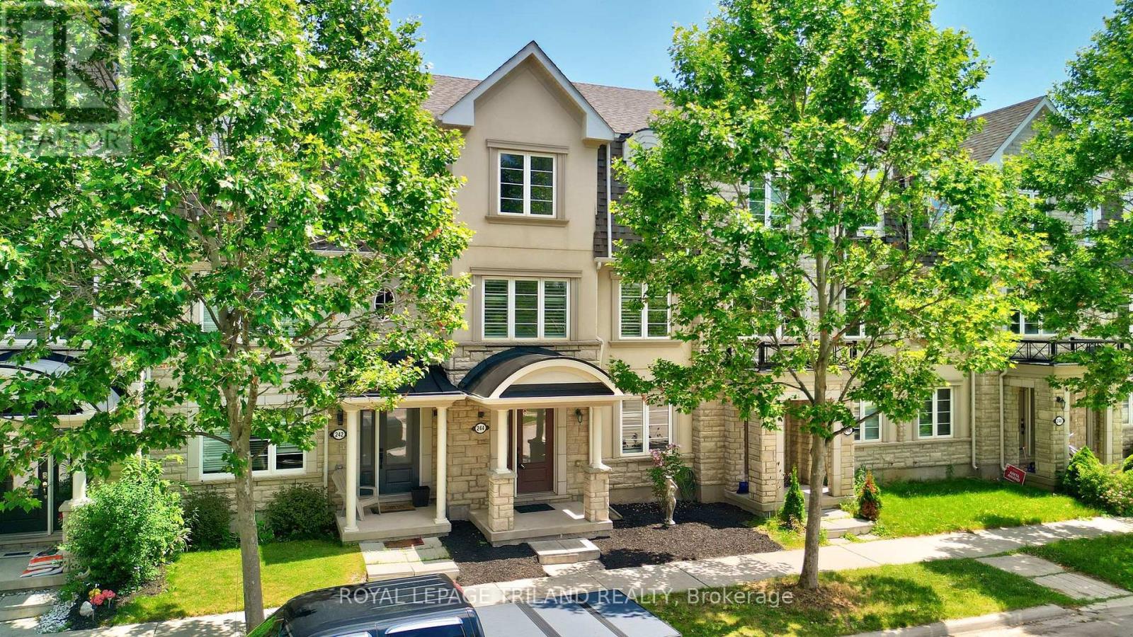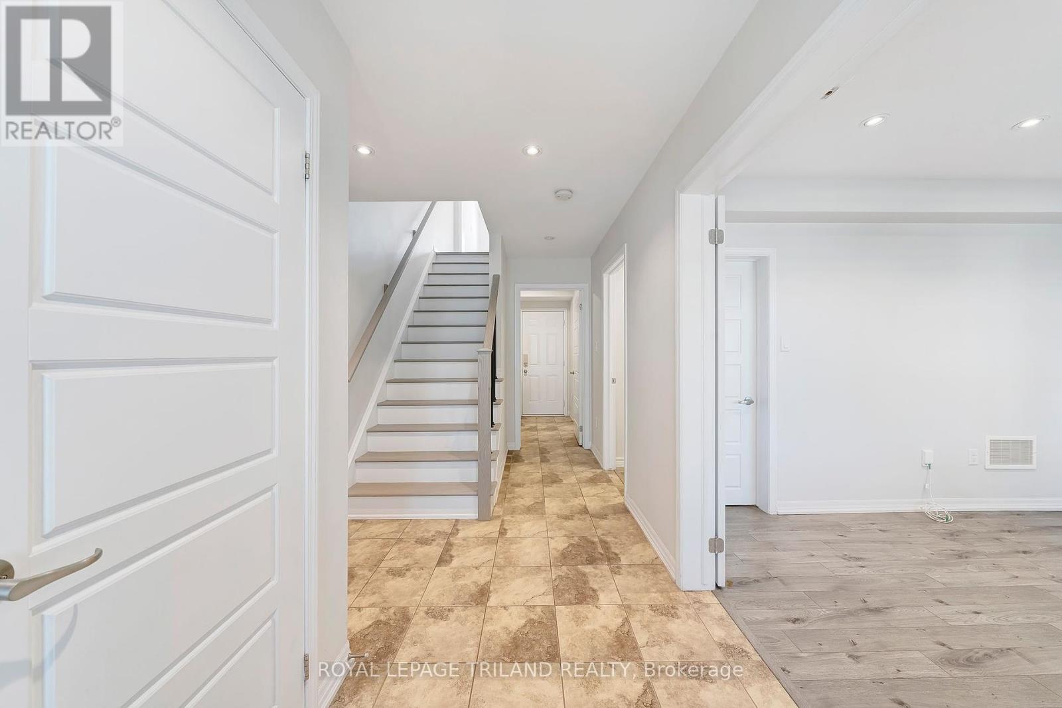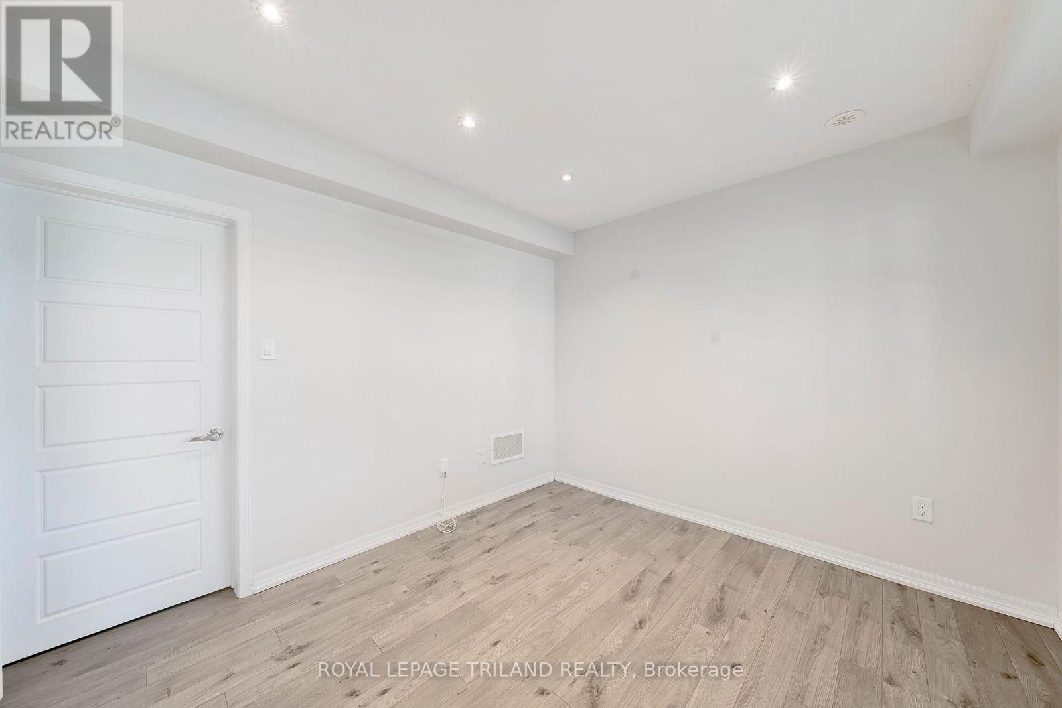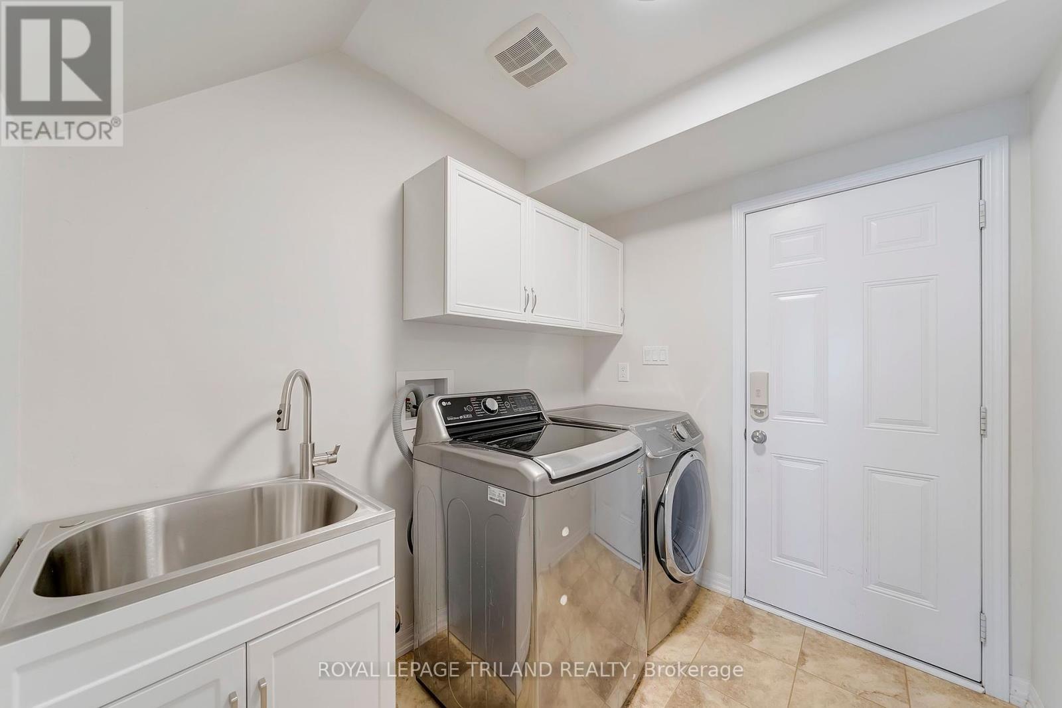244 Ellen Davidson Drive Oakville, Ontario L6M 0V2
$1,138,880
Welcome to your dream home in one of North Oakville's most desirable and family-friendly neighbourhood's! This beautifully renovated home blends modern elegance with everyday comfort perfect for growing families or multigenerational living. Step into a bright, open-concept layout featuring smooth ceilings throughout, brand new engineered hardwood flooring, pot lights on both main and second floors with dimming function, and custom California shutters. The fully upgraded kitchen is a chefs delight, complete with brand new stainless steel appliances, quartz countertops, and a large pantry to keep everything organized. The spacious living and dining areas offer seamless flow, opening onto a welcoming front patio ideal for morning coffee or entertaining guests in the evening. A rare main floor bedroom with full bath provides excellent flexibility as an in-law suite, guest room, or private office. Upstairs, the spacious primary bedroom includes a walk-in closet and elegant ensuite. One of the additional bedrooms has direct access to a full bathroom, while the other share a well-appointed bath perfect for a growing family. Enjoy the convenience of an oversized garage (18'10" x 22'2") that comfortably fits two SUVs or offers extra storage space. The location is unbeatable there's a park directly in front and a peaceful pond just a one-minute walk away for evening strolls or quiet reflection. This home is nestled in a safe, vibrant, and welcoming community. You'll be minutes from top-rated schools, Oakville Trafalgar Memorial Hospital, shopping centre's, and highways for a smooth commute. Whether you're upsizing, starting fresh, or seeking a peaceful lifestyle, this home offers a rare combination of luxury, convenience, and lasting value. Don't miss your chance to live in this incredible home and experience the best of North Oakville living! (id:53488)
Property Details
| MLS® Number | W12278527 |
| Property Type | Single Family |
| Community Name | 1008 - GO Glenorchy |
| Amenities Near By | Hospital, Park, Place Of Worship |
| Features | Lane, Carpet Free, In-law Suite |
| Parking Space Total | 2 |
| Structure | Patio(s) |
| View Type | View |
Building
| Bathroom Total | 4 |
| Bedrooms Above Ground | 4 |
| Bedrooms Total | 4 |
| Age | 6 To 15 Years |
| Appliances | Garage Door Opener Remote(s), Dishwasher, Dryer, Garage Door Opener, Hood Fan, Stove, Washer, Window Coverings, Refrigerator |
| Construction Style Attachment | Attached |
| Cooling Type | Central Air Conditioning |
| Exterior Finish | Brick, Stone |
| Fire Protection | Smoke Detectors |
| Foundation Type | Block |
| Half Bath Total | 1 |
| Heating Fuel | Electric |
| Heating Type | Forced Air |
| Stories Total | 2 |
| Size Interior | 1,500 - 2,000 Ft2 |
| Type | Row / Townhouse |
| Utility Water | Municipal Water |
Parking
| Attached Garage | |
| Garage |
Land
| Acreage | No |
| Land Amenities | Hospital, Park, Place Of Worship |
| Landscape Features | Landscaped |
| Sewer | Sanitary Sewer |
| Size Depth | 60 Ft ,8 In |
| Size Frontage | 19 Ft ,10 In |
| Size Irregular | 19.9 X 60.7 Ft |
| Size Total Text | 19.9 X 60.7 Ft |
| Surface Water | Lake/pond |
Rooms
| Level | Type | Length | Width | Dimensions |
|---|---|---|---|---|
| Second Level | Family Room | 5.8 m | 3.35 m | 5.8 m x 3.35 m |
| Second Level | Kitchen | 3.35 m | 2.74 m | 3.35 m x 2.74 m |
| Second Level | Living Room | 3.05 m | 2.74 m | 3.05 m x 2.74 m |
| Second Level | Dining Room | 3.05 m | 2.74 m | 3.05 m x 2.74 m |
| Second Level | Pantry | 1.52 m | 1.22 m | 1.52 m x 1.22 m |
| Third Level | Primary Bedroom | 3.96 m | 3.66 m | 3.96 m x 3.66 m |
| Third Level | Bedroom 2 | 4.57 m | 2.74 m | 4.57 m x 2.74 m |
| Third Level | Bedroom 3 | 4.57 m | 2.74 m | 4.57 m x 2.74 m |
| Ground Level | Office | 3.35 m | 3.05 m | 3.35 m x 3.05 m |
Utilities
| Cable | Available |
| Electricity | Installed |
| Sewer | Installed |
Contact Us
Contact us for more information

June Lam
Salesperson
(519) 672-9880
Contact Melanie & Shelby Pearce
Sales Representative for Royal Lepage Triland Realty, Brokerage
YOUR LONDON, ONTARIO REALTOR®

Melanie Pearce
Phone: 226-268-9880
You can rely on us to be a realtor who will advocate for you and strive to get you what you want. Reach out to us today- We're excited to hear from you!

Shelby Pearce
Phone: 519-639-0228
CALL . TEXT . EMAIL
Important Links
MELANIE PEARCE
Sales Representative for Royal Lepage Triland Realty, Brokerage
© 2023 Melanie Pearce- All rights reserved | Made with ❤️ by Jet Branding
