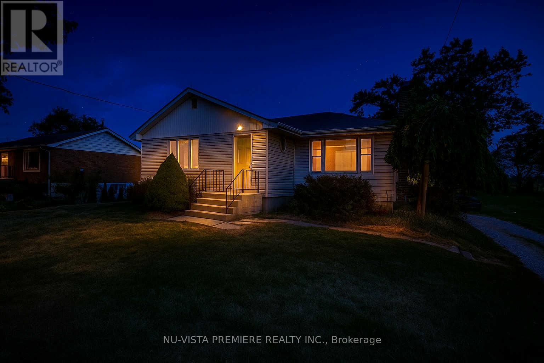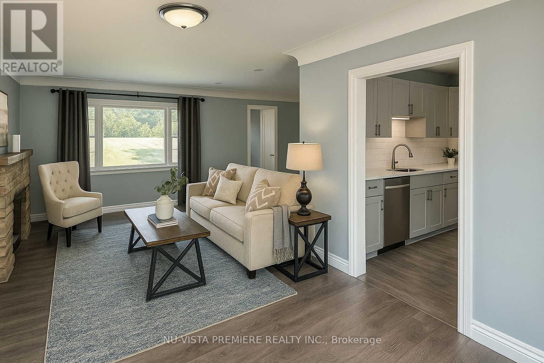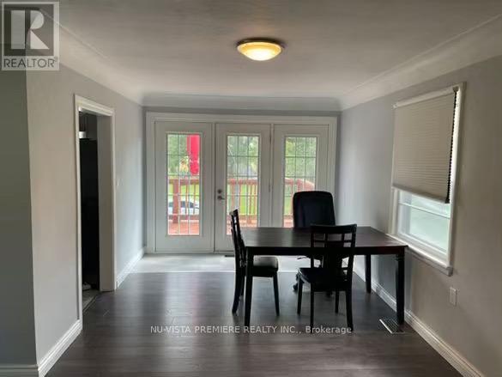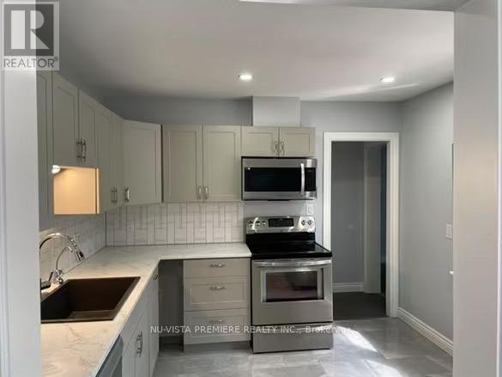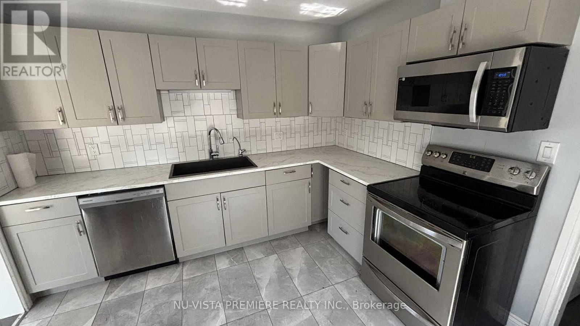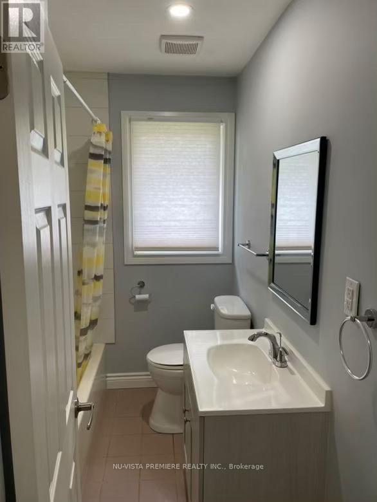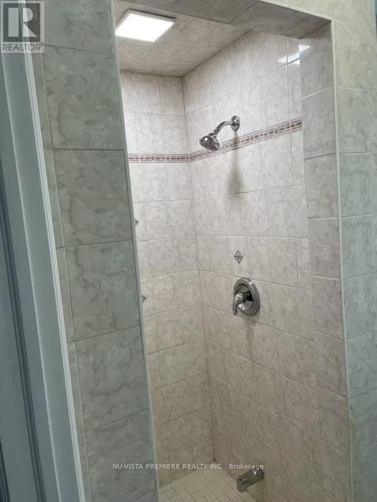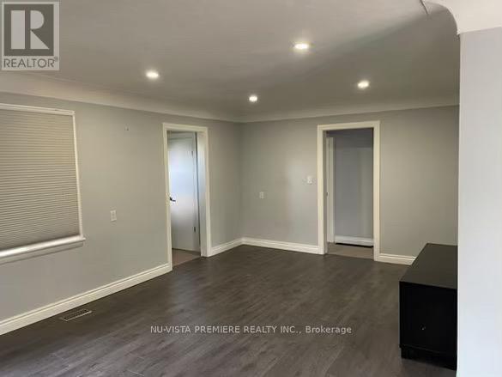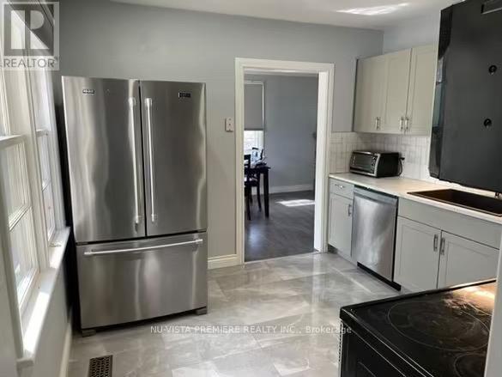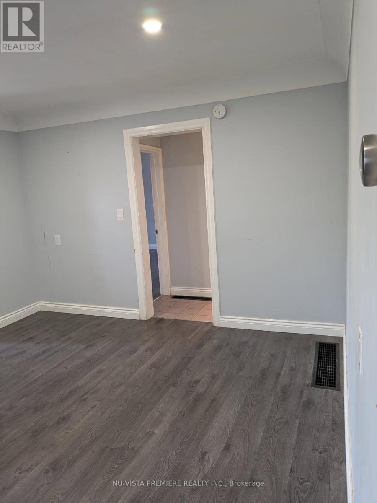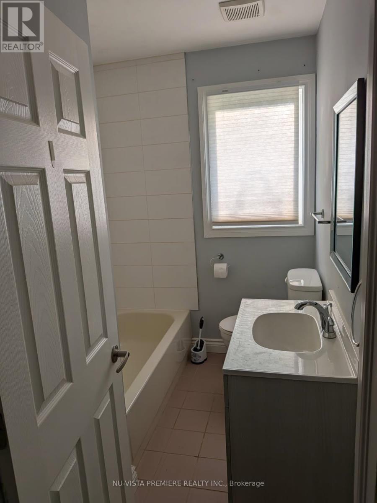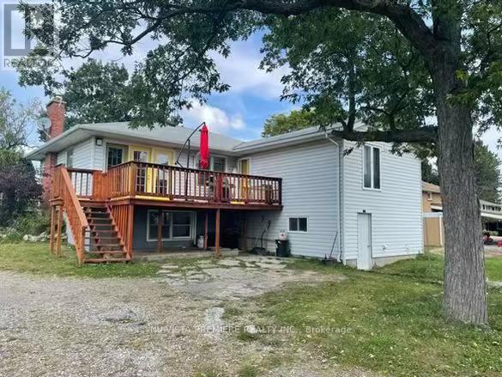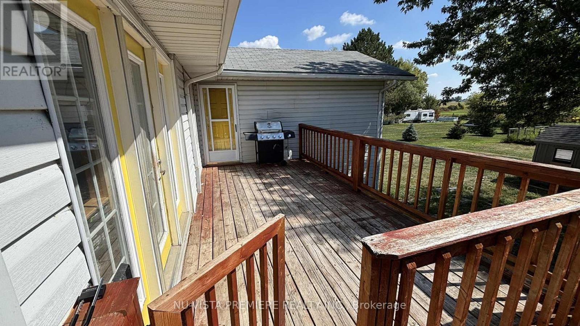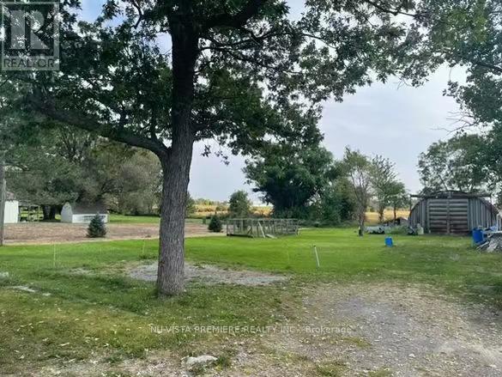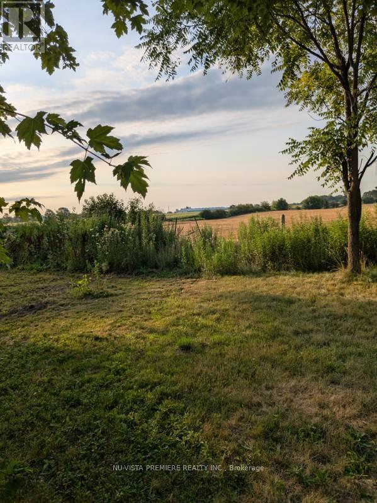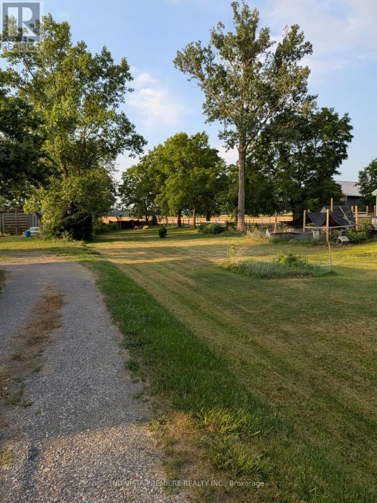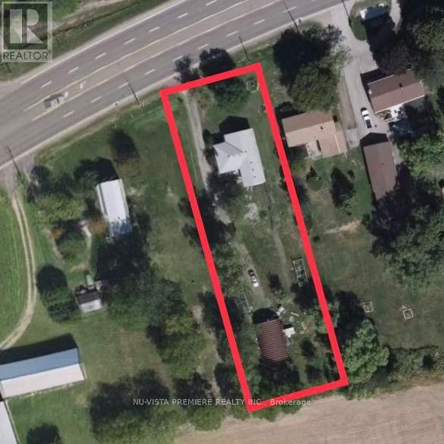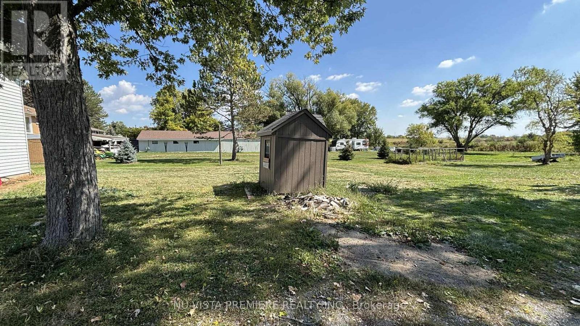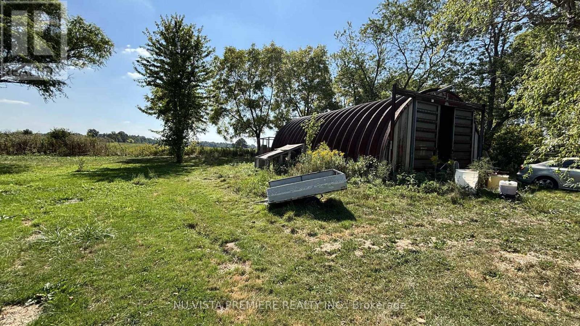2448 Wilson Street W Hamilton, Ontario L0R 1L0
$900,000
Peaceful country living just minutes from the city! Welcome to 2448 Wilson Street West! A charming and versatile backsplit home nestled on a sprawling 26,285 sq ft lot, just 20 minutes from downtown Hamilton and only 2 minutes to Highway 403. It's the perfect blend of rural tranquility and urban convenience! This well-maintained country home offers the space, freedom, and functionality today's buyers crave. Whether you're a hobbyist, tradesperson, or simply looking for room to breathe, this property has it all. A massive Quonset building ideal for a workshop, storage, or home-based business. Clean, reliable well water. An up-to-date septic system. Plenty of land with endless potential for gardening, recreation, or future expansion. Surrounded by peaceful nature and wide-open skies, 2448 Wilson St W is more than just a home it's a lifestyle. With room to grow and space to create, this property offers the rare opportunity to live the country dream without sacrificing access to the city. Don't miss your chance to own this one-of-a-kind rural gem! (id:53488)
Property Details
| MLS® Number | X12266866 |
| Property Type | Single Family |
| Neigbourhood | Alberton South |
| Community Name | Rural Ancaster |
| Features | Sump Pump |
| Parking Space Total | 4 |
Building
| Bathroom Total | 2 |
| Bedrooms Above Ground | 3 |
| Bedrooms Total | 3 |
| Appliances | Water Heater, Dishwasher, Dryer, Microwave, Stove, Washer, Refrigerator |
| Basement Development | Unfinished |
| Basement Type | N/a (unfinished) |
| Construction Style Attachment | Detached |
| Construction Style Split Level | Backsplit |
| Cooling Type | Central Air Conditioning |
| Exterior Finish | Vinyl Siding |
| Fireplace Present | Yes |
| Foundation Type | Concrete |
| Heating Fuel | Natural Gas |
| Heating Type | Forced Air |
| Size Interior | 1,100 - 1,500 Ft2 |
| Type | House |
Parking
| Detached Garage | |
| Garage |
Land
| Acreage | No |
| Sewer | Septic System |
| Size Depth | 329 Ft ,3 In |
| Size Frontage | 85 Ft |
| Size Irregular | 85 X 329.3 Ft |
| Size Total Text | 85 X 329.3 Ft |
Rooms
| Level | Type | Length | Width | Dimensions |
|---|---|---|---|---|
| Basement | Other | 7 m | 2.1 m | 7 m x 2.1 m |
| Basement | Other | 3.5 m | 2 m | 3.5 m x 2 m |
| Basement | Other | 6 m | 6 m | 6 m x 6 m |
| Basement | Laundry Room | 7 m | 3 m | 7 m x 3 m |
| Main Level | Foyer | 2.1 m | 1.5 m | 2.1 m x 1.5 m |
| Main Level | Other | 5.1 m | 4.8 m | 5.1 m x 4.8 m |
| Main Level | Living Room | 7 m | 3 m | 7 m x 3 m |
| Main Level | Primary Bedroom | 3 m | 3.6 m | 3 m x 3.6 m |
| Main Level | Bedroom 2 | 3.4 m | 4 m | 3.4 m x 4 m |
| Main Level | Bedroom 3 | 10 m | 10 m | 10 m x 10 m |
| Main Level | Bathroom | 2.4 m | 1.7 m | 2.4 m x 1.7 m |
| Main Level | Bathroom | 1.8 m | 2 m | 1.8 m x 2 m |
| Main Level | Kitchen | 3.3 m | 3.3 m | 3.3 m x 3.3 m |
https://www.realtor.ca/real-estate/28567017/2448-wilson-street-w-hamilton-rural-ancaster
Contact Us
Contact us for more information

Michael Bosveld
Broker of Record
(519) 438-5478
Contact Melanie & Shelby Pearce
Sales Representative for Royal Lepage Triland Realty, Brokerage
YOUR LONDON, ONTARIO REALTOR®

Melanie Pearce
Phone: 226-268-9880
You can rely on us to be a realtor who will advocate for you and strive to get you what you want. Reach out to us today- We're excited to hear from you!

Shelby Pearce
Phone: 519-639-0228
CALL . TEXT . EMAIL
Important Links
MELANIE PEARCE
Sales Representative for Royal Lepage Triland Realty, Brokerage
© 2023 Melanie Pearce- All rights reserved | Made with ❤️ by Jet Branding
