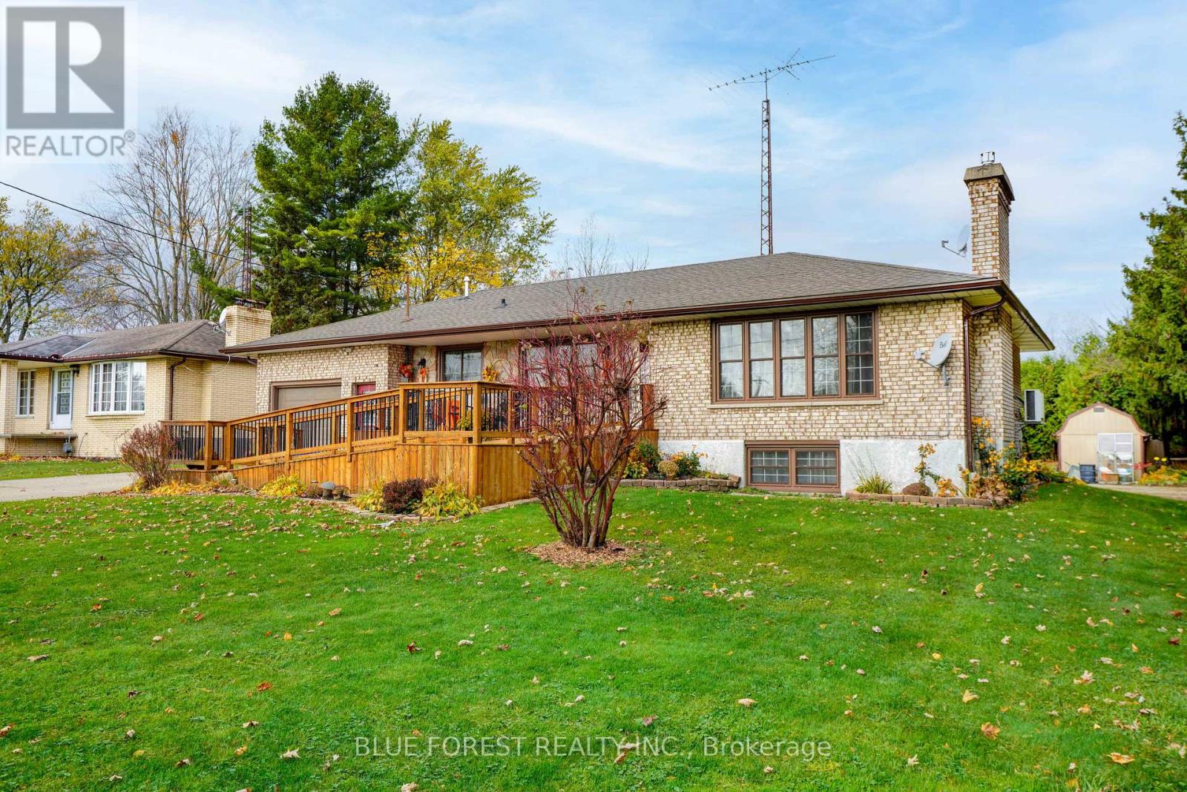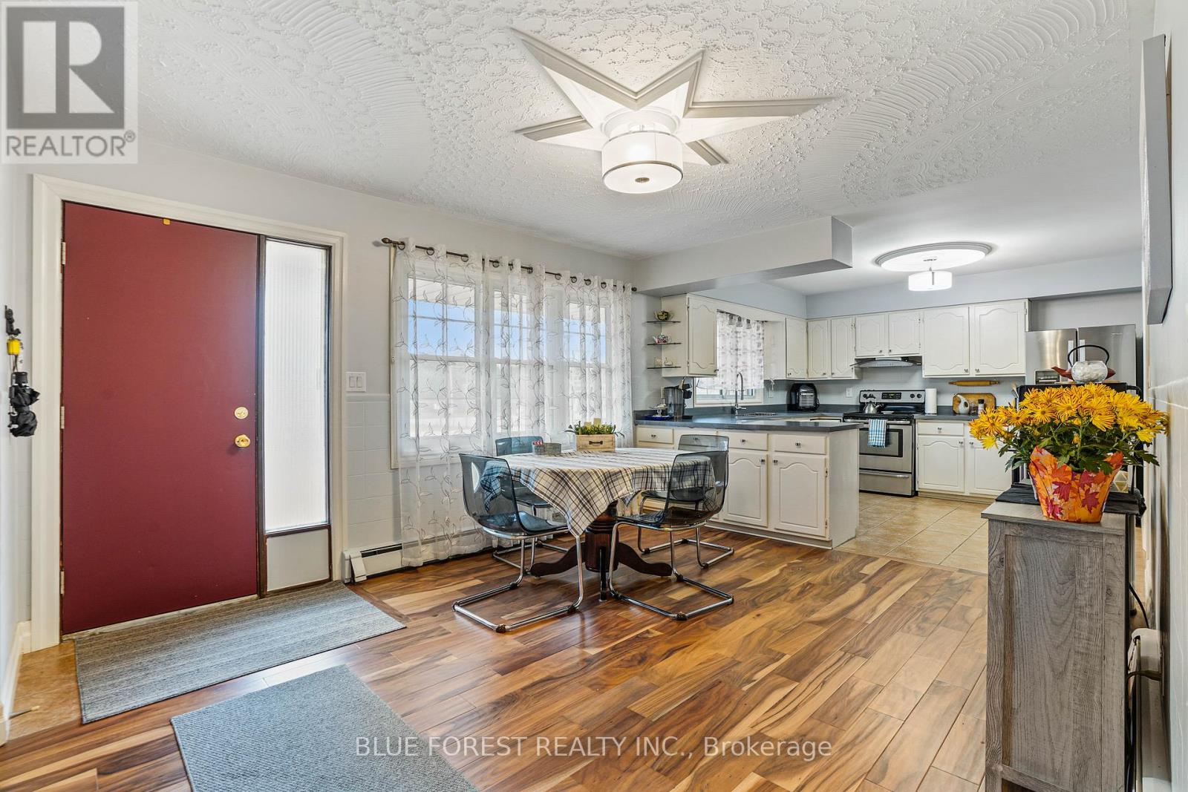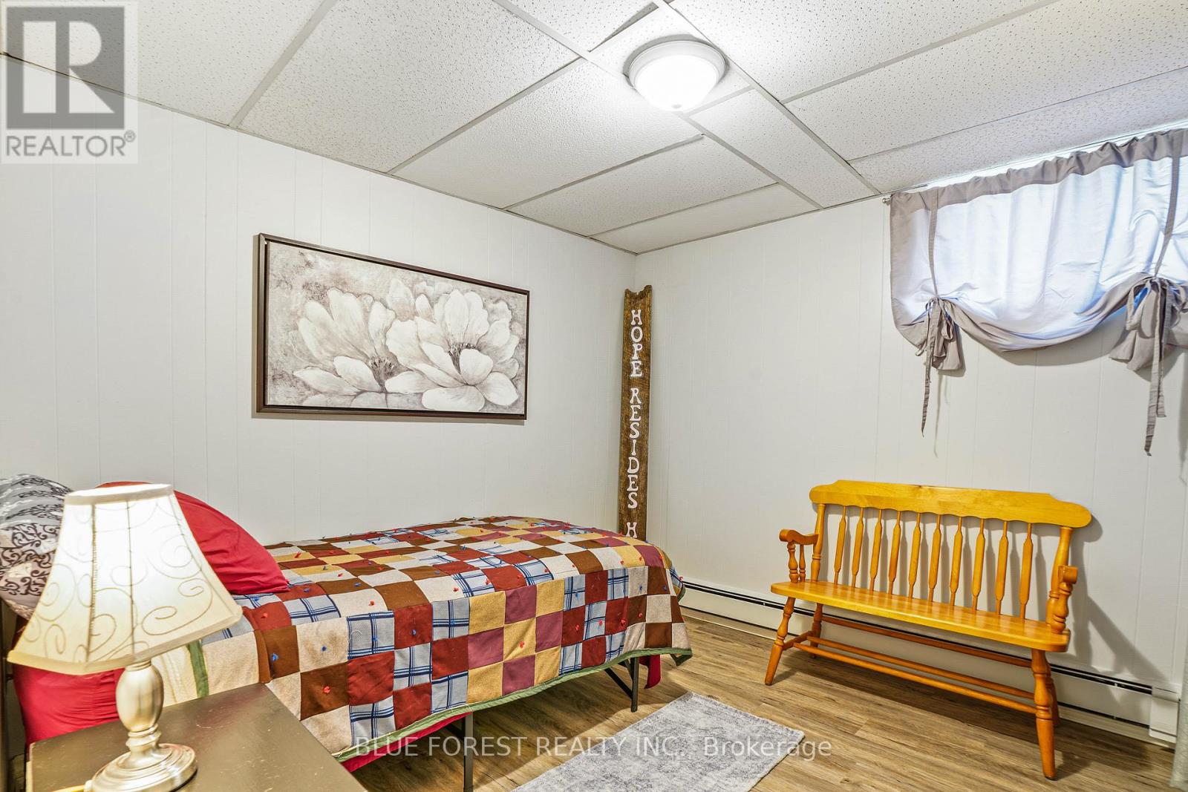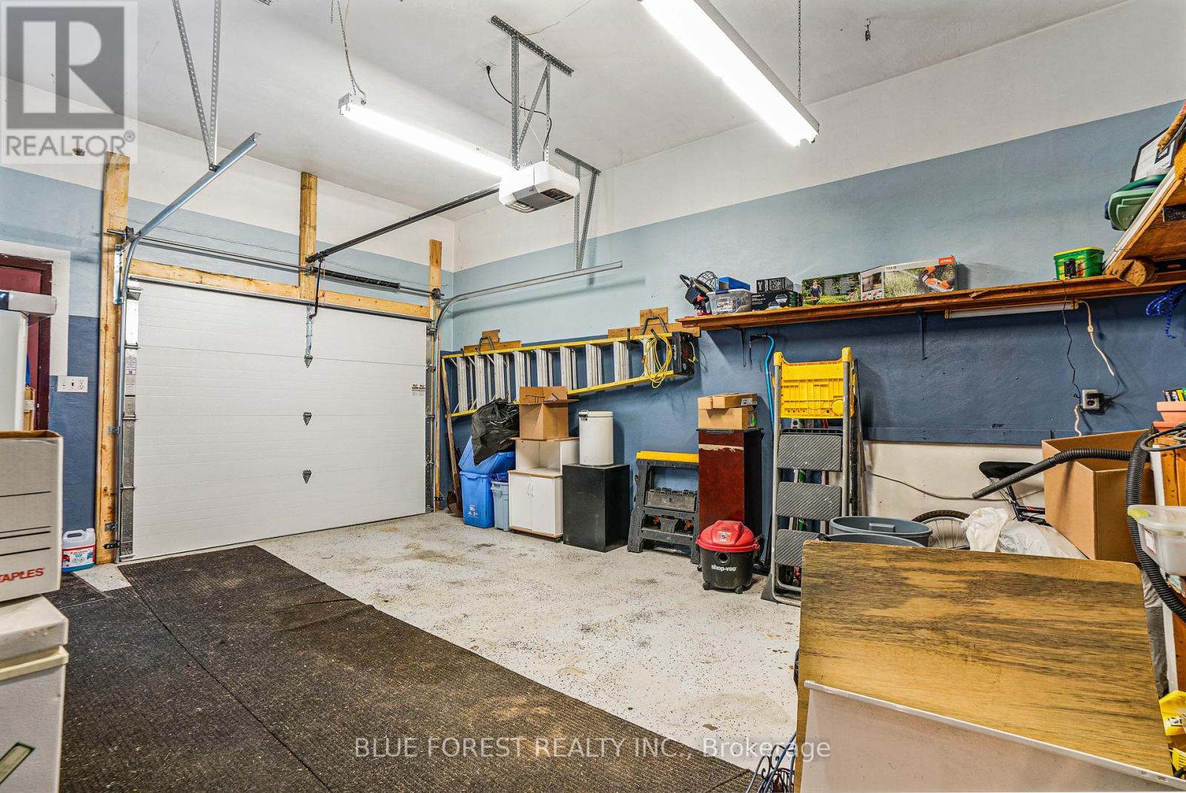24898 Pioneer Line West Elgin, Ontario N0L 2P0
$689,000
Charming 1+2 Bedroom Bungalow with many Accessibility Features on .6 Acres! Welcome to your dream home! This beautiful brick bungalow with many updates offers a perfect blend of comfort and accessibility, set on a generous .6-acre lot. Step inside to discover the heart of the home, a large eat-in kitchen that flows seamlessly into an open living room, perfect for hosting gatherings with family and friends. Through the large opening and down the hall you will find a spacious primary bedroom featuring a luxurious 3-piece ensuite with a roll-in shower, designed for convenience and ease. The main floor also boasts a second 3-piece bath equipped with a self-heating therapy tub, ideal for relaxation and healing. You'll also appreciate the convenience of main floor laundry. Venture downstairs to the fully finished basement, offering a versatile space with the potential to serve as a caregiver or family suite. It features a 3-piece bath, a workout room, office space, cold storage, and a third bedroom/living room complete with a cozy gas fireplace that opens into a large room with kitchen plumbing and hook ups for appliances. The property also boasts an attached garage with a brand new roll-up door to keep your vehicle secure and out of the weather. Enjoy outdoor living on your large private back deck, which overlooks a sprawling backyard, providing ample space for gardening, play, or relaxation. Many recent updates throughout the home, including the roof(2013), windows(2017), furnace(2019), flooring (2023), countertops (2023), and fresh paint (2023/24). Located just on the outskirts of the quiet and friendly town of West Lorne, you will be 4 minutes from the 401, and within walking distance from all schools, shopping and recreation that this great community has to offer. This home is move-in ready and waiting for you. Don't miss out on this incredible opportunity! (id:53488)
Property Details
| MLS® Number | X10405351 |
| Property Type | Single Family |
| Community Name | West Lorne |
| AmenitiesNearBy | Schools |
| CommunityFeatures | Community Centre |
| Features | Wheelchair Access |
| ParkingSpaceTotal | 5 |
| Structure | Deck, Shed |
Building
| BathroomTotal | 3 |
| BedroomsAboveGround | 1 |
| BedroomsBelowGround | 2 |
| BedroomsTotal | 3 |
| Amenities | Fireplace(s) |
| Appliances | Dryer, Range, Refrigerator, Stove, Washer |
| ArchitecturalStyle | Bungalow |
| BasementDevelopment | Finished |
| BasementType | Full (finished) |
| ConstructionStyleAttachment | Detached |
| ExteriorFinish | Brick |
| FireplacePresent | Yes |
| FoundationType | Poured Concrete |
| HeatingType | Radiant Heat |
| StoriesTotal | 1 |
| Type | House |
| UtilityWater | Municipal Water |
Parking
| Attached Garage |
Land
| Acreage | No |
| LandAmenities | Schools |
| Sewer | Septic System |
| SizeDepth | 299 Ft |
| SizeFrontage | 94 Ft |
| SizeIrregular | 94 X 299 Ft |
| SizeTotalText | 94 X 299 Ft |
| ZoningDescription | Rr2 |
https://www.realtor.ca/real-estate/27612195/24898-pioneer-line-west-elgin-west-lorne-west-lorne
Interested?
Contact us for more information
Mike Howard
Salesperson
931 Oxford Street East
London, Ontario N5Y 3K1
Contact Melanie & Shelby Pearce
Sales Representative for Royal Lepage Triland Realty, Brokerage
YOUR LONDON, ONTARIO REALTOR®

Melanie Pearce
Phone: 226-268-9880
You can rely on us to be a realtor who will advocate for you and strive to get you what you want. Reach out to us today- We're excited to hear from you!

Shelby Pearce
Phone: 519-639-0228
CALL . TEXT . EMAIL
MELANIE PEARCE
Sales Representative for Royal Lepage Triland Realty, Brokerage
© 2023 Melanie Pearce- All rights reserved | Made with ❤️ by Jet Branding









































