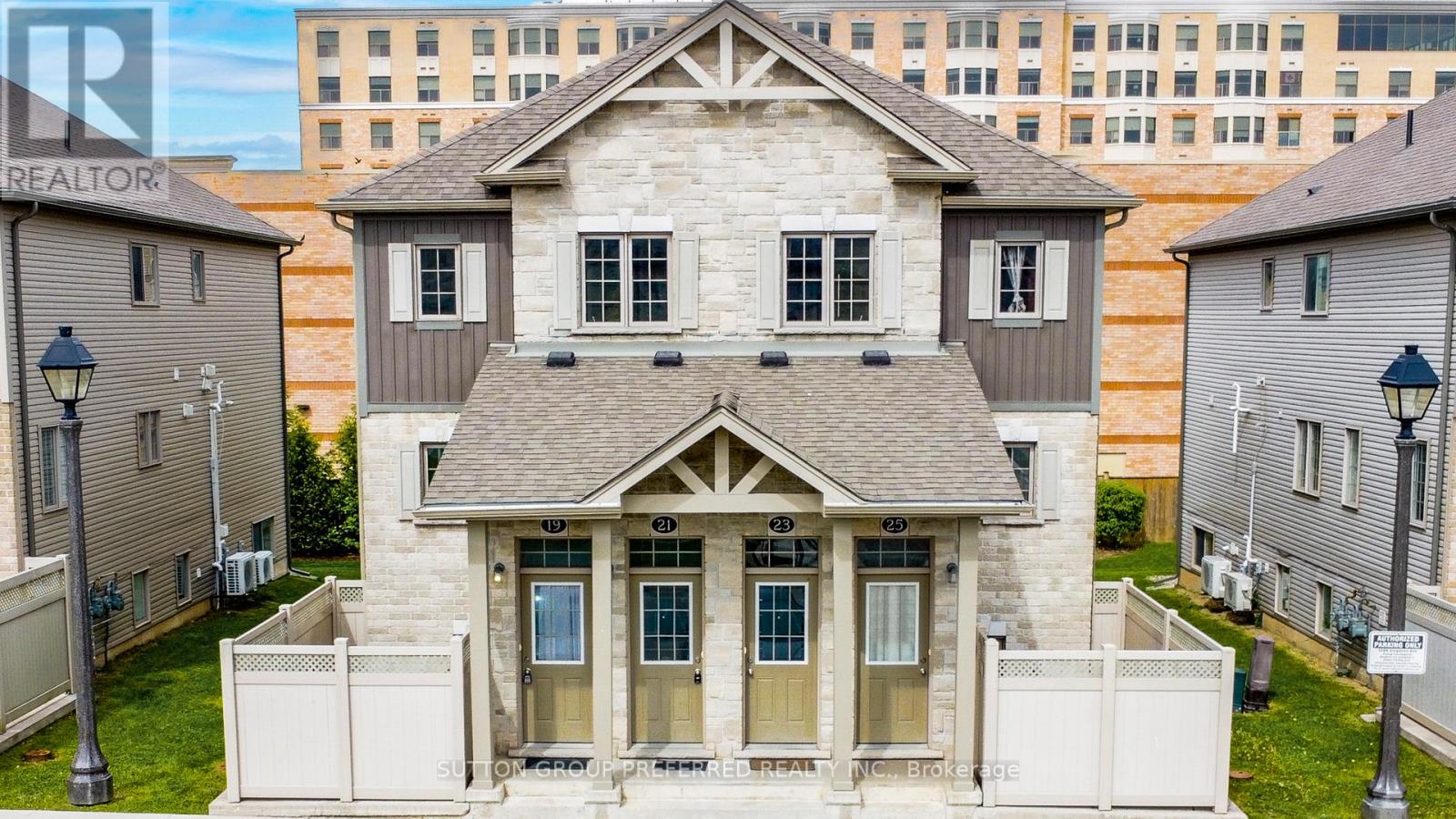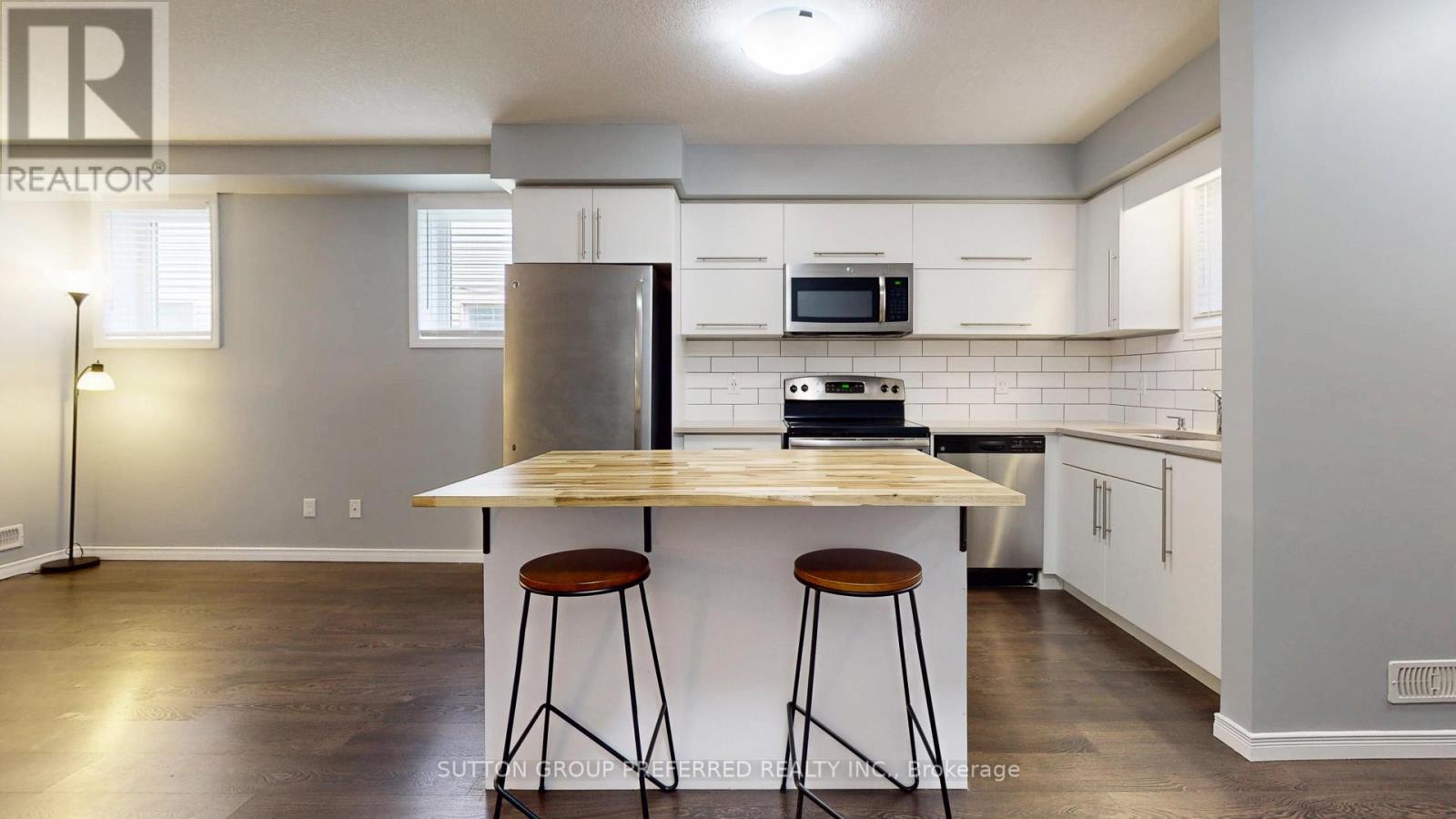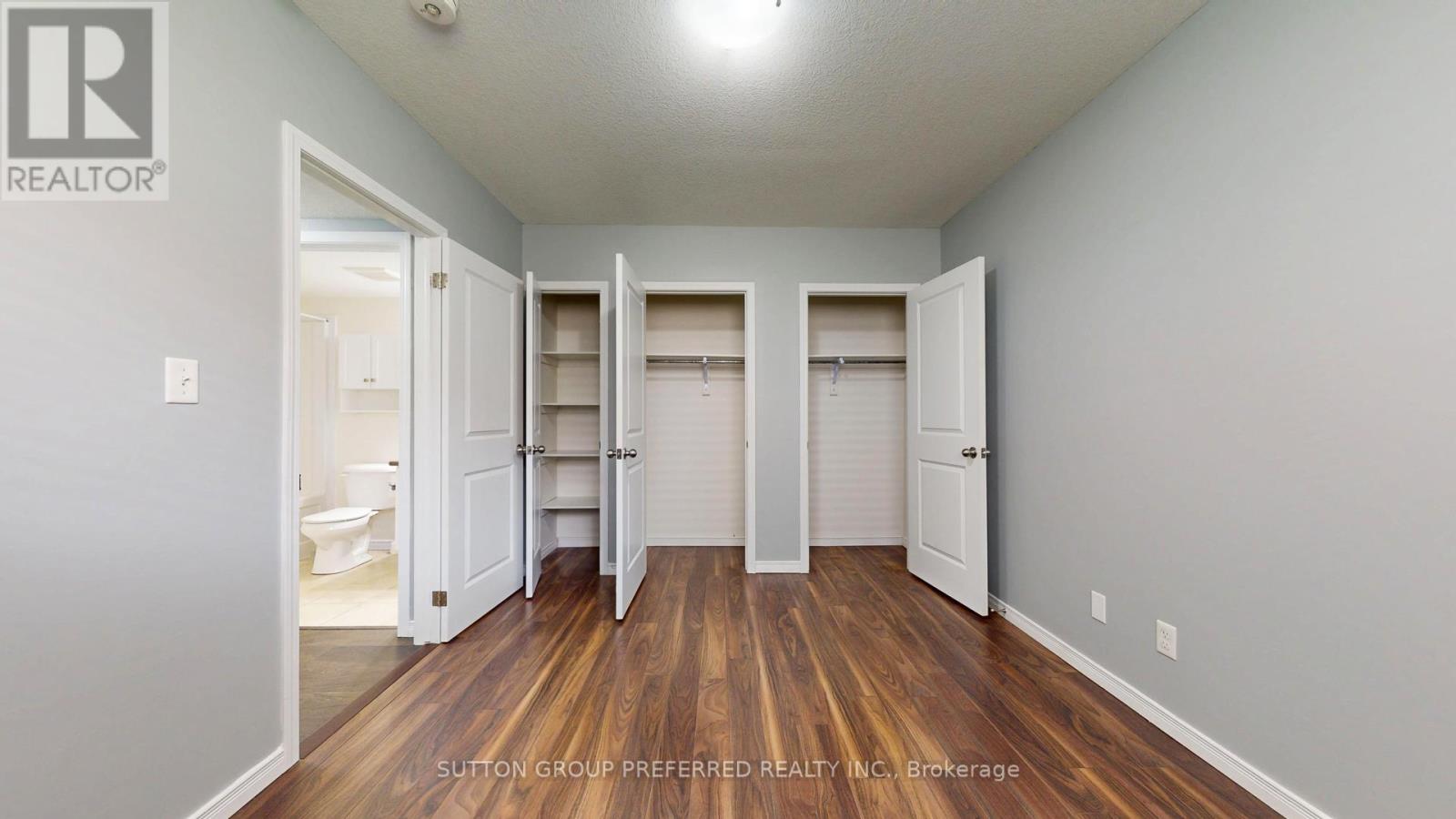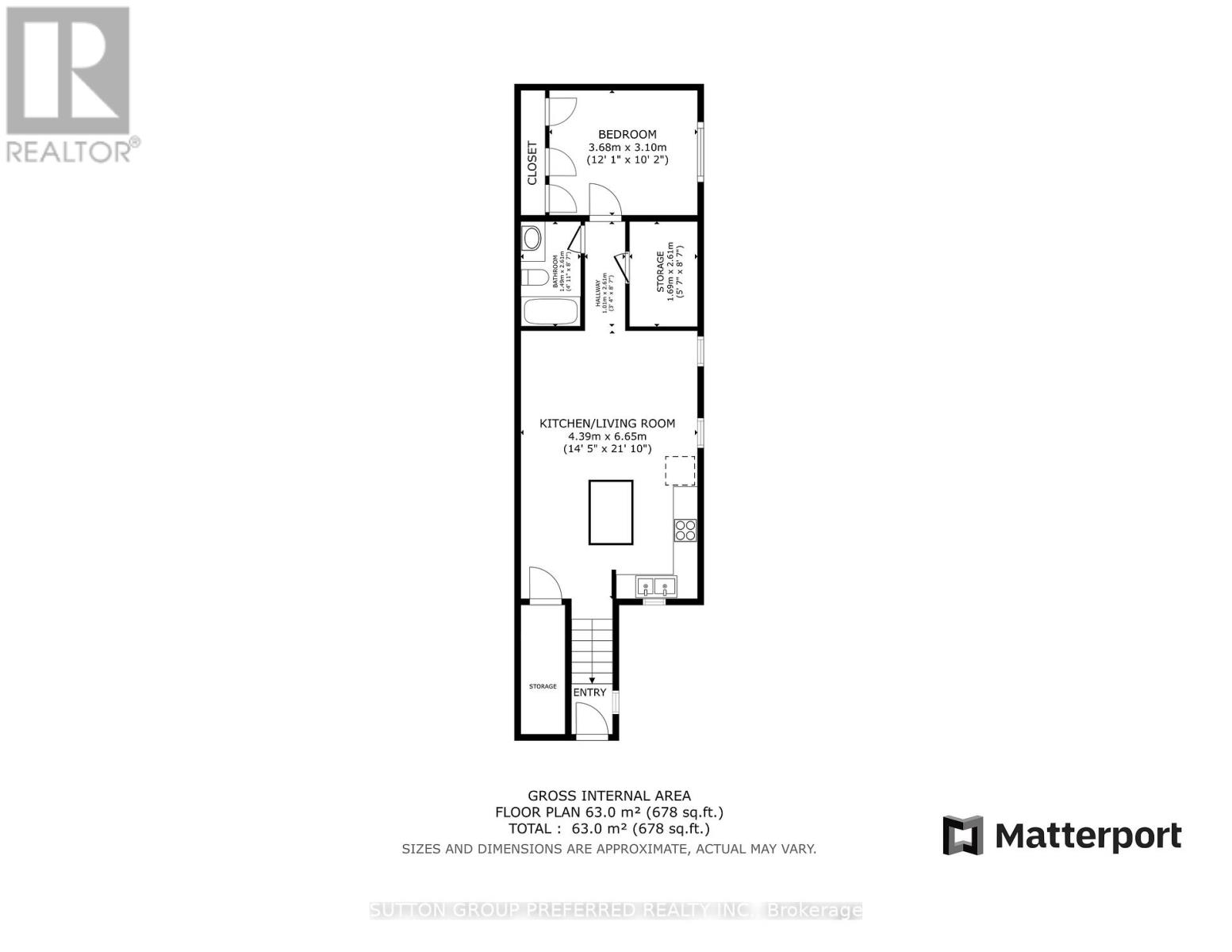25 - 3200 Singleton Avenue London South, Ontario N6L 0C7
$320,000Maintenance,
$145 Monthly
Maintenance,
$145 MonthlyThis delightful 1 bedroom, 1 bathroom condo offers the perfect blend of comfort and convenience, nestled in the heart of London, Ontario. As you step inside, you'll be greeted by the open-concept living and dining area which is perfect for relaxing and entertaining. The updated kitchen features: upgraded kitchen countertops and cupboards, pull-out drawer next to sink, stainless steel appliances and modern features. The generously sized bedroom is perfect for a peaceful retreat, offering a serene space for your daily routines. Enjoy your morning coffee or unwind in the evening on your private patio, a rare find in condo living. Includes a designated parking spot, located in front of the condo, providing convenience and peace of mind. This charming condo townhouse is perfect for first-time homebuyers, young professionals, or anyone looking to downsize without compromising on quality and style. Don't miss the opportunity to make this lovely condo your new home!- (id:53488)
Open House
This property has open houses!
2:00 pm
Ends at:4:00 pm
Property Details
| MLS® Number | X12179012 |
| Property Type | Single Family |
| Community Name | South W |
| Community Features | Pet Restrictions |
| Easement | Right Of Way |
| Parking Space Total | 1 |
Building
| Bathroom Total | 1 |
| Bedrooms Above Ground | 1 |
| Bedrooms Total | 1 |
| Appliances | Dishwasher, Dryer, Stove, Washer, Window Coverings, Refrigerator |
| Cooling Type | Central Air Conditioning |
| Exterior Finish | Brick, Brick Facing |
| Foundation Type | Poured Concrete |
| Heating Fuel | Natural Gas |
| Heating Type | Forced Air |
| Size Interior | 600 - 699 Ft2 |
| Type | Row / Townhouse |
Parking
| No Garage |
Land
| Acreage | No |
Rooms
| Level | Type | Length | Width | Dimensions |
|---|---|---|---|---|
| Main Level | Bedroom | 3.65 m | 3.65 m | 3.65 m x 3.65 m |
| Main Level | Bathroom | 2.26 m | 2.26 m | 2.26 m x 2.26 m |
| Main Level | Living Room | 3.17 m | 4.39 m | 3.17 m x 4.39 m |
| Main Level | Kitchen | 4.36 m | 2.15 m | 4.36 m x 2.15 m |
| Main Level | Dining Room | 3.09 m | 2.26 m | 3.09 m x 2.26 m |
https://www.realtor.ca/real-estate/28378731/25-3200-singleton-avenue-london-south-south-w-south-w
Contact Us
Contact us for more information
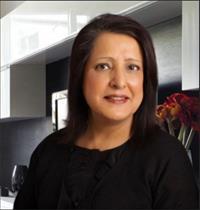
Neera Chopra
Salesperson
519-859-6472/
519-859-6472/
519-859-6472/
(519) 438-2222
Contact Melanie & Shelby Pearce
Sales Representative for Royal Lepage Triland Realty, Brokerage
YOUR LONDON, ONTARIO REALTOR®

Melanie Pearce
Phone: 226-268-9880
You can rely on us to be a realtor who will advocate for you and strive to get you what you want. Reach out to us today- We're excited to hear from you!

Shelby Pearce
Phone: 519-639-0228
CALL . TEXT . EMAIL
Important Links
MELANIE PEARCE
Sales Representative for Royal Lepage Triland Realty, Brokerage
© 2023 Melanie Pearce- All rights reserved | Made with ❤️ by Jet Branding
