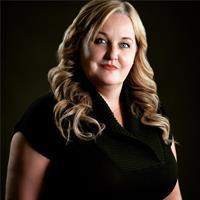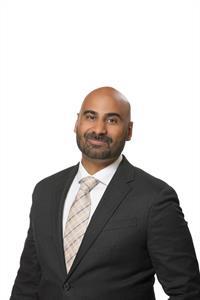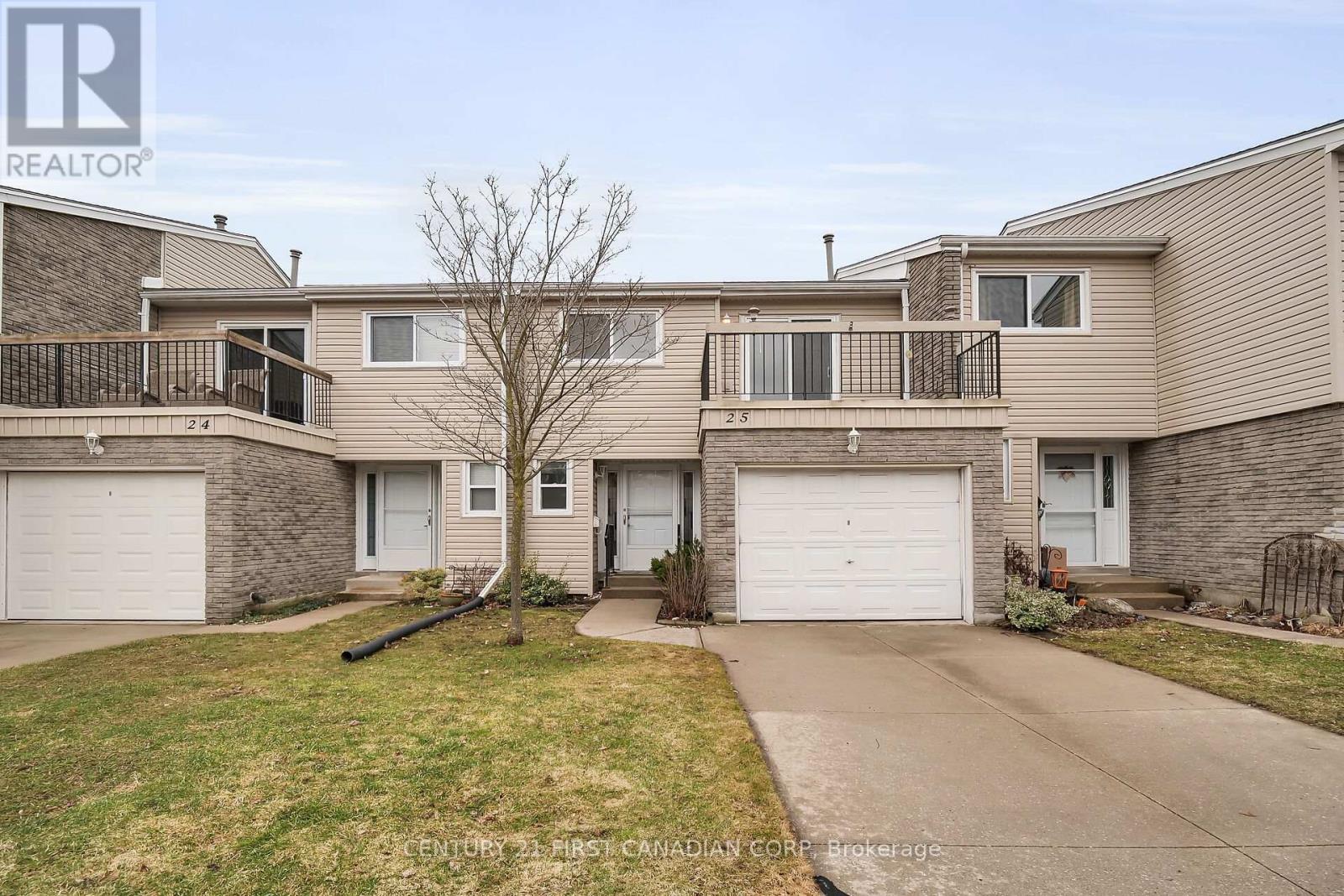25 - 711 Osgoode Drive London, Ontario N6E 2C8
$399,900Maintenance, Water, Parking
$404.88 Monthly
Maintenance, Water, Parking
$404.88 MonthlyWhether you're a first-time homebuyer, savvy investor, or looking to downsize, this low-maintenance townhouse is the perfect fit! Offering three bedrooms, two bathrooms, and a single-car garage, this home is situated in a family-friendly complex that radiates pride of ownership. The main floor welcomes you with a spacious living room, a separate dining area, a convenient 2-piece bathroom, and a bright kitchen with ample counter space ideal for whipping up meals with ease. Upstairs, the large primary bedroom features a walk-out balcony, perfect for sipping your morning coffee. Two additional well-sized bedrooms and a 4-piece bathroom complete this level. The fully finished basement is an entertainers dream, boasting a bar with a bonus beer tap perfect for hosting friends during playoff season! You will also find a designated laundry room and plenty of storage. Step outside to enjoy the fully fenced backyard, a great space for pets, summer BBQs, or just soaking up the sun. Conveniently located near the 401, Victoria Hospital, shopping, schools, restaurants, and more, this move-in-ready condo is an opportunity you won't want to miss! (id:53488)
Open House
This property has open houses!
2:00 pm
Ends at:4:00 pm
2:00 pm
Ends at:4:00 pm
Property Details
| MLS® Number | X12042004 |
| Property Type | Single Family |
| Community Name | South Y |
| Amenities Near By | Hospital, Park, Public Transit, Schools |
| Community Features | Pet Restrictions, School Bus |
| Features | Balcony |
| Parking Space Total | 2 |
Building
| Bathroom Total | 2 |
| Bedrooms Above Ground | 3 |
| Bedrooms Total | 3 |
| Age | 31 To 50 Years |
| Appliances | Garage Door Opener Remote(s), Water Meter, All, Dishwasher, Dryer, Microwave, Stove, Washer, Window Coverings, Refrigerator |
| Basement Development | Finished |
| Basement Type | Full (finished) |
| Cooling Type | Central Air Conditioning |
| Exterior Finish | Vinyl Siding, Brick |
| Half Bath Total | 1 |
| Heating Fuel | Natural Gas |
| Heating Type | Forced Air |
| Stories Total | 2 |
| Size Interior | 1,400 - 1,599 Ft2 |
| Type | Row / Townhouse |
Parking
| Attached Garage | |
| Garage |
Land
| Acreage | No |
| Land Amenities | Hospital, Park, Public Transit, Schools |
| Zoning Description | R5-4 |
Rooms
| Level | Type | Length | Width | Dimensions |
|---|---|---|---|---|
| Second Level | Primary Bedroom | 5.48 m | 3.65 m | 5.48 m x 3.65 m |
| Second Level | Bedroom 2 | 3.37 m | 4.28 m | 3.37 m x 4.28 m |
| Second Level | Bedroom 3 | 2.75 m | 4.28 m | 2.75 m x 4.28 m |
| Lower Level | Recreational, Games Room | 6.47 m | 4.9 m | 6.47 m x 4.9 m |
| Lower Level | Laundry Room | 2.78 m | 2.76 m | 2.78 m x 2.76 m |
| Main Level | Kitchen | 9 m | 11.5 m | 9 m x 11.5 m |
| Main Level | Family Room | 4.98 m | 3.22 m | 4.98 m x 3.22 m |
| Main Level | Dining Room | 2.95 m | 3.41 m | 2.95 m x 3.41 m |
| Main Level | Foyer | 1.9 m | 2.95 m | 1.9 m x 2.95 m |
https://www.realtor.ca/real-estate/28075181/25-711-osgoode-drive-london-south-y
Contact Us
Contact us for more information

Andrea Newcombe
Broker
(226) 973-3550
andrea-newcombe.c21.ca/
www.facebook.com/andreanewcomberealestate
www.linkedin.com/in/andrea-newcombe-79a47039/
420 York Street
London, Ontario N6B 1R1
(519) 673-3390

Gautam Khanna
Salesperson
www.gautamtherealtor.com/
www.facebook.com/gautamtherealtor
www.linkedin.com/in/gautamtherealtor/
420 York Street
London, Ontario N6B 1R1
(519) 673-3390
Contact Melanie & Shelby Pearce
Sales Representative for Royal Lepage Triland Realty, Brokerage
YOUR LONDON, ONTARIO REALTOR®

Melanie Pearce
Phone: 226-268-9880
You can rely on us to be a realtor who will advocate for you and strive to get you what you want. Reach out to us today- We're excited to hear from you!

Shelby Pearce
Phone: 519-639-0228
CALL . TEXT . EMAIL
Important Links
MELANIE PEARCE
Sales Representative for Royal Lepage Triland Realty, Brokerage
© 2023 Melanie Pearce- All rights reserved | Made with ❤️ by Jet Branding






































