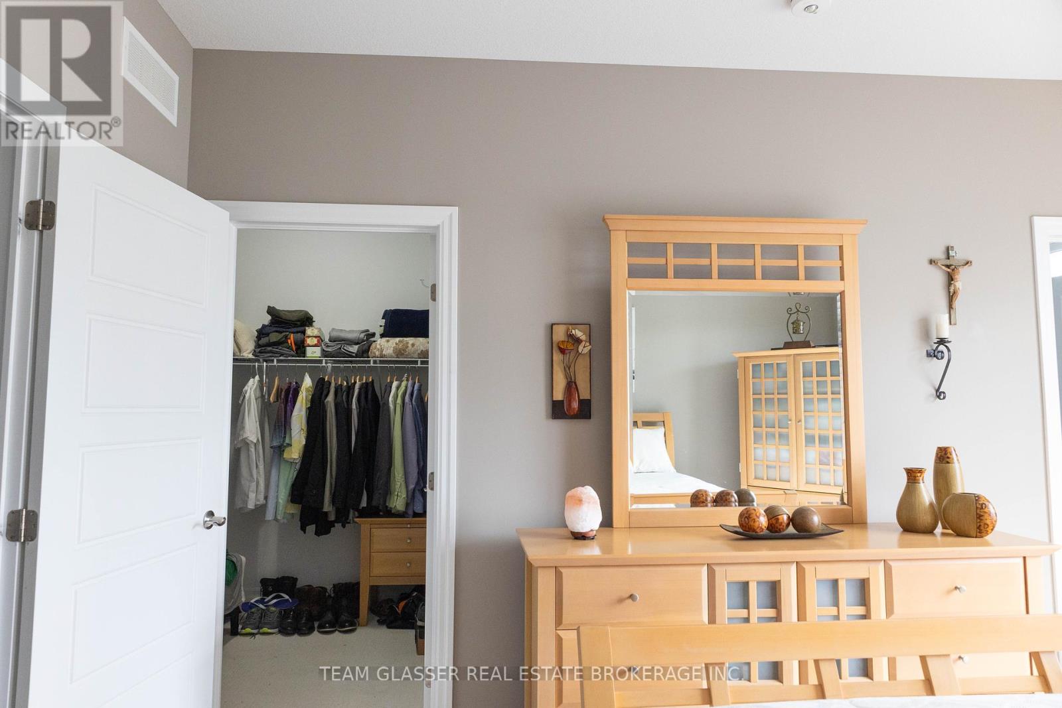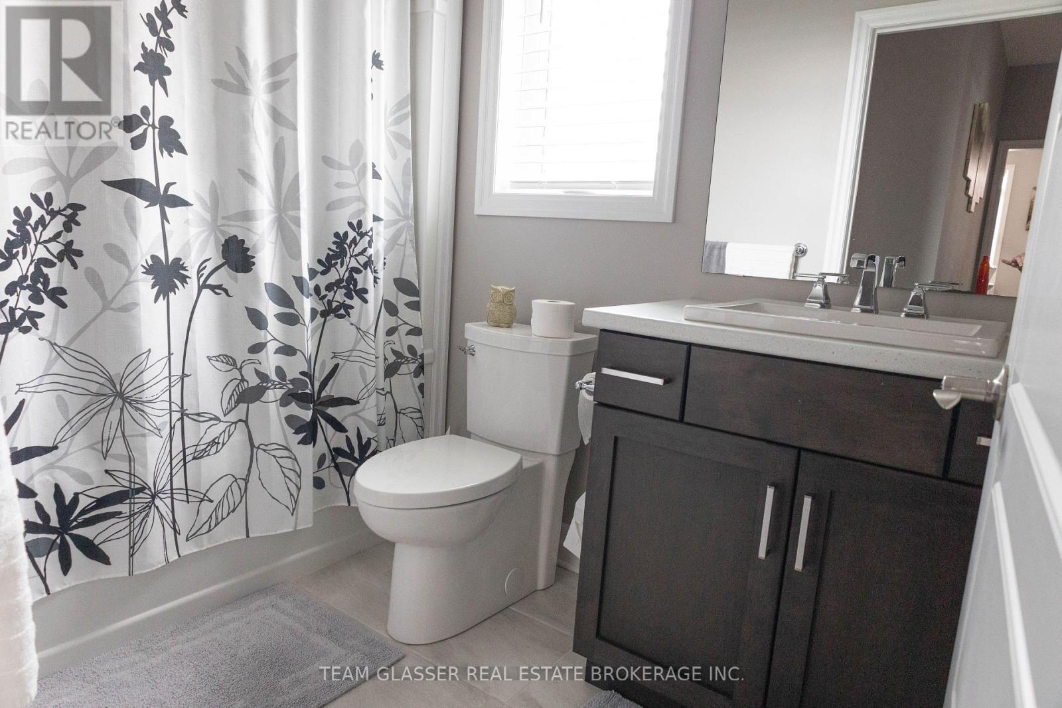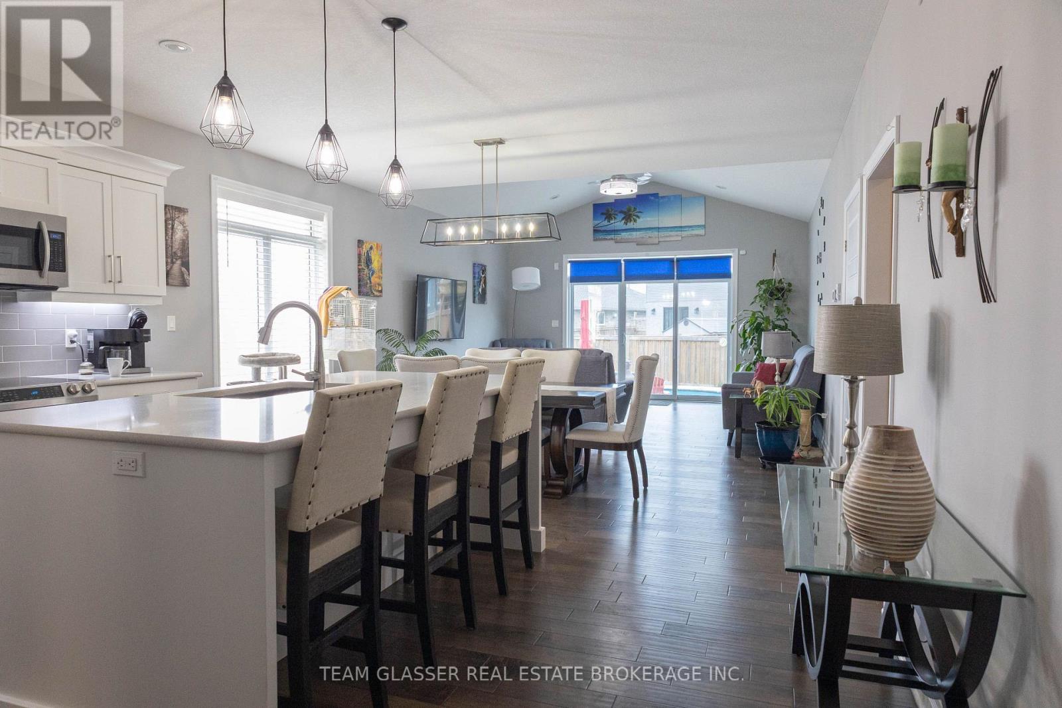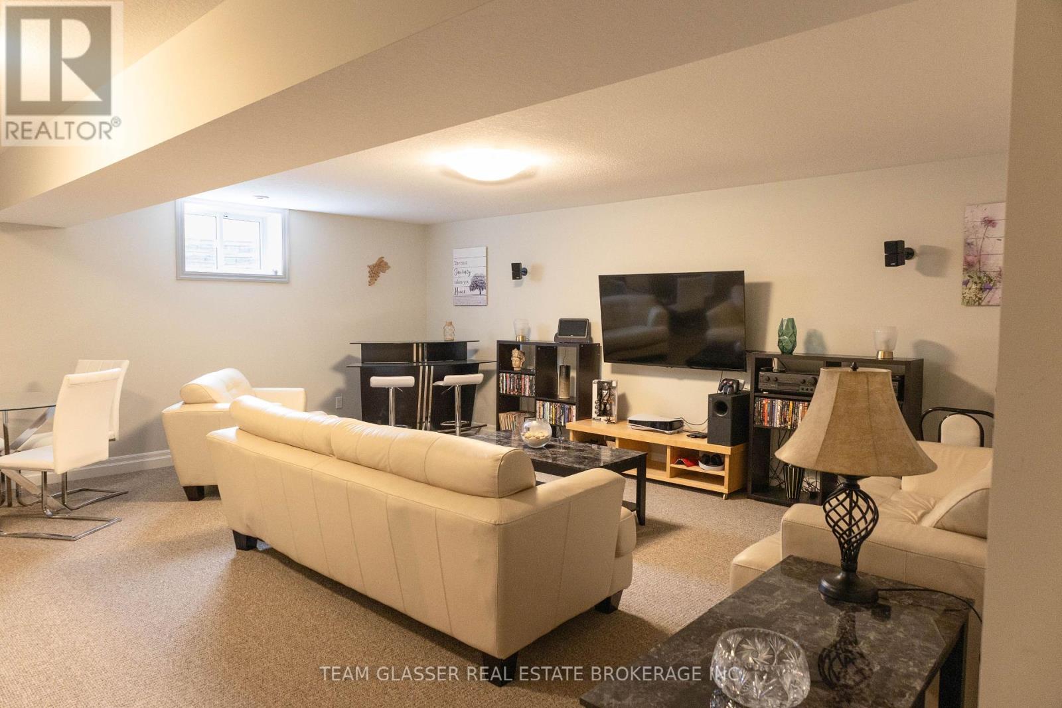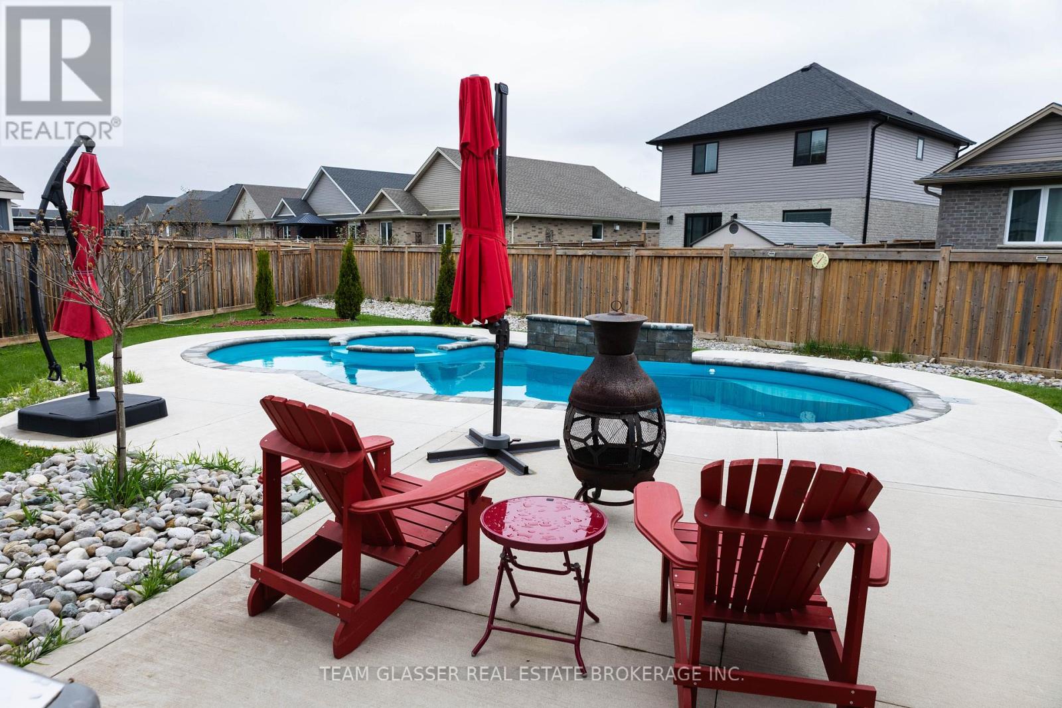25 Birchall Lane St. Thomas, Ontario N5R 0J1
$1,299,000
Welcome to this thoughtfully designed 5-bedroom, 3-bathroom bungalow, perfectly suited for functional family living and effortless entertaining. Situated on a premium pie-shaped lot, this home offers a smart layout that maximizes space, flow, and convenience.The main level features a bright open-concept kitchen and living area, ideal for everyday living and gatherings. A walk-in pantry keeps everything organized, while the adjacent mud room with laundry and direct access to the 3-car garage and back yard adds practical efficiency to your daily routine.The primary suite offers a quiet retreat with a walk-in closet and private ensuite. A second bedroom and full bathroom complete the main floor, providing flexibility for guests, a home office, or young children.Downstairs, the fully finished basement extends your living space with three additional bedrooms, a full bathroom, and a large recreation room perfect for teens, extended family, or multi-purpose use. A spacious utility/storage room keeps mechanical systems tucked away and household essentials neatly stored.Step outside to a fully equipped backyard oasis featuring an inground pool, hot tub, pergola, picnic area, and an in-ground sprinkler system to keep your lawn lush and green. Every detail of this home is designed with comfort, functionality, and family in mind. (id:53488)
Property Details
| MLS® Number | X12147654 |
| Property Type | Single Family |
| Community Name | St. Thomas |
| Easement | Easement |
| Features | Cul-de-sac, Sump Pump |
| Parking Space Total | 4 |
| Pool Type | Inground Pool |
| Structure | Porch |
Building
| Bathroom Total | 3 |
| Bedrooms Above Ground | 2 |
| Bedrooms Below Ground | 3 |
| Bedrooms Total | 5 |
| Appliances | Hot Tub, Water Heater - Tankless, Garage Door Opener Remote(s), Alarm System, Dishwasher, Dryer, Stove, Washer, Refrigerator |
| Architectural Style | Bungalow |
| Basement Development | Finished |
| Basement Type | Full (finished) |
| Construction Style Attachment | Detached |
| Cooling Type | Central Air Conditioning |
| Exterior Finish | Brick |
| Fire Protection | Alarm System, Smoke Detectors |
| Foundation Type | Poured Concrete |
| Heating Fuel | Natural Gas |
| Heating Type | Forced Air |
| Stories Total | 1 |
| Size Interior | 1,500 - 2,000 Ft2 |
| Type | House |
| Utility Water | Municipal Water |
Parking
| Attached Garage | |
| Garage |
Land
| Acreage | No |
| Fence Type | Fenced Yard |
| Landscape Features | Lawn Sprinkler |
| Sewer | Sanitary Sewer |
| Size Depth | 31 Ft ,9 In |
| Size Frontage | 40 Ft ,9 In |
| Size Irregular | 40.8 X 31.8 Ft ; Lot Size Irregular |
| Size Total Text | 40.8 X 31.8 Ft ; Lot Size Irregular |
| Zoning Description | Hr3a |
Rooms
| Level | Type | Length | Width | Dimensions |
|---|---|---|---|---|
| Basement | Bedroom 3 | 3.04 m | 3.53 m | 3.04 m x 3.53 m |
| Basement | Bedroom 4 | 4.26 m | 3.04 m | 4.26 m x 3.04 m |
| Basement | Bedroom 5 | 3.17 m | 3.04 m | 3.17 m x 3.04 m |
| Basement | Recreational, Games Room | 6.09 m | 5.33 m | 6.09 m x 5.33 m |
| Main Level | Kitchen | 3.2 m | 3.86 m | 3.2 m x 3.86 m |
| Main Level | Dining Room | 3.04 m | 3.45 m | 3.04 m x 3.45 m |
| Main Level | Great Room | 4.59 m | 4.26 m | 4.59 m x 4.26 m |
| Main Level | Laundry Room | 1.93 m | 3.37 m | 1.93 m x 3.37 m |
| Main Level | Primary Bedroom | 3.68 m | 4.57 m | 3.68 m x 4.57 m |
| Main Level | Bedroom 2 | 3.17 m | 3.04 m | 3.17 m x 3.04 m |
https://www.realtor.ca/real-estate/28310503/25-birchall-lane-st-thomas-st-thomas
Contact Us
Contact us for more information
Jennifer Boyer
Salesperson
(519) 670-0385
Contact Melanie & Shelby Pearce
Sales Representative for Royal Lepage Triland Realty, Brokerage
YOUR LONDON, ONTARIO REALTOR®

Melanie Pearce
Phone: 226-268-9880
You can rely on us to be a realtor who will advocate for you and strive to get you what you want. Reach out to us today- We're excited to hear from you!

Shelby Pearce
Phone: 519-639-0228
CALL . TEXT . EMAIL
Important Links
MELANIE PEARCE
Sales Representative for Royal Lepage Triland Realty, Brokerage
© 2023 Melanie Pearce- All rights reserved | Made with ❤️ by Jet Branding







