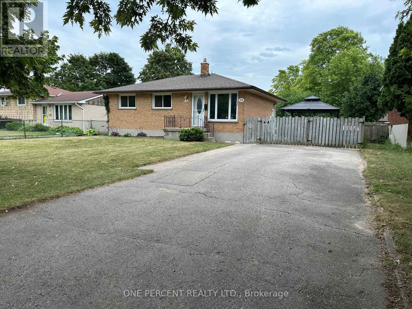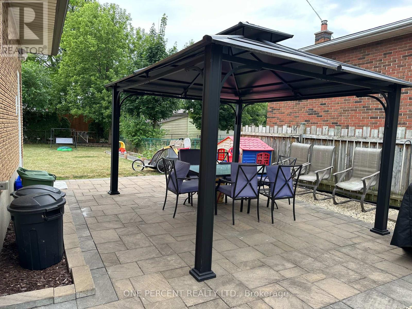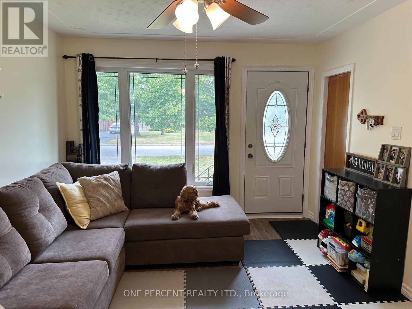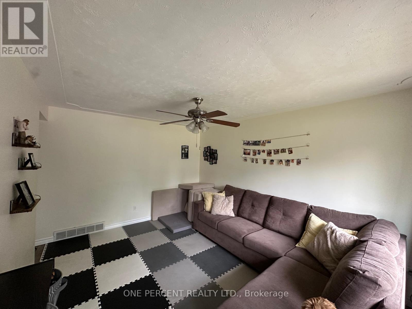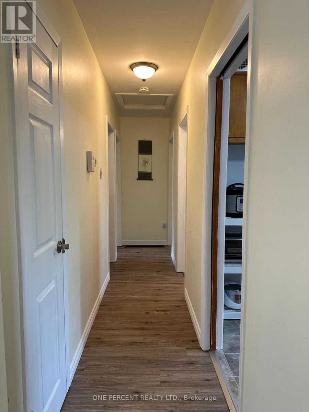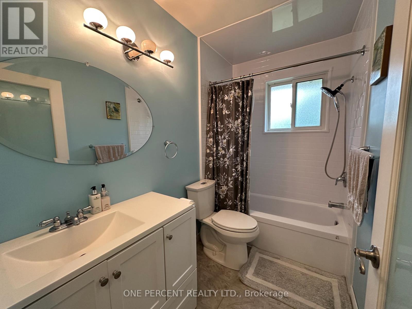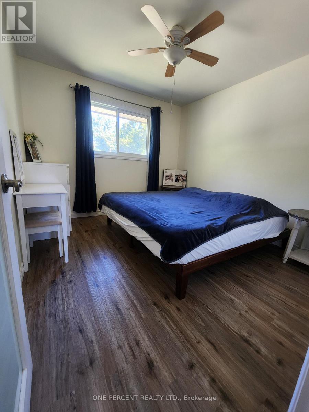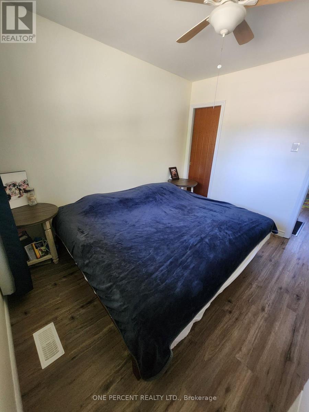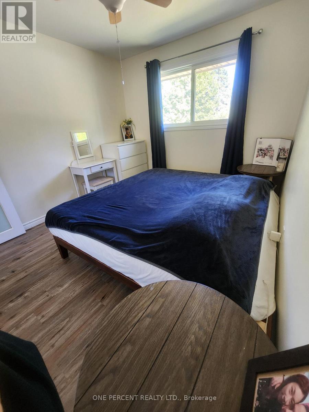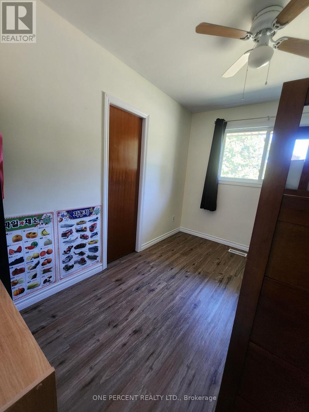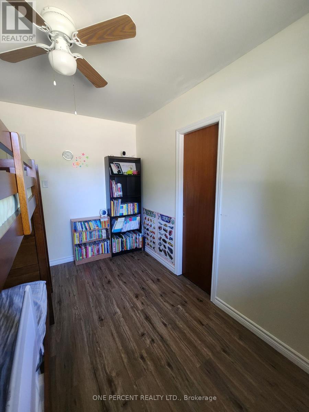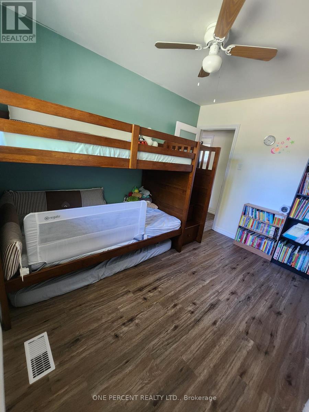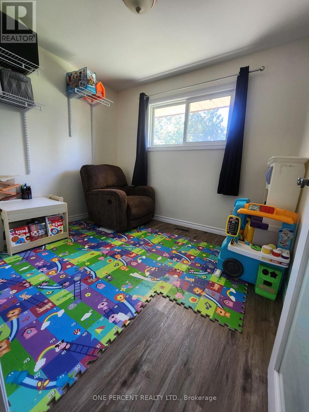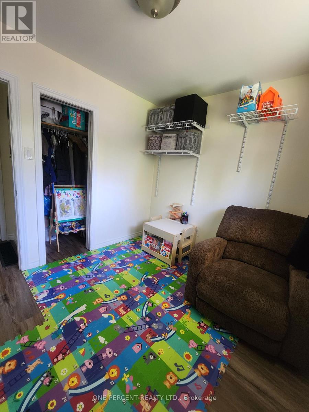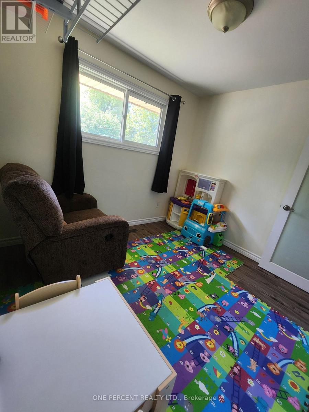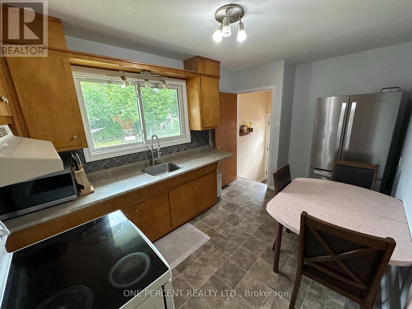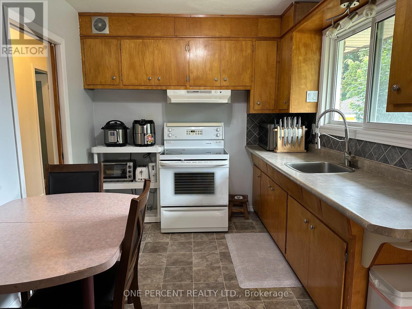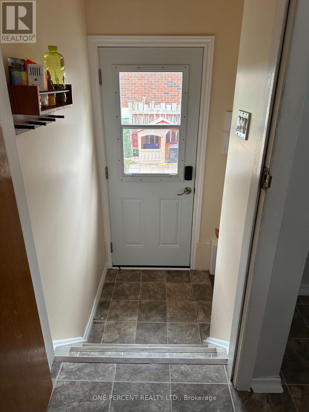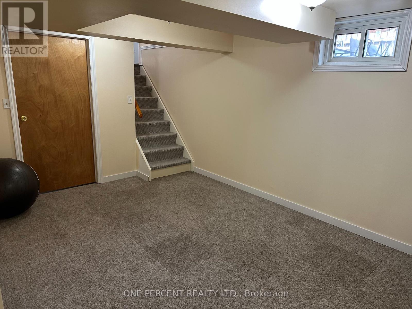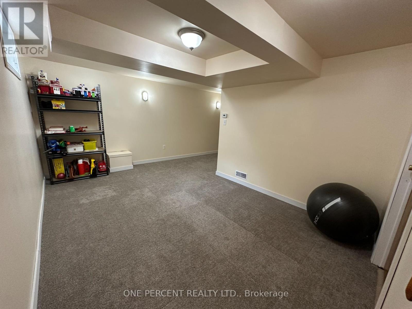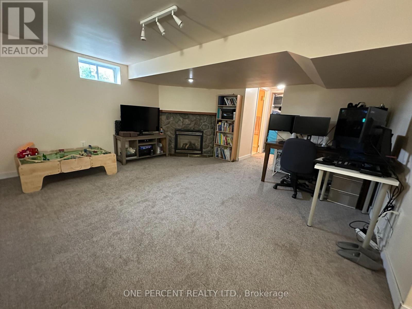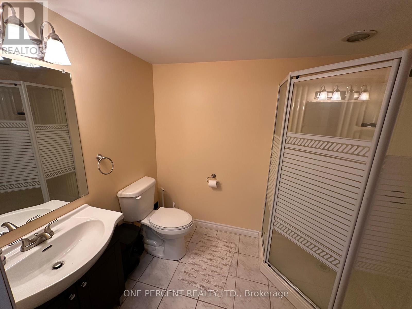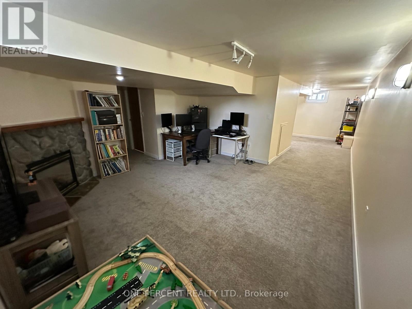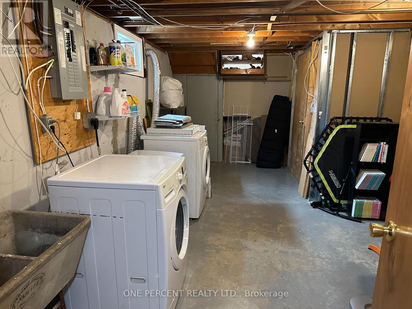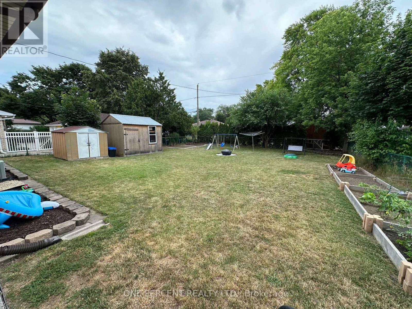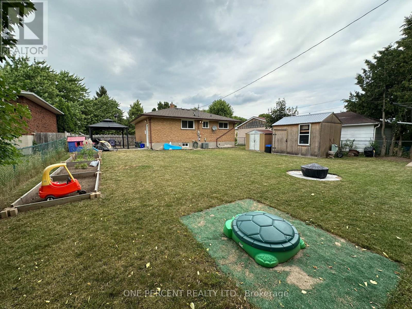25 Hawkesbury Avenue London East, Ontario N5V 2J9
$569,000
Attention Investors and Families! Dont miss this amazing opportunity to own a well-maintained home in a mature and quiet neighbourhood, all at an affordable price! Enjoy brand new flooring throughout the main floor, extending from the living area to all three freshly painted bedrooms. A newly installed carpet in the family room complements the well-maintained fireplace, creating a cozy space for gatherings with friends and family. All major upgrades were completed in 2022. This home is located in northeast London, only a 5-minute drive from Fanshawe College, Walmart, Stronach Arena & Community Centre, Fanshawe Conservation Area, and Beacock Public Library and the list goes on! Inaddition, with 15-minutes walking distance to almost every essential amenity: schools, banks, supermarkets, gas stations, parks, coffee shops, restaurants, and more. Nearby, you will also find the well-known London Bridge Daycare, and the brand new St. Anne YMCA Daycare is opening soon. It is a huge bonus for families with young children. Whether you're a family looking for a vibrant, all-ages community, or an investor targeting the high-demand rental market near Fanshawe College, this is one of the best locations available. You wont want to miss this beautiful, green, and peaceful neighbourhood!!! (id:53488)
Property Details
| MLS® Number | X12282115 |
| Property Type | Single Family |
| Community Name | East D |
| Amenities Near By | Golf Nearby, Park, Public Transit, Schools |
| Features | Gazebo |
| Parking Space Total | 6 |
| Structure | Shed |
Building
| Bathroom Total | 3 |
| Bedrooms Above Ground | 3 |
| Bedrooms Total | 3 |
| Age | 51 To 99 Years |
| Appliances | Water Heater, Dryer, Hood Fan, Stove, Washer, Refrigerator |
| Architectural Style | Bungalow |
| Basement Development | Finished |
| Basement Type | N/a (finished) |
| Construction Style Attachment | Detached |
| Cooling Type | Central Air Conditioning |
| Exterior Finish | Brick |
| Fireplace Present | Yes |
| Foundation Type | Concrete |
| Heating Fuel | Natural Gas |
| Heating Type | Forced Air |
| Stories Total | 1 |
| Size Interior | 700 - 1,100 Ft2 |
| Type | House |
Parking
| No Garage |
Land
| Acreage | No |
| Land Amenities | Golf Nearby, Park, Public Transit, Schools |
| Sewer | Sanitary Sewer |
| Size Depth | 125 Ft |
| Size Frontage | 60 Ft |
| Size Irregular | 60 X 125 Ft |
| Size Total Text | 60 X 125 Ft|under 1/2 Acre |
| Surface Water | River/stream |
| Zoning Description | R1-9 |
Rooms
| Level | Type | Length | Width | Dimensions |
|---|---|---|---|---|
| Basement | Family Room | 4.52 m | 4.27 m | 4.52 m x 4.27 m |
| Basement | Bathroom | 2.8 m | 2.4 m | 2.8 m x 2.4 m |
| Basement | Utility Room | 4 m | 3 m | 4 m x 3 m |
| Main Level | Living Room | 4.39 m | 3.35 m | 4.39 m x 3.35 m |
| Main Level | Kitchen | 4.27 m | 2.59 m | 4.27 m x 2.59 m |
| Main Level | Primary Bedroom | 3.35 m | 3.05 m | 3.35 m x 3.05 m |
| Main Level | Bedroom 2 | 3.35 m | 2.74 m | 3.35 m x 2.74 m |
| Main Level | Bedroom 3 | 3.05 m | 2.62 m | 3.05 m x 2.62 m |
| Main Level | Bathroom | 2.7 m | 1.8 m | 2.7 m x 1.8 m |
https://www.realtor.ca/real-estate/28599498/25-hawkesbury-avenue-london-east-east-d-east-d
Contact Us
Contact us for more information
Junxiang Lin
Salesperson
(888) 966-3111
Contact Melanie & Shelby Pearce
Sales Representative for Royal Lepage Triland Realty, Brokerage
YOUR LONDON, ONTARIO REALTOR®

Melanie Pearce
Phone: 226-268-9880
You can rely on us to be a realtor who will advocate for you and strive to get you what you want. Reach out to us today- We're excited to hear from you!

Shelby Pearce
Phone: 519-639-0228
CALL . TEXT . EMAIL
Important Links
MELANIE PEARCE
Sales Representative for Royal Lepage Triland Realty, Brokerage
© 2023 Melanie Pearce- All rights reserved | Made with ❤️ by Jet Branding
